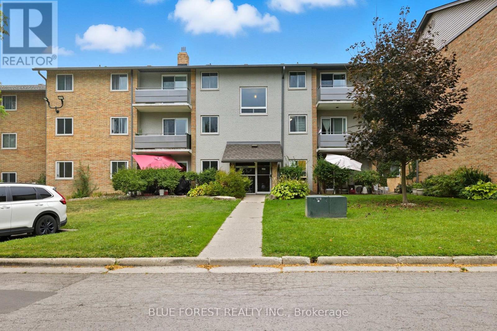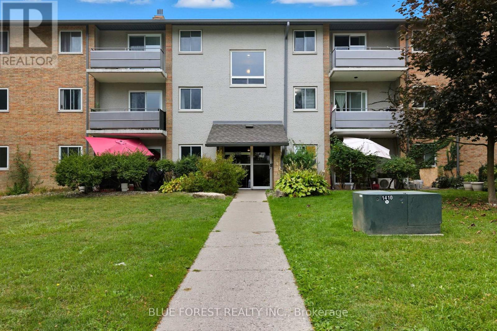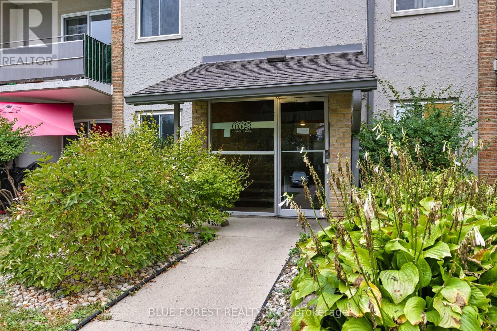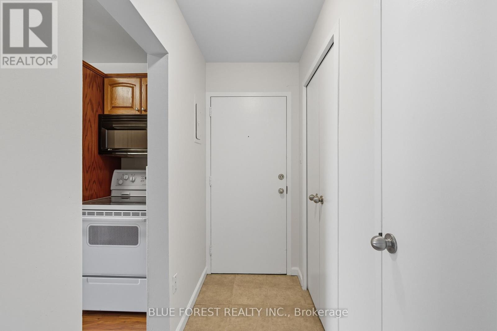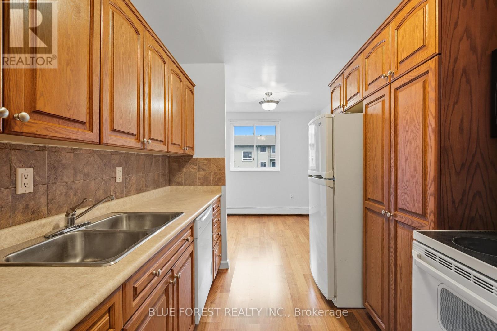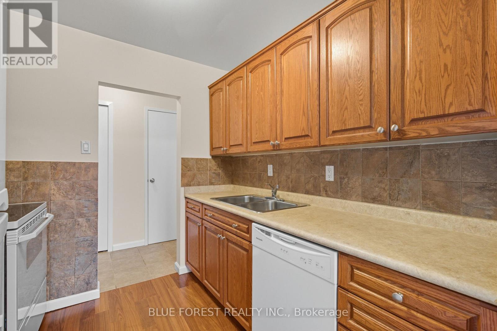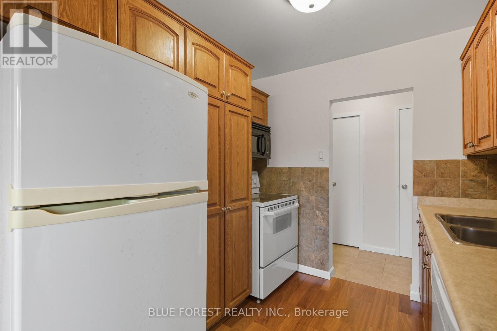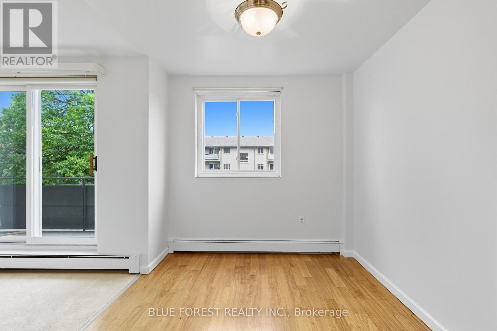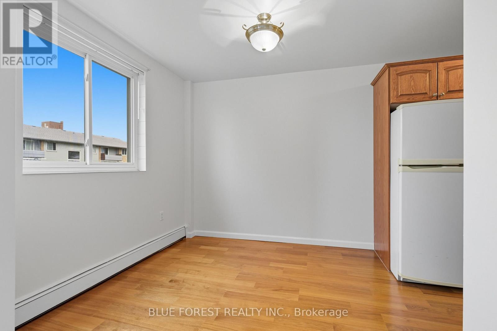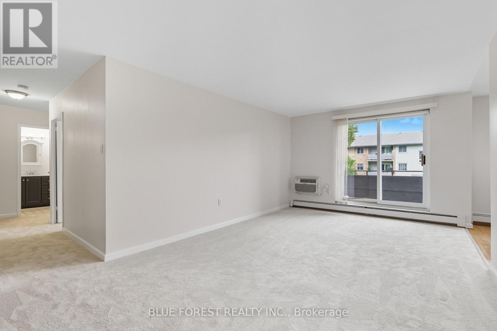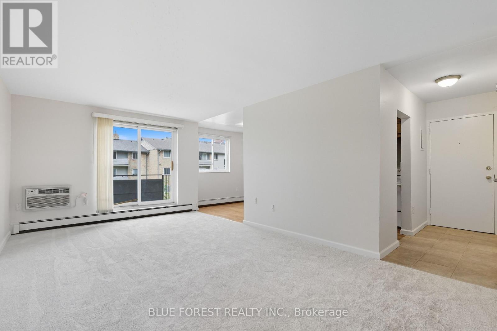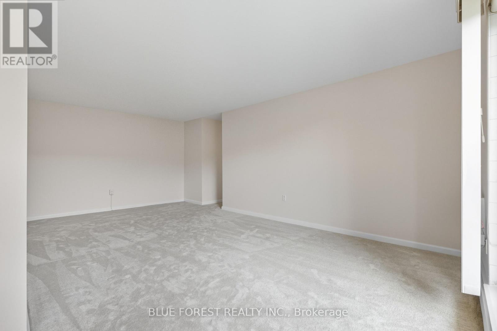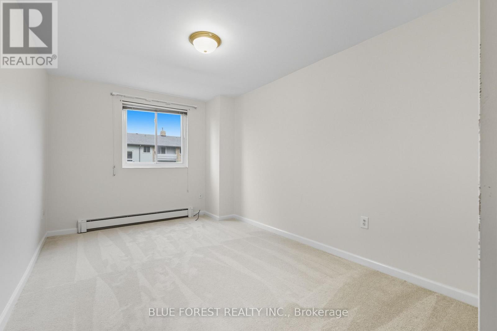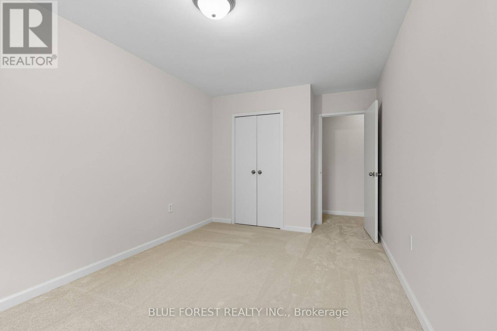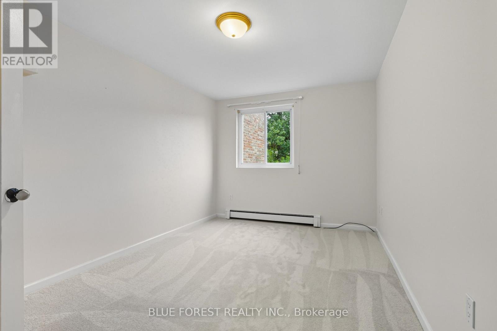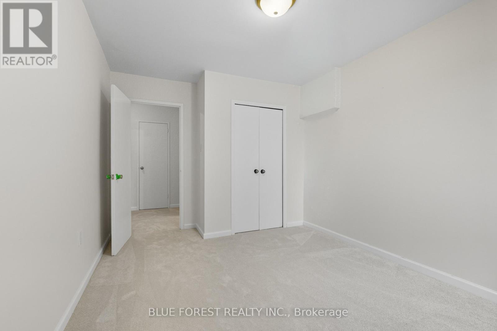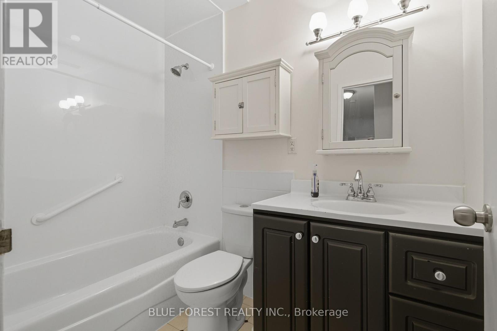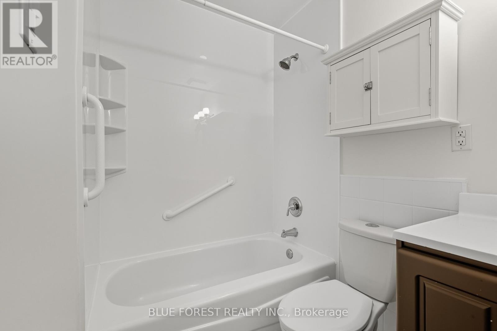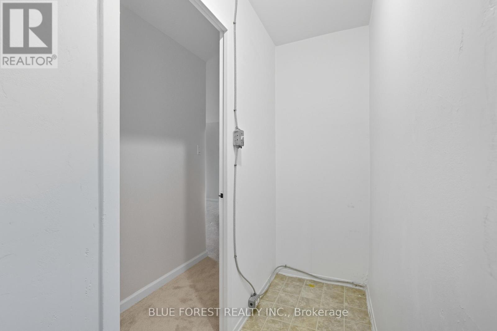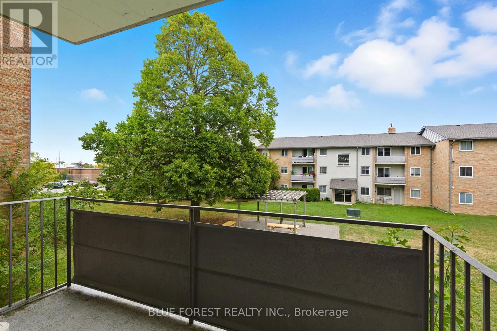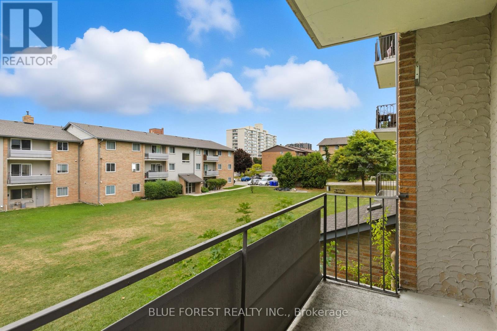4 - 665 Wonderland Road S London South, Ontario N6K 1M1
2 Bedroom
1 Bathroom
800 - 899 ft2
Window Air Conditioner
Hot Water Radiator Heat
$288,888Maintenance, Heat, Electricity, Water, Parking, Insurance
$494.51 Monthly
Maintenance, Heat, Electricity, Water, Parking, Insurance
$494.51 MonthlyWelcome home. Looking to downsize or looking for your first home, here it is Located in Westmount area , close to all amenities. This unit is in the rear of the complex in a very quiet area. Unit has been updated with Brand new carpet and flooring and freshly painted all you need to do is move in and you are home. This condo is very easy to view, book your showing today. (id:47351)
Property Details
| MLS® Number | X12455950 |
| Property Type | Single Family |
| Community Name | South M |
| Community Features | Pet Restrictions |
| Features | Balcony, Laundry- Coin Operated |
| Parking Space Total | 1 |
Building
| Bathroom Total | 1 |
| Bedrooms Above Ground | 2 |
| Bedrooms Total | 2 |
| Age | 51 To 99 Years |
| Cooling Type | Window Air Conditioner |
| Exterior Finish | Brick, Stucco |
| Fire Protection | Smoke Detectors |
| Heating Fuel | Natural Gas |
| Heating Type | Hot Water Radiator Heat |
| Stories Total | 3 |
| Size Interior | 800 - 899 Ft2 |
| Type | Apartment |
Parking
| No Garage |
Land
| Acreage | No |
Rooms
| Level | Type | Length | Width | Dimensions |
|---|---|---|---|---|
| Main Level | Foyer | 2.6 m | 1 m | 2.6 m x 1 m |
| Main Level | Kitchen | 2.5 m | 2.16 m | 2.5 m x 2.16 m |
| Main Level | Dining Room | 2.46 m | 2.5 m | 2.46 m x 2.5 m |
| Main Level | Living Room | 6.13 m | 2.5 m | 6.13 m x 2.5 m |
| Main Level | Bedroom | 3.9 m | 2.7 m | 3.9 m x 2.7 m |
| Main Level | Bedroom 2 | 4.5 m | 2.9 m | 4.5 m x 2.9 m |
| Main Level | Other | 2.89 m | 0.61 m | 2.89 m x 0.61 m |
https://www.realtor.ca/real-estate/28975736/4-665-wonderland-road-s-london-south-south-m-south-m
