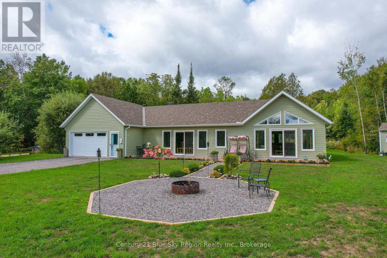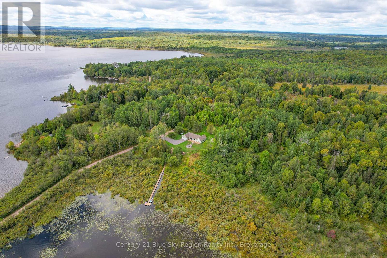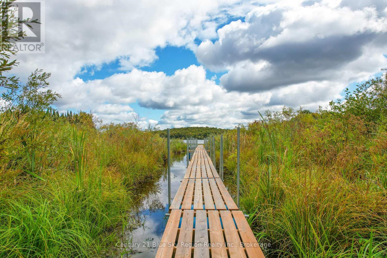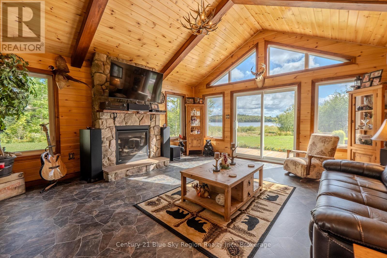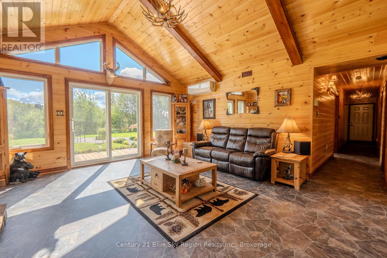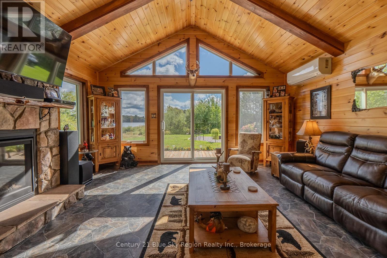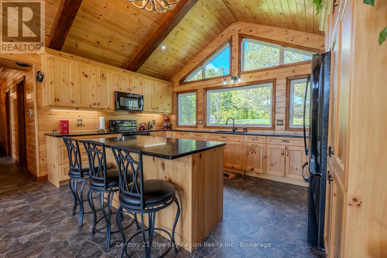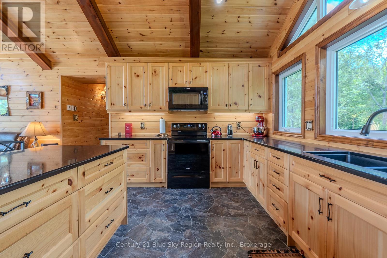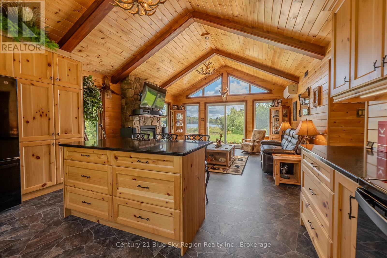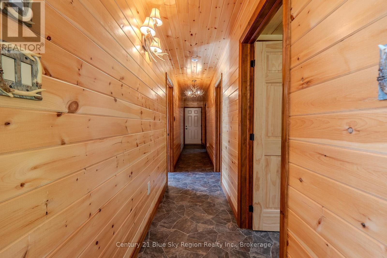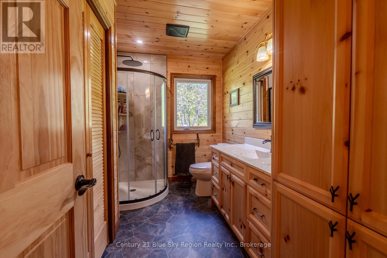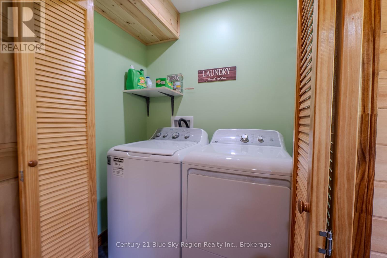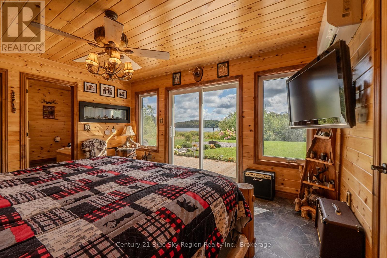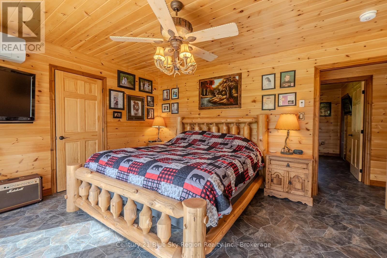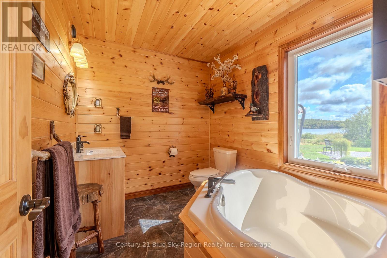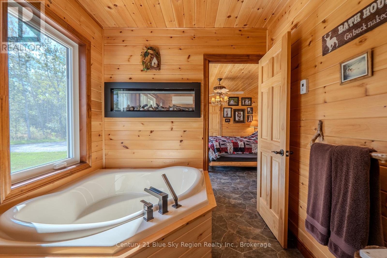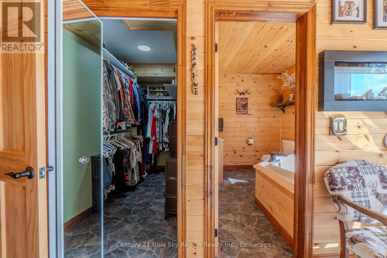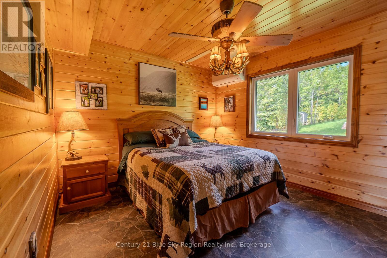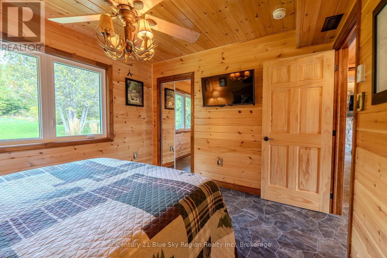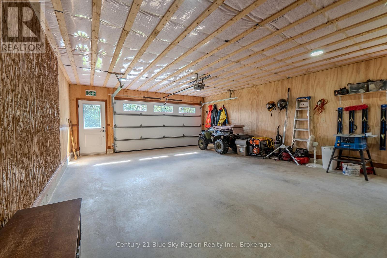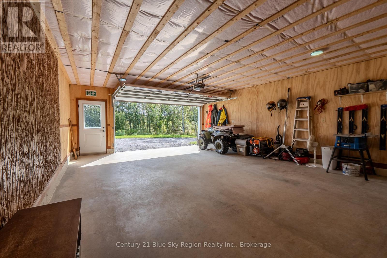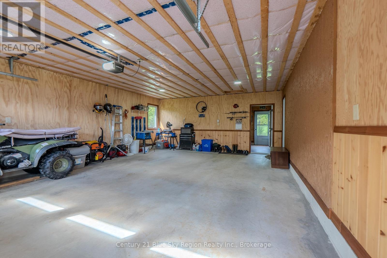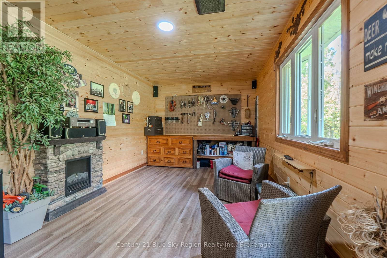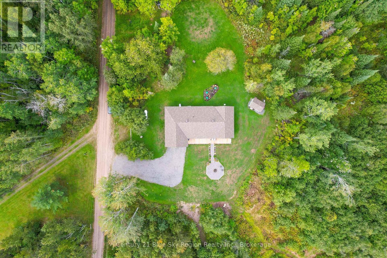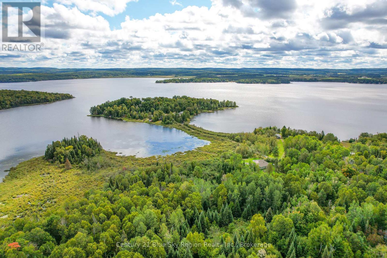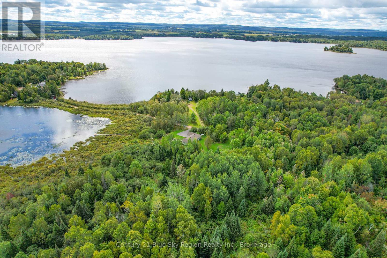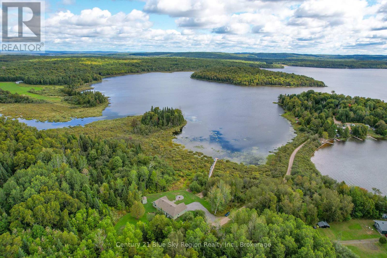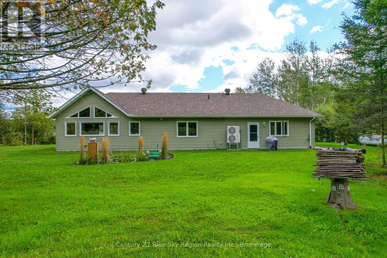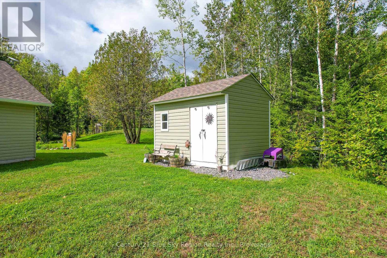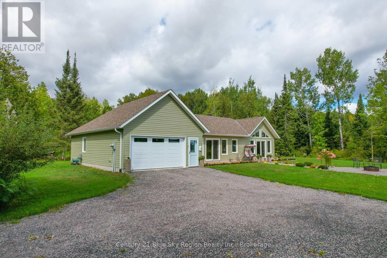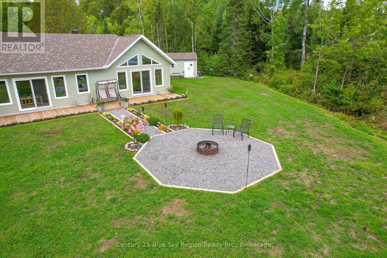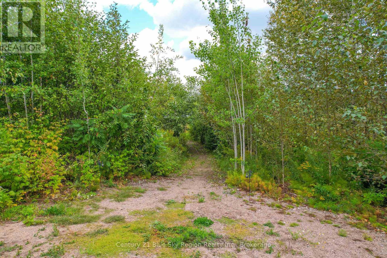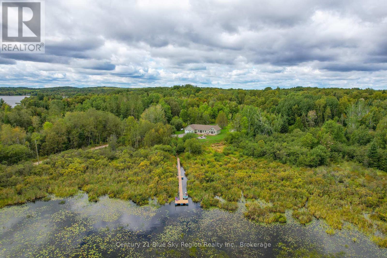2 Bedroom
2 Bathroom
1,100 - 1,500 ft2
Bungalow
Fireplace
Wall Unit
Other
Waterfront
Acreage
Landscaped
$689,900
Stunning Custom-Built Slab-on-Grade Home on Wasi Lake! Welcome to 398 Mallard Haven Road, a 2023-built slab-on-grade home where no detail has been overlooked. Thoughtfully designed for long-term comfort and style, this two-bedroom, two-bathroom retreat offers an open and airy layout filled with natural light, cathedral ceilings, and nice finishes throughout. The heart of the home is the expansive Dowdal kitchen, complete with a large island, engineered quartz countertops, and an abundance of storage-- perfect for cooking, entertaining, and everyday living. The dining/living area features bright, open spaces with walk-out access to the deck and lake views, while the primary suite offers its own walk-out with lake views, a spa-inspired ensuite with a double-sided electric fireplace for year-round ambiance, and two large walk-in closets for all your storage needs. Additional highlights include in-floor heating throughout, three heat pump wall units for added year-round comfort, and a fully heated and insulated garage. A versatile, fully finished bonus room at the back of the garage offers space for a den, office, or flex room. Outdoors, you'll find an 8x12 shed and plenty of room to enjoy your private 2.65-acre surroundings. Set on the peaceful shores of Wasi Lake, this property is ideal for those who love fishing, hunting, and nature at their doorstep. With 200-amp service and already set up for gener-link, this home is both practical and private. Just 9 minutes to the heart of Astorville, and 25 minutes to North Bay. Truly move-in ready and designed with a quiet lifestyle in mind, this property is one that must be seen to be fully appreciated. (id:47351)
Property Details
|
MLS® Number
|
X12452265 |
|
Property Type
|
Single Family |
|
Community Name
|
Chisholm |
|
Amenities Near By
|
Beach, Golf Nearby |
|
Easement
|
Environment Protected |
|
Equipment Type
|
Propane Tank |
|
Features
|
Wooded Area, Carpet Free |
|
Parking Space Total
|
6 |
|
Rental Equipment Type
|
Propane Tank |
|
Structure
|
Deck, Shed, Dock |
|
View Type
|
Lake View, Direct Water View |
|
Water Front Type
|
Waterfront |
Building
|
Bathroom Total
|
2 |
|
Bedrooms Above Ground
|
2 |
|
Bedrooms Total
|
2 |
|
Age
|
0 To 5 Years |
|
Amenities
|
Fireplace(s), Separate Heating Controls |
|
Appliances
|
Garage Door Opener Remote(s), Water Heater - Tankless, Water Heater, Dryer, Microwave, Stove, Washer, Refrigerator |
|
Architectural Style
|
Bungalow |
|
Construction Style Attachment
|
Detached |
|
Cooling Type
|
Wall Unit |
|
Exterior Finish
|
Vinyl Siding |
|
Fire Protection
|
Smoke Detectors |
|
Fireplace Present
|
Yes |
|
Fireplace Total
|
2 |
|
Foundation Type
|
Slab |
|
Heating Type
|
Other |
|
Stories Total
|
1 |
|
Size Interior
|
1,100 - 1,500 Ft2 |
|
Type
|
House |
|
Utility Water
|
Drilled Well |
Parking
Land
|
Access Type
|
Private Road, Private Docking |
|
Acreage
|
Yes |
|
Land Amenities
|
Beach, Golf Nearby |
|
Landscape Features
|
Landscaped |
|
Sewer
|
Septic System |
|
Size Depth
|
2 Ft ,8 In |
|
Size Frontage
|
684 Ft |
|
Size Irregular
|
684 X 2.7 Ft |
|
Size Total Text
|
684 X 2.7 Ft|2 - 4.99 Acres |
|
Surface Water
|
River/stream |
Rooms
| Level |
Type |
Length |
Width |
Dimensions |
|
Main Level |
Living Room |
5.03 m |
5.03 m |
5.03 m x 5.03 m |
|
Main Level |
Kitchen |
5.03 m |
3.22 m |
5.03 m x 3.22 m |
|
Main Level |
Primary Bedroom |
4.57 m |
3.86 m |
4.57 m x 3.86 m |
|
Main Level |
Bathroom |
|
|
Measurements not available |
|
Main Level |
Bedroom 2 |
3.21 m |
3.64 m |
3.21 m x 3.64 m |
|
Main Level |
Bathroom |
|
|
Measurements not available |
|
Main Level |
Utility Room |
3.24 m |
2.45 m |
3.24 m x 2.45 m |
|
Main Level |
Other |
3.24 m |
5.9 m |
3.24 m x 5.9 m |
https://www.realtor.ca/real-estate/28967076/398-mallard-haven-road-chisholm-chisholm
