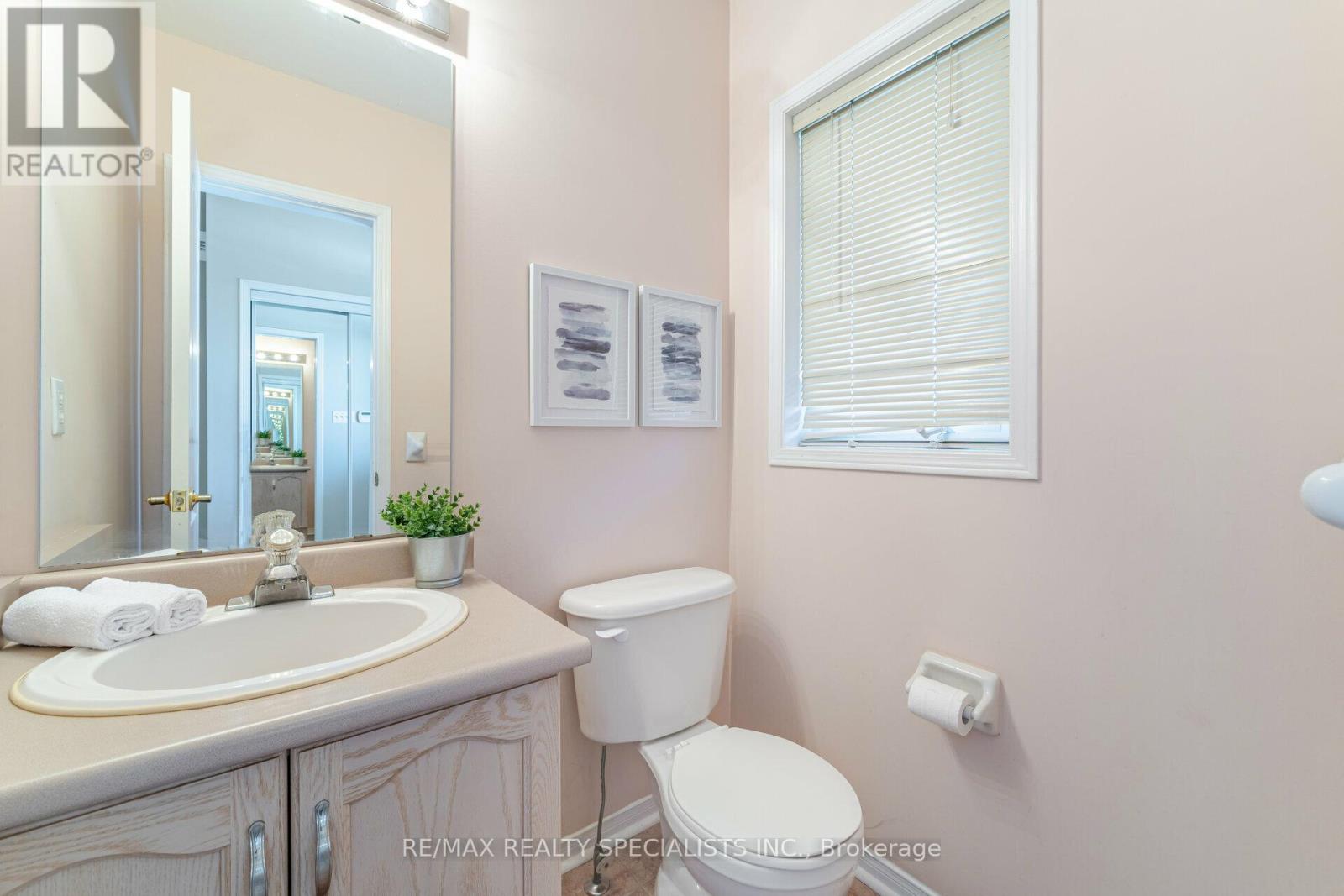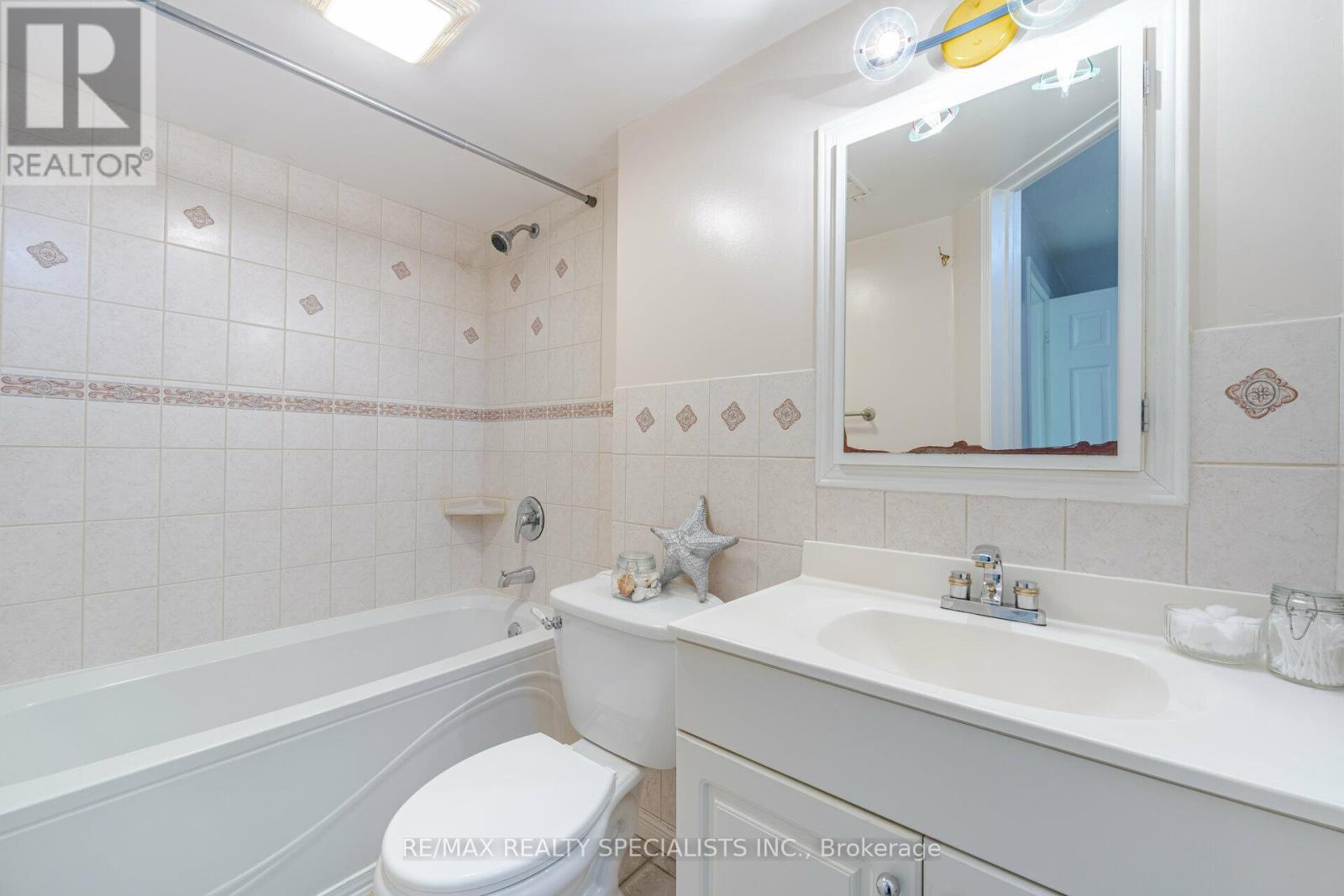3 Bedroom
4 Bathroom
Central Air Conditioning
Forced Air
$1,198,800
** Offers accepted at anytime** Impeccably kept 3-bedroom detached residence nestled in the highly coveted Churchill Meadows area. This inviting home boasts a bright open-concept layout, featuring distinct living and dining spaces. A spacious, family-friendly eat-in kitchen invites guests with its seamless flow to the backyard retreat and charming patio. Bask in the spaciousness of 9-foot ceilings on the main level, complemented by the warmth of pot lights throughout. The finished basement offers an additional haven, perfect for leisure and recreation. Enjoy the convenience of proximity to Erin Mills Town Centre, Credit Valley Hospital, Churchill Meadows Community Centre, schools, parks, and easy access to Hwy 403/401. (id:47351)
Property Details
|
MLS® Number
|
W8244980 |
|
Property Type
|
Single Family |
|
Community Name
|
Churchill Meadows |
|
Amenities Near By
|
Park, Public Transit, Schools |
|
Community Features
|
Community Centre |
|
Parking Space Total
|
2 |
Building
|
Bathroom Total
|
4 |
|
Bedrooms Above Ground
|
3 |
|
Bedrooms Total
|
3 |
|
Basement Development
|
Finished |
|
Basement Type
|
N/a (finished) |
|
Construction Style Attachment
|
Detached |
|
Cooling Type
|
Central Air Conditioning |
|
Exterior Finish
|
Brick |
|
Heating Fuel
|
Natural Gas |
|
Heating Type
|
Forced Air |
|
Stories Total
|
2 |
|
Type
|
House |
Parking
Land
|
Acreage
|
No |
|
Land Amenities
|
Park, Public Transit, Schools |
|
Size Irregular
|
36.09 X 85.3 Ft |
|
Size Total Text
|
36.09 X 85.3 Ft |
Rooms
| Level |
Type |
Length |
Width |
Dimensions |
|
Lower Level |
Recreational, Games Room |
8.22 m |
3.08 m |
8.22 m x 3.08 m |
|
Lower Level |
Laundry Room |
3.06 m |
1.19 m |
3.06 m x 1.19 m |
|
Main Level |
Living Room |
5.18 m |
3.36 m |
5.18 m x 3.36 m |
|
Main Level |
Dining Room |
4.22 m |
3.38 m |
4.22 m x 3.38 m |
|
Main Level |
Kitchen |
3.06 m |
3.01 m |
3.06 m x 3.01 m |
|
Main Level |
Eating Area |
3.08 m |
3.01 m |
3.08 m x 3.01 m |
|
Main Level |
Primary Bedroom |
4.24 m |
3.31 m |
4.24 m x 3.31 m |
https://www.realtor.ca/real-estate/26766388/3956-tacc-dr-mississauga-churchill-meadows














































