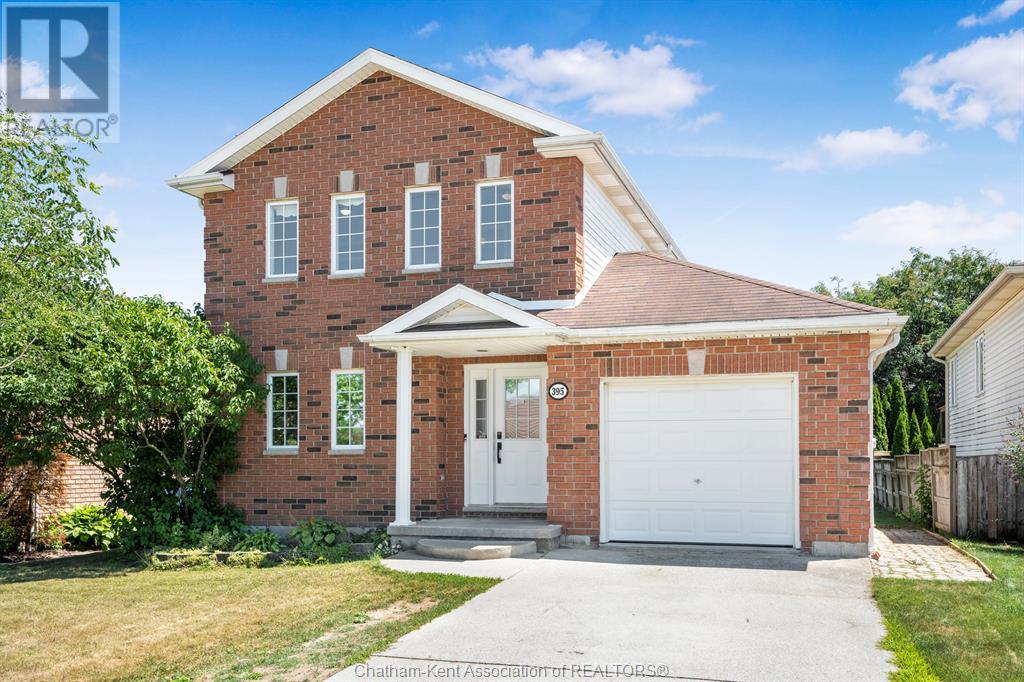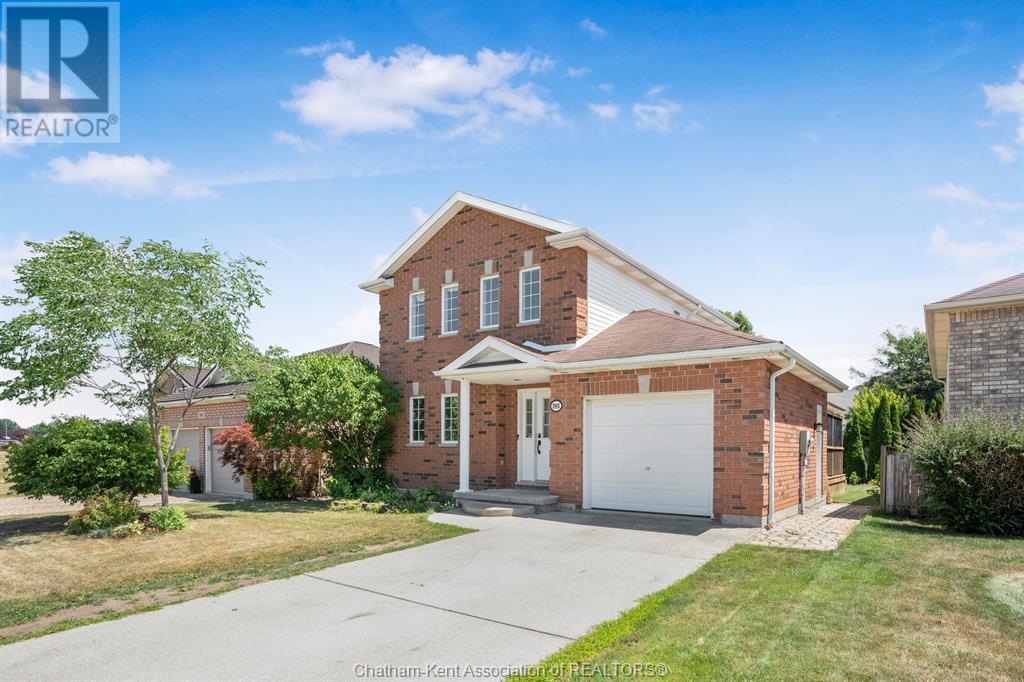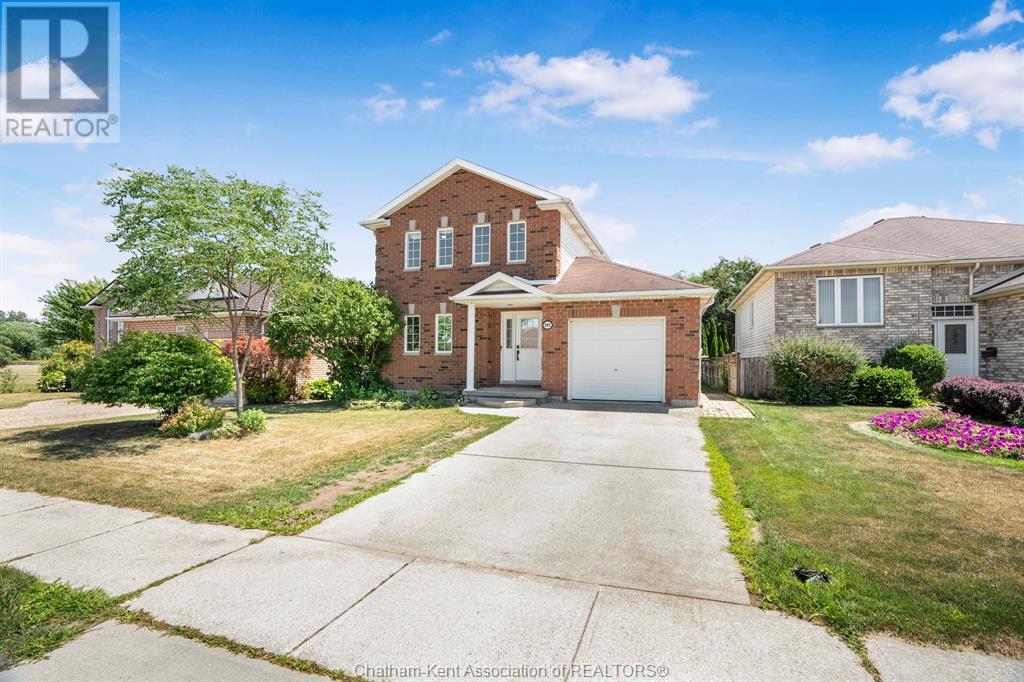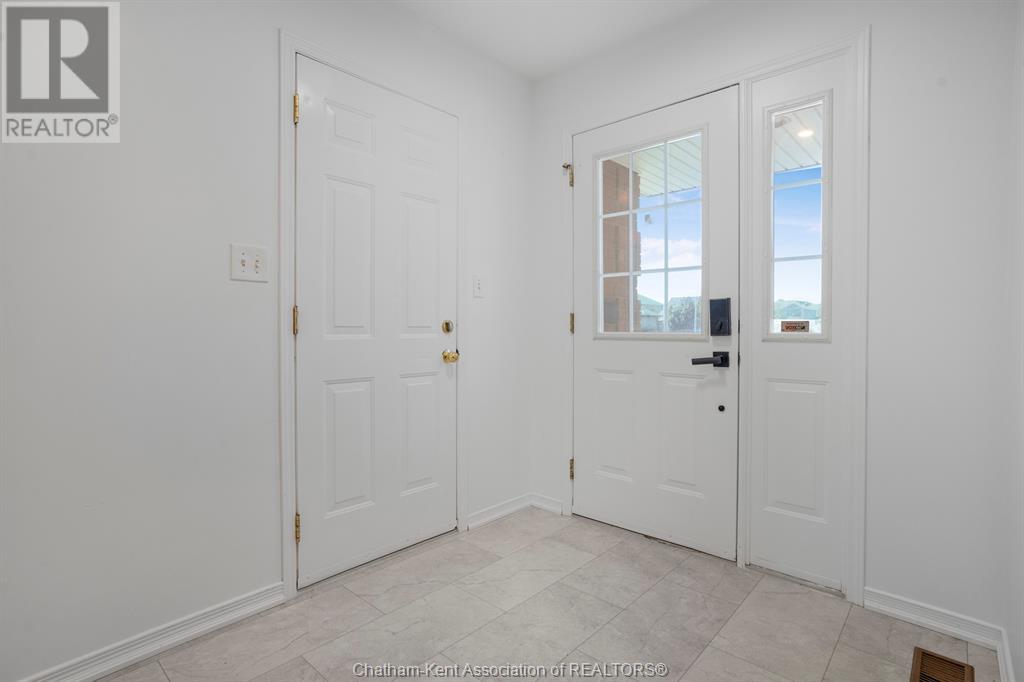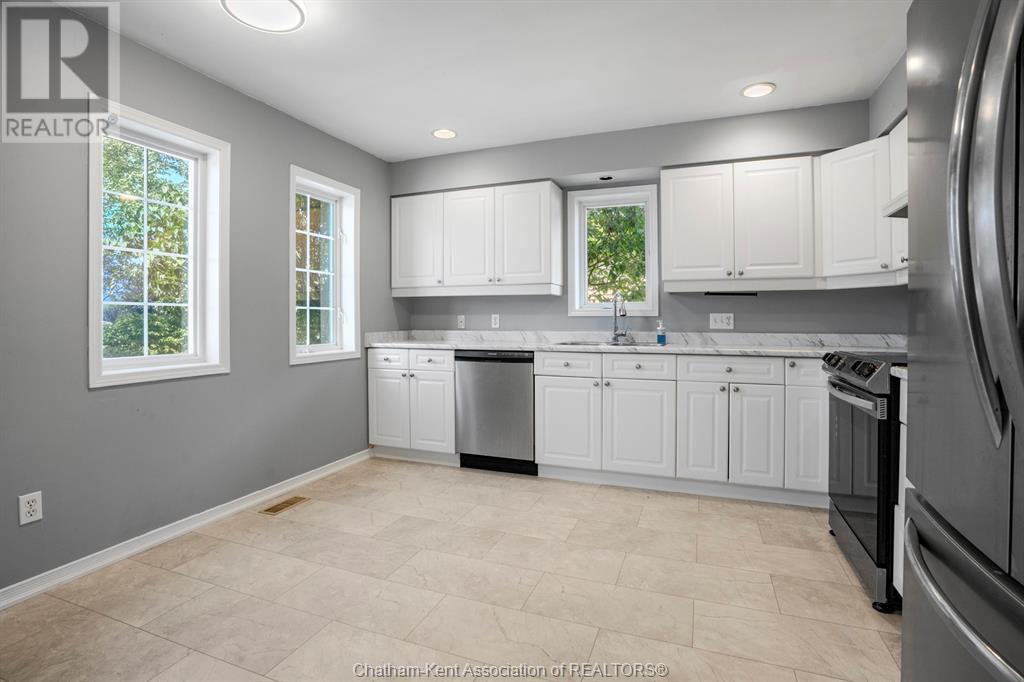3 Bedroom
3 Bathroom
Central Air Conditioning
Forced Air, Furnace
$449,000
Situated in a desirable South Side neighbourhood, this solid brick 2-storey home offers 3 bedrooms and 2.5 bathrooms. The main floor features an open, functional layout with a kitchen that flows into the living room, plus a convenient 2-piece bathroom. Upstairs includes three bedrooms and a full bath, while the finished basement adds another full bathroom and flexible multi-purpose rooms. Recent updates include fresh paint, new vinyl flooring, and carpeting. Enjoy the single-car attached garage and a newer deck overlooking the spacious backyard. Just steps from the Mud Creek walking path and close to schools, parks, and local amenities. Find Your Match in Chatham-Kent! (id:47351)
Property Details
|
MLS® Number
|
25018548 |
|
Property Type
|
Single Family |
|
Features
|
Concrete Driveway |
Building
|
Bathroom Total
|
3 |
|
Bedrooms Above Ground
|
3 |
|
Bedrooms Total
|
3 |
|
Constructed Date
|
1998 |
|
Cooling Type
|
Central Air Conditioning |
|
Exterior Finish
|
Aluminum/vinyl, Brick |
|
Flooring Type
|
Carpeted, Cushion/lino/vinyl |
|
Foundation Type
|
Concrete |
|
Half Bath Total
|
1 |
|
Heating Fuel
|
Natural Gas |
|
Heating Type
|
Forced Air, Furnace |
|
Stories Total
|
2 |
|
Type
|
House |
Parking
Land
|
Acreage
|
No |
|
Size Irregular
|
54.75 X 113.22 / 0.143 Ac |
|
Size Total Text
|
54.75 X 113.22 / 0.143 Ac|under 1/4 Acre |
|
Zoning Description
|
Rl1 |
Rooms
| Level |
Type |
Length |
Width |
Dimensions |
|
Second Level |
Bedroom |
10 ft ,5 in |
9 ft ,5 in |
10 ft ,5 in x 9 ft ,5 in |
|
Second Level |
4pc Bathroom |
|
|
Measurements not available |
|
Second Level |
Primary Bedroom |
13 ft ,3 in |
11 ft ,7 in |
13 ft ,3 in x 11 ft ,7 in |
|
Second Level |
Bedroom |
12 ft ,10 in |
9 ft ,1 in |
12 ft ,10 in x 9 ft ,1 in |
|
Basement |
Other |
|
|
Measurements not available |
|
Basement |
Other |
|
|
Measurements not available |
|
Basement |
Other |
|
|
Measurements not available |
|
Basement |
3pc Bathroom |
|
|
Measurements not available |
|
Basement |
Utility Room |
7 ft |
6 ft |
7 ft x 6 ft |
|
Main Level |
Living Room |
18 ft ,3 in |
17 ft ,11 in |
18 ft ,3 in x 17 ft ,11 in |
|
Main Level |
2pc Bathroom |
|
|
Measurements not available |
|
Main Level |
Foyer |
11 ft |
6 ft ,7 in |
11 ft x 6 ft ,7 in |
|
Main Level |
Kitchen/dining Room |
12 ft ,7 in |
11 ft |
12 ft ,7 in x 11 ft |
https://www.realtor.ca/real-estate/28652486/395-tweedsmuir-avenue-west-chatham
