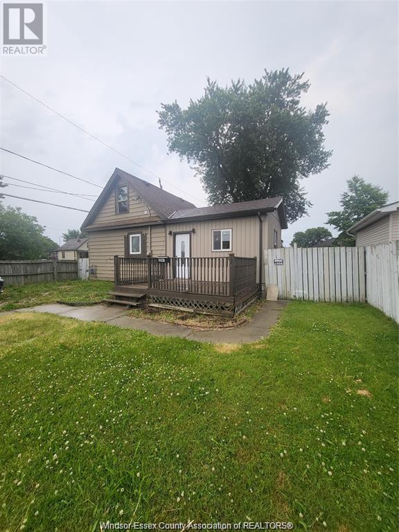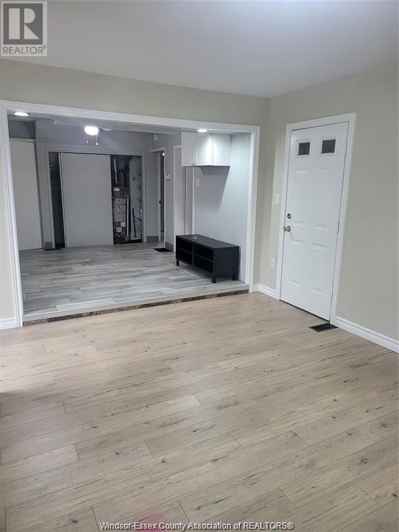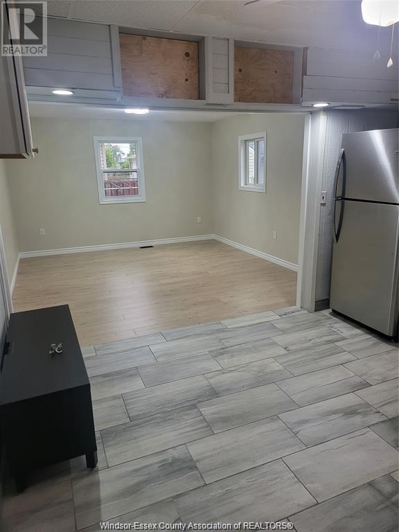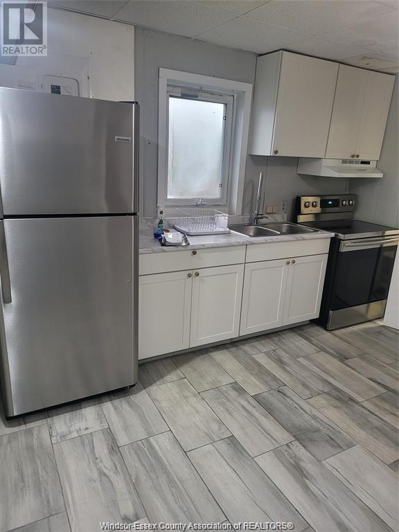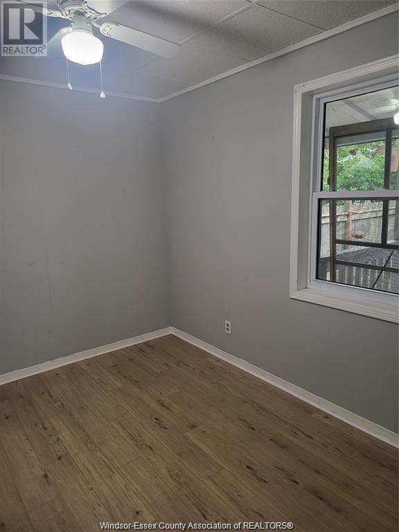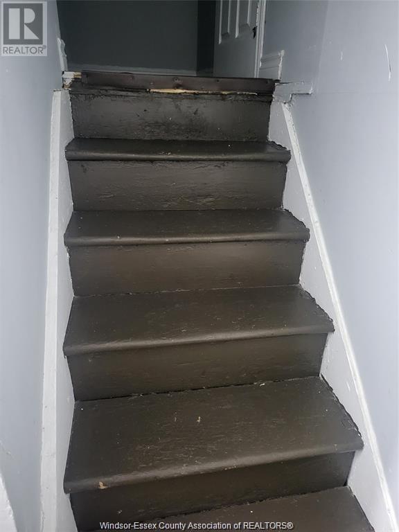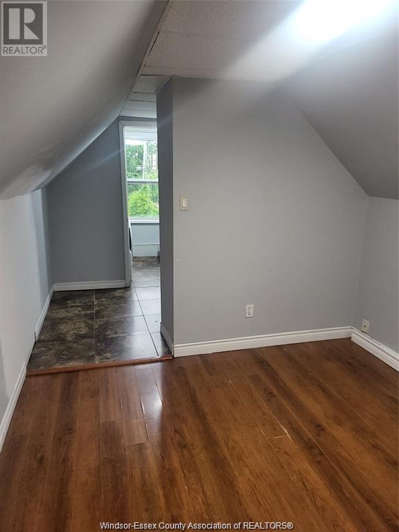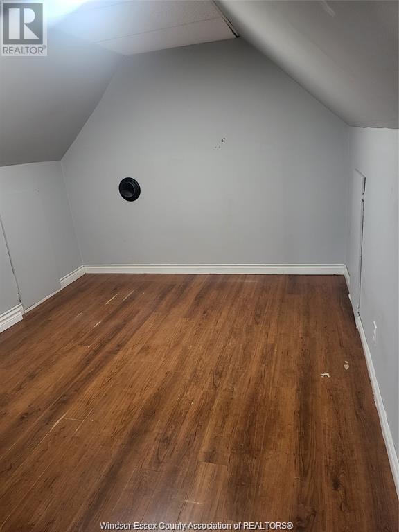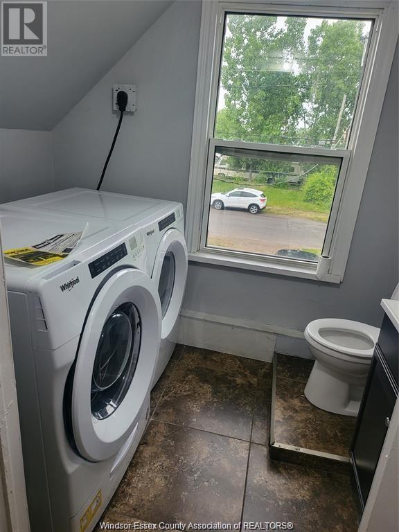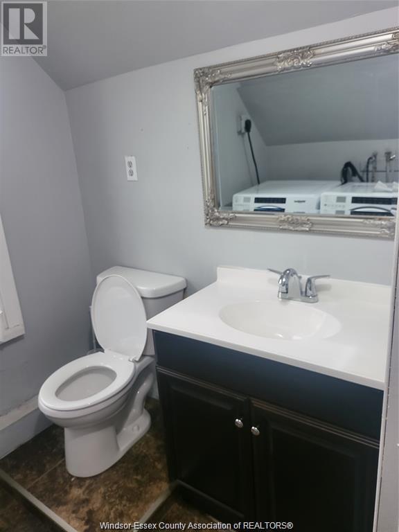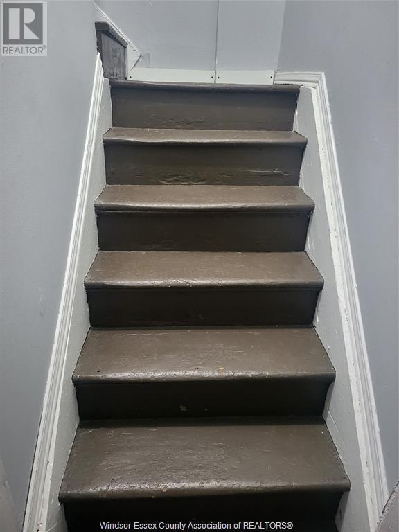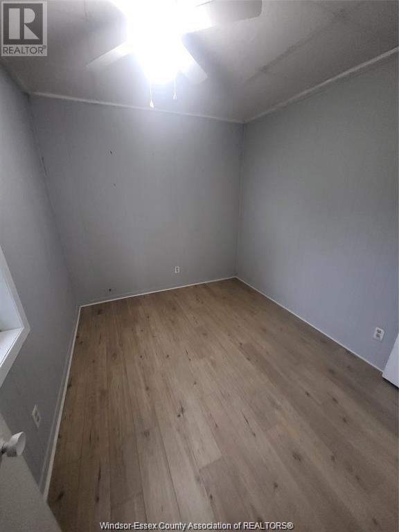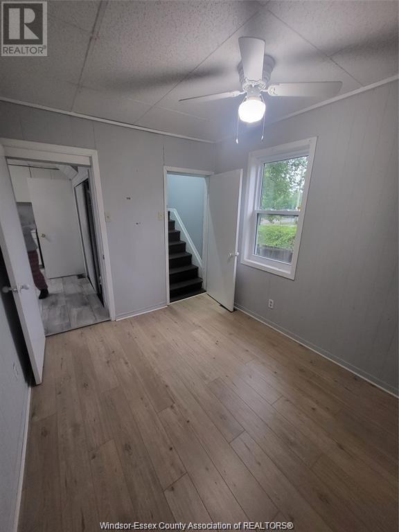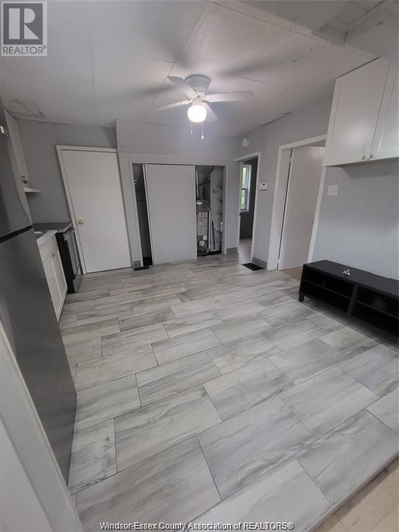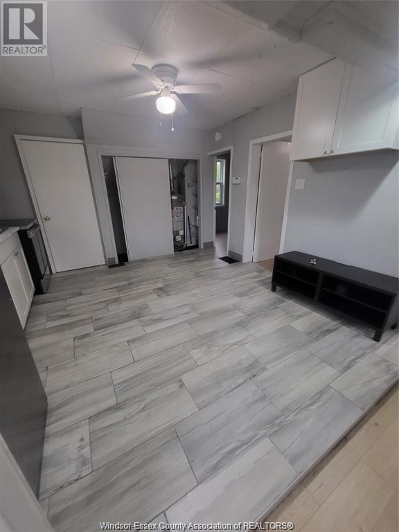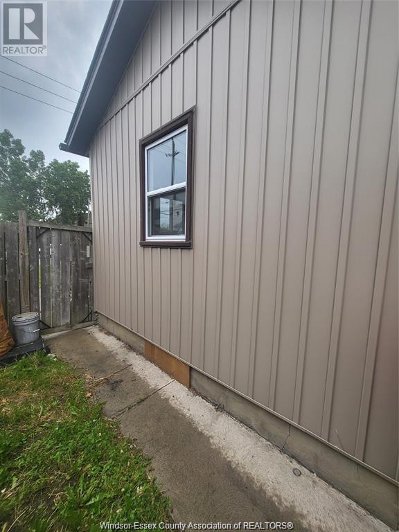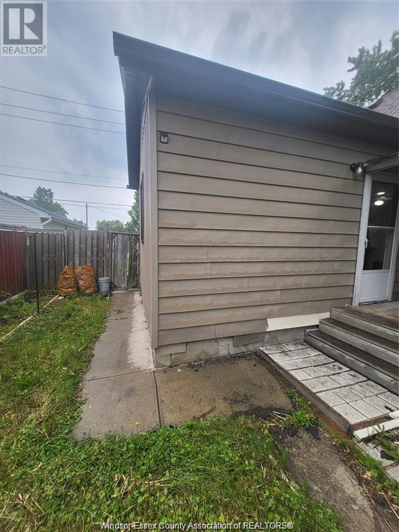3941 Ontario Street Windsor, Ontario N8Y 1P6
3 Bedroom
2 Bathroom
Furnace
$2,100 Monthly
2 BEDROOMS + 1 OFFICE/ROOM 1 FULL AND 2 PC. BATHROOM HOUSE ON A CENTRALLY LOCATED IN THE CITY. MAIN FLOOR WITH LIVING ROOM AND KITCHEN + DINING AREA, FULL BATHROOM AND AN OFFICE OR BEDROOM. UPPER LEVEL WITH ONE BEDROOM AND 2 PC BATHROOM AND LAUNDRY. UTILITIES ARE PLUS. CREDIT CHECK AND INCOME VERIFICATION IS REQUIRED WITH FIRST AND LAST MONTH RENT. NO SMOKING. SHOPPING CLOSE BY, PLAYGROUND CLOSE BY. CALL FOR A PRIVATE SHOWING. 24 HR NOTICE REQUIRED (id:47351)
Property Details
| MLS® Number | 25015281 |
| Property Type | Single Family |
| Features | Front Driveway |
Building
| Bathroom Total | 2 |
| Bedrooms Above Ground | 2 |
| Bedrooms Below Ground | 1 |
| Bedrooms Total | 3 |
| Appliances | Dryer, Refrigerator, Stove, Washer |
| Construction Style Attachment | Detached |
| Exterior Finish | Wood |
| Flooring Type | Ceramic/porcelain, Laminate |
| Foundation Type | Block |
| Half Bath Total | 1 |
| Heating Fuel | Natural Gas |
| Heating Type | Furnace |
| Stories Total | 2 |
| Type | House |
Land
| Acreage | No |
| Fence Type | Fence |
| Size Irregular | 45 X |
| Size Total Text | 45 X |
| Zoning Description | Sfr |
Rooms
| Level | Type | Length | Width | Dimensions |
|---|---|---|---|---|
| Second Level | 2pc Bathroom | Measurements not available | ||
| Second Level | Laundry Room | Measurements not available | ||
| Second Level | Primary Bedroom | Measurements not available | ||
| Main Level | 4pc Bathroom | Measurements not available | ||
| Main Level | Office | Measurements not available | ||
| Main Level | Bedroom | Measurements not available | ||
| Main Level | Kitchen/dining Room | Measurements not available | ||
| Main Level | Living Room | Measurements not available |
https://www.realtor.ca/real-estate/28479493/3941-ontario-street-windsor
