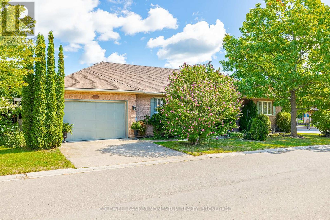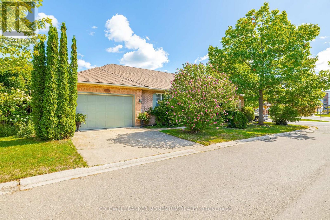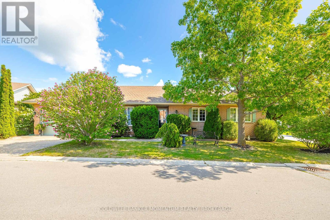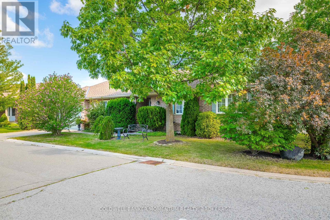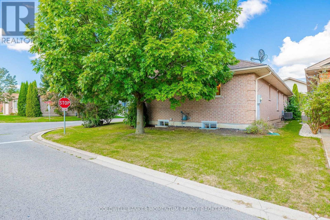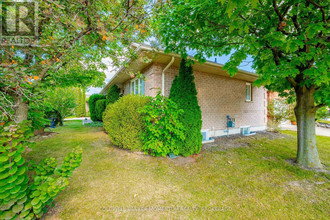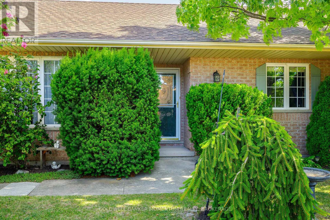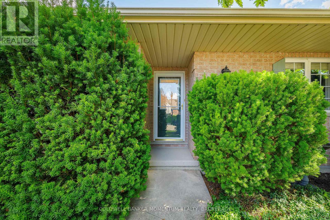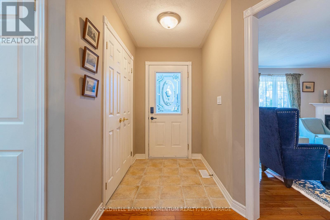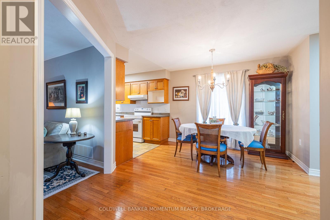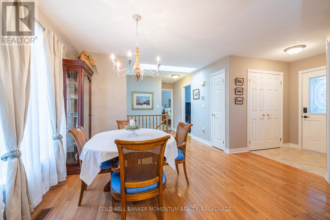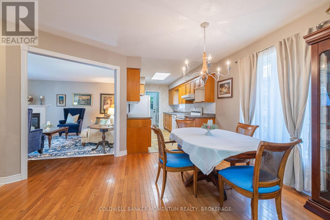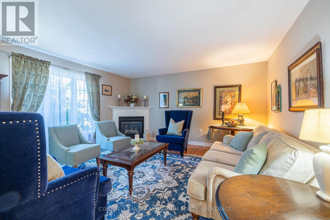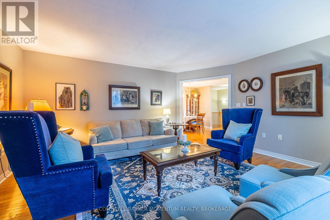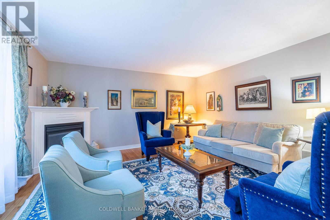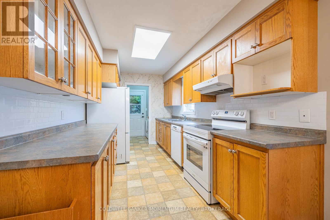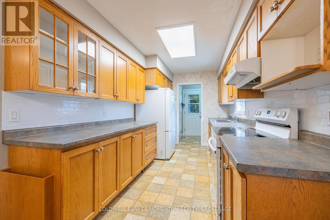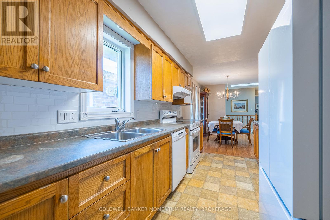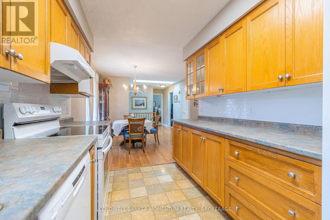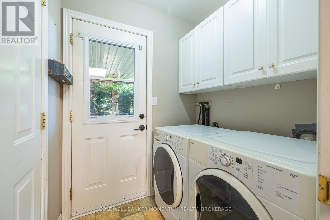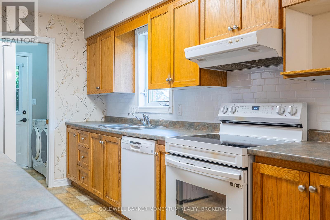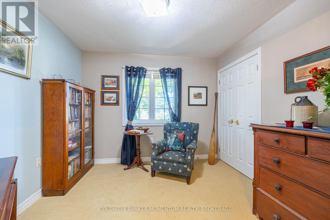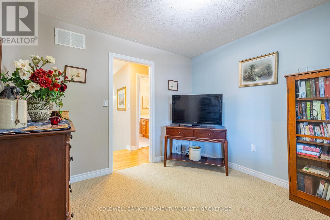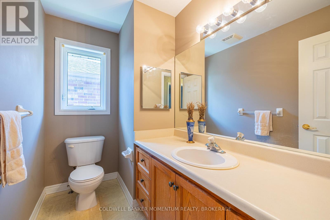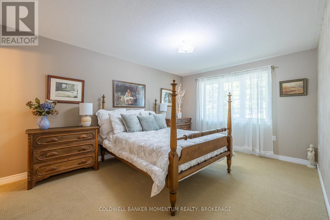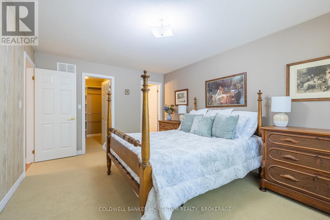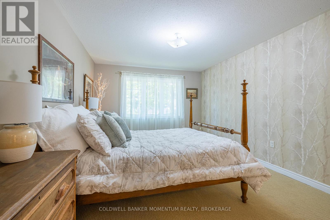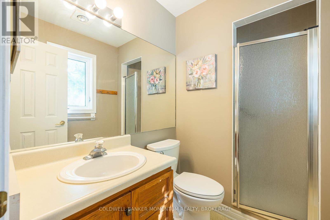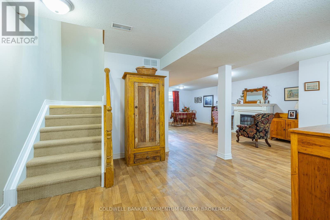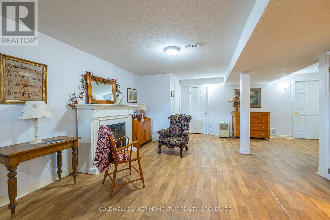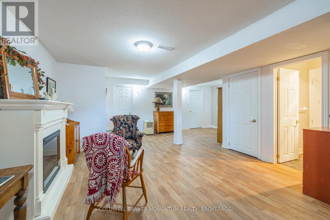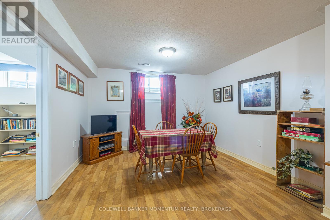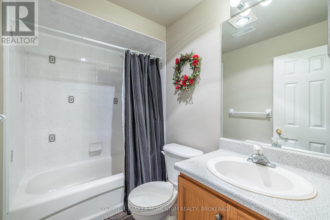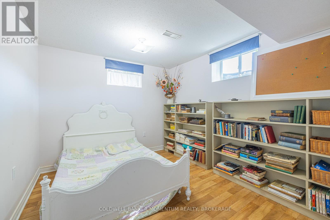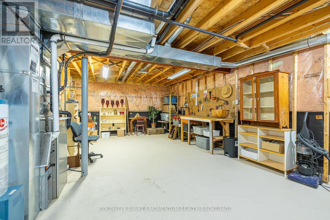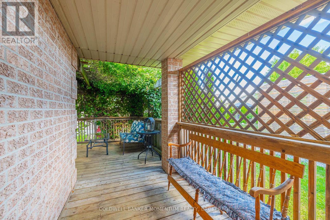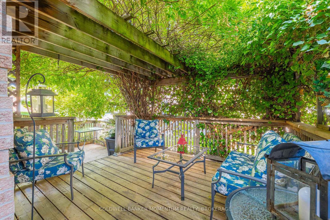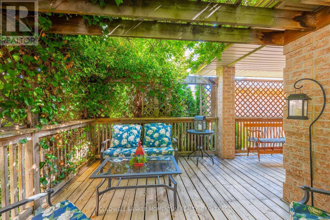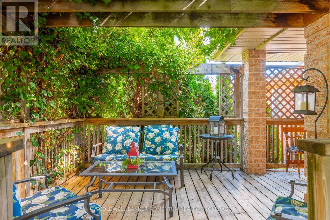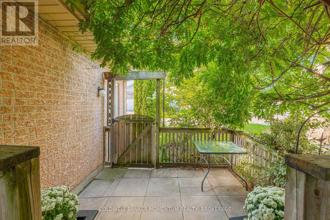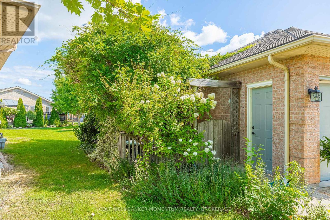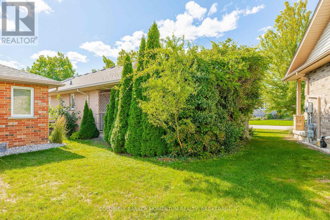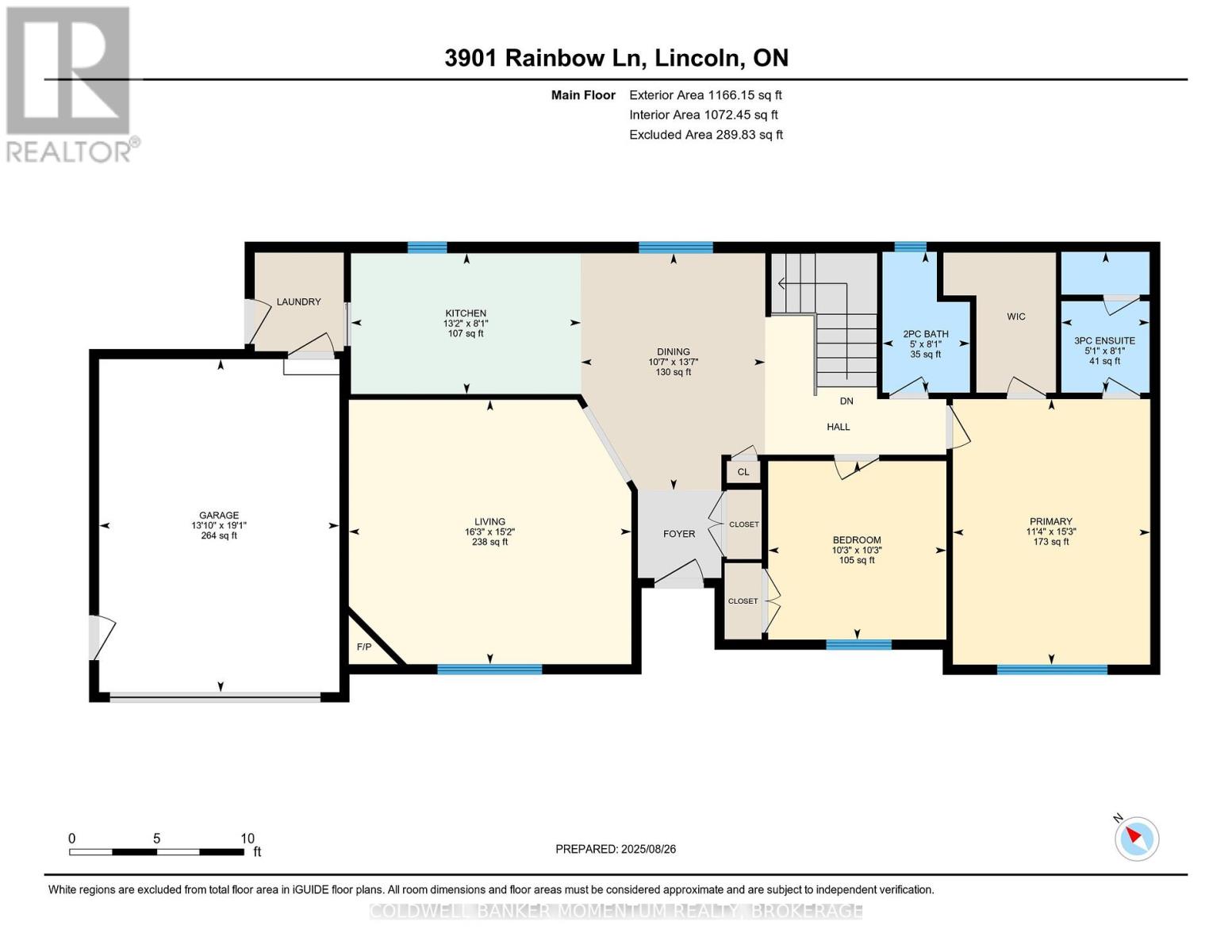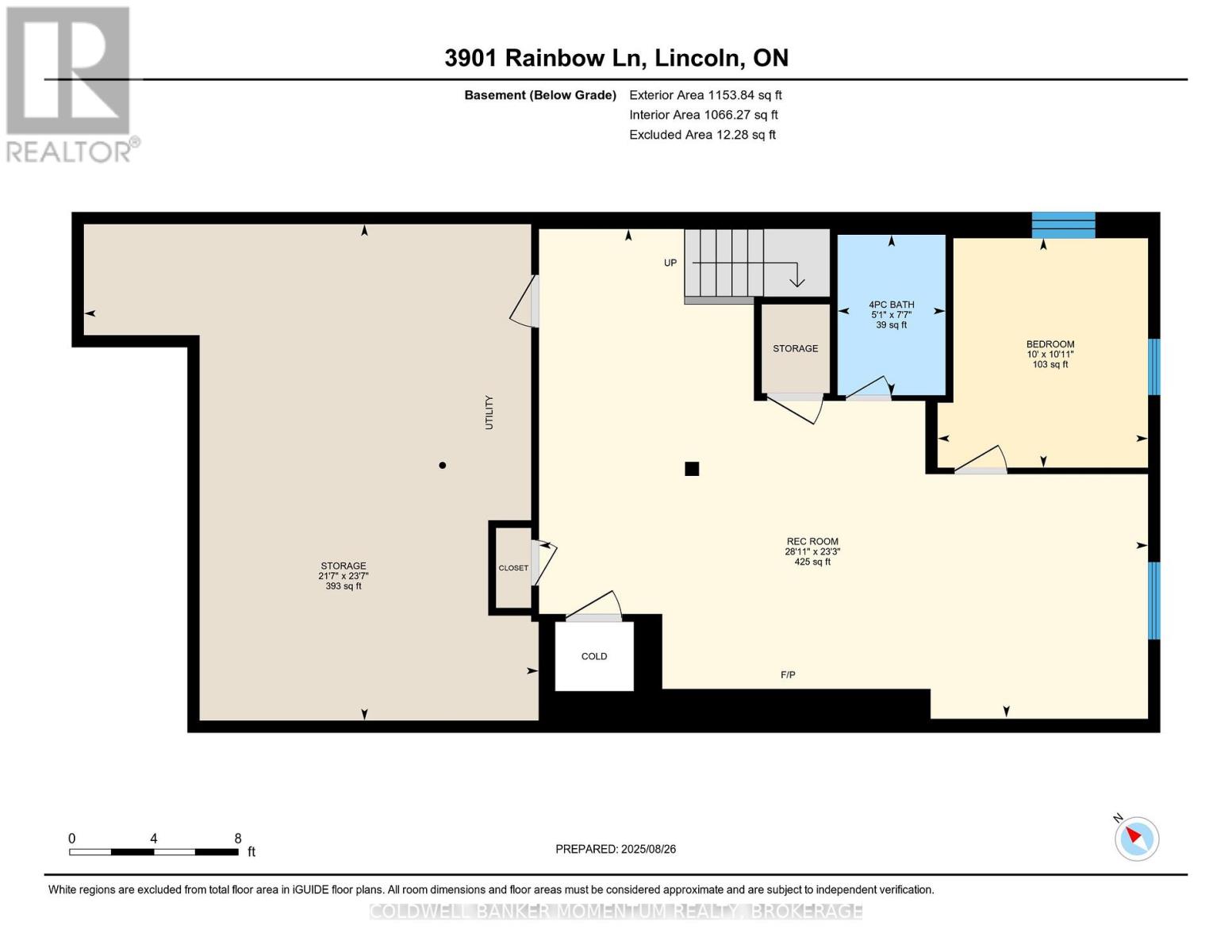2 Bedroom
3 Bathroom
1,100 - 1,500 ft2
Bungalow
Fireplace
Central Air Conditioning
Forced Air
Landscaped
$565,000
Escape to your dream retirement home in the heart of Niagara's Wine Country! This charming bungalow, nestled in the popular Cherry Hill Community of Vineland, offers the perfect blend of comfort, style and convenience. Original hardwood floors, a timeless elegance throughout the Livingroom, dining room and hallway. The spacious Livingroom allows you to cozy up with loved ones around the gas fireplace. Spacious Primary Bedroom and private ensuite. New Carpeting in Primary bedroom and second bedroom.The Galley Kitchen is perfectly designed for easy meal prep. The Private side deck allows you to relax and enjoy the serene surroundings. The finished basement adds additional living space with 3 piece bathroom, office and recreational room. This bungalow has plenty of room for all your belongings. With Mature Landscaping, steps to the mail boxes and a short walk to the Club House this bungalow is ready for any retiree! Enjoy special event dinners, card games, exercise groups, and dances in the Clubhouse. Take advantage of the Community's picturesque landscape, mature trees, 3 parkettes and pond. With its unique micro-climate and beautiful scenery, Cherry Hill is the perfect place to call home. (id:47351)
Property Details
|
MLS® Number
|
X12365908 |
|
Property Type
|
Single Family |
|
Community Name
|
980 - Lincoln-Jordan/Vineland |
|
Amenities Near By
|
Golf Nearby, Place Of Worship |
|
Community Features
|
Community Centre |
|
Equipment Type
|
Water Heater |
|
Features
|
Sump Pump |
|
Parking Space Total
|
2 |
|
Rental Equipment Type
|
Water Heater |
|
Structure
|
Deck |
Building
|
Bathroom Total
|
3 |
|
Bedrooms Above Ground
|
2 |
|
Bedrooms Total
|
2 |
|
Age
|
16 To 30 Years |
|
Amenities
|
Fireplace(s) |
|
Appliances
|
Garage Door Opener Remote(s), Water Meter, Dishwasher, Dryer, Stove, Washer, Refrigerator |
|
Architectural Style
|
Bungalow |
|
Basement Development
|
Finished |
|
Basement Type
|
Full (finished) |
|
Construction Style Attachment
|
Detached |
|
Cooling Type
|
Central Air Conditioning |
|
Exterior Finish
|
Vinyl Siding, Brick |
|
Fireplace Present
|
Yes |
|
Fireplace Total
|
1 |
|
Foundation Type
|
Poured Concrete |
|
Heating Fuel
|
Natural Gas |
|
Heating Type
|
Forced Air |
|
Stories Total
|
1 |
|
Size Interior
|
1,100 - 1,500 Ft2 |
|
Type
|
House |
|
Utility Water
|
Municipal Water |
Parking
Land
|
Acreage
|
No |
|
Land Amenities
|
Golf Nearby, Place Of Worship |
|
Landscape Features
|
Landscaped |
|
Sewer
|
Sanitary Sewer |
|
Size Irregular
|
Land Leased |
|
Size Total Text
|
Land Leased |
|
Surface Water
|
Lake/pond |
|
Zoning Description
|
R2 |
Rooms
| Level |
Type |
Length |
Width |
Dimensions |
|
Basement |
Family Room |
7.07 m |
8.82 m |
7.07 m x 8.82 m |
|
Basement |
Bathroom |
2.32 m |
1.56 m |
2.32 m x 1.56 m |
|
Basement |
Bedroom |
3.32 m |
3.05 m |
3.32 m x 3.05 m |
|
Main Level |
Living Room |
4.63 m |
4.95 m |
4.63 m x 4.95 m |
|
Main Level |
Dining Room |
4.15 m |
3.22 m |
4.15 m x 3.22 m |
|
Main Level |
Kitchen |
2.46 m |
3.45 m |
2.46 m x 3.45 m |
|
Main Level |
Bedroom |
3.12 m |
3.12 m |
3.12 m x 3.12 m |
|
Main Level |
Primary Bedroom |
4.65 m |
3.45 m |
4.65 m x 3.45 m |
|
Main Level |
Bathroom |
2.46 m |
1.53 m |
2.46 m x 1.53 m |
|
Main Level |
Bathroom |
2.46 m |
1.54 m |
2.46 m x 1.54 m |
https://www.realtor.ca/real-estate/28780530/3901-rainbow-lane-lincoln-lincoln-jordanvineland-980-lincoln-jordanvineland
