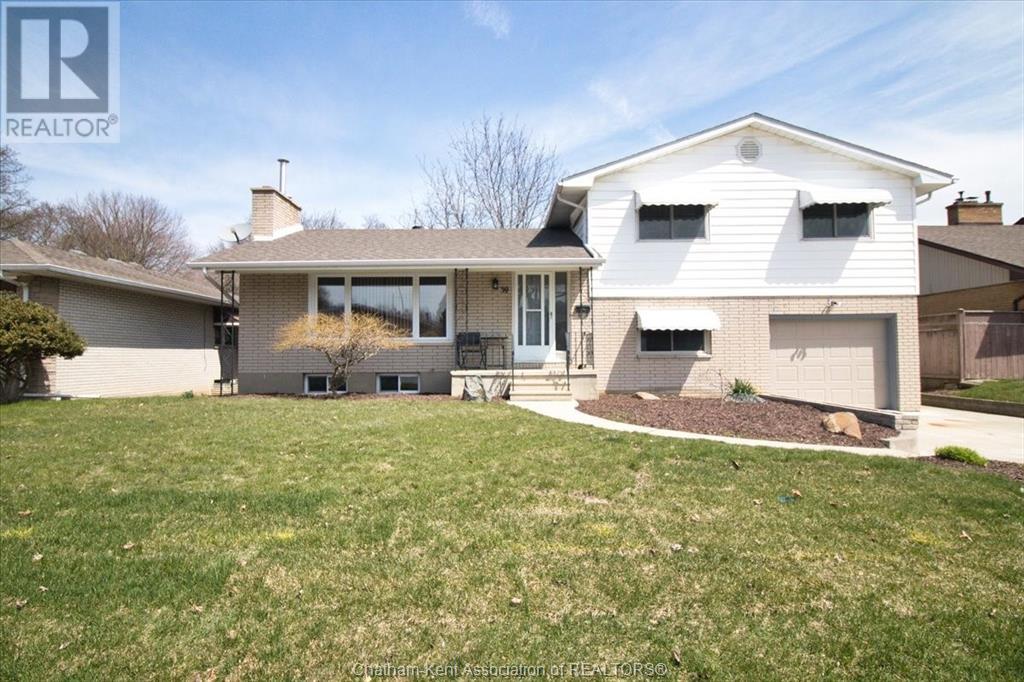4 Bedroom
2 Bathroom
4 Level
Fireplace
Central Air Conditioning
Boiler
Landscaped
$469,900
Great location, with golf course, schools, and grocery stores close by, this 4-level home offers comfort and convenience. The dining room opens to a fenced backyard via patio doors—perfect for entertaining or relaxing. The kitchen features oak cabinets, granite countertops, a gas stove, and tile floors. Marble flooring enhances the entrance and transitions to the living room, showcasing a marble wood-burning fireplace for cozy evenings. Upstairs, there are 3 large bedrooms paired with a modern 4PC bathroom. The lower level includes a versatile family room with a second wood-burning fireplace, an additional bedroom, and a 2PC bathroom, ideal for guest retreat. Abundant storage includes a cold cellar for preserves. Practicality meets style with gas-fired boiler heating, central air, an attached garage, updated windows, newer carpet, and a gas hook-up for an outdoor BBQ. Timeless charm and modern amenities combine to make this home exceptional. View today! VIRTUAL AI STAGING (id:47351)
Property Details
|
MLS® Number
|
25013552 |
|
Property Type
|
Single Family |
|
Features
|
Golf Course/parkland, Paved Driveway, Concrete Driveway, Front Driveway |
Building
|
Bathroom Total
|
2 |
|
Bedrooms Above Ground
|
3 |
|
Bedrooms Below Ground
|
1 |
|
Bedrooms Total
|
4 |
|
Appliances
|
Dishwasher, Microwave Range Hood Combo, Stove, Two Refrigerators |
|
Architectural Style
|
4 Level |
|
Constructed Date
|
1966 |
|
Construction Style Attachment
|
Detached |
|
Construction Style Split Level
|
Sidesplit |
|
Cooling Type
|
Central Air Conditioning |
|
Exterior Finish
|
Aluminum/vinyl, Brick |
|
Fireplace Fuel
|
Wood,wood |
|
Fireplace Present
|
Yes |
|
Fireplace Type
|
Conventional,woodstove |
|
Flooring Type
|
Carpeted, Ceramic/porcelain, Marble |
|
Foundation Type
|
Block |
|
Half Bath Total
|
1 |
|
Heating Fuel
|
Natural Gas |
|
Heating Type
|
Boiler |
Parking
Land
|
Acreage
|
No |
|
Fence Type
|
Fence |
|
Landscape Features
|
Landscaped |
|
Size Irregular
|
65 X 120 / 0.18 Ac |
|
Size Total Text
|
65 X 120 / 0.18 Ac|under 1/4 Acre |
|
Zoning Description
|
Res |
Rooms
| Level |
Type |
Length |
Width |
Dimensions |
|
Second Level |
Bedroom |
10 ft ,1 in |
9 ft ,3 in |
10 ft ,1 in x 9 ft ,3 in |
|
Second Level |
Bedroom |
13 ft ,6 in |
14 ft ,1 in |
13 ft ,6 in x 14 ft ,1 in |
|
Second Level |
Primary Bedroom |
11 ft ,4 in |
14 ft ,1 in |
11 ft ,4 in x 14 ft ,1 in |
|
Second Level |
4pc Bathroom |
7 ft ,11 in |
6 ft ,4 in |
7 ft ,11 in x 6 ft ,4 in |
|
Basement |
Storage |
5 ft ,4 in |
10 ft ,4 in |
5 ft ,4 in x 10 ft ,4 in |
|
Basement |
Laundry Room |
11 ft ,4 in |
14 ft ,3 in |
11 ft ,4 in x 14 ft ,3 in |
|
Basement |
Utility Room |
8 ft ,1 in |
10 ft ,6 in |
8 ft ,1 in x 10 ft ,6 in |
|
Basement |
Family Room/fireplace |
12 ft ,9 in |
24 ft ,11 in |
12 ft ,9 in x 24 ft ,11 in |
|
Lower Level |
Mud Room |
14 ft ,4 in |
7 ft ,7 in |
14 ft ,4 in x 7 ft ,7 in |
|
Lower Level |
Bedroom |
9 ft ,7 in |
11 ft ,7 in |
9 ft ,7 in x 11 ft ,7 in |
|
Lower Level |
2pc Bathroom |
7 ft ,7 in |
3 ft ,7 in |
7 ft ,7 in x 3 ft ,7 in |
|
Main Level |
Living Room/fireplace |
13 ft ,1 in |
18 ft ,10 in |
13 ft ,1 in x 18 ft ,10 in |
|
Main Level |
Dining Room |
10 ft ,11 in |
11 ft ,4 in |
10 ft ,11 in x 11 ft ,4 in |
|
Main Level |
Kitchen |
10 ft ,11 in |
14 ft ,1 in |
10 ft ,11 in x 14 ft ,1 in |
https://www.realtor.ca/real-estate/28389425/39-wyandott-street-chatham


































































































