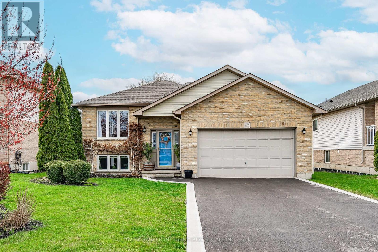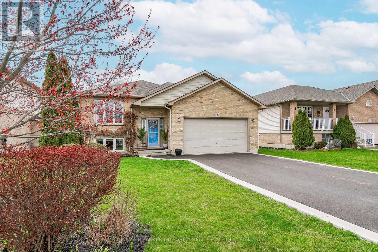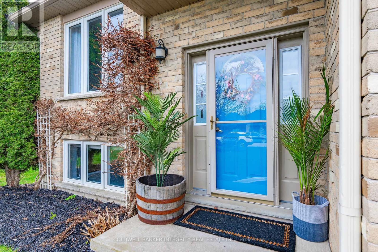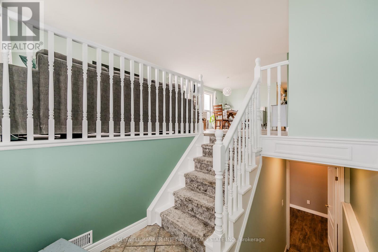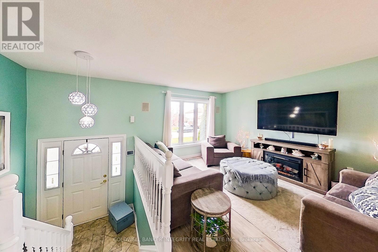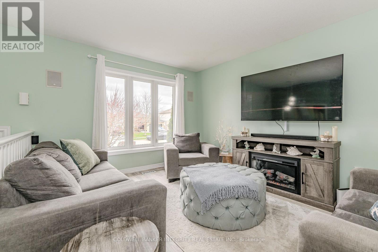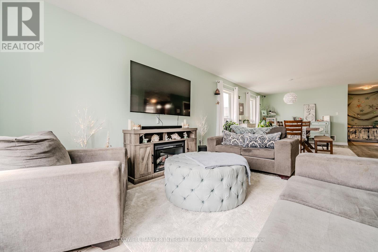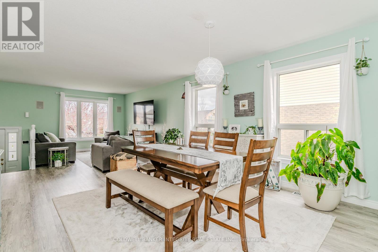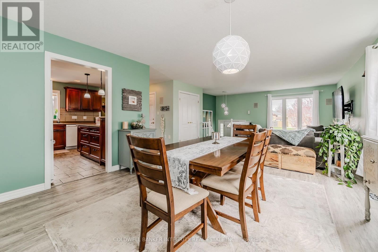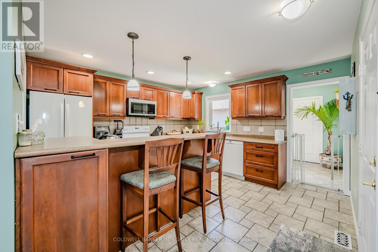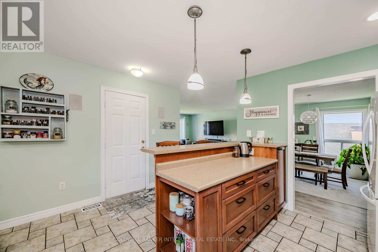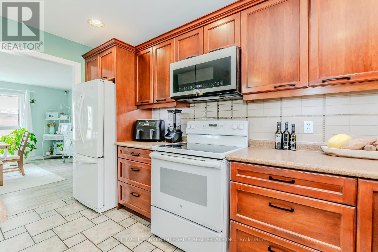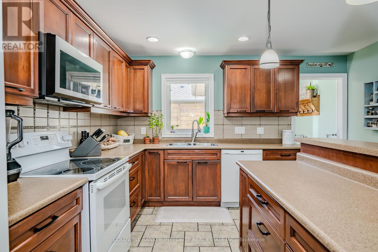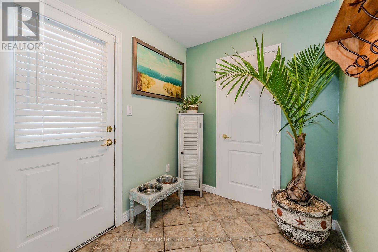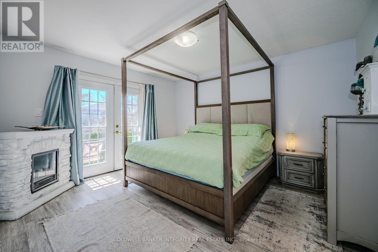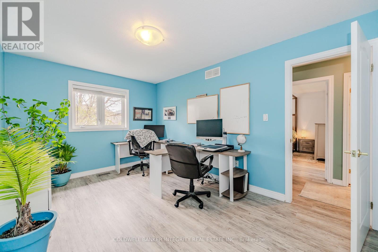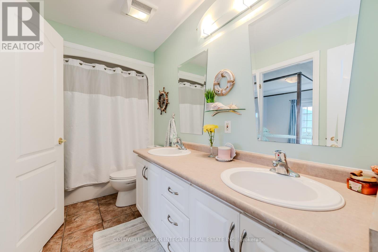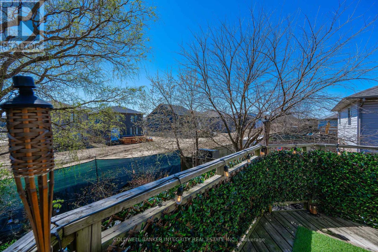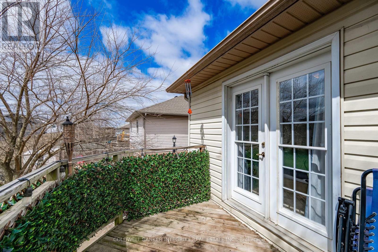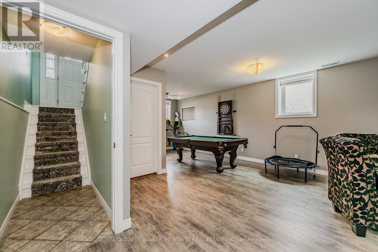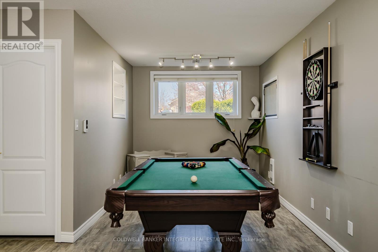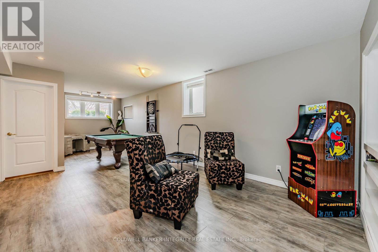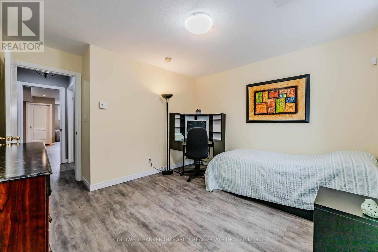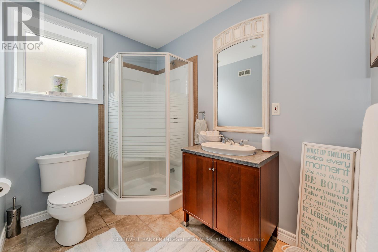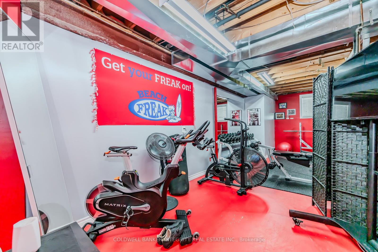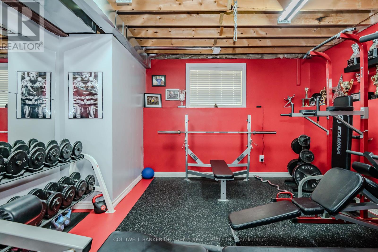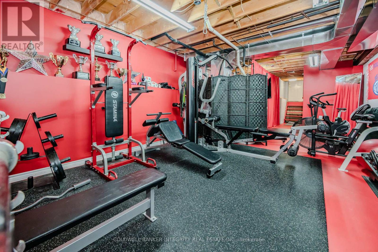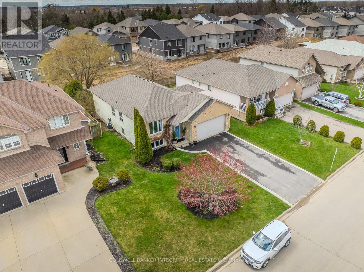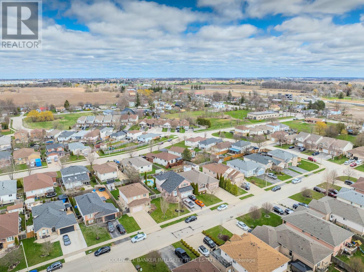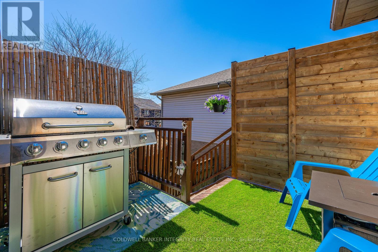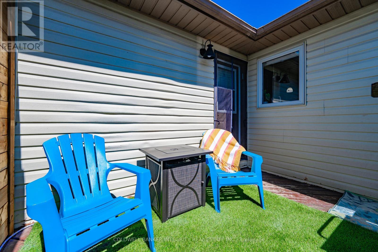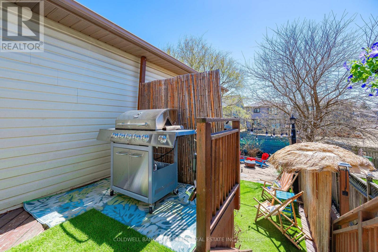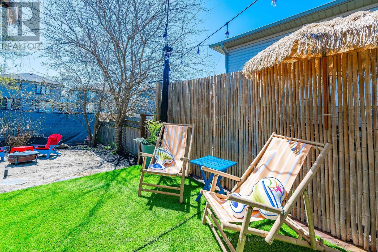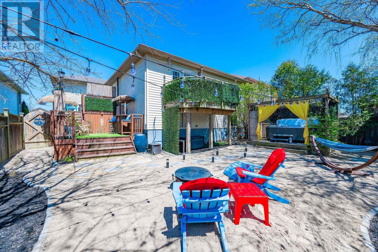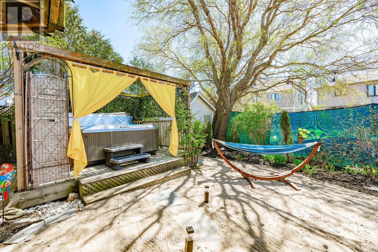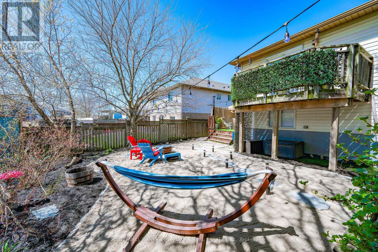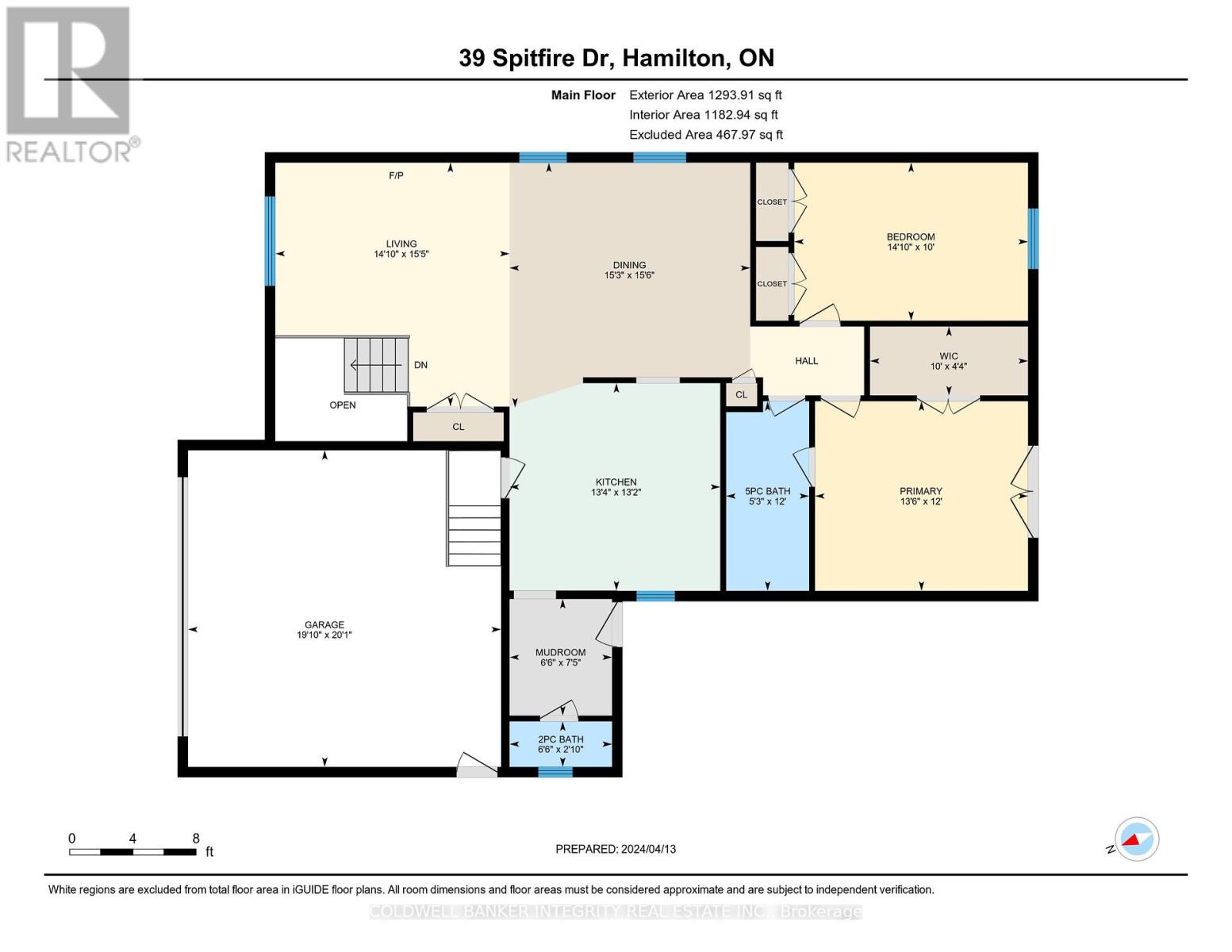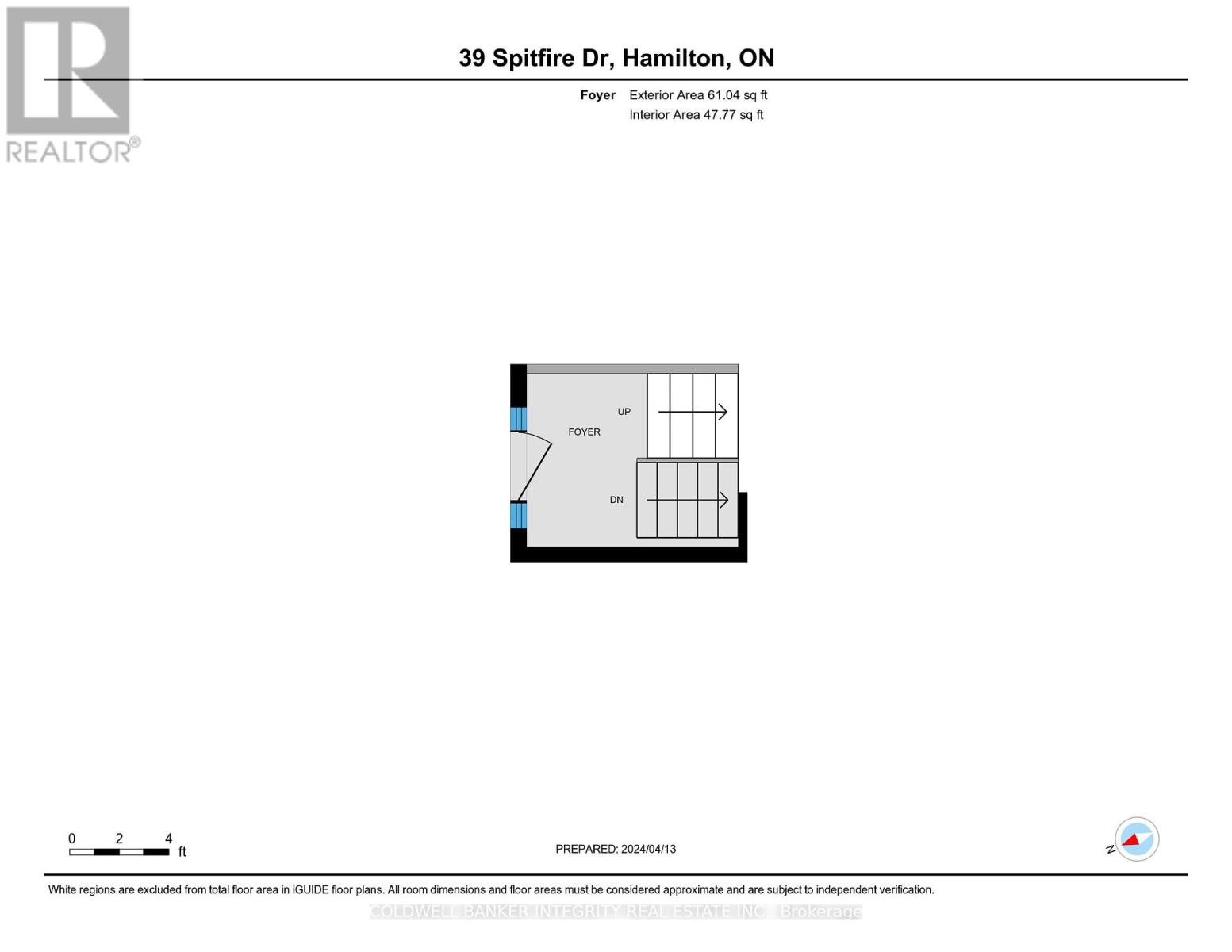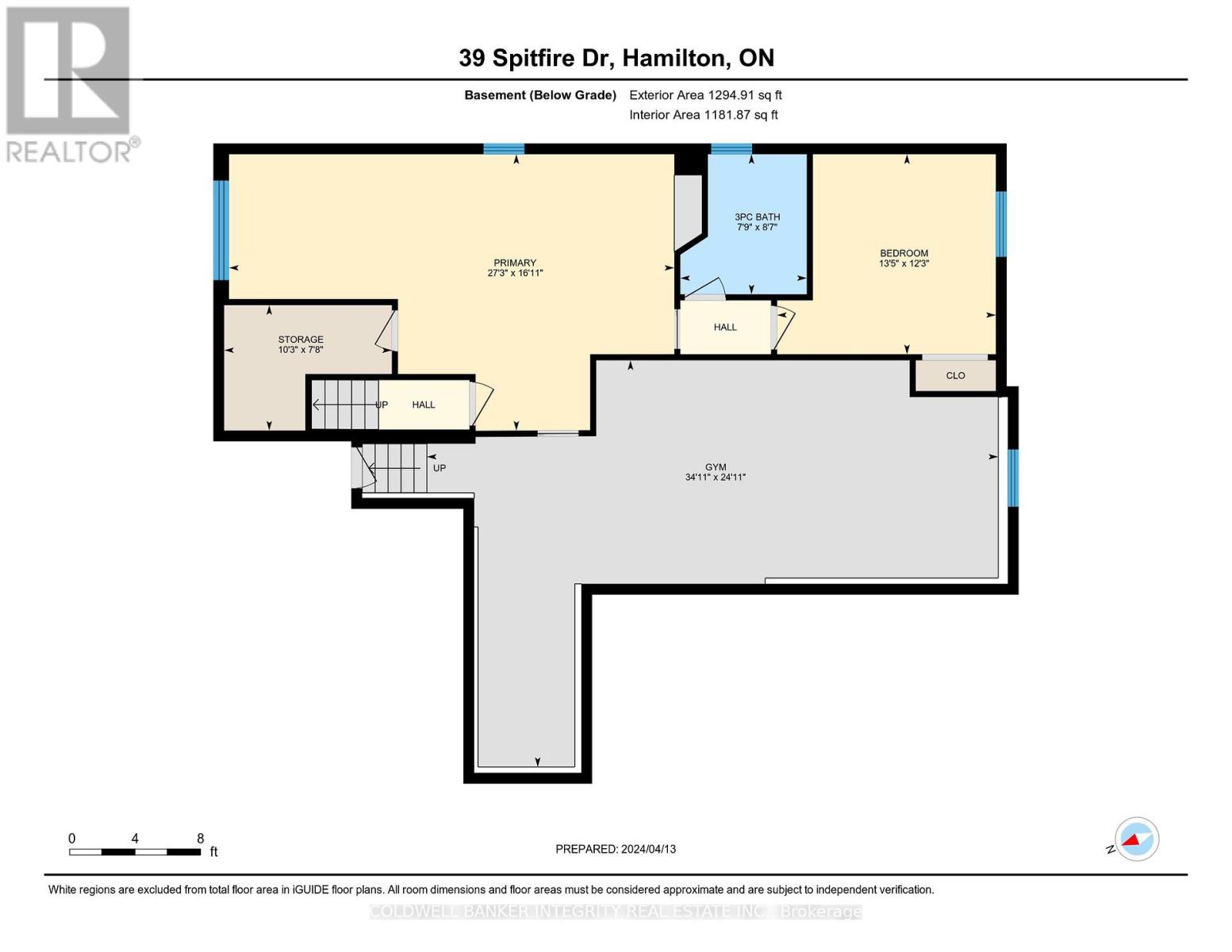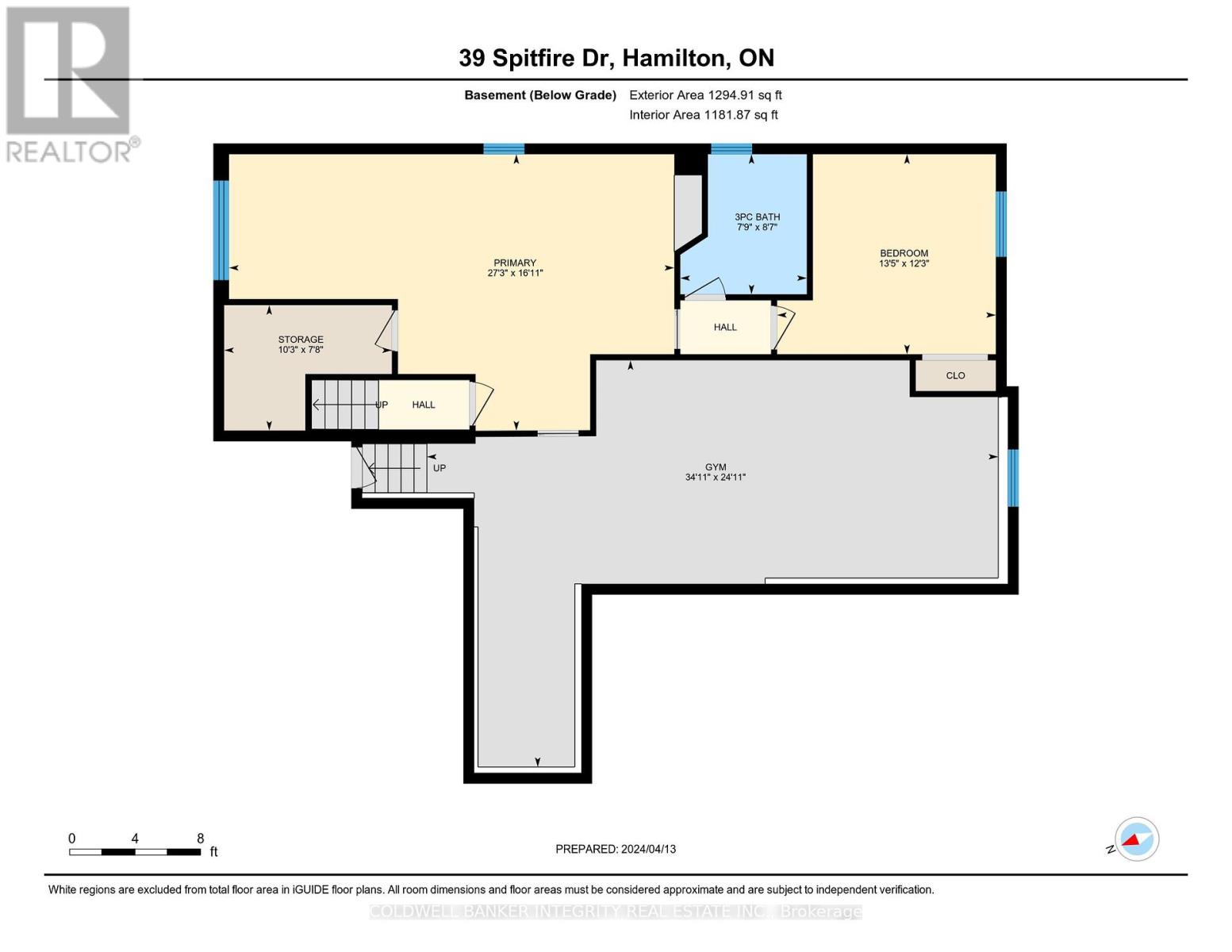3 Bedroom
2 Bathroom
Raised Bungalow
Central Air Conditioning
Forced Air
$999,999
Welcome to this meticulously maintained raised ranch boasting 2+1 bedrooms and 2.5 bathrooms. Step inside to discover a haven of natural light, accentuating the spaciousness and inviting warmth of the living spaces. Recently upgraded flooring throughout, as well as refinished kitchen cupboards, add contemporary flair. Indulge in the serenity of the master bedroom, complete with French doors leading to a charming Juliet balcony, perfect for enjoying tranquil moments or intimate meals. Outside, fully treed backyard offering full privacy spring and summer and a rare fully landscaped oasis awaits, featuring a beach like area, ideal for both entertaining and relaxation. outdoor lighting, and a tiki bar complete the outdoor experience. Fitness enthusiasts will delight in the top-of-the-line home gym, offering potential for a fitness business. Additional highlights include a hot tub, game/entertainment room, and freshly stained deck for outdoor enjoyment. Nestled in a burgeoning neighborhood, this home offers convenience with a mere 5-minute walk to a K-8 school, while providing easy access to bus stops, golf courses, the airport, highways, shopping centers, restaurants, and entertainment venues. Hospitals are just a short 15-minute drive away, and the picturesque Port Dover Beach awaits with a scenic 30-minute drive. The separate entrance to the finished lower level offers the flexibility to convert the property into a two-family dwelling or income-generating asset. Seize the opportunity to make this exceptional property your forever home. **** EXTRAS **** All Furniture and Gym equipment's are available for sale with the property if buyers wish. (id:47351)
Open House
This property has open houses!
Starts at:
2:00 pm
Ends at:
4:00 pm
Property Details
|
MLS® Number
|
X8314988 |
|
Property Type
|
Single Family |
|
Community Name
|
Mount Hope |
|
Amenities Near By
|
Hospital, Public Transit, Schools |
|
Parking Space Total
|
6 |
Building
|
Bathroom Total
|
2 |
|
Bedrooms Above Ground
|
2 |
|
Bedrooms Below Ground
|
1 |
|
Bedrooms Total
|
3 |
|
Architectural Style
|
Raised Bungalow |
|
Basement Features
|
Separate Entrance |
|
Basement Type
|
N/a |
|
Construction Style Attachment
|
Detached |
|
Cooling Type
|
Central Air Conditioning |
|
Exterior Finish
|
Brick |
|
Heating Fuel
|
Natural Gas |
|
Heating Type
|
Forced Air |
|
Stories Total
|
1 |
|
Type
|
House |
Parking
Land
|
Acreage
|
No |
|
Land Amenities
|
Hospital, Public Transit, Schools |
|
Size Irregular
|
49.21 X 111.55 Ft |
|
Size Total Text
|
49.21 X 111.55 Ft |
Rooms
| Level |
Type |
Length |
Width |
Dimensions |
|
Basement |
Bedroom |
3.73 m |
4.08 m |
3.73 m x 4.08 m |
|
Basement |
Family Room |
5.15 m |
8.3 m |
5.15 m x 8.3 m |
|
Main Level |
Living Room |
4.71 m |
4.52 m |
4.71 m x 4.52 m |
|
Main Level |
Dining Room |
4.72 m |
4.64 m |
4.72 m x 4.64 m |
|
Main Level |
Bedroom |
3.05 m |
4.51 m |
3.05 m x 4.51 m |
|
Main Level |
Bedroom 2 |
3.66 m |
4.11 m |
3.66 m x 4.11 m |
|
Main Level |
Kitchen |
4 m |
4.06 m |
4 m x 4.06 m |
https://www.realtor.ca/real-estate/26860077/39-spitfire-dr-n-hamilton-mount-hope
