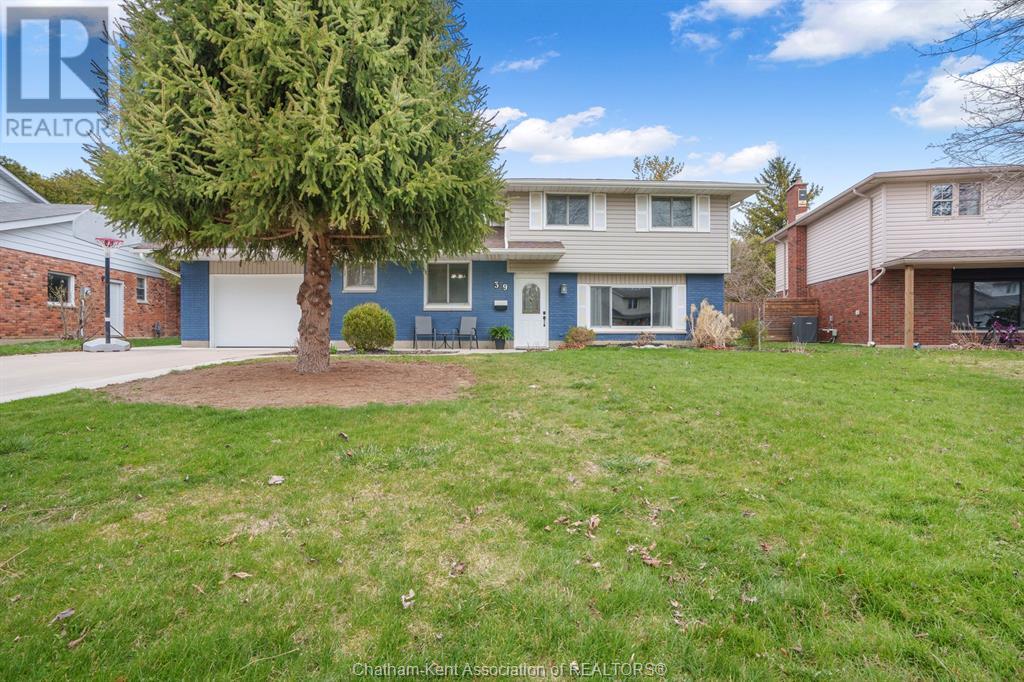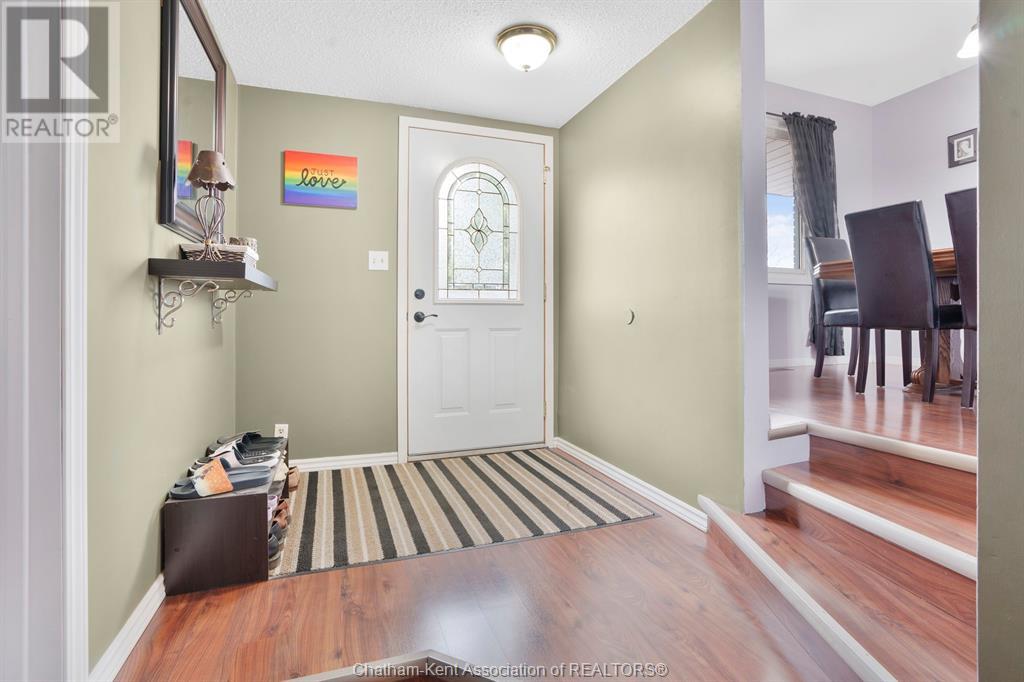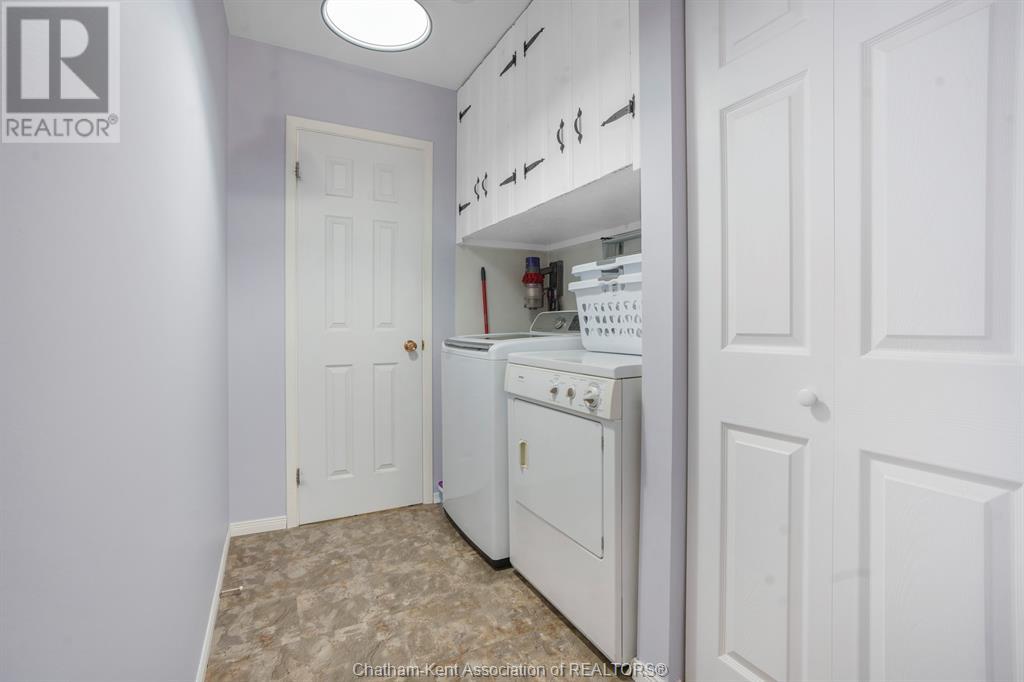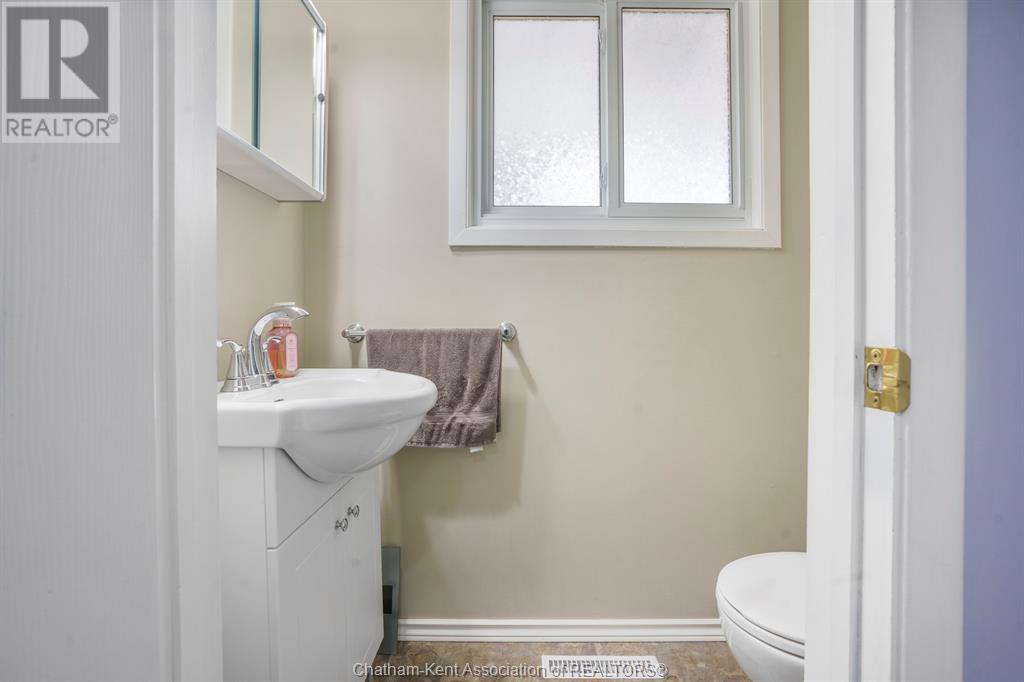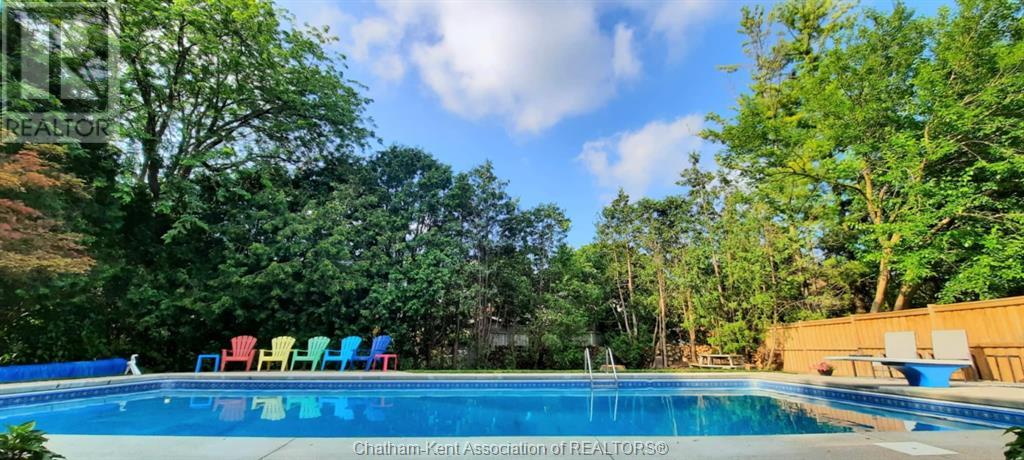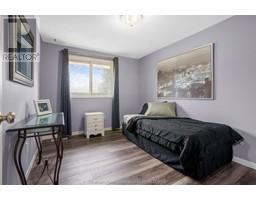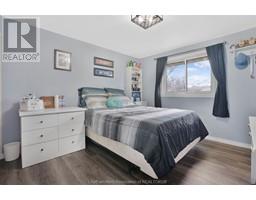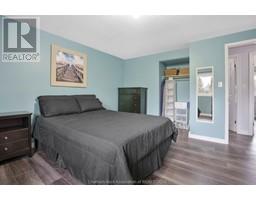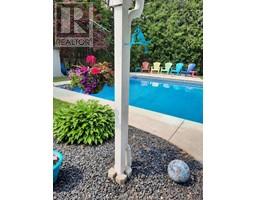4 Bedroom
2 Bathroom
4 Level
Inground Pool
Central Air Conditioning, Fully Air Conditioned
Furnace
Landscaped
$489,000
Welcome to this charming 4-level side split on Chatham’s desirable south side! This spacious home features 4 bedrooms, 2 bathrooms, and a super cute kitchen that opens to multiple cozy living areas, and a dining room—perfect for family life and entertaining. The finished basement offers a great recreation room, complete with a bar and plenty of storage space. Step outside to your private backyard oasis with a 20x40 in-ground pool, a covered patio, fire pit, and a handy storage shed. Gorgeous landscaping surrounds the home, adding curb appeal and a tranquil vibe. Enjoy the convenience of main floor laundry, a single-car attached garage, and a concrete driveway. A fantastic family home inside and out! Furnace is 2024, new storm drains installed in 2022. (id:47351)
Open House
This property has open houses!
Starts at:
1:00 pm
Ends at:
3:00 pm
Property Details
|
MLS® Number
|
25008411 |
|
Property Type
|
Single Family |
|
Features
|
Front Driveway, Single Driveway |
|
Pool Features
|
Pool Equipment |
|
Pool Type
|
Inground Pool |
Building
|
Bathroom Total
|
2 |
|
Bedrooms Above Ground
|
4 |
|
Bedrooms Total
|
4 |
|
Architectural Style
|
4 Level |
|
Constructed Date
|
1974 |
|
Construction Style Split Level
|
Sidesplit |
|
Cooling Type
|
Central Air Conditioning, Fully Air Conditioned |
|
Exterior Finish
|
Aluminum/vinyl, Brick |
|
Flooring Type
|
Laminate, Cushion/lino/vinyl |
|
Foundation Type
|
Block |
|
Half Bath Total
|
1 |
|
Heating Fuel
|
Natural Gas |
|
Heating Type
|
Furnace |
Parking
Land
|
Acreage
|
No |
|
Fence Type
|
Fence |
|
Landscape Features
|
Landscaped |
|
Size Irregular
|
55x |
|
Size Total Text
|
55x |
|
Zoning Description
|
Rl1 |
Rooms
| Level |
Type |
Length |
Width |
Dimensions |
|
Second Level |
Bedroom |
10 ft ,9 in |
10 ft ,10 in |
10 ft ,9 in x 10 ft ,10 in |
|
Second Level |
Bedroom |
12 ft ,4 in |
12 ft ,8 in |
12 ft ,4 in x 12 ft ,8 in |
|
Second Level |
Bedroom |
10 ft ,10 in |
8 ft ,10 in |
10 ft ,10 in x 8 ft ,10 in |
|
Second Level |
5pc Bathroom |
|
|
Measurements not available |
|
Lower Level |
Storage |
25 ft |
25 ft ,9 in |
25 ft x 25 ft ,9 in |
|
Lower Level |
Recreation Room |
24 ft ,5 in |
10 ft ,10 in |
24 ft ,5 in x 10 ft ,10 in |
|
Main Level |
Laundry Room |
5 ft ,11 in |
8 ft ,1 in |
5 ft ,11 in x 8 ft ,1 in |
|
Main Level |
2pc Bathroom |
|
|
Measurements not available |
|
Main Level |
Dining Room |
11 ft ,6 in |
10 ft ,6 in |
11 ft ,6 in x 10 ft ,6 in |
|
Main Level |
Kitchen/dining Room |
14 ft ,5 in |
9 ft ,8 in |
14 ft ,5 in x 9 ft ,8 in |
|
Main Level |
Bedroom |
12 ft ,10 in |
11 ft ,5 in |
12 ft ,10 in x 11 ft ,5 in |
|
Main Level |
Living Room |
13 ft |
18 ft ,1 in |
13 ft x 18 ft ,1 in |
https://www.realtor.ca/real-estate/28167766/39-saugeen-avenue-chatham

