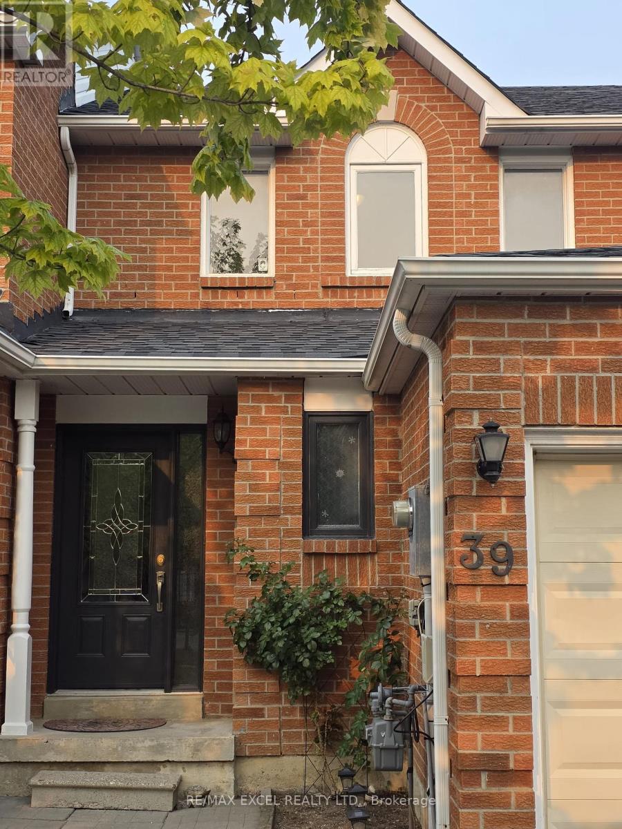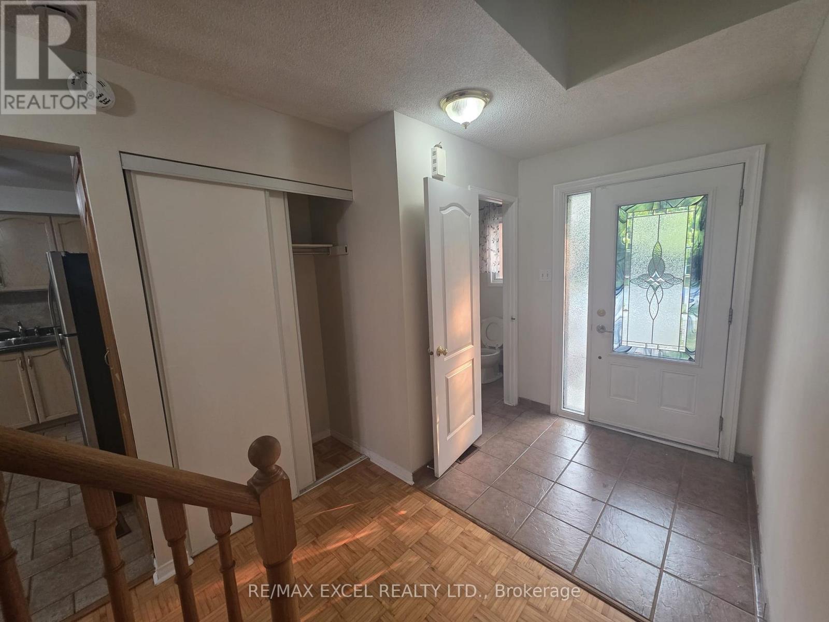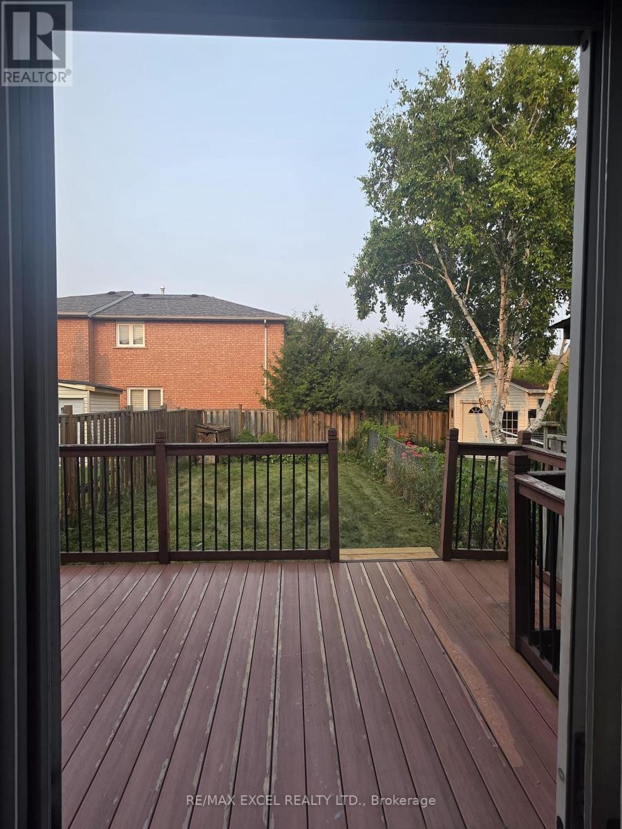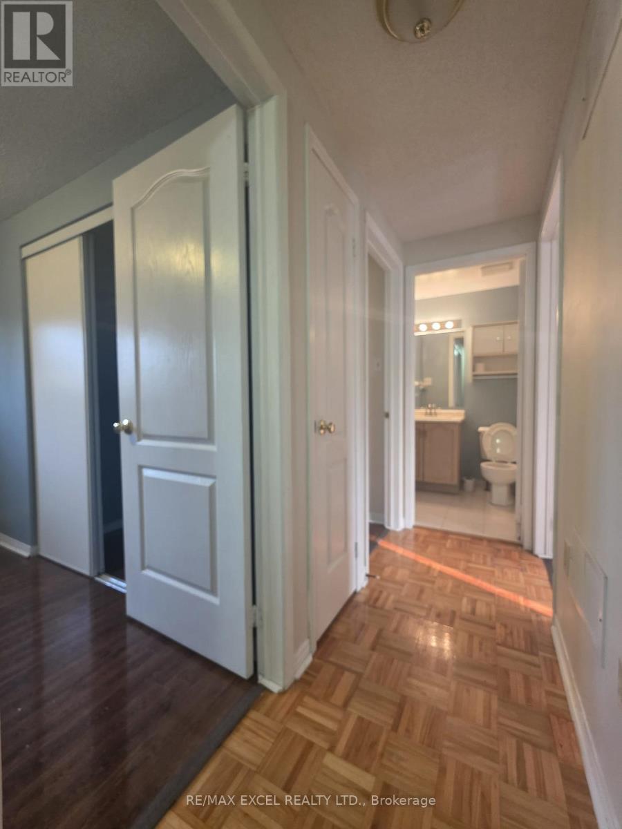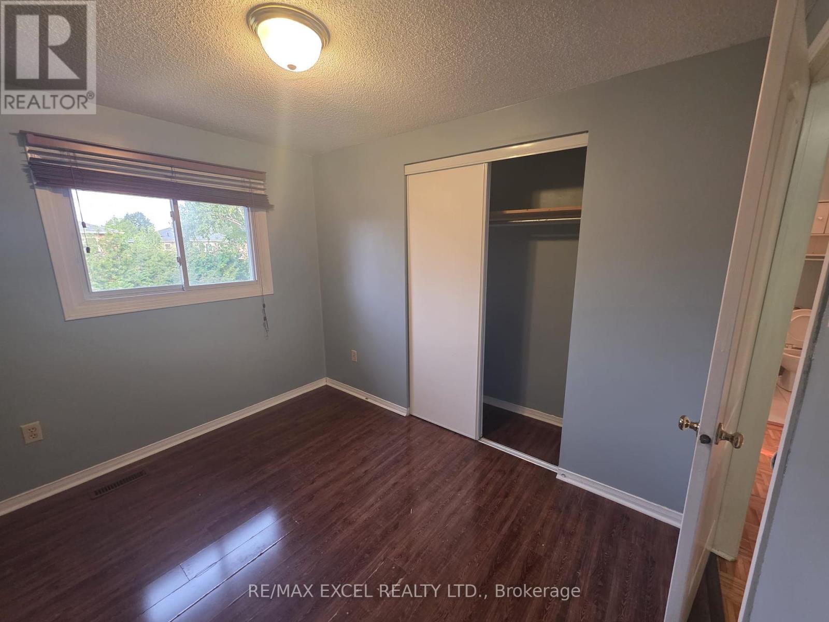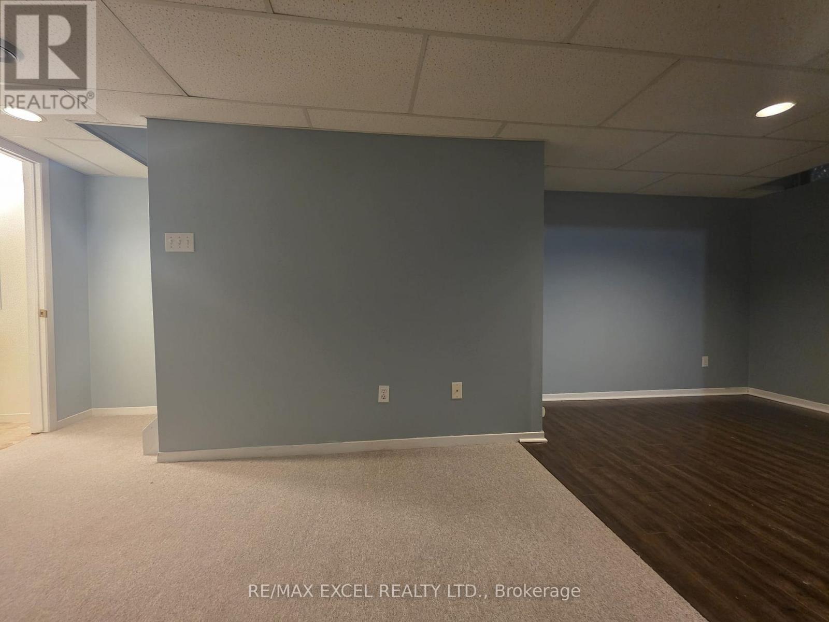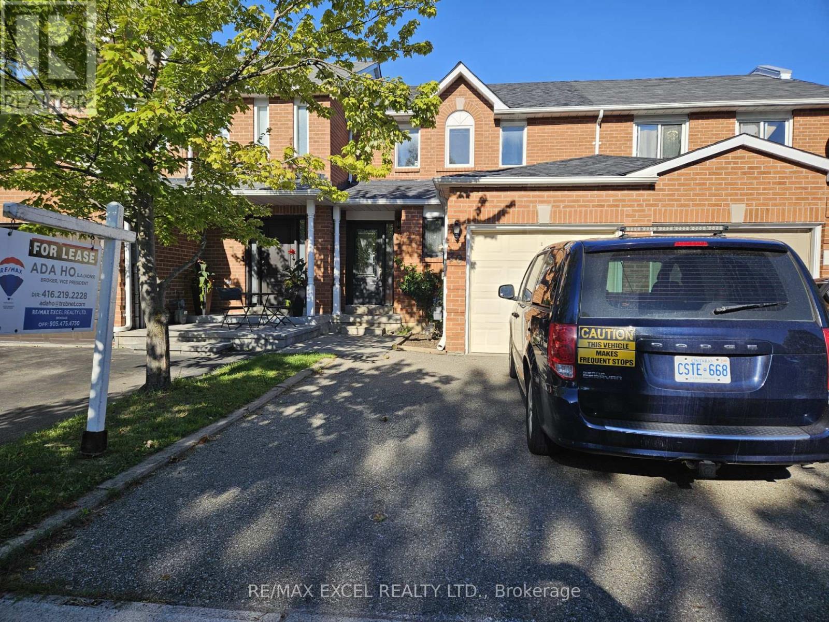3 Bedroom
3 Bathroom
1,500 - 2,000 ft2
Central Air Conditioning
Forced Air
$3,090 Monthly
Great Location-Bayview Elgin Mills, Walk To Many Amenities, Eat In Kit W/Ample Cabinets, Ceramic Floor, Pantry, Fin Bsmt W/Ample Storage, Cold Cellar, 2 Pc Washrm, W/O From Dr To A Large Composite Deck W/Wrought Iron Pickets, Gas Furnace, Garage Dr opener with remote, Double Paved Driveway Spacious Deck, Walk To Elgin Mills Shopping, Schools, Parks, Public Transit (id:47351)
Property Details
|
MLS® Number
|
N12324278 |
|
Property Type
|
Single Family |
|
Community Name
|
Devonsleigh |
|
Amenities Near By
|
Park, Public Transit |
|
Equipment Type
|
Water Heater |
|
Parking Space Total
|
2 |
|
Rental Equipment Type
|
Water Heater |
Building
|
Bathroom Total
|
3 |
|
Bedrooms Above Ground
|
3 |
|
Bedrooms Total
|
3 |
|
Basement Development
|
Finished |
|
Basement Type
|
N/a (finished) |
|
Construction Style Attachment
|
Attached |
|
Cooling Type
|
Central Air Conditioning |
|
Exterior Finish
|
Brick |
|
Flooring Type
|
Parquet, Ceramic, Laminate |
|
Half Bath Total
|
2 |
|
Heating Fuel
|
Natural Gas |
|
Heating Type
|
Forced Air |
|
Stories Total
|
2 |
|
Size Interior
|
1,500 - 2,000 Ft2 |
|
Type
|
Row / Townhouse |
|
Utility Water
|
Municipal Water |
Parking
Land
|
Acreage
|
No |
|
Land Amenities
|
Park, Public Transit |
|
Sewer
|
Sanitary Sewer |
Rooms
| Level |
Type |
Length |
Width |
Dimensions |
|
Second Level |
Primary Bedroom |
4.05 m |
3.42 m |
4.05 m x 3.42 m |
|
Second Level |
Bedroom 2 |
2.64 m |
2.75 m |
2.64 m x 2.75 m |
|
Second Level |
Bedroom 3 |
3.1 m |
2.4 m |
3.1 m x 2.4 m |
|
Basement |
Recreational, Games Room |
6.67 m |
4.55 m |
6.67 m x 4.55 m |
|
Ground Level |
Living Room |
5.8 m |
3.05 m |
5.8 m x 3.05 m |
|
Ground Level |
Dining Room |
5.8 m |
3.05 m |
5.8 m x 3.05 m |
|
Ground Level |
Kitchen |
3.13 m |
3.4 m |
3.13 m x 3.4 m |
Utilities
|
Cable
|
Installed |
|
Electricity
|
Installed |
|
Sewer
|
Installed |
https://www.realtor.ca/real-estate/28689797/39-rose-branch-drive-richmond-hill-devonsleigh-devonsleigh
