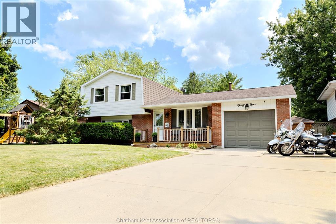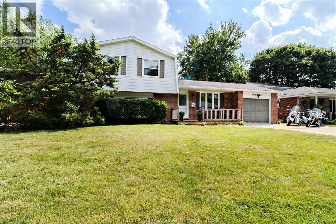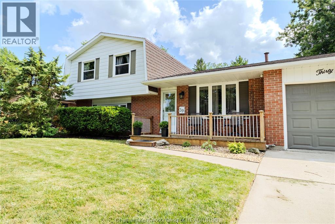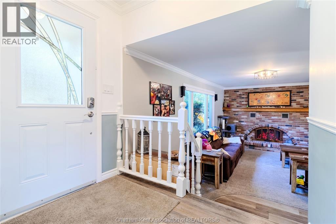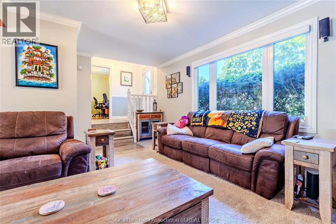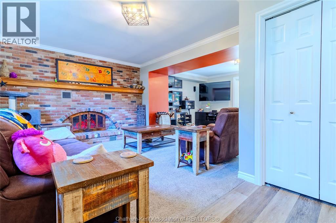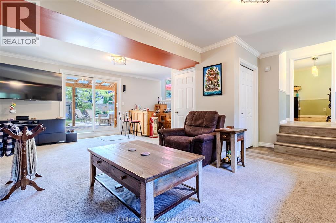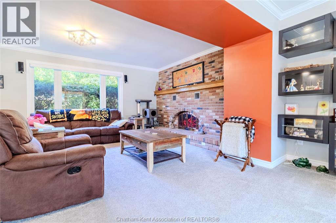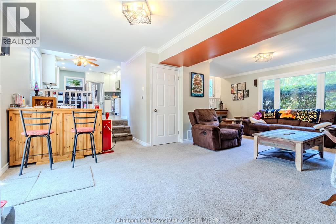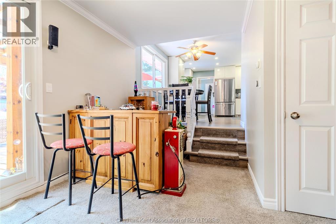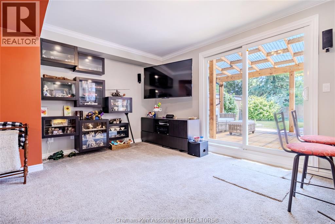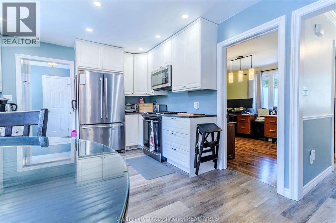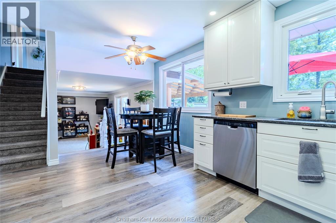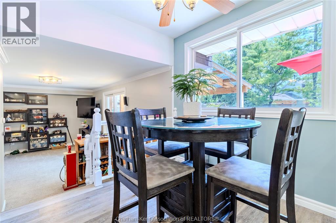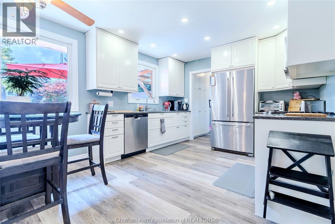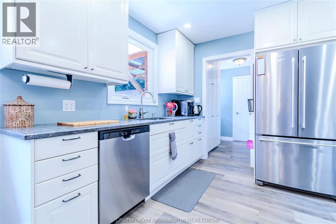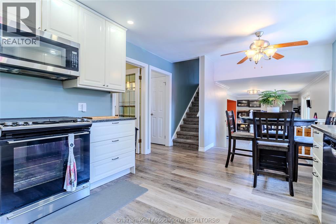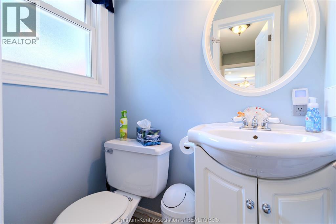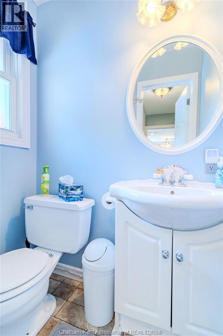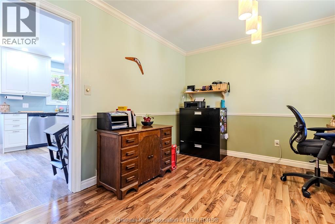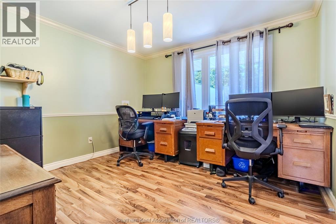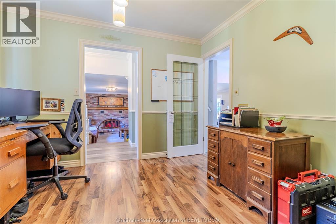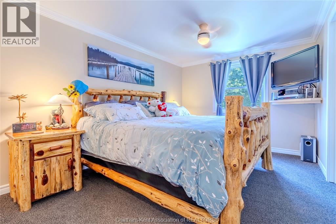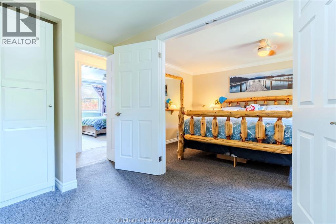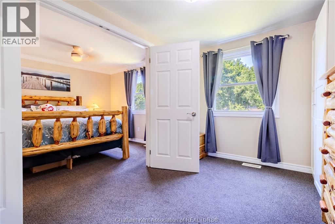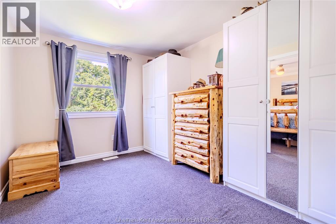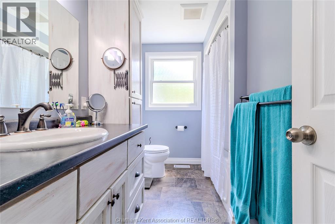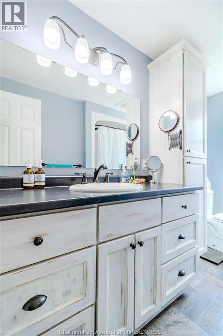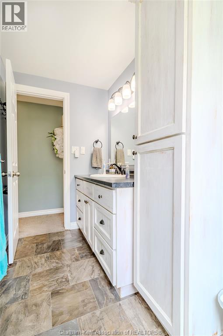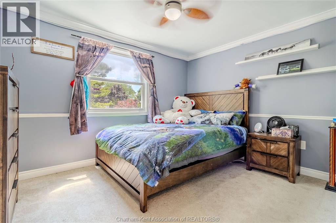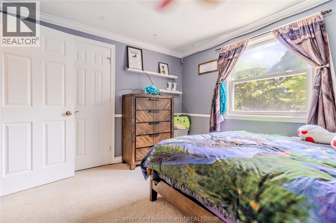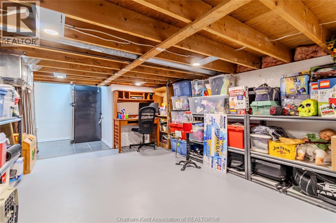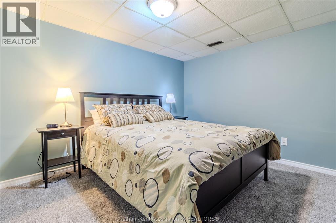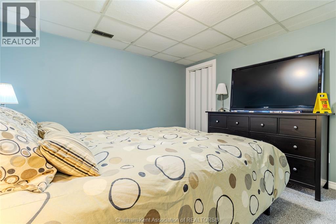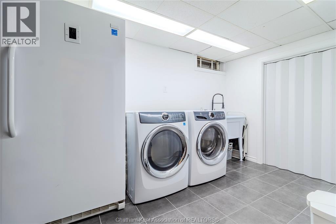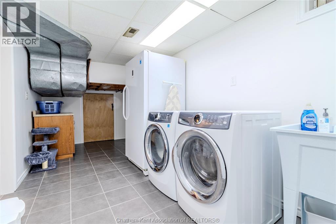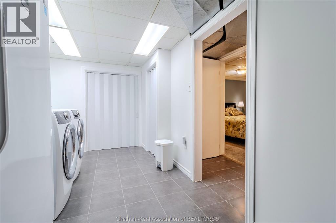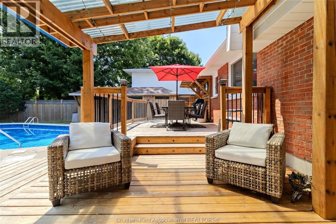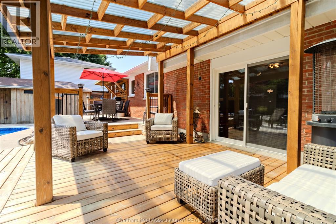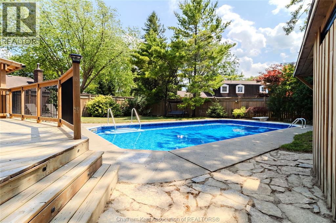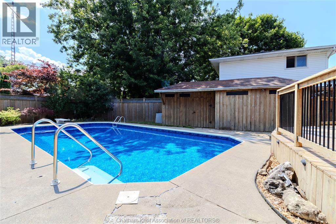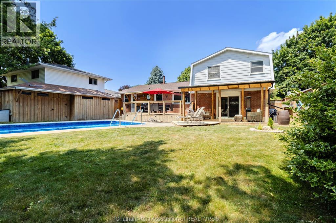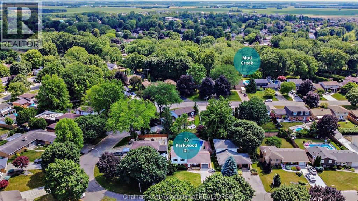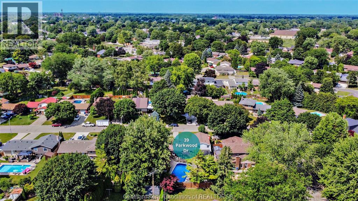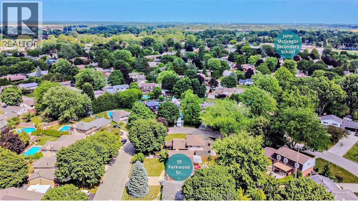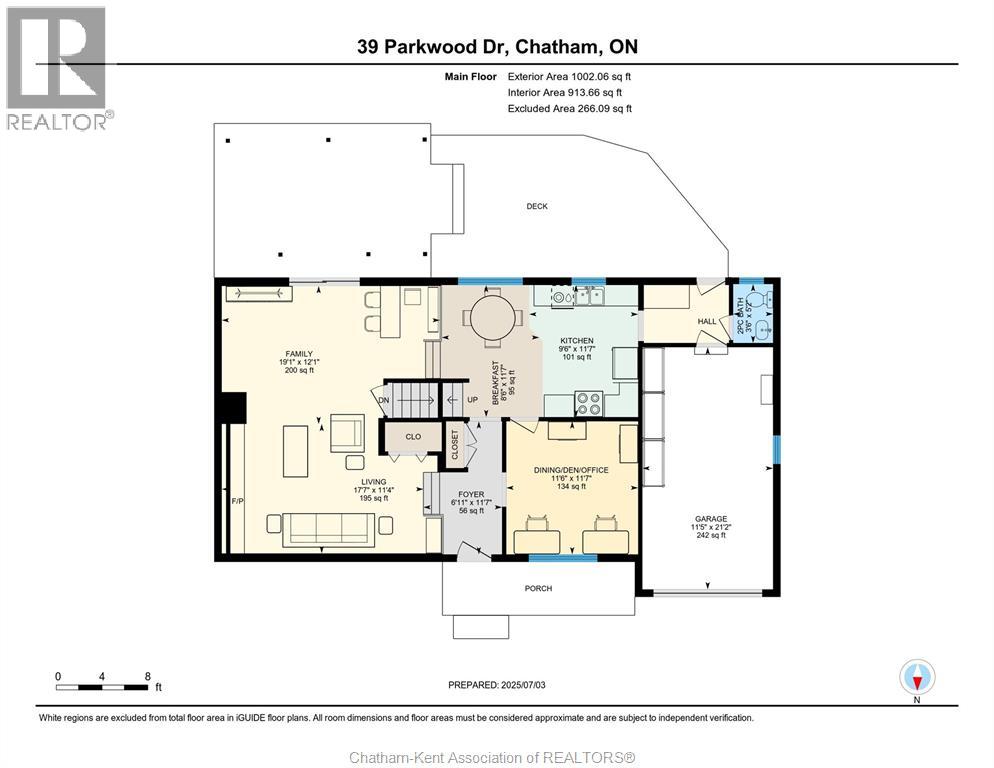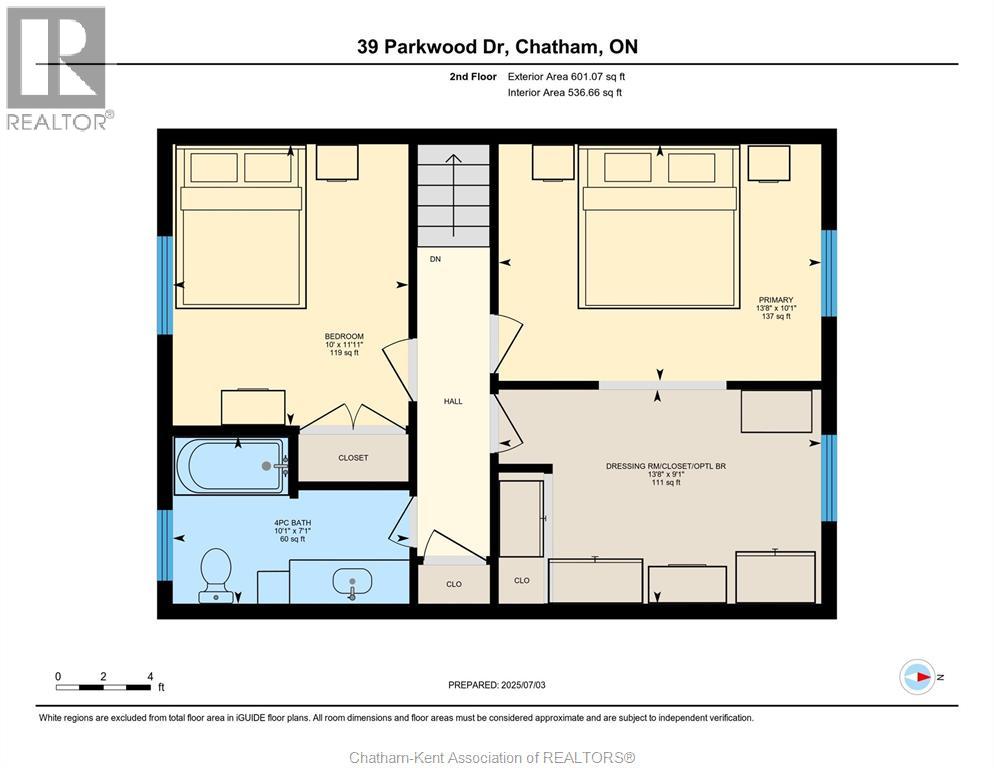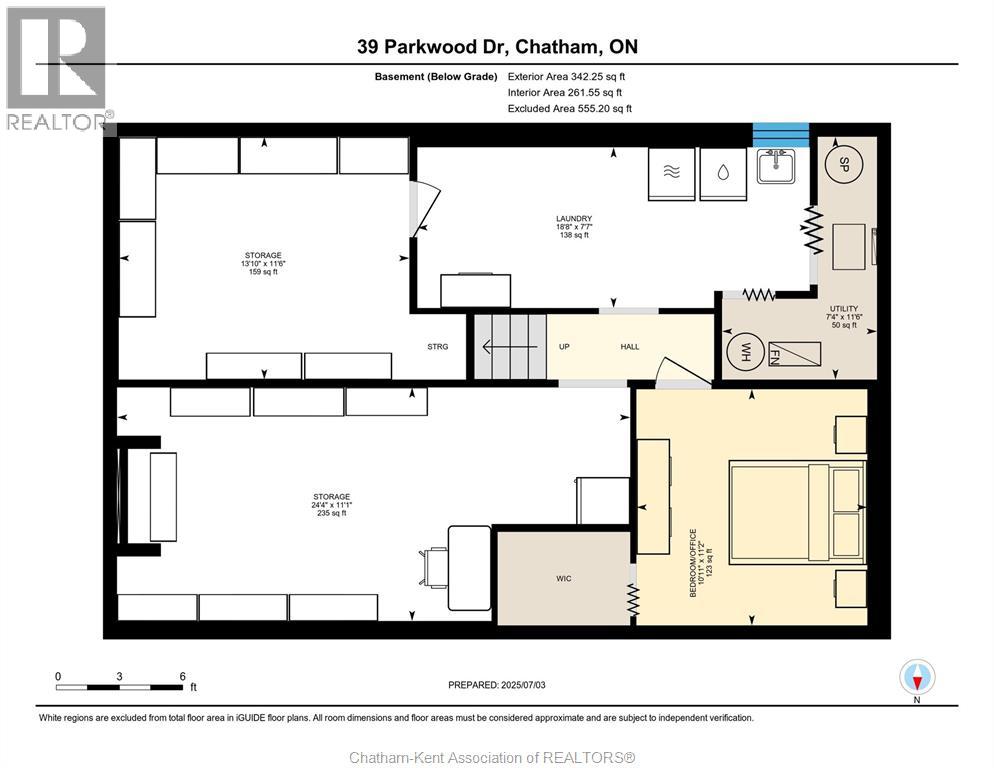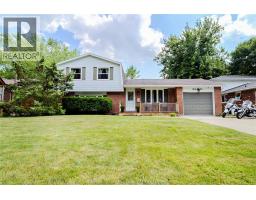39 Parkwood Drive Chatham, Ontario N7M 2B1
$529,000
Charming 3-level side split home in the sought-after Parkwood neighborhood, just steps from the Mud Creek walking path. This 3-bedroom, 1.5-bathroom gem features a versatile primary suite with an expansive dressing room/closet (formerly a bedroom/can easily turned back to bedroom) that could easily convert to a nursery, complete with connecting French doors to the main bedroom. Recent updates include a modern kitchen, refreshed bathrooms, and new flooring. A convenient main-floor den/office provides ample space for productivity. Lower level for laundry, lots of storage and a bonus room for many purposes. The pièce de résistance is the stunning backyard oasis, boasting beautifully landscaped gardens, multi-tiered decks, and a spacious in-ground pool perfect for warm weather entertaining. (id:47351)
Open House
This property has open houses!
11:00 am
Ends at:2:00 pm
2:30 pm
Ends at:5:00 pm
11:00 am
Ends at:2:00 pm
Property Details
| MLS® Number | 25016592 |
| Property Type | Single Family |
| Features | Double Width Or More Driveway, Concrete Driveway |
| Pool Type | Inground Pool |
Building
| Bathroom Total | 2 |
| Bedrooms Above Ground | 3 |
| Bedrooms Total | 3 |
| Architectural Style | 3 Level |
| Construction Style Split Level | Sidesplit |
| Cooling Type | Central Air Conditioning |
| Exterior Finish | Aluminum/vinyl, Brick |
| Fireplace Present | Yes |
| Fireplace Type | Conventional |
| Flooring Type | Carpeted, Hardwood, Laminate, Cushion/lino/vinyl |
| Foundation Type | Block |
| Half Bath Total | 1 |
| Heating Fuel | Natural Gas |
| Heating Type | Forced Air |
| Size Interior | 1,450 Ft2 |
| Total Finished Area | 1450 Sqft |
| Type | House |
Parking
| Garage |
Land
| Acreage | No |
| Fence Type | Fence |
| Landscape Features | Landscaped |
| Size Irregular | 62.23 X 120.45 / 0.17 Ac |
| Size Total Text | 62.23 X 120.45 / 0.17 Ac|under 1/4 Acre |
| Zoning Description | Rl |
Rooms
| Level | Type | Length | Width | Dimensions |
|---|---|---|---|---|
| Second Level | Other | 13 ft ,8 in | 9 ft ,1 in | 13 ft ,8 in x 9 ft ,1 in |
| Second Level | Bedroom | 11 ft ,11 in | 10 ft | 11 ft ,11 in x 10 ft |
| Second Level | Primary Bedroom | 13 ft ,8 in | 10 ft ,1 in | 13 ft ,8 in x 10 ft ,1 in |
| Second Level | 4pc Bathroom | Measurements not available | ||
| Lower Level | Utility Room | 11 ft ,6 in | 7 ft ,4 in | 11 ft ,6 in x 7 ft ,4 in |
| Lower Level | Storage | 13 ft ,10 in | 11 ft ,6 in | 13 ft ,10 in x 11 ft ,6 in |
| Lower Level | Storage | 24 ft ,4 in | 11 ft ,1 in | 24 ft ,4 in x 11 ft ,1 in |
| Lower Level | Laundry Room | 18 ft ,8 in | 7 ft ,7 in | 18 ft ,8 in x 7 ft ,7 in |
| Lower Level | Bedroom | 11 ft ,2 in | 10 ft ,11 in | 11 ft ,2 in x 10 ft ,11 in |
| Main Level | Kitchen | 11 ft ,7 in | 9 ft ,6 in | 11 ft ,7 in x 9 ft ,6 in |
| Main Level | Living Room | 17 ft ,7 in | 11 ft ,4 in | 17 ft ,7 in x 11 ft ,4 in |
| Main Level | Living Room | 19 ft ,1 in | 12 ft ,1 in | 19 ft ,1 in x 12 ft ,1 in |
| Main Level | Office | 11 ft ,7 in | 11 ft ,6 in | 11 ft ,7 in x 11 ft ,6 in |
| Main Level | Dining Nook | 11 ft ,7 in | 8 ft ,6 in | 11 ft ,7 in x 8 ft ,6 in |
| Main Level | 2pc Bathroom | Measurements not available | ||
| Main Level | Foyer | 11 ft ,7 in | 6 ft ,11 in | 11 ft ,7 in x 6 ft ,11 in |
https://www.realtor.ca/real-estate/28557045/39-parkwood-drive-chatham

