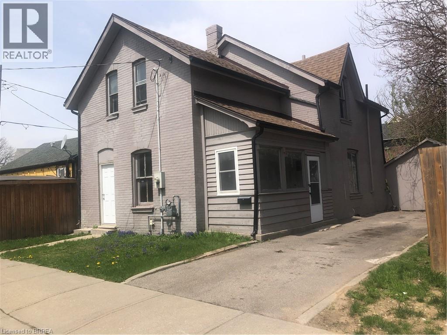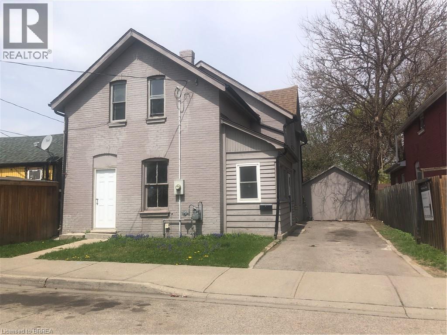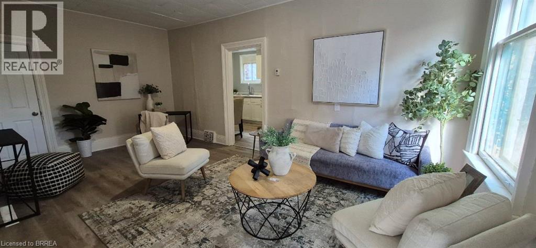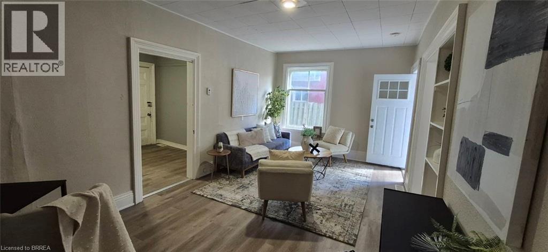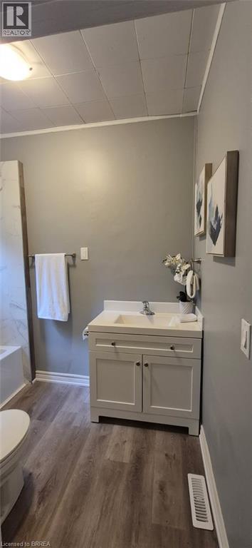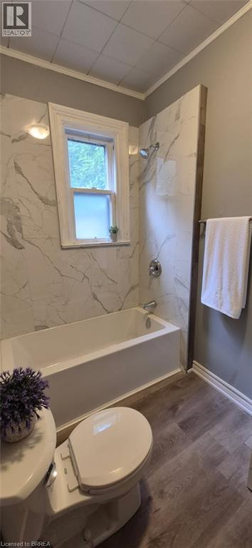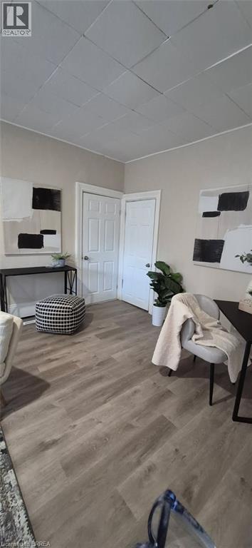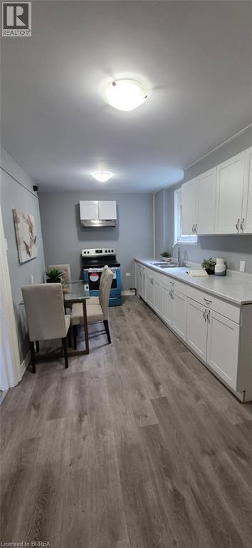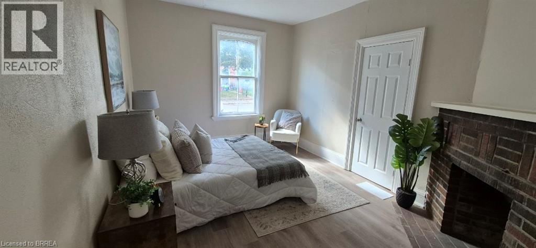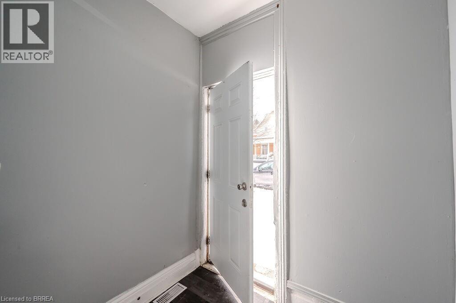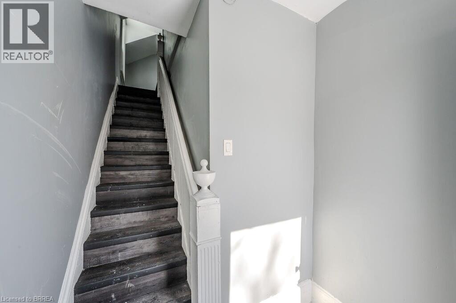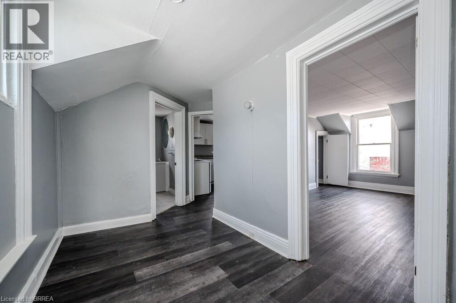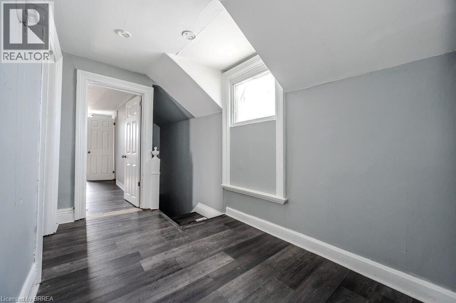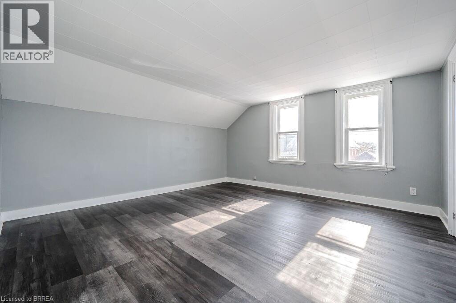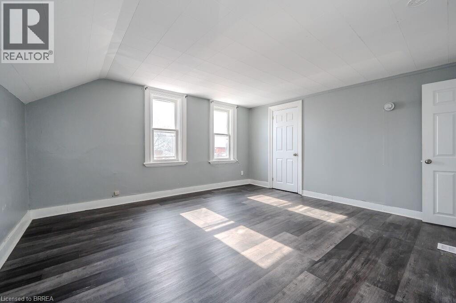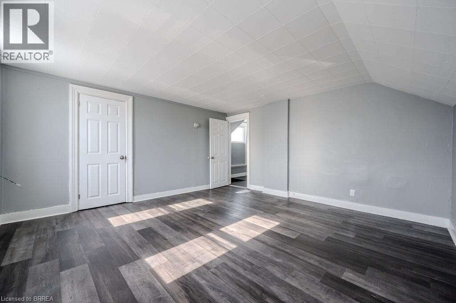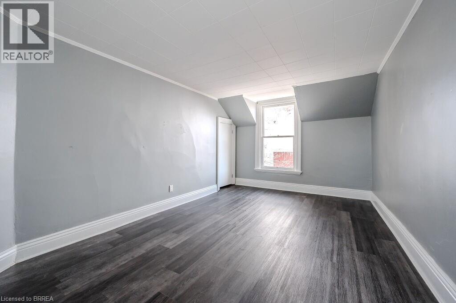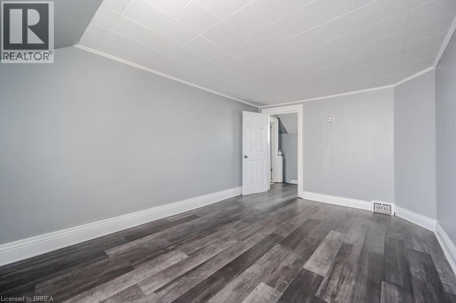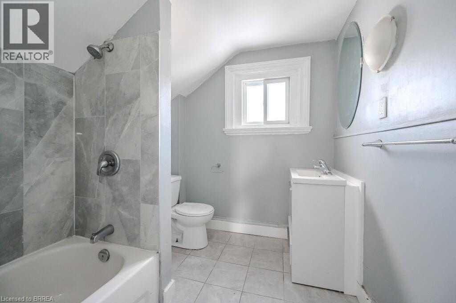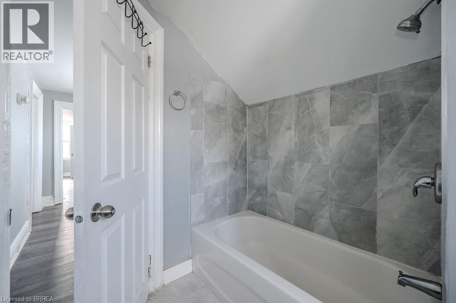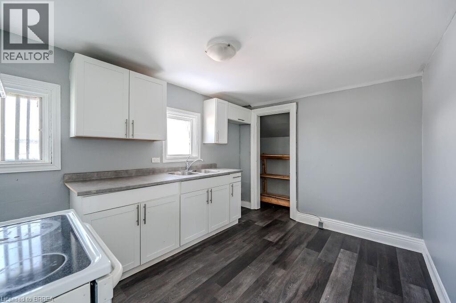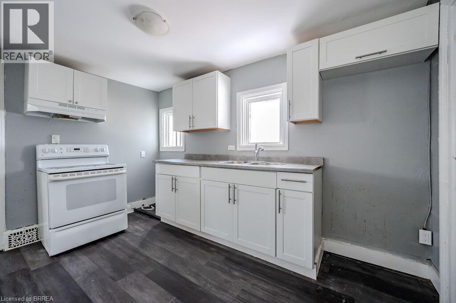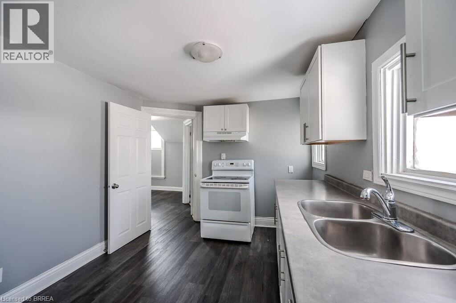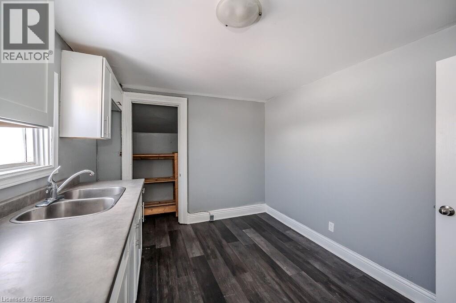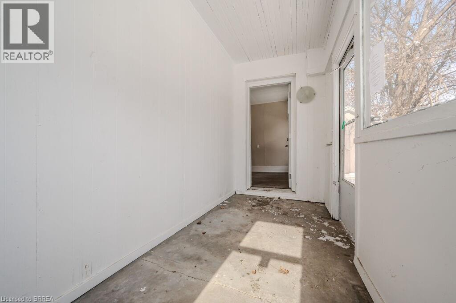3 Bedroom
2 Bathroom
1,644 ft2
2 Level
None
Forced Air
$389,900
Legal Duplex, but could easily be converted to single-family Residential. Two one bedroom vacant units. Set your rents to market prices. Excellent income property that is walking distance to downtown and near bus routes. Detached garage/workshop. Driveway parking for 3 cars. Book your showing now. (id:47351)
Property Details
|
MLS® Number
|
40778714 |
|
Property Type
|
Single Family |
|
Amenities Near By
|
Golf Nearby, Hospital, Place Of Worship, Playground, Public Transit |
|
Equipment Type
|
Water Heater |
|
Parking Space Total
|
3 |
|
Rental Equipment Type
|
Water Heater |
Building
|
Bathroom Total
|
2 |
|
Bedrooms Above Ground
|
3 |
|
Bedrooms Total
|
3 |
|
Architectural Style
|
2 Level |
|
Basement Development
|
Unfinished |
|
Basement Type
|
Partial (unfinished) |
|
Construction Style Attachment
|
Detached |
|
Cooling Type
|
None |
|
Exterior Finish
|
Brick |
|
Foundation Type
|
Stone |
|
Heating Fuel
|
Natural Gas |
|
Heating Type
|
Forced Air |
|
Stories Total
|
2 |
|
Size Interior
|
1,644 Ft2 |
|
Type
|
House |
|
Utility Water
|
Municipal Water |
Parking
Land
|
Access Type
|
Road Access |
|
Acreage
|
No |
|
Land Amenities
|
Golf Nearby, Hospital, Place Of Worship, Playground, Public Transit |
|
Sewer
|
Municipal Sewage System |
|
Size Depth
|
60 Ft |
|
Size Frontage
|
42 Ft |
|
Size Total Text
|
Under 1/2 Acre |
|
Zoning Description
|
Rc |
Rooms
| Level |
Type |
Length |
Width |
Dimensions |
|
Second Level |
Kitchen |
|
|
12'3'' x 9'3'' |
|
Second Level |
Bedroom |
|
|
14'2'' x 14'1'' |
|
Second Level |
4pc Bathroom |
|
|
8'8'' x 6'7'' |
|
Second Level |
Bedroom |
|
|
15'2'' x 10'2'' |
|
Main Level |
Kitchen |
|
|
14'0'' x 8'5'' |
|
Main Level |
Living Room |
|
|
19'3'' x 10'9'' |
|
Main Level |
4pc Bathroom |
|
|
8'4'' x 5'2'' |
|
Main Level |
Bedroom |
|
|
14'3'' x 10'5'' |
https://www.realtor.ca/real-estate/28986370/39-park-avenue-brantford
