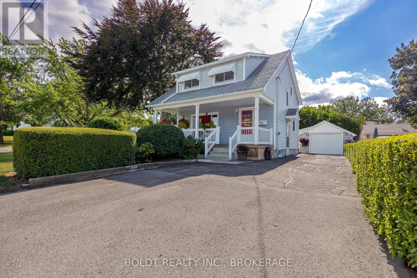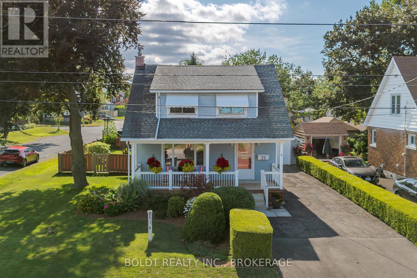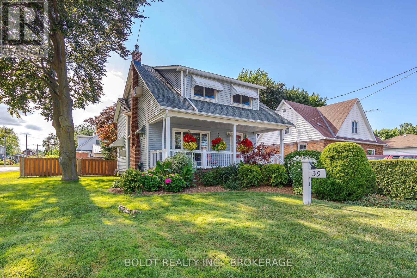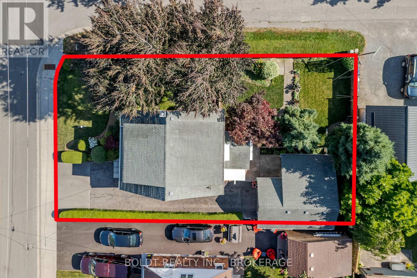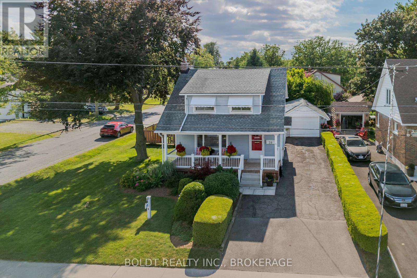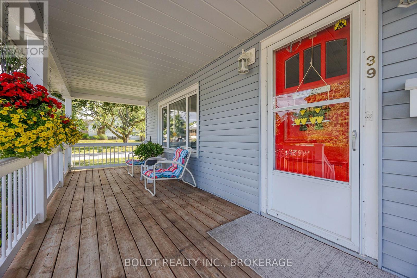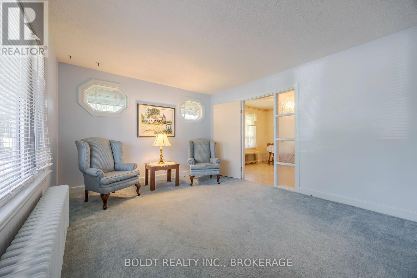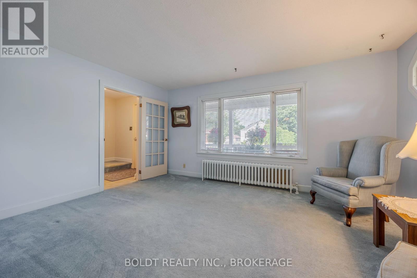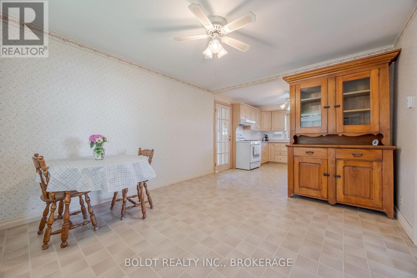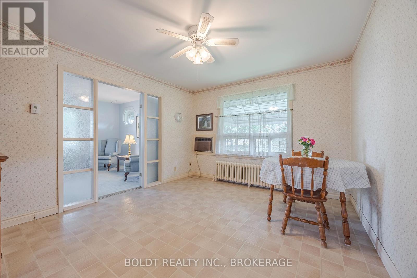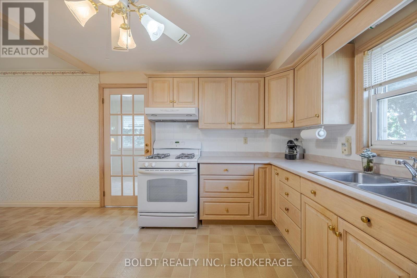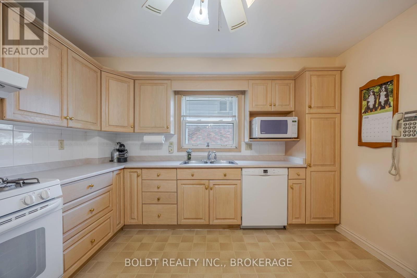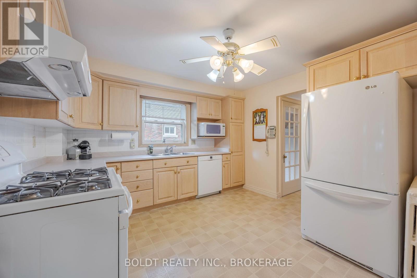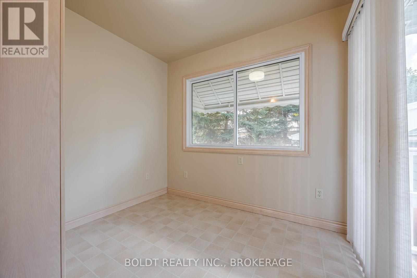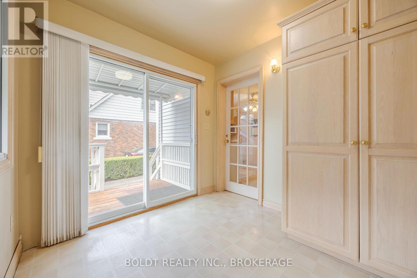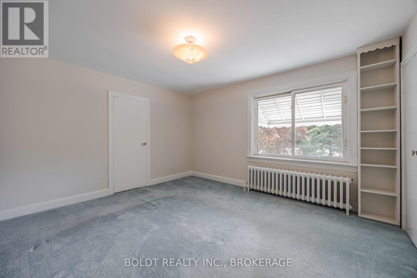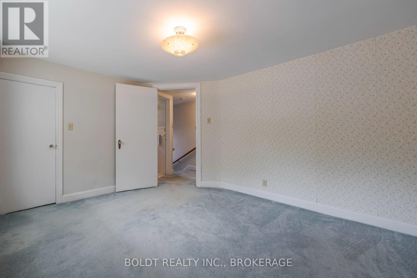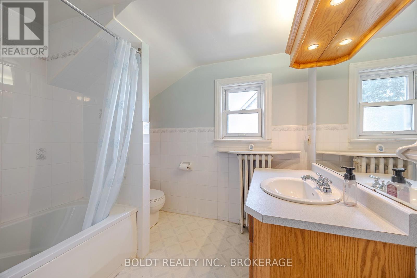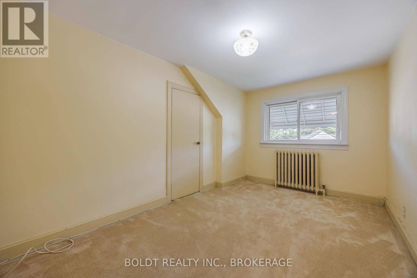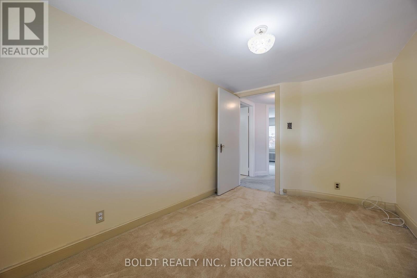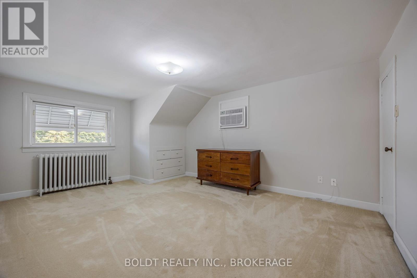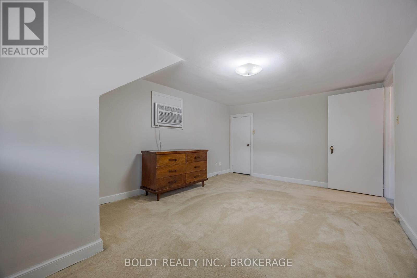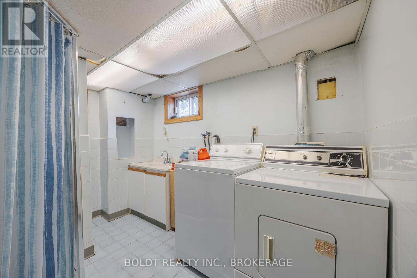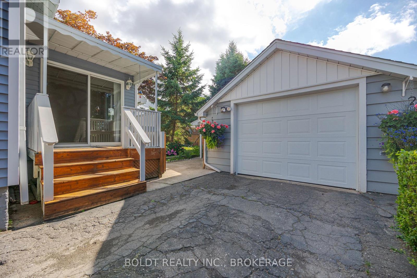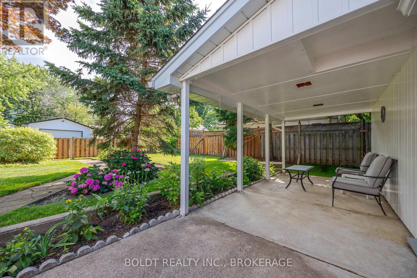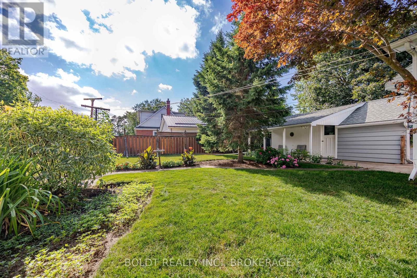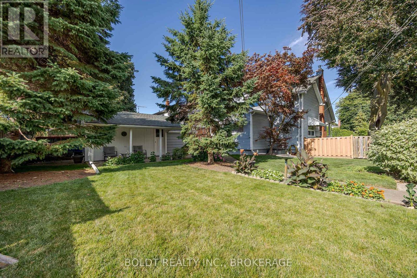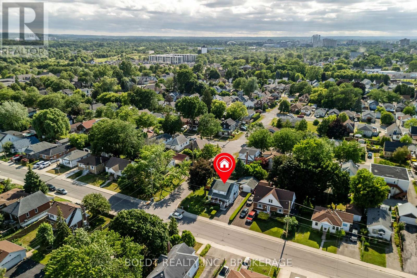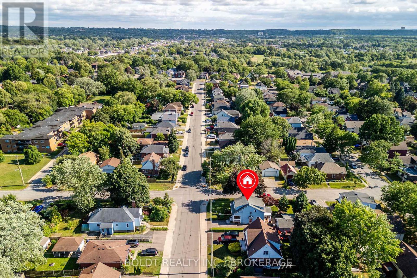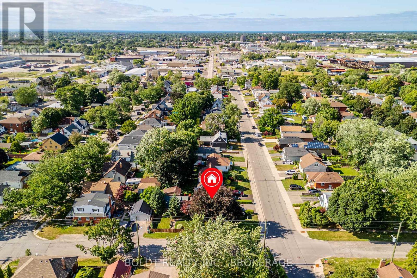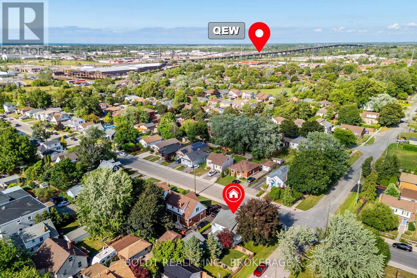3 Bedroom
2 Bathroom
1,100 - 1,500 ft2
Wall Unit
Hot Water Radiator Heat
Landscaped
$525,000
Welcome to 39 Lorne Street, a charming 1.5 storey home, nestled on a beautifully landscaped corner lot with lovely perennial gardens and mature greenery. The inviting curb appeal is enhanced by a spacious covered front porch, perfect for relaxing or entertaining, plus an asphalt driveway with parking for 4 cars, leading to a detached garage with a new garage door and automatic opener. An attached covered side patio overlooks the fully fenced backyard, offering a private outdoor retreat surrounded by gorgeous gardens and green space. Pride of ownership shines throughout this well-maintained vinyl-sided home, offering over 1,200 sq. ft. of finished living space. Inside, you'll find a bright and spacious main floor layout featuring an inviting living room with a picture window and French door, a generous kitchen with ample cupboards and counter space opening to the dining room, and direct access to the rear mudroom with a sliding door to the deck and driveway. Upstairs, you'll find 3 comfortable bedrooms with ample closet space and a full bathroom. The partially finished basement includes laundry facilities within a 3-piece bathroom, plenty of storage and great potential to create additional living space. Recent updates include a new hot water heater (2025) and garage door system (2025). Ideally located close to schools, shopping, restaurants, parks, public transit, with quick access to the QEW and just a short drive to the downtown core. Whether you're a first-time buyer, a growing family, or looking to downsize, this lovingly-cared for home offers wonderful value and lifestyle convenience. (id:47351)
Open House
This property has open houses!
Starts at:
2:00 pm
Ends at:
4:00 pm
Property Details
|
MLS® Number
|
X12362236 |
|
Property Type
|
Single Family |
|
Community Name
|
450 - E. Chester |
|
Amenities Near By
|
Schools, Place Of Worship, Public Transit |
|
Equipment Type
|
Water Heater |
|
Parking Space Total
|
5 |
|
Rental Equipment Type
|
Water Heater |
|
Structure
|
Patio(s), Porch, Deck |
Building
|
Bathroom Total
|
2 |
|
Bedrooms Above Ground
|
3 |
|
Bedrooms Total
|
3 |
|
Age
|
51 To 99 Years |
|
Appliances
|
Dishwasher, Dryer, Microwave, Stove, Washer, Refrigerator |
|
Basement Development
|
Partially Finished |
|
Basement Type
|
Full (partially Finished) |
|
Construction Style Attachment
|
Detached |
|
Cooling Type
|
Wall Unit |
|
Exterior Finish
|
Vinyl Siding |
|
Foundation Type
|
Poured Concrete |
|
Heating Fuel
|
Natural Gas |
|
Heating Type
|
Hot Water Radiator Heat |
|
Stories Total
|
2 |
|
Size Interior
|
1,100 - 1,500 Ft2 |
|
Type
|
House |
|
Utility Water
|
Municipal Water |
Parking
Land
|
Acreage
|
No |
|
Land Amenities
|
Schools, Place Of Worship, Public Transit |
|
Landscape Features
|
Landscaped |
|
Sewer
|
Sanitary Sewer |
|
Size Depth
|
100 Ft |
|
Size Frontage
|
60 Ft |
|
Size Irregular
|
60 X 100 Ft |
|
Size Total Text
|
60 X 100 Ft|under 1/2 Acre |
|
Zoning Description
|
R2 |
Rooms
| Level |
Type |
Length |
Width |
Dimensions |
|
Second Level |
Bedroom |
3.69 m |
3.44 m |
3.69 m x 3.44 m |
|
Second Level |
Bedroom |
4.92 m |
3.43 m |
4.92 m x 3.43 m |
|
Second Level |
Bedroom |
3.88 m |
2.5 m |
3.88 m x 2.5 m |
|
Second Level |
Bathroom |
2.42 m |
2.37 m |
2.42 m x 2.37 m |
|
Basement |
Bathroom |
|
|
Measurements not available |
|
Main Level |
Living Room |
4.63 m |
3.49 m |
4.63 m x 3.49 m |
|
Main Level |
Dining Room |
4.06 m |
3.43 m |
4.06 m x 3.43 m |
|
Main Level |
Kitchen |
3.44 m |
3.32 m |
3.44 m x 3.32 m |
|
Main Level |
Mud Room |
2.72 m |
2.48 m |
2.72 m x 2.48 m |
Utilities
https://www.realtor.ca/real-estate/28772149/39-lorne-street-st-catharines-e-chester-450-e-chester
