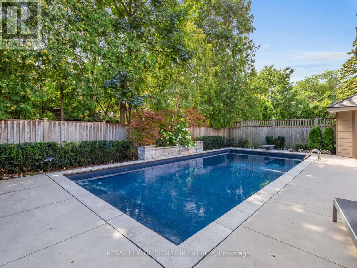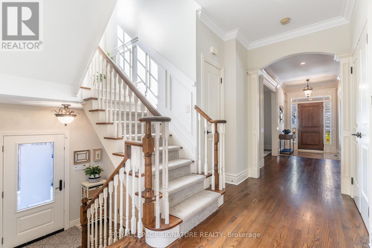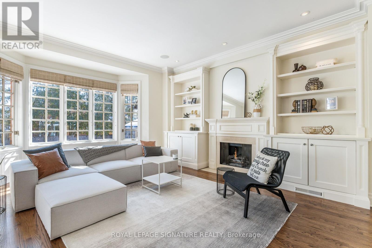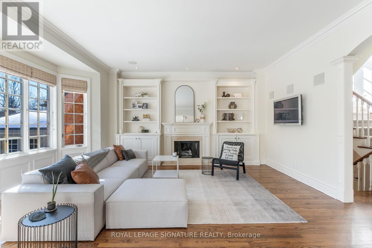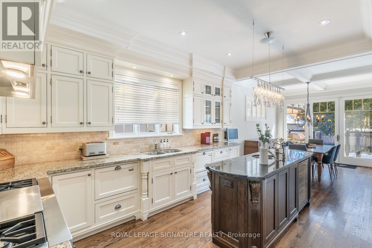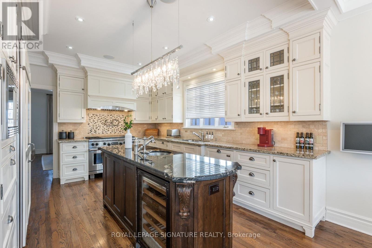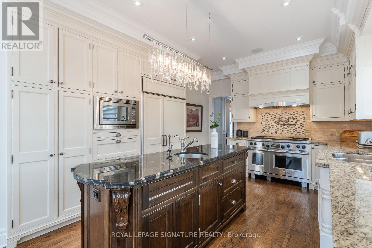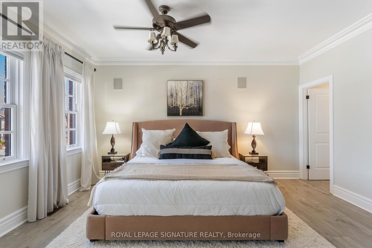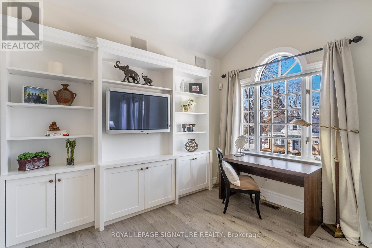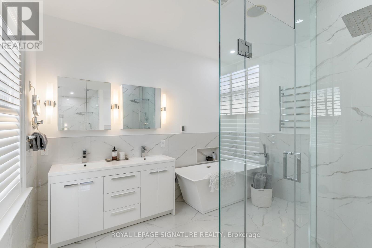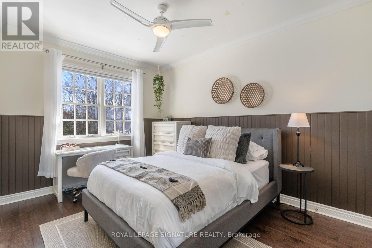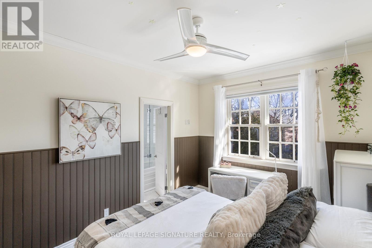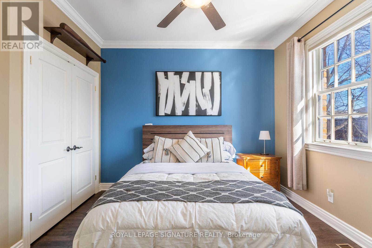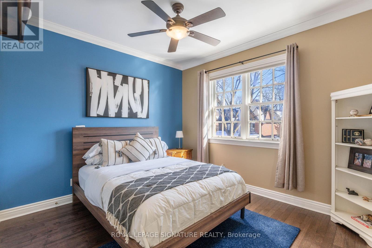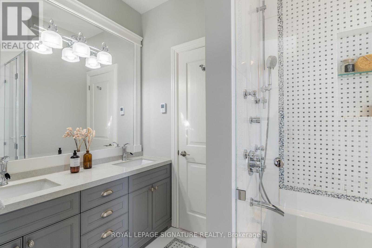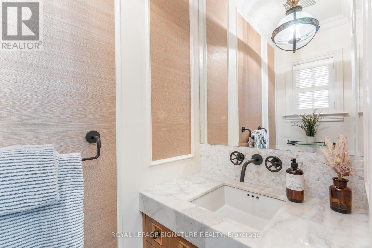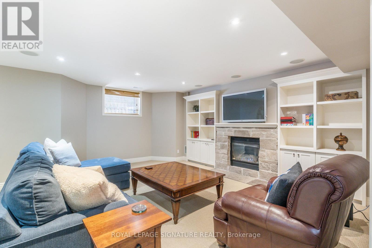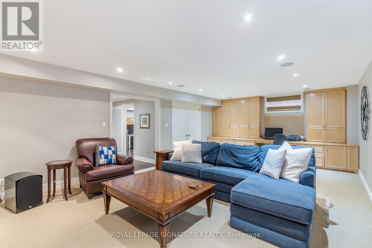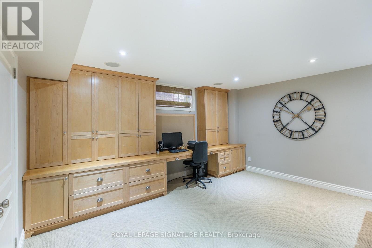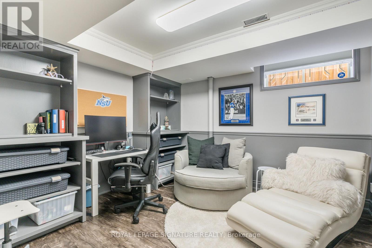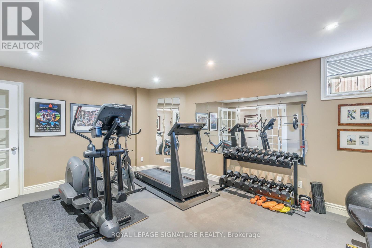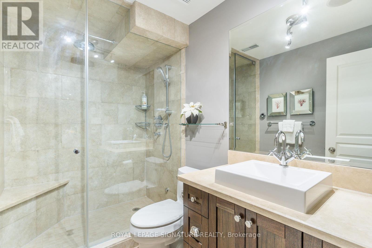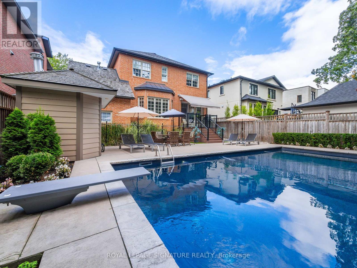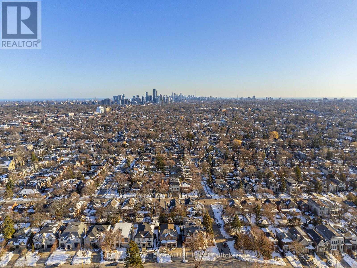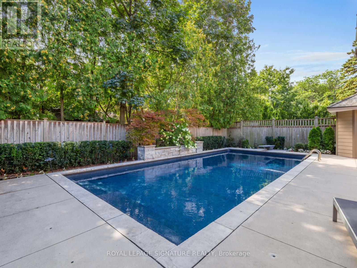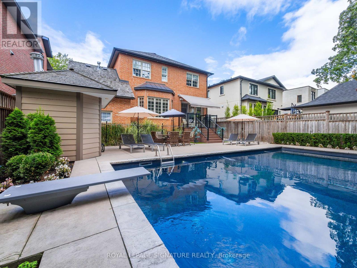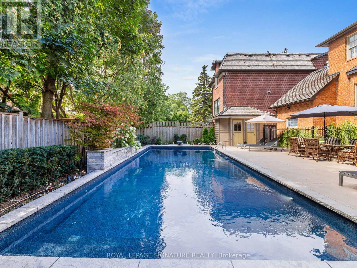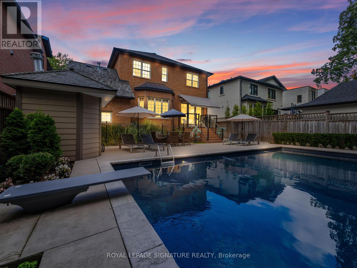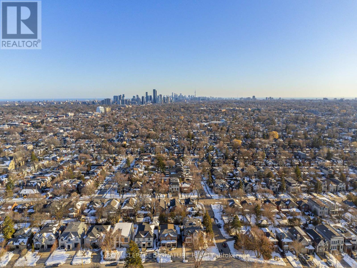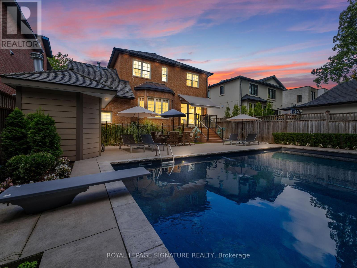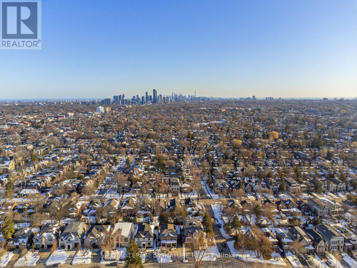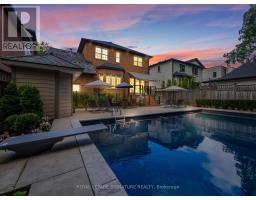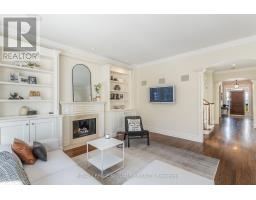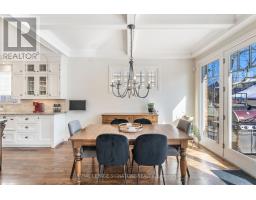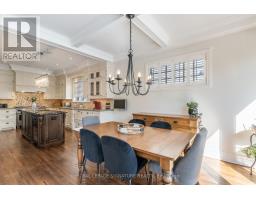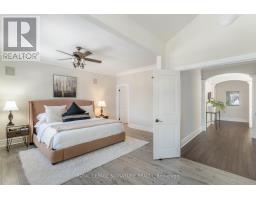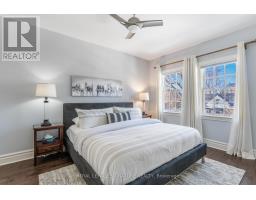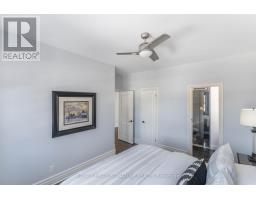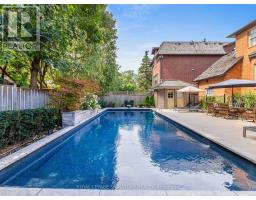5 Bedroom
5 Bathroom
Fireplace
Inground Pool
Central Air Conditioning
Forced Air
$4,350,000
""The Cricket Clubs Quietest Block"" Timeless Design . Centre hall ,classic red brick with a large front porch . This family home offers everything a busy family needs from the Large kitchen overlooking the Great Room - Step out to private luxury offering a Salt Water Pool and extensive stone work patios with room for multiple entertaining areas and family fun . Meticulously maintained this home offers Four large bedrooms , Principal bedroom offers private sitting /office area and stunning newly renovated ensuite and walk in closet. The family size bedrooms each have ensuites . The lower level has ..JUST about Everything a family needs including a ,Private Gym , Family room with custom work space , a den /bedroom and a Spa bath with steam shower for after your swim . Elegant yet completely family friendly -Incredible value in a premium location . Close proximity to Yonge and Avenue Rd, public and private schools and wonderful neighbours . **** EXTRAS **** Salt Water Pool Open-Heated Driveway - Garage - Special block of Felbrigg with large lot -50' frontage -Salt water Pool - Generator -Landscaped Meticulous Lot -Four large Bedrooms and Five Washrooms- Steam Shower-Gym -Two Family rooms . (id:47351)
Property Details
|
MLS® Number
|
C8096672 |
|
Property Type
|
Single Family |
|
Community Name
|
Bedford Park-Nortown |
|
Parking Space Total
|
6 |
|
Pool Type
|
Inground Pool |
Building
|
Bathroom Total
|
5 |
|
Bedrooms Above Ground
|
4 |
|
Bedrooms Below Ground
|
1 |
|
Bedrooms Total
|
5 |
|
Basement Development
|
Finished |
|
Basement Type
|
N/a (finished) |
|
Construction Style Attachment
|
Detached |
|
Cooling Type
|
Central Air Conditioning |
|
Exterior Finish
|
Brick |
|
Fireplace Present
|
Yes |
|
Heating Fuel
|
Natural Gas |
|
Heating Type
|
Forced Air |
|
Stories Total
|
2 |
|
Type
|
House |
Parking
Land
|
Acreage
|
No |
|
Size Irregular
|
50 X 120 Ft |
|
Size Total Text
|
50 X 120 Ft |
Rooms
| Level |
Type |
Length |
Width |
Dimensions |
|
Second Level |
Primary Bedroom |
4.84 m |
3.62 m |
4.84 m x 3.62 m |
|
Second Level |
Sitting Room |
3.84 m |
2.76 m |
3.84 m x 2.76 m |
|
Second Level |
Bedroom 2 |
4.52 m |
3.37 m |
4.52 m x 3.37 m |
|
Second Level |
Bedroom 3 |
4.85 m |
3.16 m |
4.85 m x 3.16 m |
|
Second Level |
Bedroom 4 |
4.04 m |
3.66 m |
4.04 m x 3.66 m |
|
Lower Level |
Family Room |
8.21 m |
5.62 m |
8.21 m x 5.62 m |
|
Lower Level |
Exercise Room |
5.59 m |
4.31 m |
5.59 m x 4.31 m |
|
Main Level |
Living Room |
5.56 m |
3.93 m |
5.56 m x 3.93 m |
|
Main Level |
Dining Room |
4.68 m |
3.7 m |
4.68 m x 3.7 m |
|
Main Level |
Family Room |
5.67 m |
5.18 m |
5.67 m x 5.18 m |
|
Main Level |
Kitchen |
4.83 m |
3.7 m |
4.83 m x 3.7 m |
|
Main Level |
Eating Area |
4.33 m |
3.35 m |
4.33 m x 3.35 m |
https://www.realtor.ca/real-estate/26556893/39-felbrigg-ave-toronto-bedford-park-nortown
