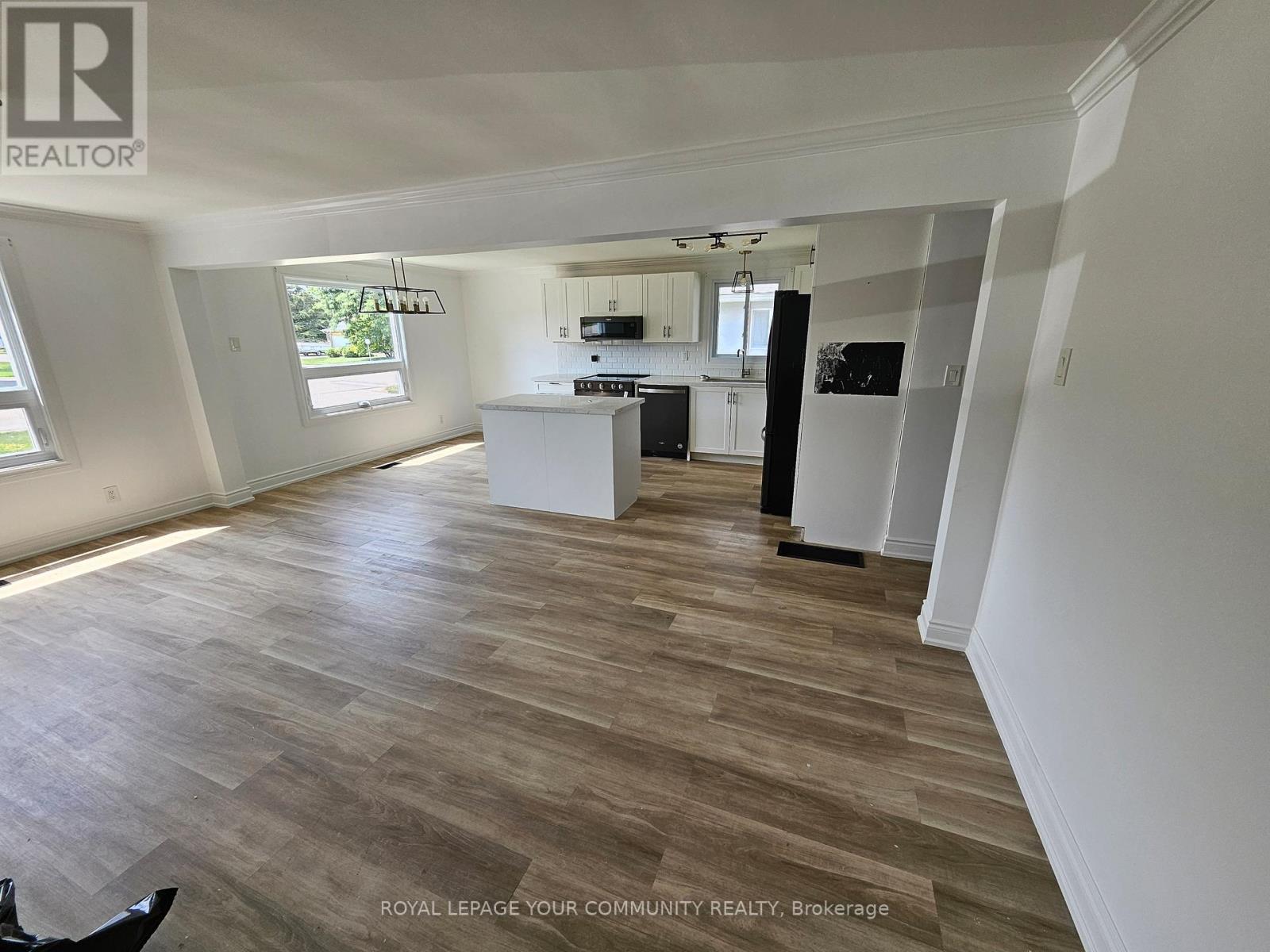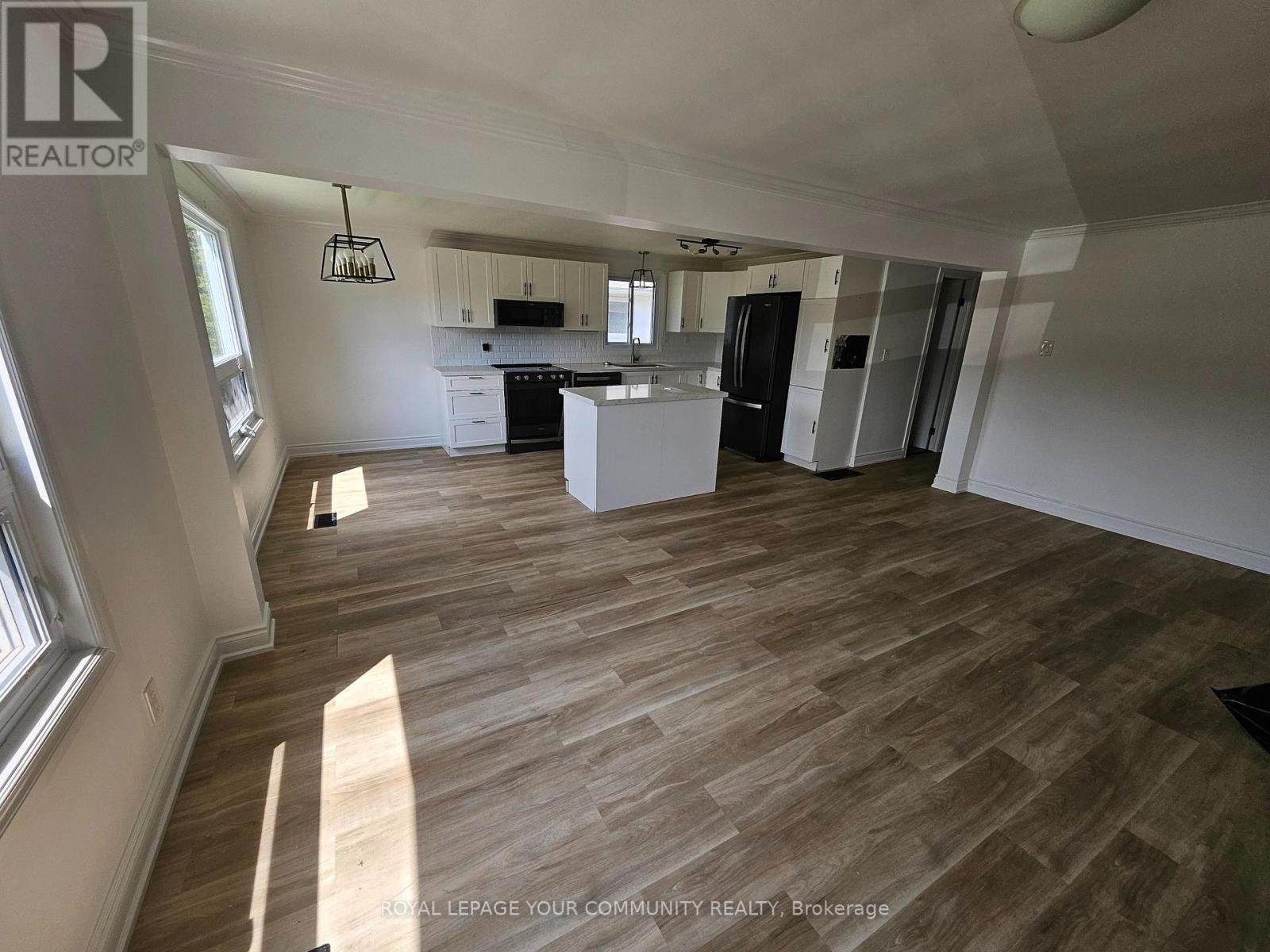4 Bedroom
2 Bathroom
1,100 - 1,500 ft2
Bungalow
Above Ground Pool
Central Air Conditioning
Forced Air
$769,900
Renovated 4 bedroom family home with a finished basement in the heart of Tottenham. Close to all amenities, School, Park, shopping, and Rec Centre. Main floor walks out to a 10ft X 20 ft wood deck with above ground pool. Open Concept main floor, with a large Eat in Kitchen and large island. Large premium lot. (id:47351)
Property Details
|
MLS® Number
|
N12334962 |
|
Property Type
|
Single Family |
|
Community Name
|
Tottenham |
|
Amenities Near By
|
Park, Schools |
|
Equipment Type
|
Water Heater - Gas |
|
Features
|
Irregular Lot Size |
|
Parking Space Total
|
3 |
|
Pool Type
|
Above Ground Pool |
|
Rental Equipment Type
|
Water Heater - Gas |
|
Structure
|
Deck |
Building
|
Bathroom Total
|
2 |
|
Bedrooms Above Ground
|
4 |
|
Bedrooms Total
|
4 |
|
Appliances
|
Hot Tub, Water Softener, Dishwasher, Dryer, Stove, Washer, Refrigerator |
|
Architectural Style
|
Bungalow |
|
Basement Development
|
Finished |
|
Basement Type
|
Partial (finished) |
|
Construction Style Attachment
|
Detached |
|
Cooling Type
|
Central Air Conditioning |
|
Exterior Finish
|
Vinyl Siding |
|
Flooring Type
|
Vinyl |
|
Foundation Type
|
Block |
|
Heating Fuel
|
Natural Gas |
|
Heating Type
|
Forced Air |
|
Stories Total
|
1 |
|
Size Interior
|
1,100 - 1,500 Ft2 |
|
Type
|
House |
|
Utility Water
|
Municipal Water |
Parking
Land
|
Acreage
|
No |
|
Fence Type
|
Fenced Yard |
|
Land Amenities
|
Park, Schools |
|
Sewer
|
Sanitary Sewer |
|
Size Depth
|
150 Ft ,1 In |
|
Size Frontage
|
50 Ft |
|
Size Irregular
|
50 X 150.1 Ft ; 148.71ft X 50.05ft X 150.11ft X 50.04ft |
|
Size Total Text
|
50 X 150.1 Ft ; 148.71ft X 50.05ft X 150.11ft X 50.04ft|under 1/2 Acre |
|
Zoning Description
|
R1 |
Rooms
| Level |
Type |
Length |
Width |
Dimensions |
|
Main Level |
Kitchen |
5.49 m |
2.65 m |
5.49 m x 2.65 m |
|
Main Level |
Living Room |
5.49 m |
4.44 m |
5.49 m x 4.44 m |
|
Main Level |
Primary Bedroom |
3.48 m |
3.33 m |
3.48 m x 3.33 m |
|
Main Level |
Bedroom 2 |
3.4 m |
2.64 m |
3.4 m x 2.64 m |
|
Main Level |
Bedroom 3 |
2.86 m |
2.21 m |
2.86 m x 2.21 m |
|
Main Level |
Bedroom 4 |
3.4 m |
3.15 m |
3.4 m x 3.15 m |
|
Main Level |
Laundry Room |
2 m |
1.9 m |
2 m x 1.9 m |
https://www.realtor.ca/real-estate/28712891/39-eastern-avenue-new-tecumseth-tottenham-tottenham












































































