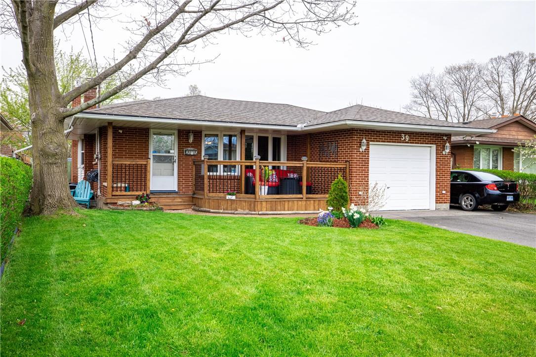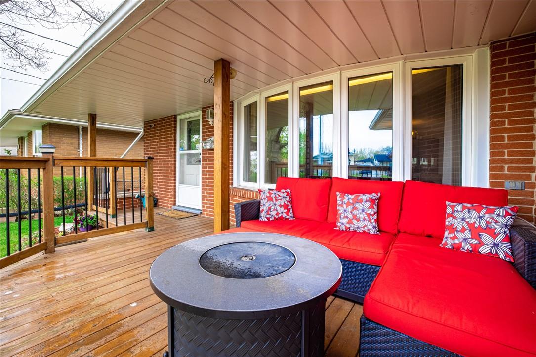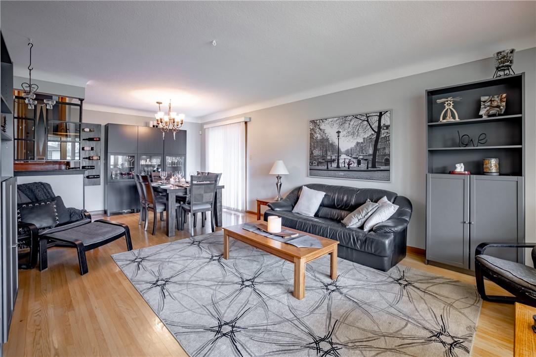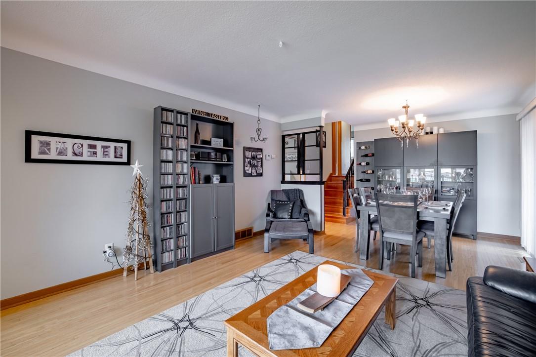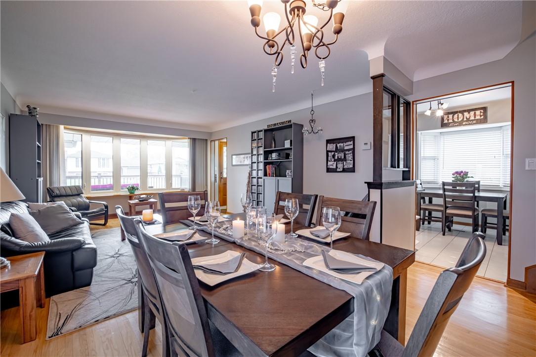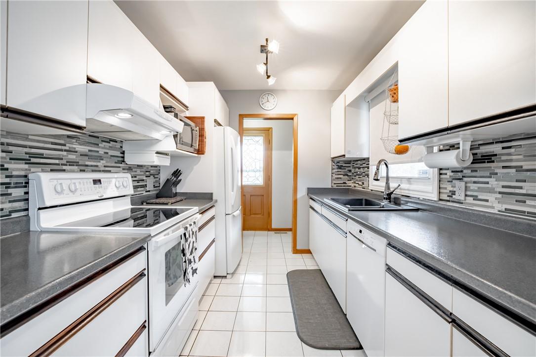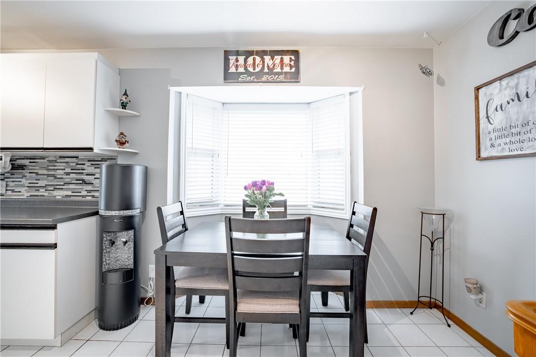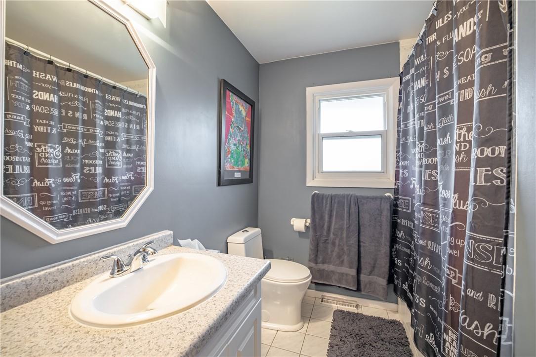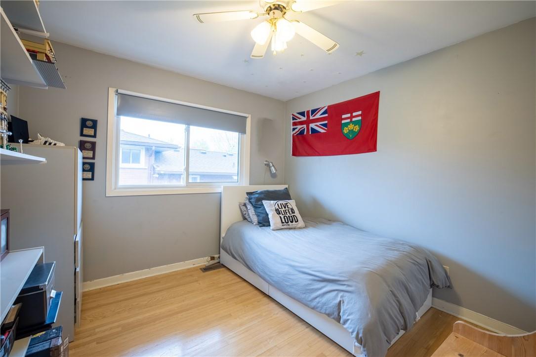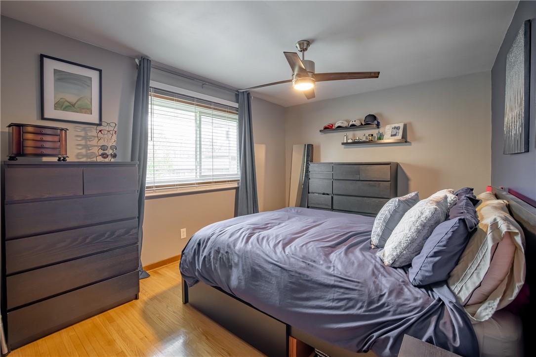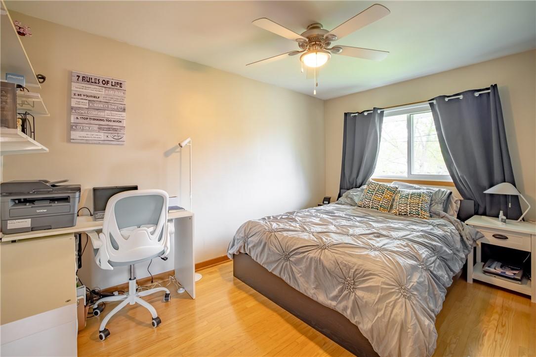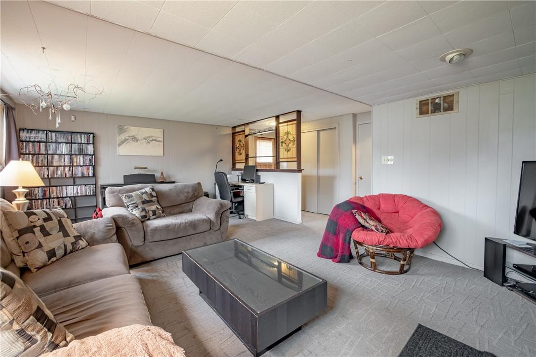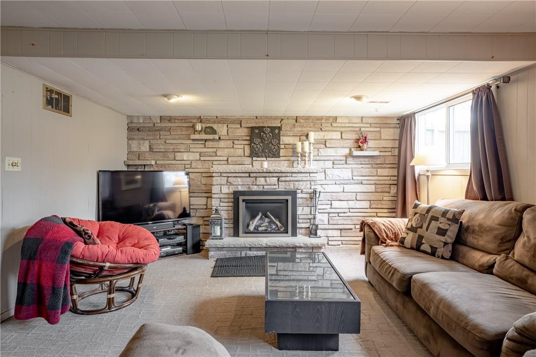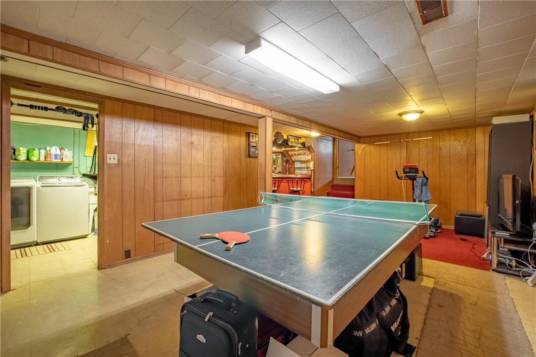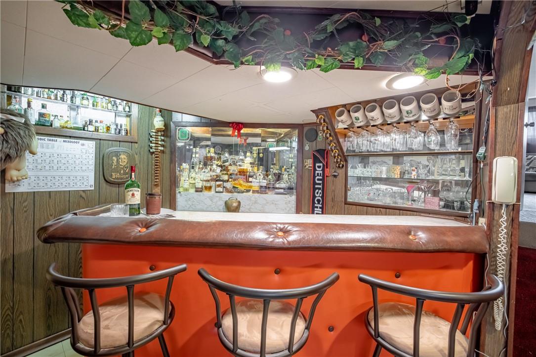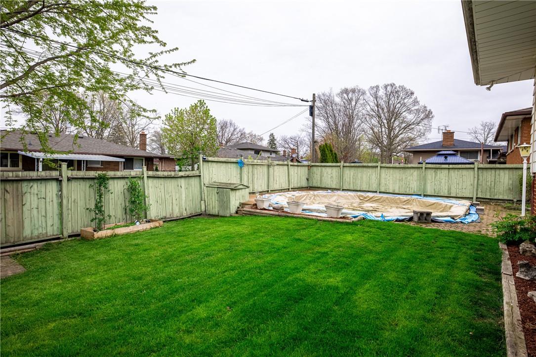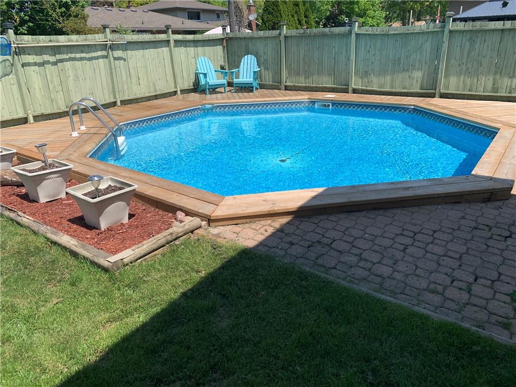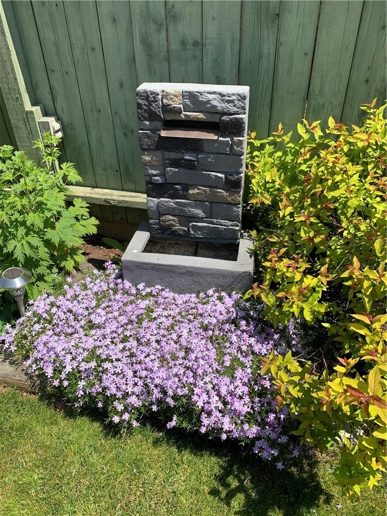3 Bedroom
2 Bathroom
1054 sqft
Fireplace
On Ground Pool
Central Air Conditioning
Forced Air
$689,900
Step into a world of charm and modern convenience with this delightful three-bedroom home, nestled within a serene, tree-lined neighbourhood that's perfect for both first-time buyers and growing families. As you approach, the large front deck invites you to enjoy peaceful mornings and relaxed evenings amidst the natural beauty of your surroundings. Upon entering, be greeted by the warmth of an open concept living and dining room, bathed in natural light from the large front window. This space is tailor-made for hosting friends or simply unwinding with loved ones. The modern and bright kitchen, complete with an eating area where casual meals and heartfelt conversations will become part of your daily routine. Family time is redefined in the large cozy family room, boasting a stunning stone gas fireplace to keep you snug on chilly nights, complemented by large windows that frame your lush backyard oasis. A dedicated recreation room awaits your leisure activities, featuring a pool/ping pong table, plus a vintage bar that adds a touch of nostalgia to your entertainment options. Outside, the private garden is a retreat, complete with an entertainment area and a pool that promises endless summer fun for the whole family. An oversized garage, with ample space for parking and a workbench. This home is more than just a place to live, your future is bright here, amidst the harmony of a mature neighbourhood and the boundless potential of a home that truly has it all. (id:47351)
Property Details
|
MLS® Number
|
H4192458 |
|
Property Type
|
Single Family |
|
Amenities Near By
|
Public Transit, Schools |
|
Equipment Type
|
None |
|
Features
|
Park Setting, Park/reserve, Paved Driveway, Automatic Garage Door Opener |
|
Parking Space Total
|
6 |
|
Pool Type
|
On Ground Pool |
|
Rental Equipment Type
|
None |
|
Structure
|
Shed |
Building
|
Bathroom Total
|
2 |
|
Bedrooms Above Ground
|
3 |
|
Bedrooms Total
|
3 |
|
Appliances
|
Alarm System, Dishwasher, Dryer, Microwave, Refrigerator, Stove, Washer, Window Coverings |
|
Basement Development
|
Partially Finished |
|
Basement Type
|
Full (partially Finished) |
|
Construction Style Attachment
|
Detached |
|
Cooling Type
|
Central Air Conditioning |
|
Exterior Finish
|
Brick, Vinyl Siding |
|
Fireplace Fuel
|
Gas |
|
Fireplace Present
|
Yes |
|
Fireplace Type
|
Other - See Remarks |
|
Foundation Type
|
Unknown |
|
Half Bath Total
|
1 |
|
Heating Fuel
|
Natural Gas |
|
Heating Type
|
Forced Air |
|
Size Exterior
|
1054 Sqft |
|
Size Interior
|
1054 Sqft |
|
Type
|
House |
|
Utility Water
|
Municipal Water |
Parking
Land
|
Acreage
|
No |
|
Land Amenities
|
Public Transit, Schools |
|
Sewer
|
Municipal Sewage System |
|
Size Depth
|
112 Ft |
|
Size Frontage
|
55 Ft |
|
Size Irregular
|
55.59 X 112.42 |
|
Size Total Text
|
55.59 X 112.42|under 1/2 Acre |
|
Soil Type
|
Clay |
|
Zoning Description
|
R1 |
Rooms
| Level |
Type |
Length |
Width |
Dimensions |
|
Second Level |
Bedroom |
|
|
13' 0'' x 9' 11'' |
|
Second Level |
Bedroom |
|
|
13' 0'' x 8' 5'' |
|
Second Level |
Bedroom |
|
|
9' 11'' x 9' 6'' |
|
Second Level |
4pc Bathroom |
|
|
Measurements not available |
|
Basement |
Laundry Room |
|
|
15' 10'' x 8' 1'' |
|
Basement |
Recreation Room |
|
|
21' 10'' x 13' 0'' |
|
Sub-basement |
Family Room |
|
|
20' 6'' x 17' 2'' |
|
Sub-basement |
2pc Bathroom |
|
|
Measurements not available |
|
Ground Level |
Kitchen |
|
|
19' 10'' x 8' 0'' |
|
Ground Level |
Living Room/dining Room |
|
|
25' 1'' x 13' 2'' |
https://www.realtor.ca/real-estate/26833945/39-dunvegan-road-st-catharines
