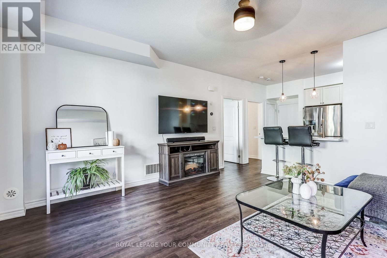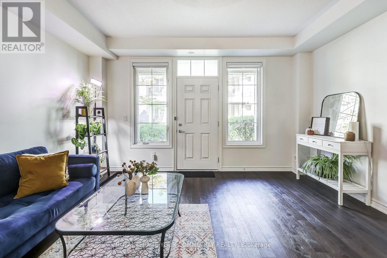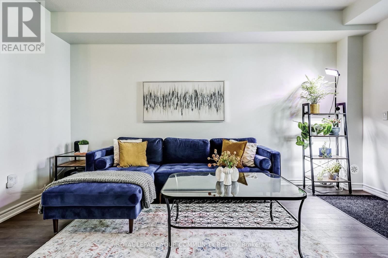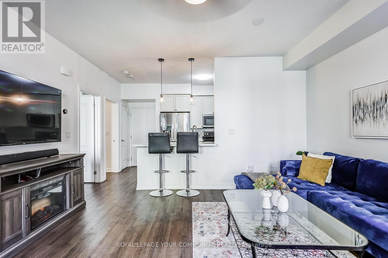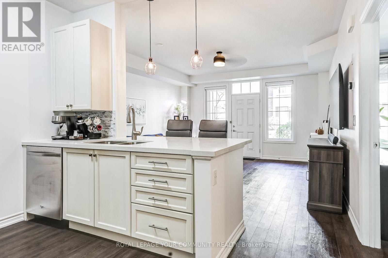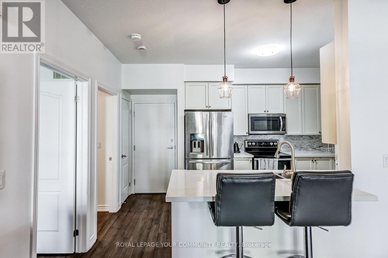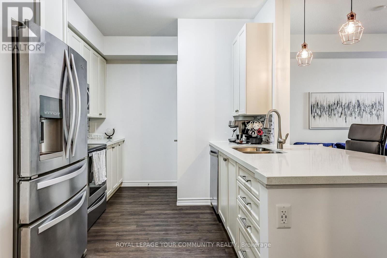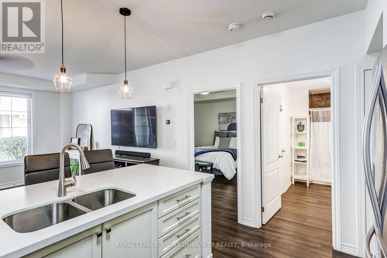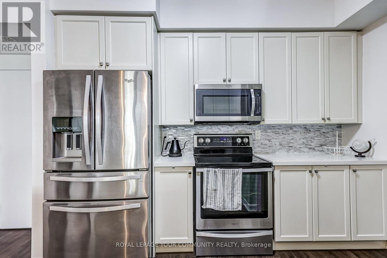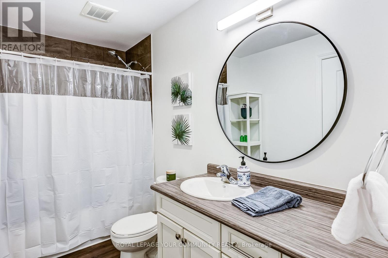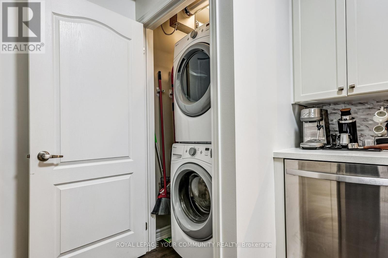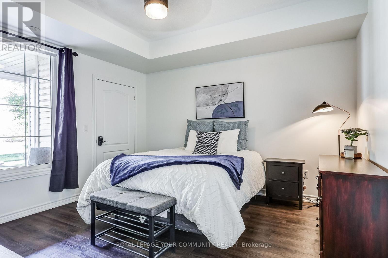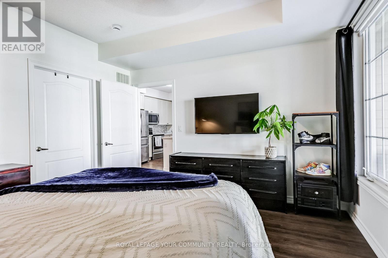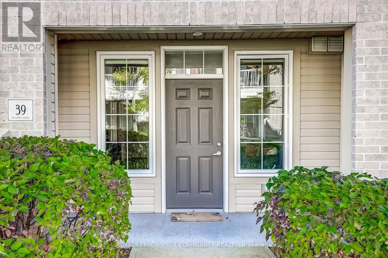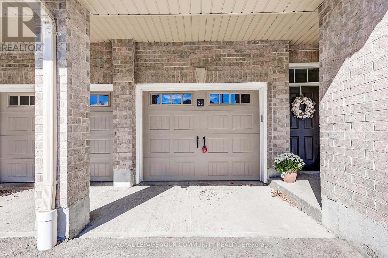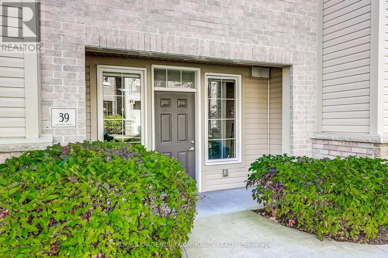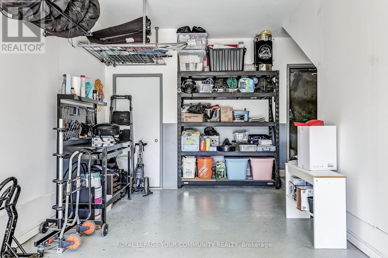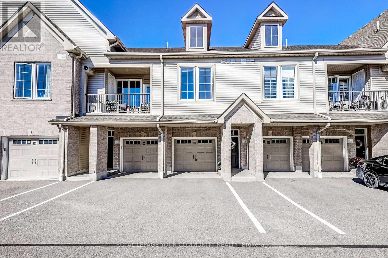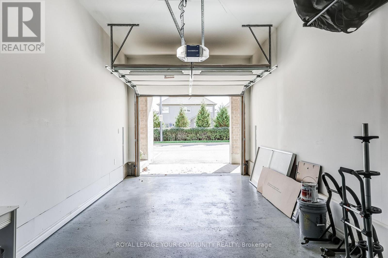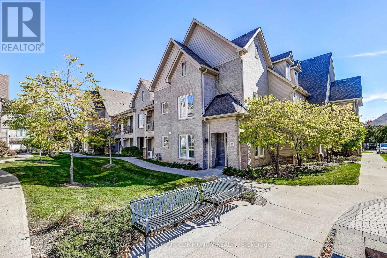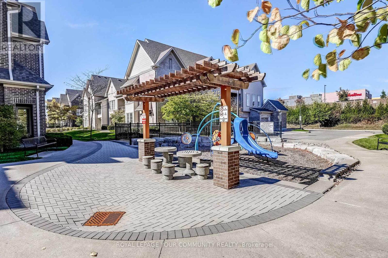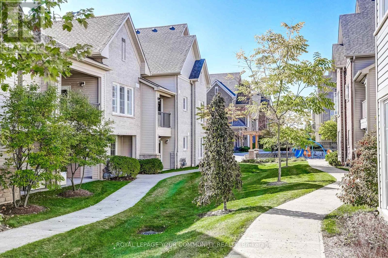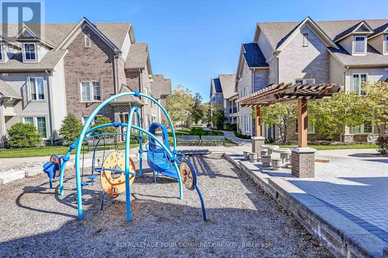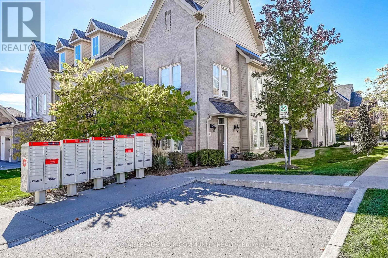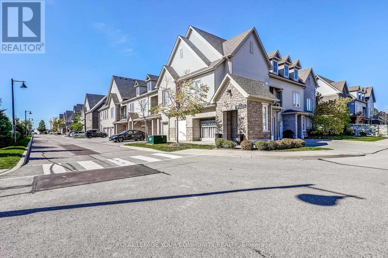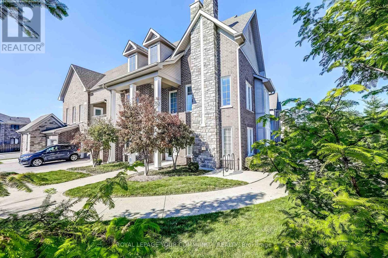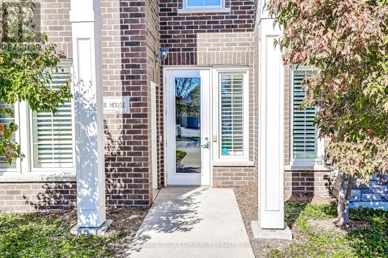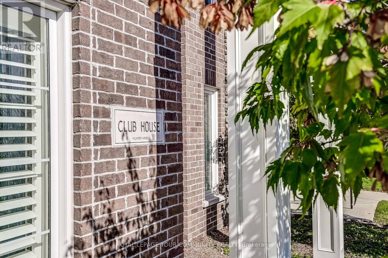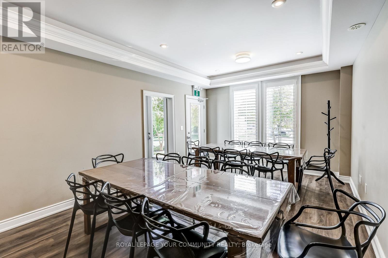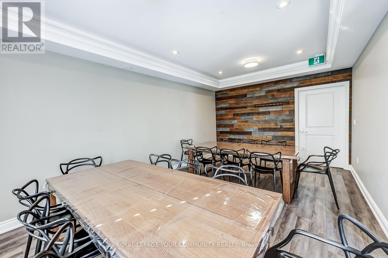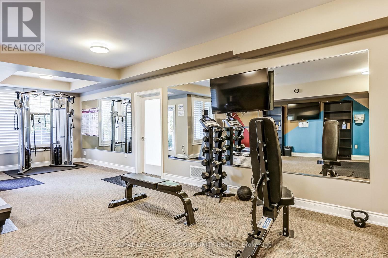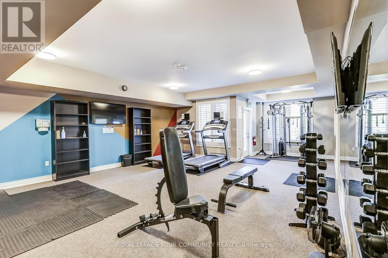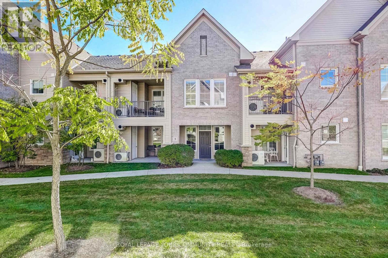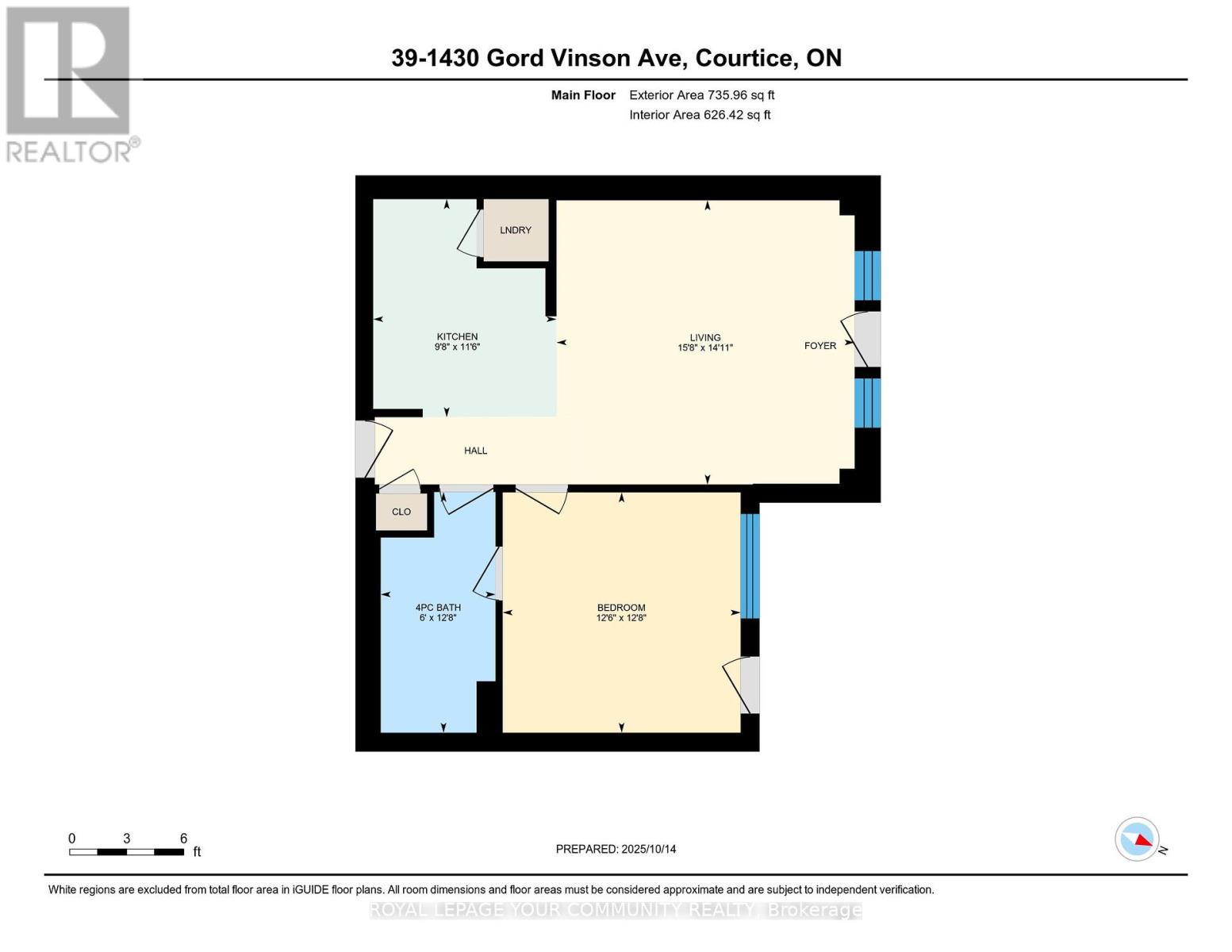1 Bedroom
1 Bathroom
800 - 899 ft2
Central Air Conditioning
Forced Air
$548,000Maintenance, Common Area Maintenance, Insurance, Parking
$205.01 Monthly
Step into homeownership with this incredible condo townhouse - the perfect first home in a vibrant neighbourhood close to shops, parks, and all your daily essentials. This bright, modern, and freshly painted 1-bedroom, 1-bathroom unit offers over 800 square feet of stylish living space, with vinyl flooring throughout and soaring 9-foot ceilings that create an open, airy feel. Enjoy your morning coffee or unwind in the evening on your private porch - your own peaceful outdoor retreat. The sleek kitchen features quartz countertops, extended cabinetry, stainless steel appliances, and a breakfast bar which is ideal for cooking, casual dining, or entertaining guests. The sun-filled primary bedroom offers generous space and a large walk-in closet to keep everything organized, with an oversized semi-ensuite bathroom. Located on the ground floor, this unit offers comfort and convenience, including in-suite laundry and a private garage with direct access to the unit making daily life seamless. The community also features outdoor seating areas, a park, visitor parking, office space, a gym, and a recreation room with a full kitchen. Move-in ready and designed for easy living, this home is the perfect place to start your homeownership journey. Come see it today and imagine yourself living here! (id:47351)
Property Details
|
MLS® Number
|
E12463156 |
|
Property Type
|
Single Family |
|
Community Name
|
Courtice |
|
Community Features
|
Pet Restrictions |
|
Features
|
Balcony, Carpet Free |
|
Parking Space Total
|
2 |
Building
|
Bathroom Total
|
1 |
|
Bedrooms Above Ground
|
1 |
|
Bedrooms Total
|
1 |
|
Appliances
|
Garage Door Opener Remote(s), Dishwasher, Garage Door Opener, Microwave, Stove, Window Coverings, Refrigerator |
|
Cooling Type
|
Central Air Conditioning |
|
Exterior Finish
|
Brick, Stone |
|
Flooring Type
|
Vinyl |
|
Heating Fuel
|
Natural Gas |
|
Heating Type
|
Forced Air |
|
Size Interior
|
800 - 899 Ft2 |
|
Type
|
Row / Townhouse |
Parking
Land
Rooms
| Level |
Type |
Length |
Width |
Dimensions |
|
Main Level |
Kitchen |
2.94 m |
3.5 m |
2.94 m x 3.5 m |
|
Main Level |
Living Room |
4.78 m |
4.56 m |
4.78 m x 4.56 m |
|
Main Level |
Primary Bedroom |
3.82 m |
3.85 m |
3.82 m x 3.85 m |
|
Main Level |
Bathroom |
1.84 m |
3.86 m |
1.84 m x 3.86 m |
https://www.realtor.ca/real-estate/28991499/39-1430-gord-vinson-avenue-clarington-courtice-courtice
