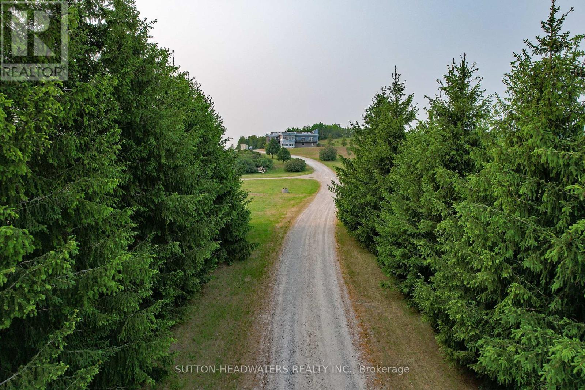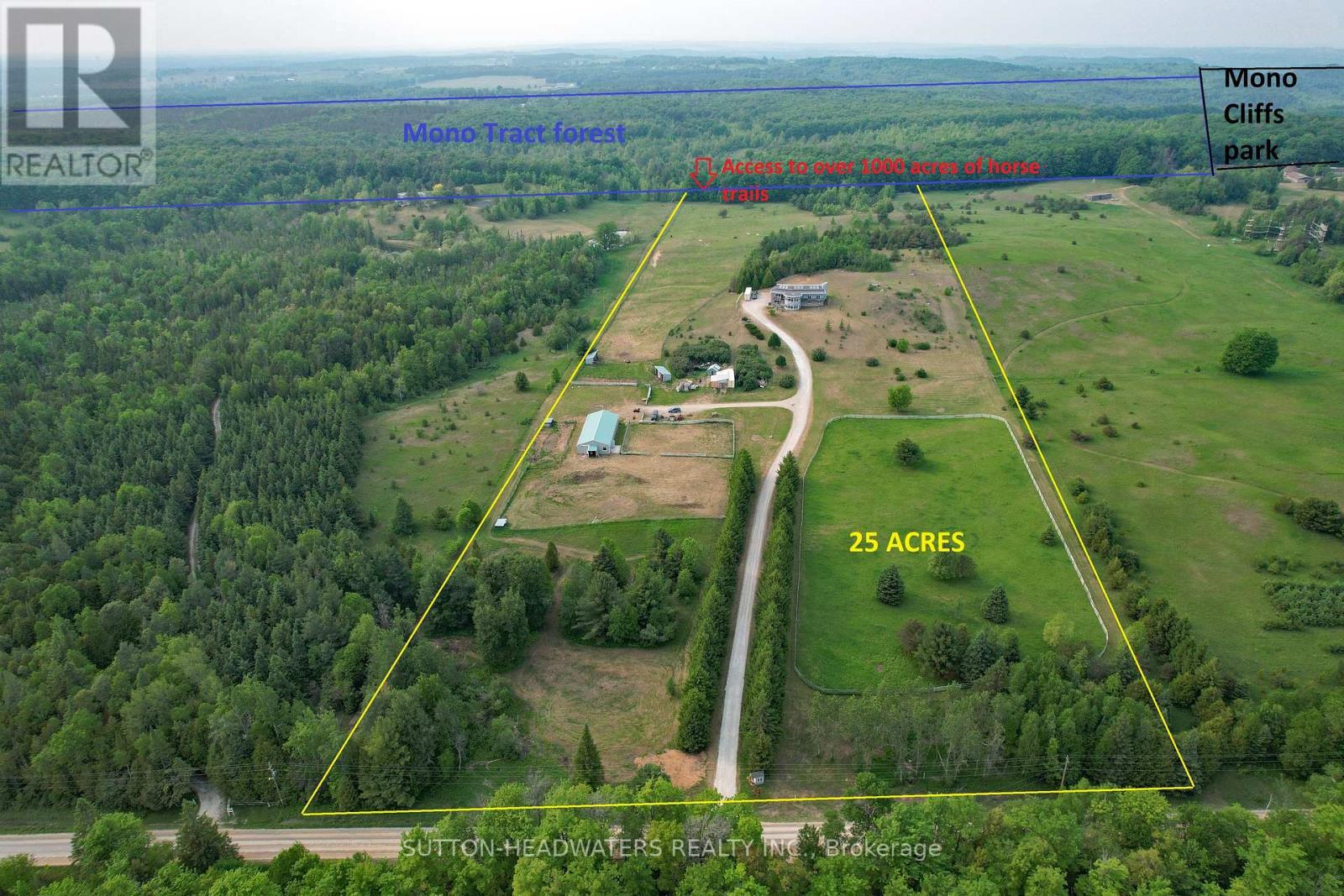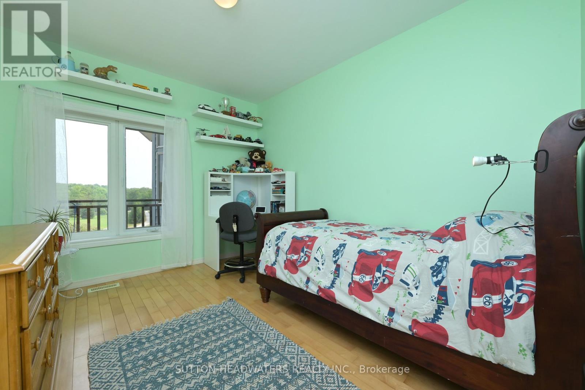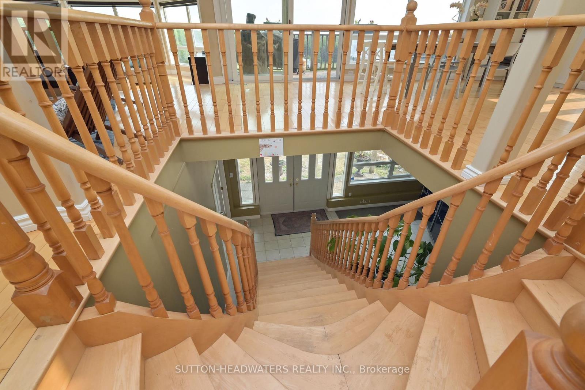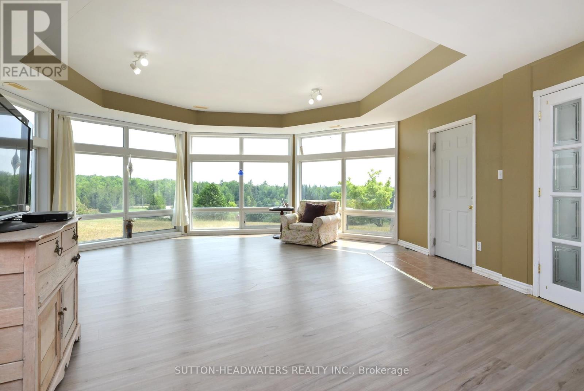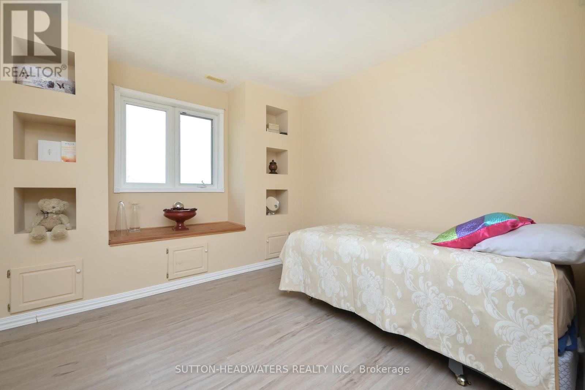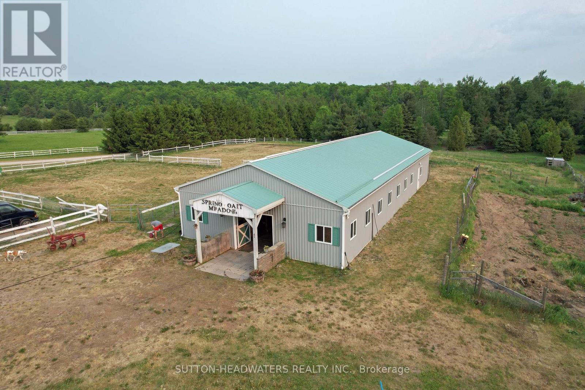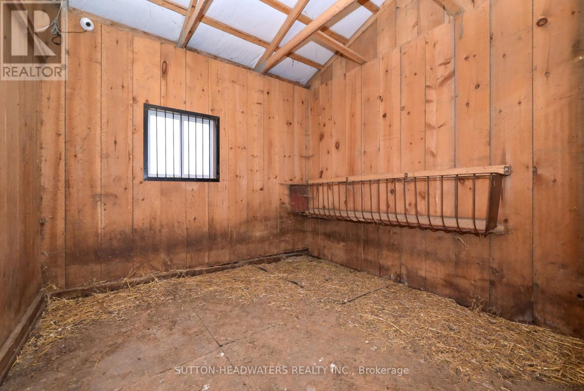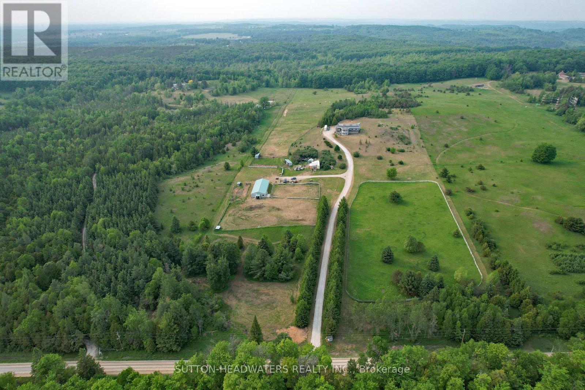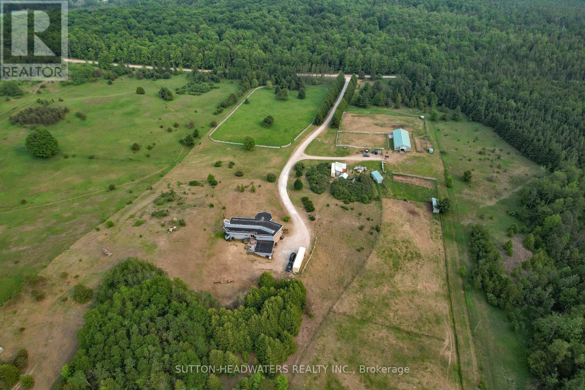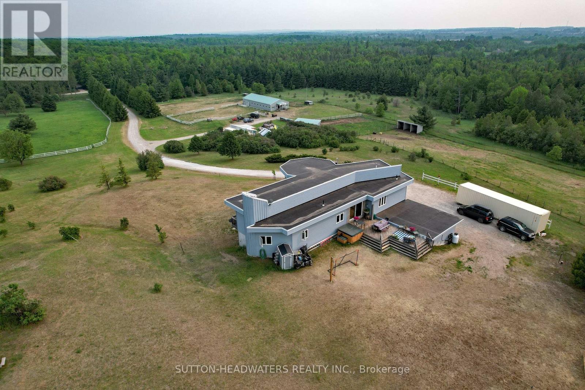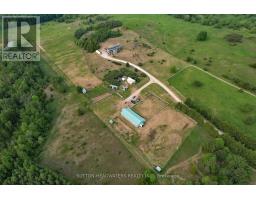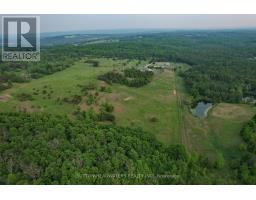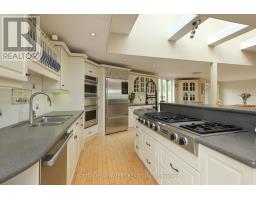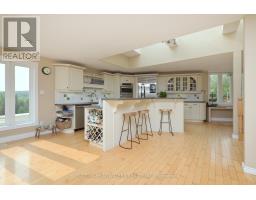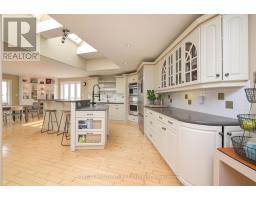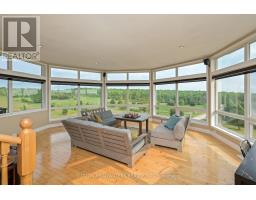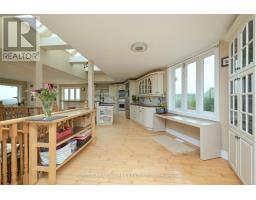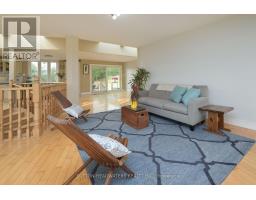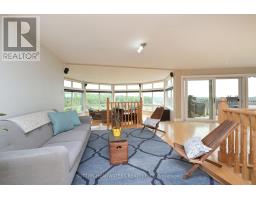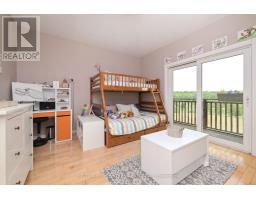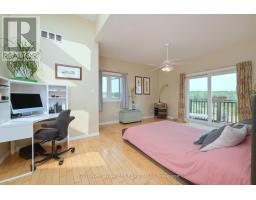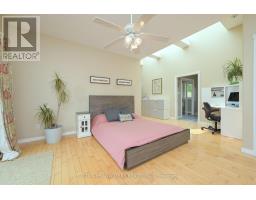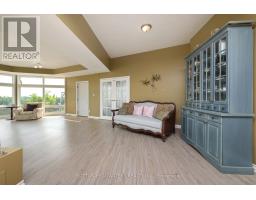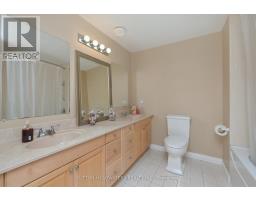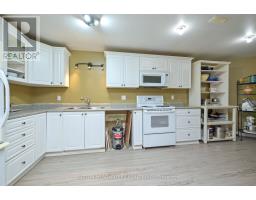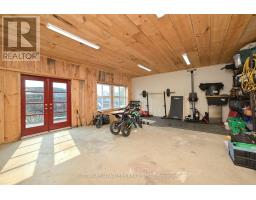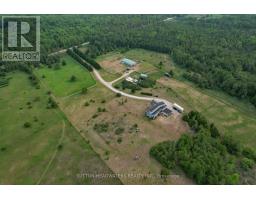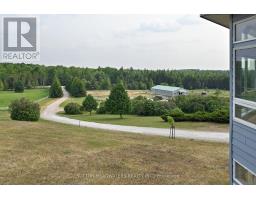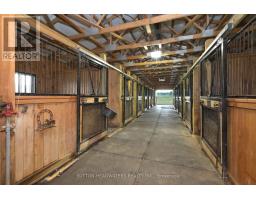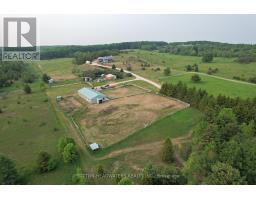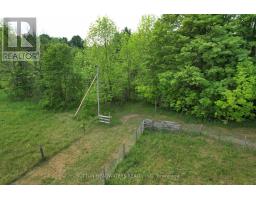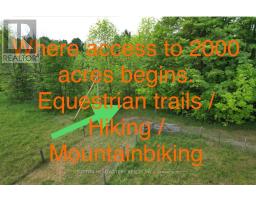5 Bedroom
3 Bathroom
Raised Bungalow
Heat Pump
Acreage
$2,499,999
Gallop home to your dream equestrian estate in the picturesque countryside of Mono! Stunning & functional 25 acres, Direct access to horse riding trails beside Mono Cliffs Park (backing onto over 1300 acres), this magnificent horse farm offers an unrivalled opportunity for both horse enthusiasts and nature lovers alike. 12-stall horse barn w/ tack rm & wash stall, over 5,000 square feet of luxurious living space with ground level apartment or in-law suite. 5 bedrooms and 3 bathrooms, providing ample space for family and guests. High-end finishes, including hardwood floors, 2 kitchens, large windows that flood the rooms with natural light and offer breathtaking views of the surrounding landscape. Enjoy the tranquility of country living while being just a short drive away from amenities and conveniences. Close to Mono Cliffs Inn & the vibrant communities of Orangeville and Caledon are within easy reach, offering a wide array of shopping, dining, and recreational opportunities. **** EXTRAS **** Extensive Paddocks + 12 Stall Barn on Property. Backs onto over 1300 acres of Trails! 2 Bedroom Apartment or In-Law Suite on Ground Floor. (id:47351)
Property Details
|
MLS® Number
|
X8211324 |
|
Property Type
|
Agriculture |
|
Community Name
|
Rural Mono |
|
Farm Type
|
Farm |
|
Parking Space Total
|
60 |
Building
|
Bathroom Total
|
3 |
|
Bedrooms Above Ground
|
3 |
|
Bedrooms Below Ground
|
2 |
|
Bedrooms Total
|
5 |
|
Appliances
|
Cooktop, Dishwasher, Dryer, Oven, Refrigerator, Washer |
|
Architectural Style
|
Raised Bungalow |
|
Basement Development
|
Finished |
|
Basement Features
|
Apartment In Basement |
|
Basement Type
|
N/a (finished) |
|
Exterior Finish
|
Stone |
|
Heating Type
|
Heat Pump |
|
Stories Total
|
1 |
Land
|
Acreage
|
Yes |
|
Size Irregular
|
557.36 X 1989.3 Ft ; 25.28 Irregular Acres |
|
Size Total Text
|
557.36 X 1989.3 Ft ; 25.28 Irregular Acres|25 - 50 Acres |
Rooms
| Level |
Type |
Length |
Width |
Dimensions |
|
Second Level |
Kitchen |
5.21 m |
4.66 m |
5.21 m x 4.66 m |
|
Second Level |
Dining Room |
3.17 m |
7.01 m |
3.17 m x 7.01 m |
|
Second Level |
Family Room |
6.13 m |
6.25 m |
6.13 m x 6.25 m |
|
Second Level |
Living Room |
9.21 m |
6.74 m |
9.21 m x 6.74 m |
|
Second Level |
Bedroom |
5.55 m |
6.13 m |
5.55 m x 6.13 m |
|
Second Level |
Bedroom 2 |
3.72 m |
3.71 m |
3.72 m x 3.71 m |
|
Flat |
Bedroom 2 |
3.38 m |
3.6 m |
3.38 m x 3.6 m |
|
Flat |
Kitchen |
2.17 m |
6.43 m |
2.17 m x 6.43 m |
|
Flat |
Foyer |
4.33 m |
6.16 m |
4.33 m x 6.16 m |
|
Flat |
Recreational, Games Room |
32.9 m |
33.3 m |
32.9 m x 33.3 m |
|
Flat |
Bedroom |
4.85 m |
3.51 m |
4.85 m x 3.51 m |
|
Other |
Bedroom 3 |
3.74 m |
2.78 m |
3.74 m x 2.78 m |
https://www.realtor.ca/real-estate/26717956/387181-20th-sideroad-e-mono-rural-mono
