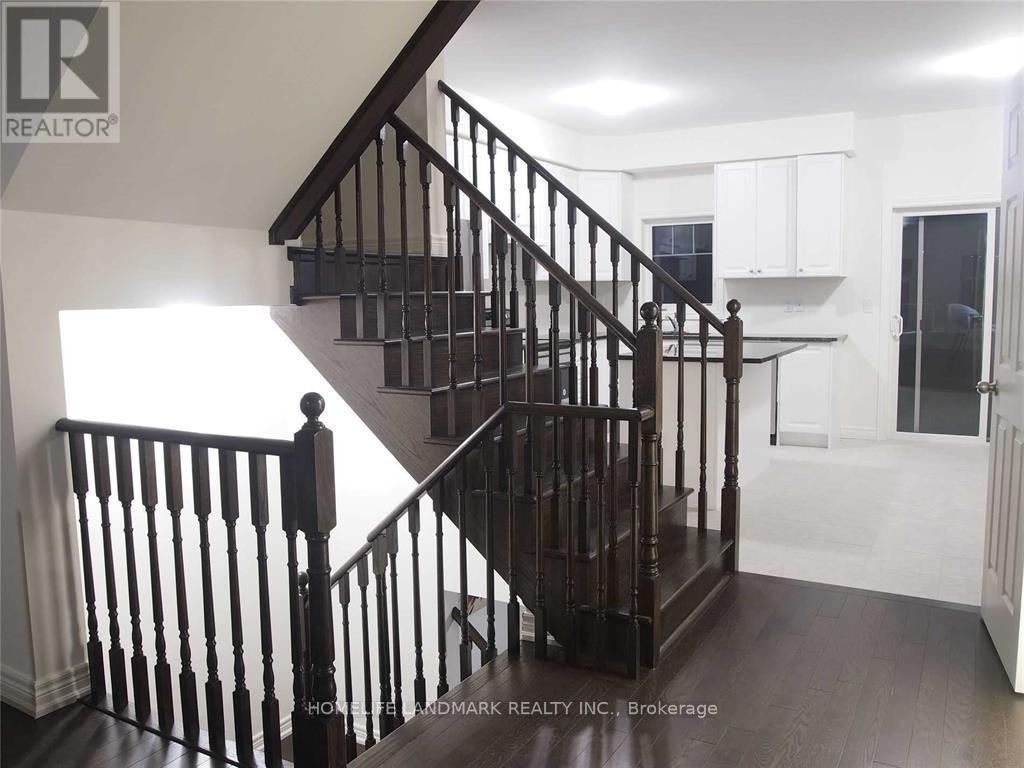4 Bedroom
4 Bathroom
2,000 - 2,500 ft2
Fireplace
Central Air Conditioning
Forced Air
$4,080 Monthly
Great Opportunity For Big Family. Tastefully Renovated Home Offers 2,300Sf Living Space. It Boasts 4 Bedroom, 3.5 Bathroom , 2 Kitchens. Main Level Boasts Big Bedroom W/Ensuite. 2nd Level Boasts A Big Kitchen And Dining/Family.3rd Level Boasts 3 Bedroom; 2 Full Bathroom And A Laundry Room. Fully Finished Basement Boats Open Concept Kitchen; Dining/Living Area And Additional Laundry & Storage .Fully fenced Private Backyard Face With Green Belt Behind .Fantastic Location Walk To Amenities, School, Park, Hwy, Available June 1. (id:47351)
Property Details
|
MLS® Number
|
W12047104 |
|
Property Type
|
Single Family |
|
Community Name
|
Alton |
|
Amenities Near By
|
Park, Public Transit, Schools |
|
Parking Space Total
|
2 |
|
View Type
|
View |
Building
|
Bathroom Total
|
4 |
|
Bedrooms Above Ground
|
4 |
|
Bedrooms Total
|
4 |
|
Age
|
6 To 15 Years |
|
Appliances
|
Dishwasher, Dryer, Water Heater, Stove, Washer, Refrigerator |
|
Basement Development
|
Finished |
|
Basement Type
|
Full (finished) |
|
Construction Style Attachment
|
Semi-detached |
|
Cooling Type
|
Central Air Conditioning |
|
Exterior Finish
|
Brick, Stone |
|
Fireplace Present
|
Yes |
|
Flooring Type
|
Hardwood |
|
Half Bath Total
|
1 |
|
Heating Fuel
|
Natural Gas |
|
Heating Type
|
Forced Air |
|
Stories Total
|
3 |
|
Size Interior
|
2,000 - 2,500 Ft2 |
|
Type
|
House |
|
Utility Water
|
Municipal Water |
Parking
Land
|
Acreage
|
No |
|
Land Amenities
|
Park, Public Transit, Schools |
|
Sewer
|
Sanitary Sewer |
Rooms
| Level |
Type |
Length |
Width |
Dimensions |
|
Second Level |
Kitchen |
4.88 m |
3.97 m |
4.88 m x 3.97 m |
|
Second Level |
Living Room |
6.71 m |
4.88 m |
6.71 m x 4.88 m |
|
Second Level |
Bathroom |
|
|
Measurements not available |
|
Third Level |
Bathroom |
|
|
Measurements not available |
|
Third Level |
Laundry Room |
|
|
Measurements not available |
|
Third Level |
Primary Bedroom |
3.97 m |
3.26 m |
3.97 m x 3.26 m |
|
Third Level |
Bedroom 3 |
3.05 m |
2.75 m |
3.05 m x 2.75 m |
|
Third Level |
Bedroom 2 |
3.26 m |
3.05 m |
3.26 m x 3.05 m |
|
Third Level |
Bathroom |
|
|
Measurements not available |
|
Basement |
Kitchen |
4.58 m |
2 m |
4.58 m x 2 m |
|
Basement |
Great Room |
5.8 m |
2.75 m |
5.8 m x 2.75 m |
|
Main Level |
Bathroom |
|
|
Measurements not available |
|
Main Level |
Bedroom 4 |
3.97 m |
3.36 m |
3.97 m x 3.36 m |
https://www.realtor.ca/real-estate/28086967/3848-tufgar-crescent-burlington-alton-alton




















































