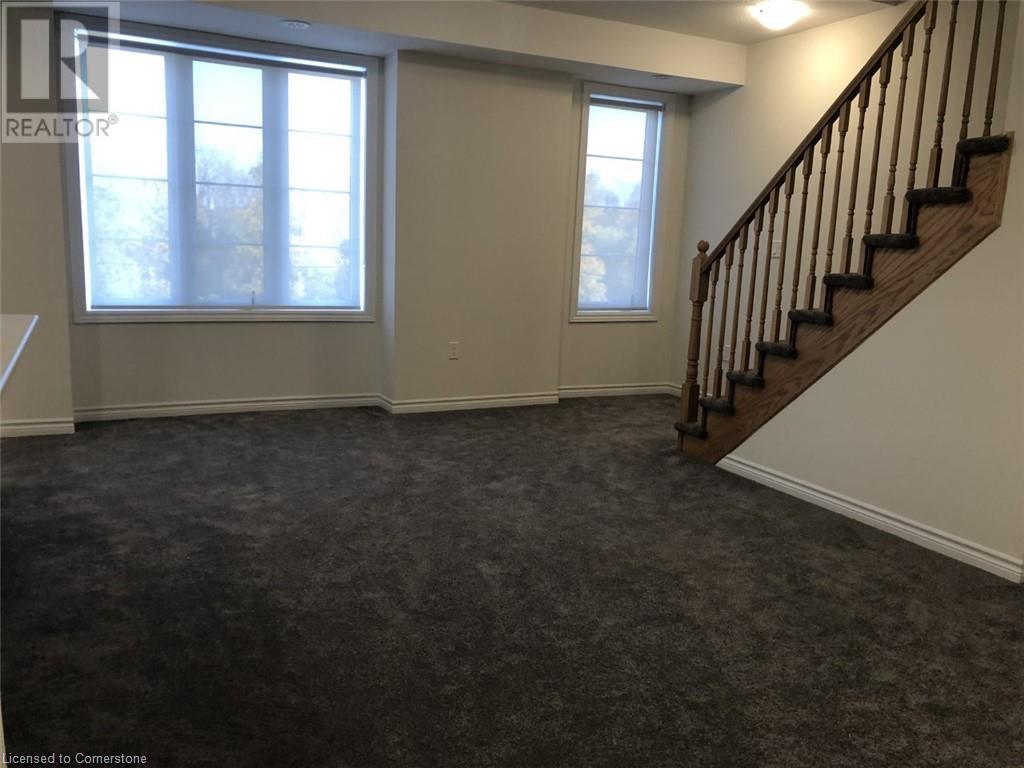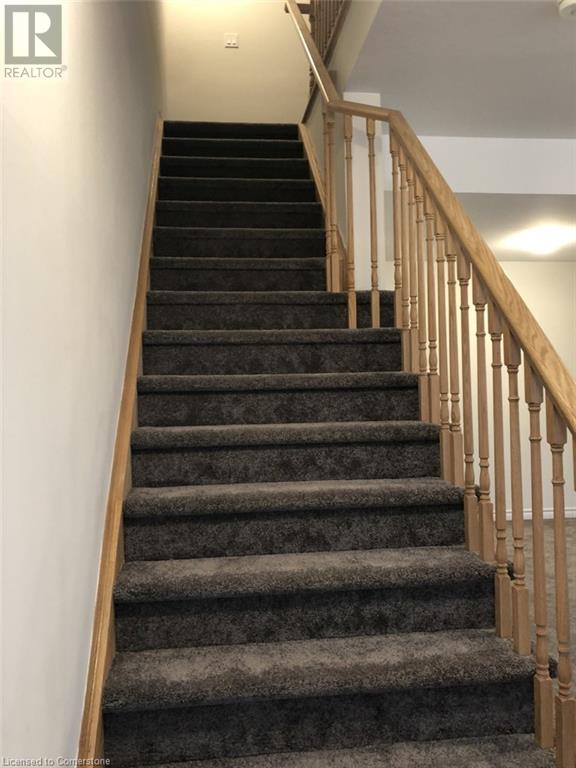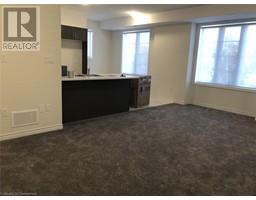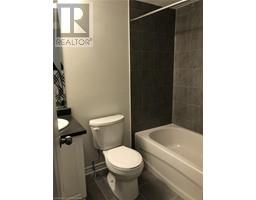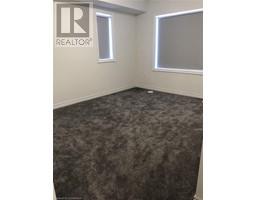2 Bedroom
3 Bathroom
1,218 ft2
3 Level
Central Air Conditioning
Forced Air
$2,999 MonthlyInsurance
Exterior Unit With Rooftop Wow.2 Bed Townhouse On The East End Of Waterdown. 1 Garage Parking Plus 1 Drive Way Parking (2 In Total). Great Location Walking Distance To Downtown Waterdown, Short Drive To Aldershot Go Station & Close To All Ameneties. (id:47351)
Property Details
|
MLS® Number
|
40722738 |
|
Property Type
|
Single Family |
|
Amenities Near By
|
Park, Place Of Worship, Playground, Public Transit, Shopping |
|
Parking Space Total
|
2 |
Building
|
Bathroom Total
|
3 |
|
Bedrooms Above Ground
|
2 |
|
Bedrooms Total
|
2 |
|
Appliances
|
Dishwasher, Dryer, Refrigerator, Stove, Washer |
|
Architectural Style
|
3 Level |
|
Basement Type
|
None |
|
Construction Style Attachment
|
Attached |
|
Cooling Type
|
Central Air Conditioning |
|
Exterior Finish
|
Brick |
|
Foundation Type
|
Poured Concrete |
|
Half Bath Total
|
1 |
|
Heating Type
|
Forced Air |
|
Stories Total
|
3 |
|
Size Interior
|
1,218 Ft2 |
|
Type
|
Row / Townhouse |
|
Utility Water
|
Municipal Water |
Parking
Land
|
Acreage
|
No |
|
Land Amenities
|
Park, Place Of Worship, Playground, Public Transit, Shopping |
|
Sewer
|
Municipal Sewage System |
|
Size Total Text
|
Unknown |
|
Zoning Description
|
Hc-2 |
Rooms
| Level |
Type |
Length |
Width |
Dimensions |
|
Second Level |
Breakfast |
|
|
11'8'' x 7'0'' |
|
Second Level |
2pc Bathroom |
|
|
Measurements not available |
|
Second Level |
Kitchen |
|
|
8'0'' x 8'0'' |
|
Second Level |
Living Room/dining Room |
|
|
12'2'' x 19'7'' |
|
Third Level |
4pc Bathroom |
|
|
Measurements not available |
|
Third Level |
4pc Bathroom |
|
|
Measurements not available |
|
Third Level |
Primary Bedroom |
|
|
10'2'' x 12'7'' |
|
Third Level |
Bedroom |
|
|
10'0'' x 8'8'' |
https://www.realtor.ca/real-estate/28232400/383-dundas-street-e-unit-78-waterdown


