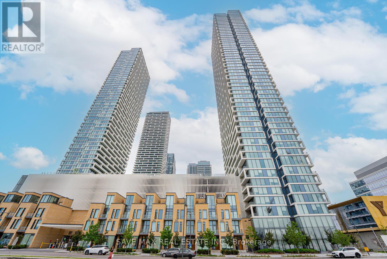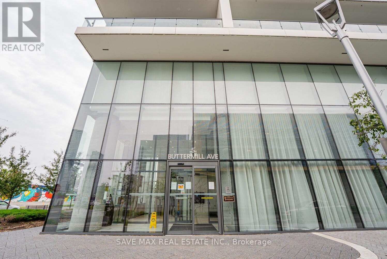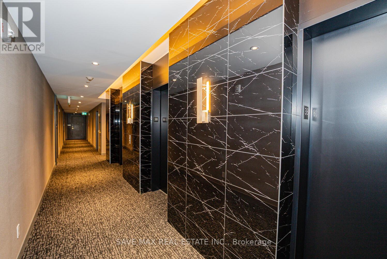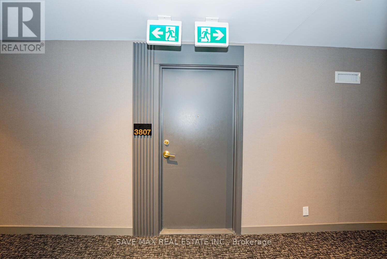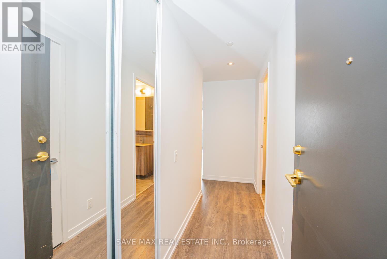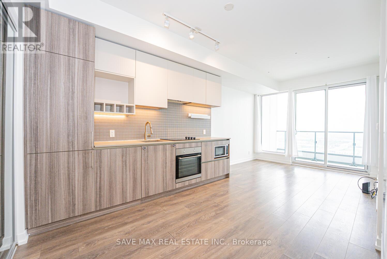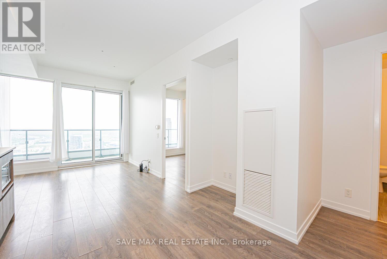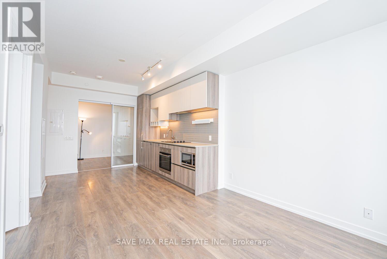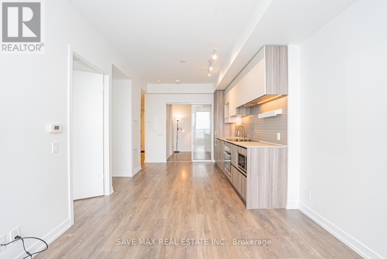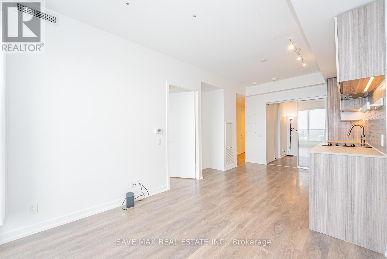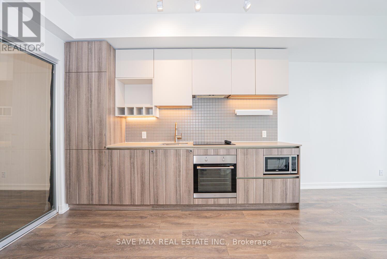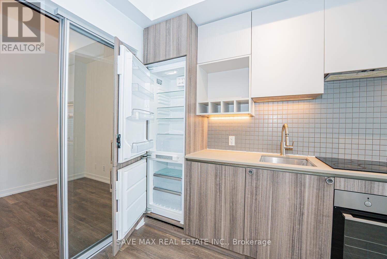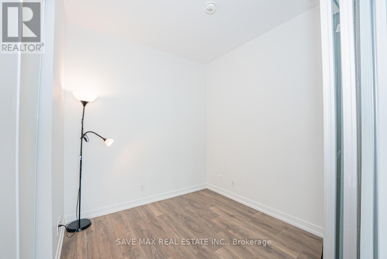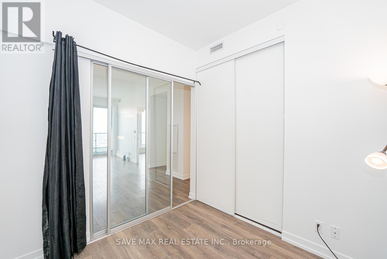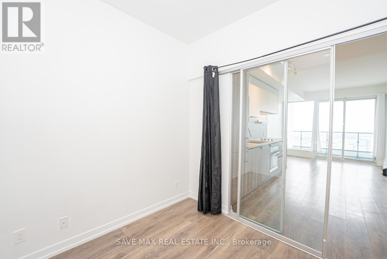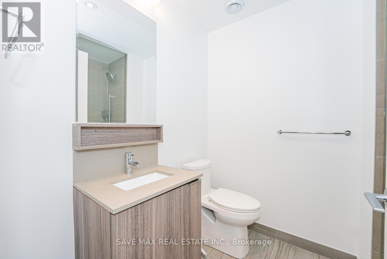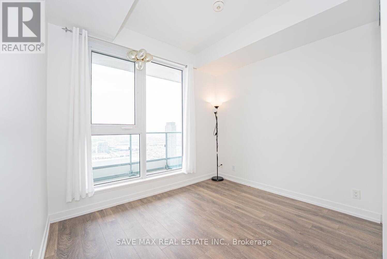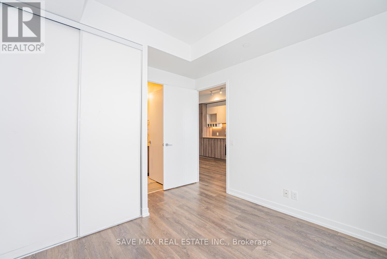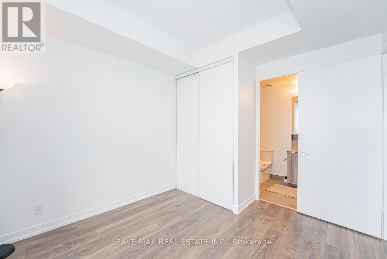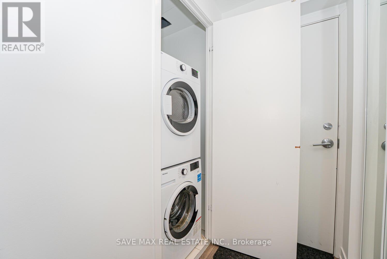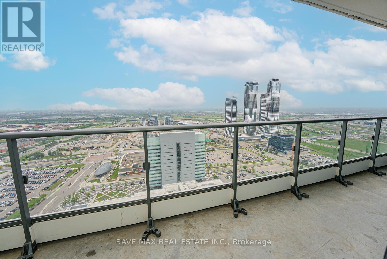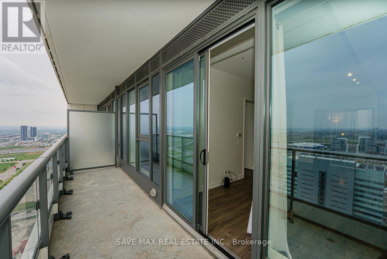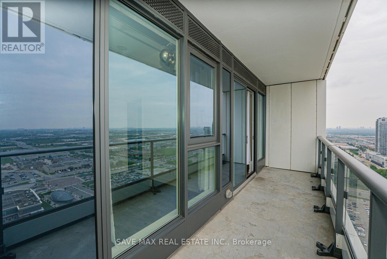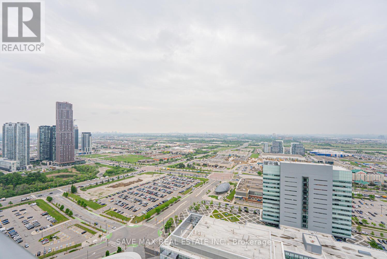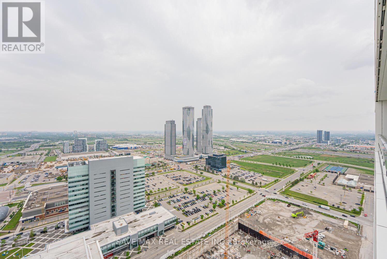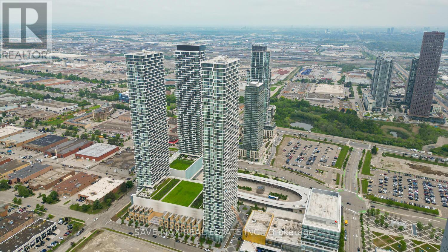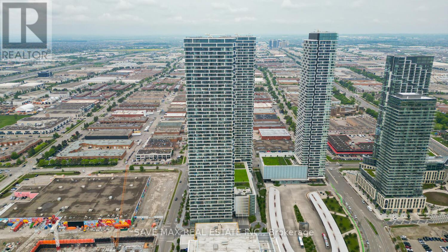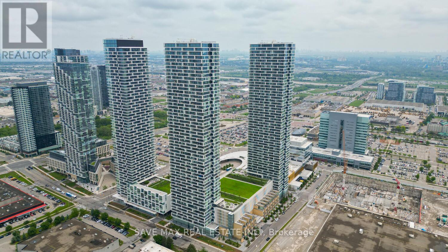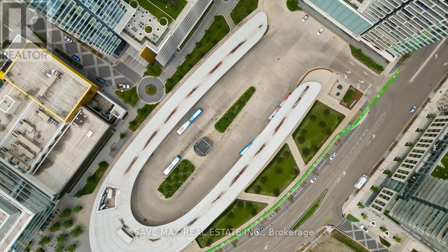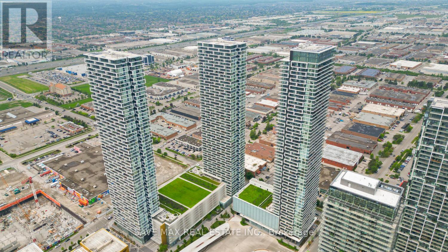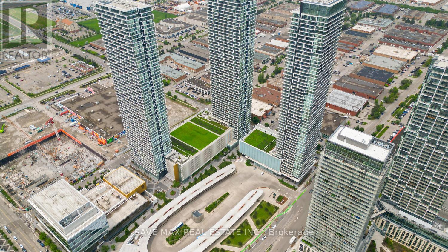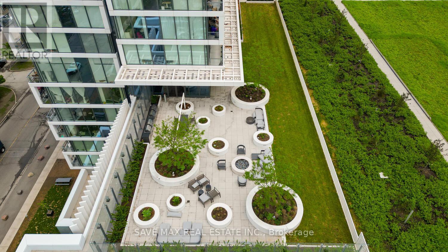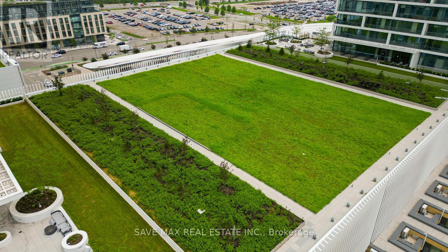3807 - 5 Buttermill Avenue Vaughan, Ontario L4K 0J5
2 Bedroom
2 Bathroom
600 - 699 ft2
Central Air Conditioning
Forced Air
$529,000Maintenance,
$443.98 Monthly
Maintenance,
$443.98 MonthlyAbsolute Show Stopper! Executive 2 Bedroom & 2 Washroom Condo In Transit City 2 Project Approximate 638 Square Feet, Located Right Beside Vaughan Metropolitan Centre, Combined Living/Dining & W/O Balcony, Open Concept Kitchen, Master W 4 Pc Ensuite & Closet & 2nd Good Size Rm With Large Closet, Close To Subway Station And Just Steps From Major Highways. Easy To Commute To School And Even York University Is 5 Min Subway Ride Away. Everything You Need Is All Within Driving Distance Like Dave & Buster's, Ikea, Canada's Wonderland And Vaughan Mills. Overlooking Lush Gardens & 24/7 Concierge (id:47351)
Property Details
| MLS® Number | N12203567 |
| Property Type | Single Family |
| Community Name | Vaughan Corporate Centre |
| Community Features | Pet Restrictions |
| Features | Balcony, Carpet Free, In Suite Laundry |
Building
| Bathroom Total | 2 |
| Bedrooms Above Ground | 2 |
| Bedrooms Total | 2 |
| Age | 0 To 5 Years |
| Appliances | All, Dryer, Washer |
| Cooling Type | Central Air Conditioning |
| Exterior Finish | Concrete |
| Flooring Type | Laminate |
| Heating Fuel | Natural Gas |
| Heating Type | Forced Air |
| Size Interior | 600 - 699 Ft2 |
| Type | Apartment |
Parking
| No Garage |
Land
| Acreage | No |
Rooms
| Level | Type | Length | Width | Dimensions |
|---|---|---|---|---|
| Main Level | Living Room | 5.82 m | 3.1 m | 5.82 m x 3.1 m |
| Main Level | Dining Room | 5.82 m | 3.1 m | 5.82 m x 3.1 m |
| Main Level | Kitchen | 5.82 m | 3.1 m | 5.82 m x 3.1 m |
| Main Level | Primary Bedroom | 3.07 m | 3.03 m | 3.07 m x 3.03 m |
| Main Level | Bedroom 2 | 2.62 m | 2.5 m | 2.62 m x 2.5 m |
