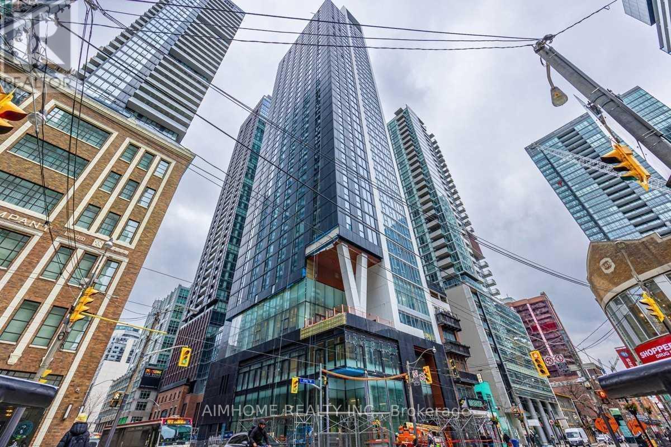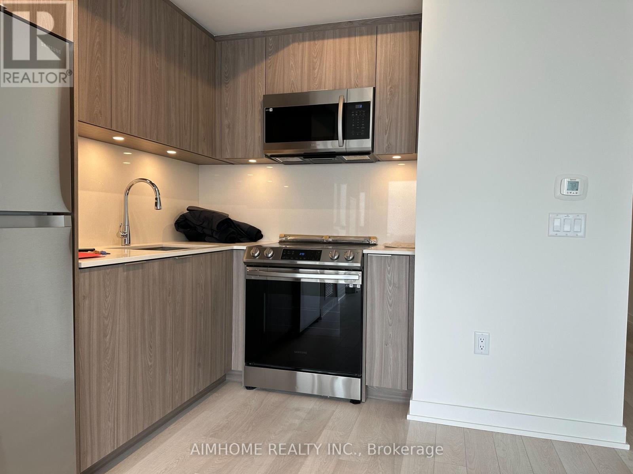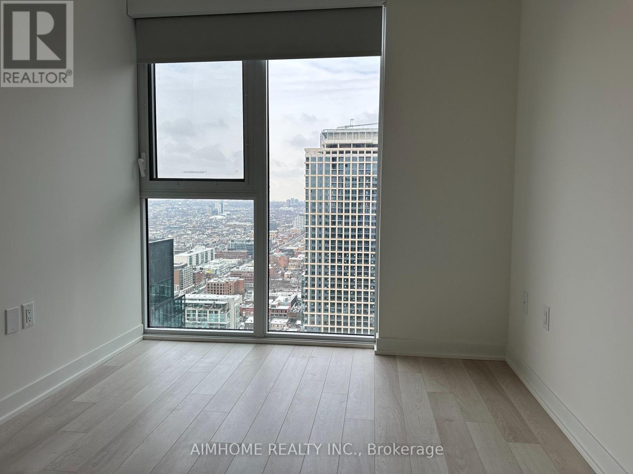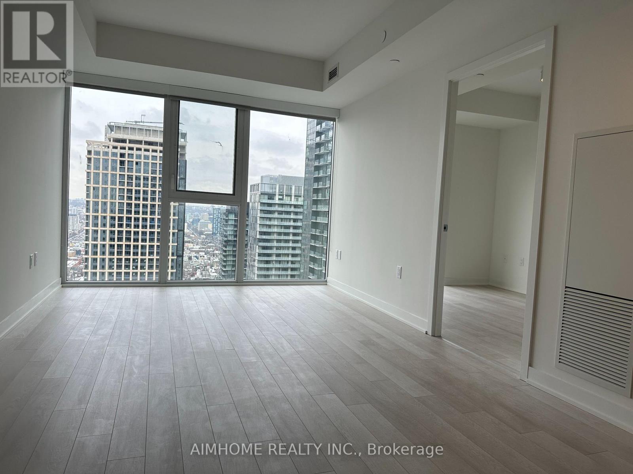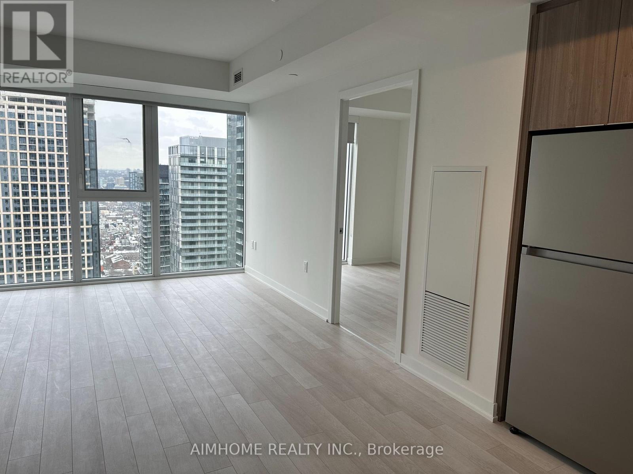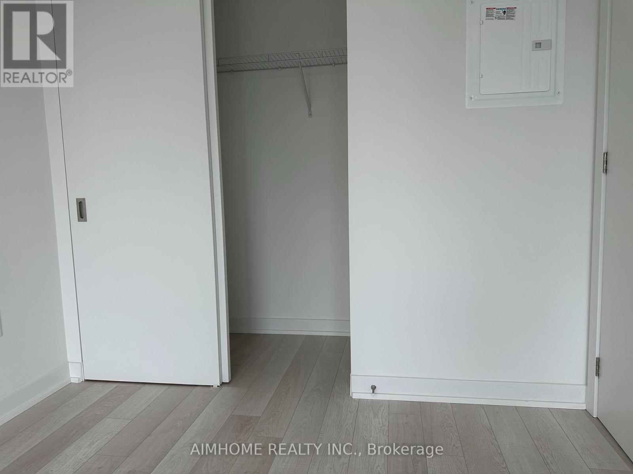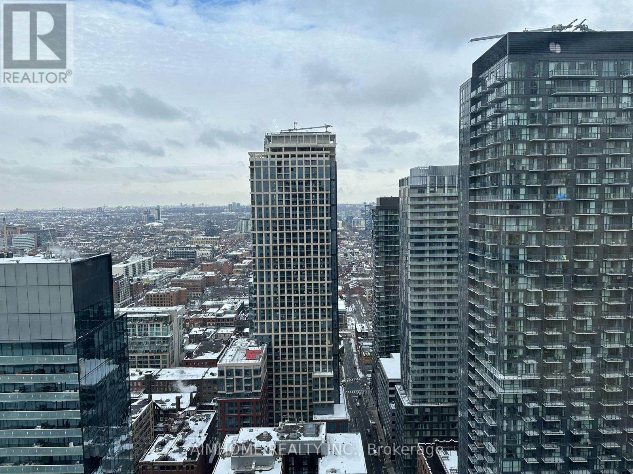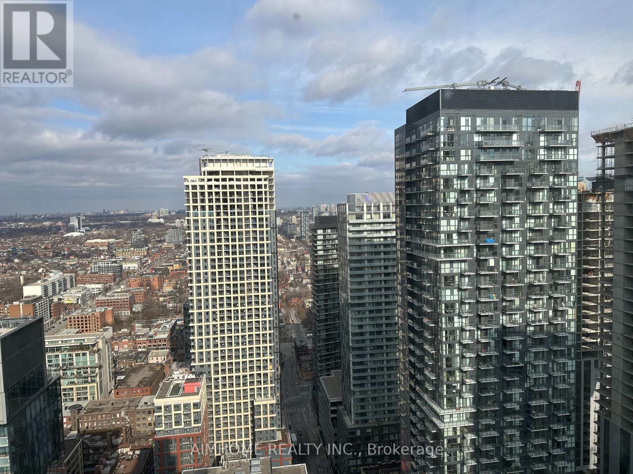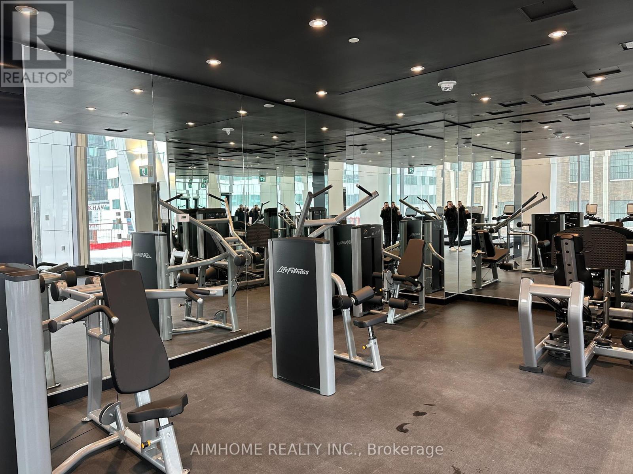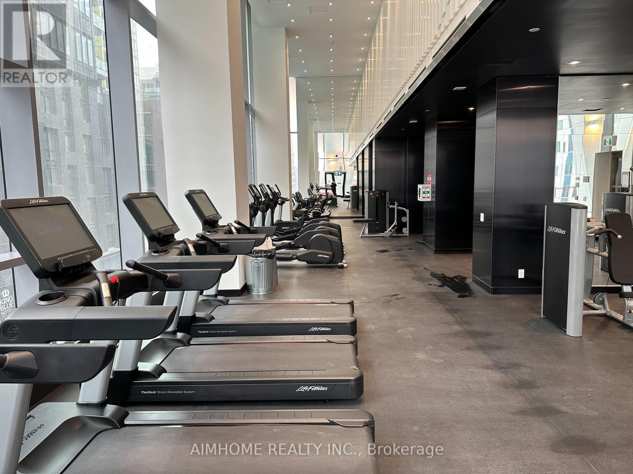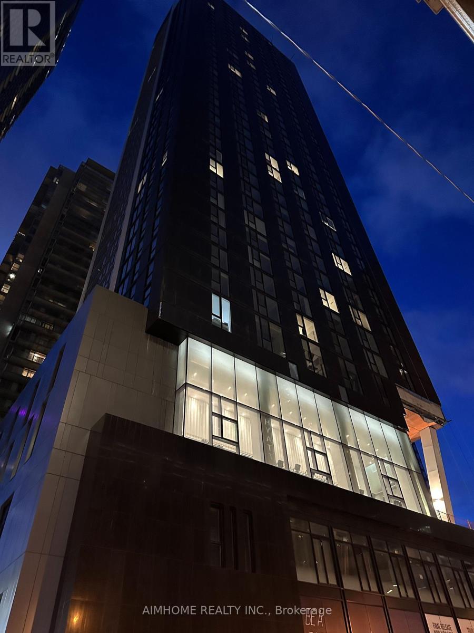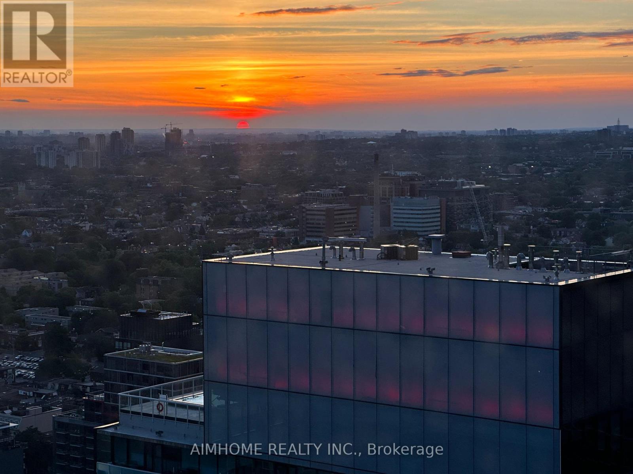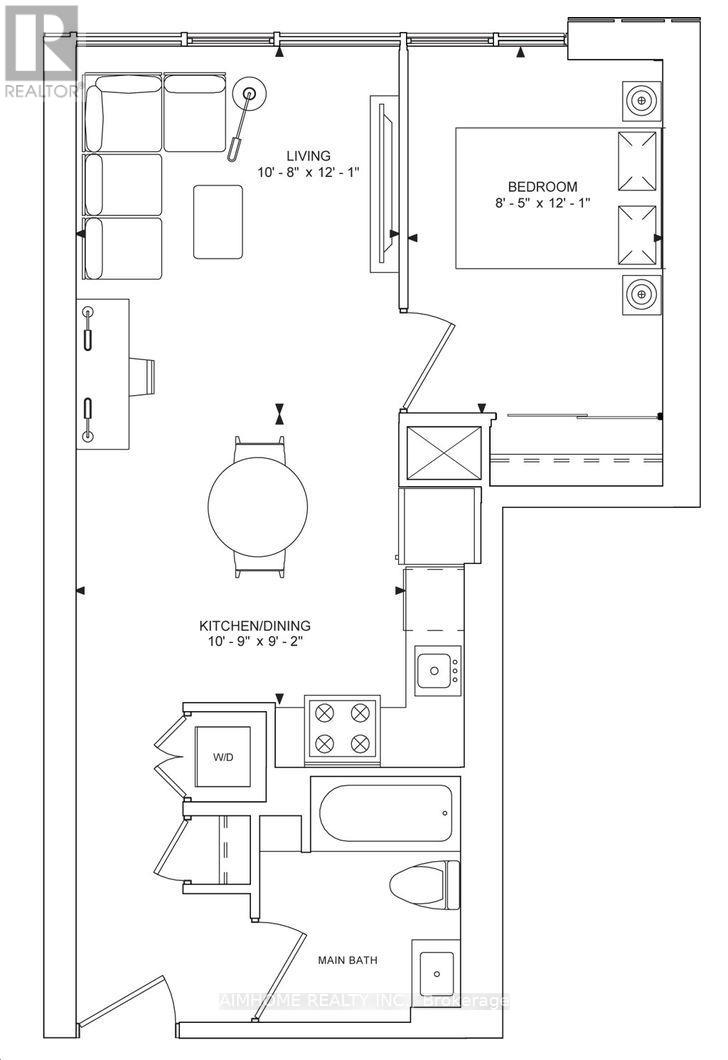1 Bedroom
1 Bathroom
500 - 599 ft2
Central Air Conditioning
Forced Air
$2,400 Monthly
2 Year Condo By Great Gulf. Larger & Spacious 569 Sq Ft. Functional Layout.9 Ft Ceiling. Full Length Floor To Ceiling Windows. Quartz Counter Tops & Backsplash. Laminated Floor Throughout. Stainless Steel Full Size Appliances. Clear Open City View Overlooking Downtown & King St W. Iconic Intersection Of King West And Blue Jays Way. Centre Of The Entertainment District. Steps To Financial District, Queen West, Subway, Restaurants And All Amenities. (id:47351)
Property Details
|
MLS® Number
|
C12461943 |
|
Property Type
|
Single Family |
|
Community Name
|
Waterfront Communities C1 |
|
Amenities Near By
|
Public Transit |
|
Community Features
|
Pets Not Allowed |
Building
|
Bathroom Total
|
1 |
|
Bedrooms Above Ground
|
1 |
|
Bedrooms Total
|
1 |
|
Age
|
New Building |
|
Amenities
|
Security/concierge, Exercise Centre, Party Room |
|
Appliances
|
Dishwasher, Dryer, Furniture, Microwave, Stove, Washer, Window Coverings, Refrigerator |
|
Cooling Type
|
Central Air Conditioning |
|
Exterior Finish
|
Concrete |
|
Flooring Type
|
Laminate |
|
Heating Fuel
|
Electric |
|
Heating Type
|
Forced Air |
|
Size Interior
|
500 - 599 Ft2 |
|
Type
|
Apartment |
Parking
Land
|
Acreage
|
No |
|
Land Amenities
|
Public Transit |
Rooms
| Level |
Type |
Length |
Width |
Dimensions |
|
Ground Level |
Kitchen |
2.79 m |
3.28 m |
2.79 m x 3.28 m |
|
Ground Level |
Living Room |
3.68 m |
3.25 m |
3.68 m x 3.25 m |
|
Ground Level |
Dining Room |
2.79 m |
3.28 m |
2.79 m x 3.28 m |
|
Ground Level |
Bedroom |
3.68 m |
2.56 m |
3.68 m x 2.56 m |
https://www.realtor.ca/real-estate/28989090/3802-357-king-street-w-toronto-waterfront-communities-waterfront-communities-c1
