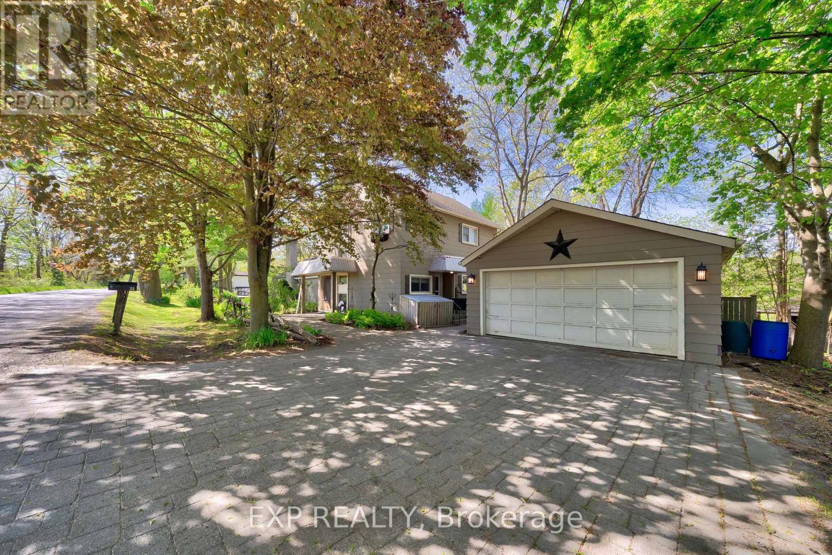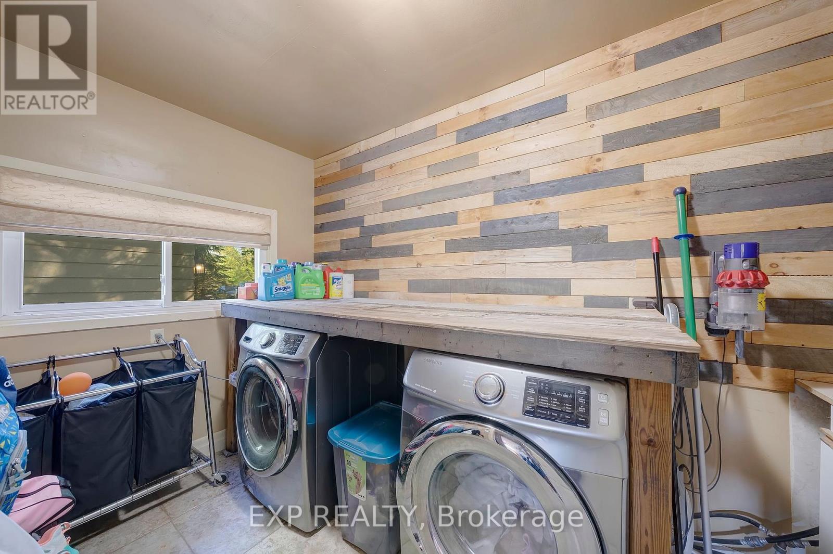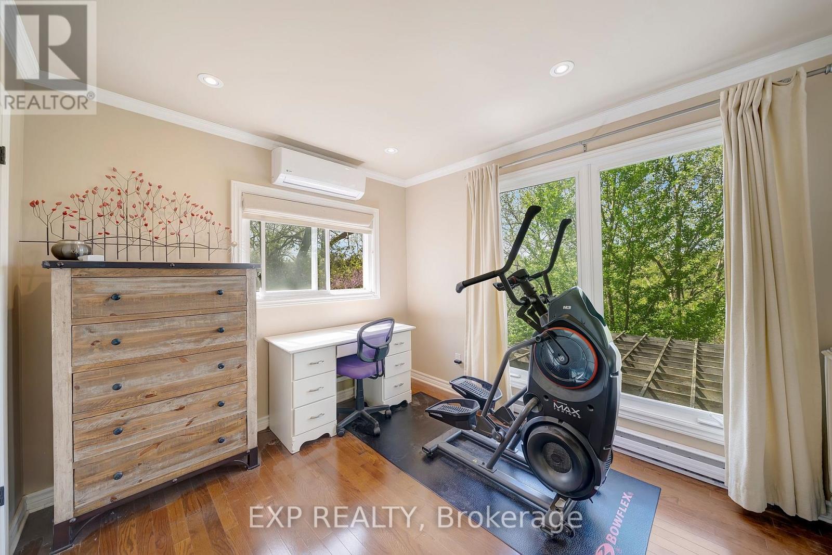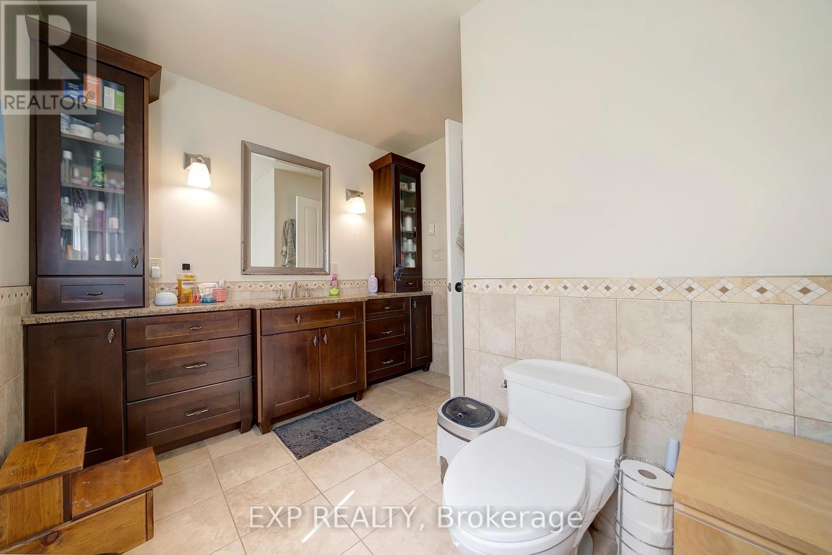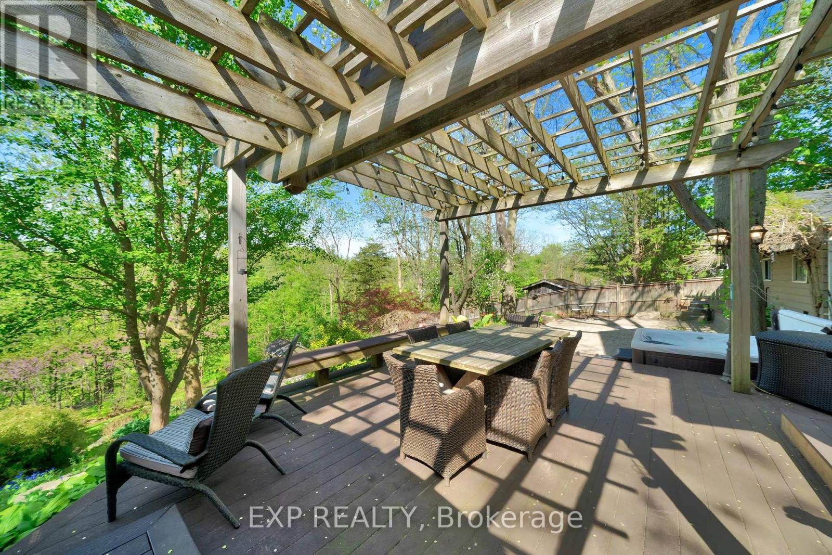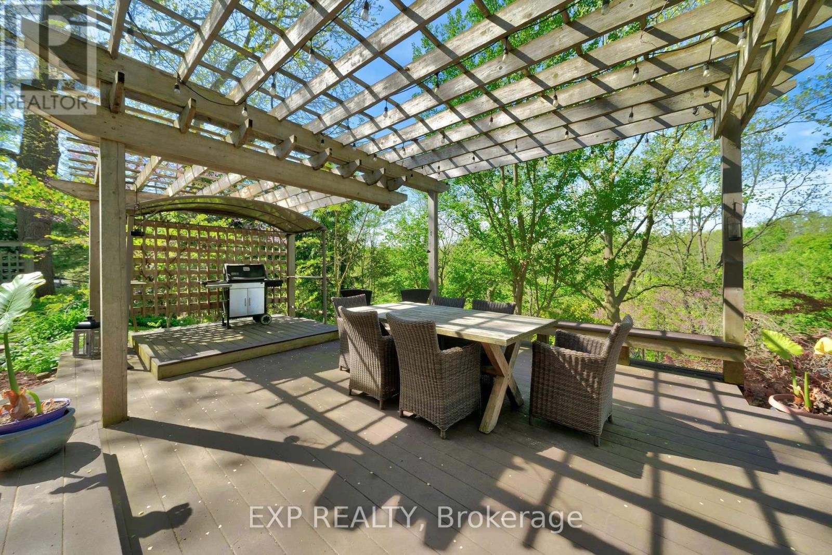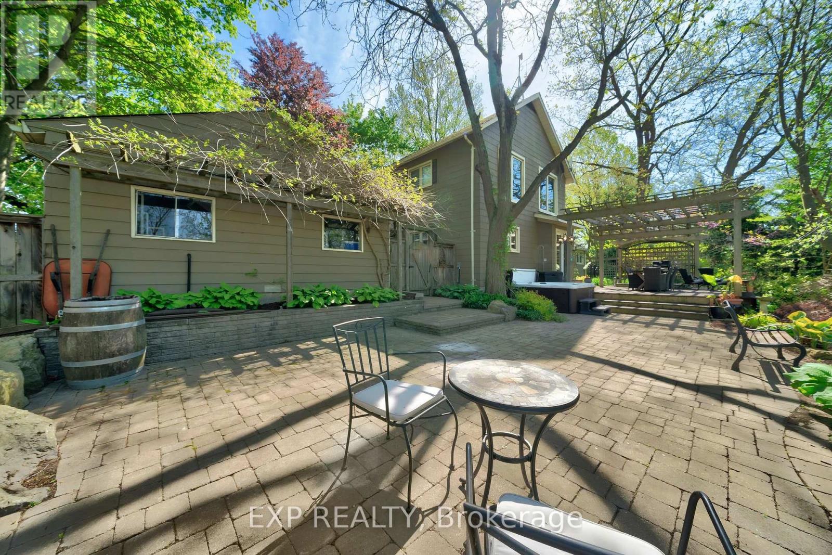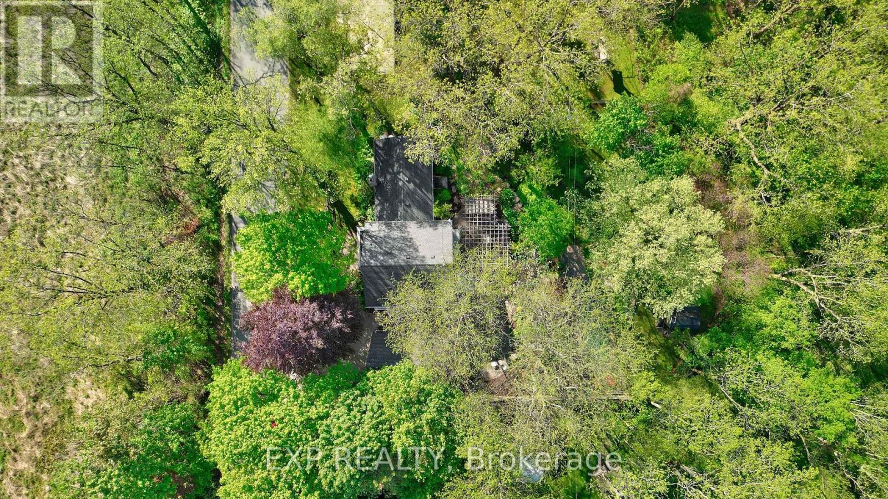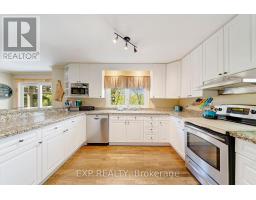3 Bedroom
2 Bathroom
1,500 - 2,000 ft2
Fireplace
Inground Pool
Heat Pump
Landscaped
$949,999
Tucked into the trees on just under an acre, this hidden gem in Pelham blends nature, privacy, and comfort in a way that's tough to come by. Set on a ravine lot with no rear neighbours, you'll feel like you've escaped to the cottage, yet you're only five minutes from town. Seriously, Google it. The backyard is a showstopper. Professionally landscaped with multi-tiered armor stone, a modern in ground pool, hot tub, and a multi-level patio setup that's built for both quiet mornings and lively evenings. Whether its coffee under the pergola or a fire pit session under the stars, this outdoor space hits. Inside, this updated two-storey home carries a rustic vibe. Pine hardwood floors, a propane fireplace in the living room, and French doors that lead to a deck overlooking the ravine it's got that warm, lived-in feeling you can't fake. The kitchen features granite countertops and an eat-in layout that keeps things casual. There's main floor laundry, a full-height basement, and three bedrooms total, one on the main level, two upstairs plus two bathrooms. Comfort is locked in with updated windows, a heat pump, and in-floor radiant heating in the living room. All the big-ticket mechanicals are done, so no wallet-draining upgrades are waiting around the corner. A detached 2-car garage gives you the storage and flexibility you need. And just across the road? Short Hills Provincial Park, your go-to for hiking, biking, and rolling views that make this part of Effingham feel like a private corner of the world. This isn't just a property it's a lifestyle shift. Come see what life feels like when you leave the noise behind. (id:47351)
Property Details
|
MLS® Number
|
X12161901 |
|
Property Type
|
Single Family |
|
Community Name
|
663 - North Pelham |
|
Equipment Type
|
Propane Tank, Water Heater - Electric |
|
Features
|
Hillside, Wooded Area, Backs On Greenbelt |
|
Parking Space Total
|
6 |
|
Pool Type
|
Inground Pool |
|
Rental Equipment Type
|
Propane Tank, Water Heater - Electric |
|
Structure
|
Patio(s) |
|
View Type
|
Valley View |
Building
|
Bathroom Total
|
2 |
|
Bedrooms Above Ground
|
3 |
|
Bedrooms Total
|
3 |
|
Age
|
51 To 99 Years |
|
Amenities
|
Fireplace(s) |
|
Appliances
|
Hot Tub, Water Heater, Water Purifier, Dishwasher, Dryer, Stove, Washer, Window Coverings, Refrigerator |
|
Basement Development
|
Finished |
|
Basement Type
|
N/a (finished) |
|
Construction Style Attachment
|
Detached |
|
Exterior Finish
|
Aluminum Siding |
|
Fireplace Present
|
Yes |
|
Fireplace Total
|
1 |
|
Fireplace Type
|
Insert |
|
Foundation Type
|
Poured Concrete |
|
Half Bath Total
|
1 |
|
Heating Type
|
Heat Pump |
|
Stories Total
|
2 |
|
Size Interior
|
1,500 - 2,000 Ft2 |
|
Type
|
House |
Parking
Land
|
Acreage
|
No |
|
Landscape Features
|
Landscaped |
|
Sewer
|
Septic System |
|
Size Depth
|
325 Ft |
|
Size Frontage
|
110 Ft |
|
Size Irregular
|
110 X 325 Ft |
|
Size Total Text
|
110 X 325 Ft |
|
Zoning Description
|
Rr |
Rooms
| Level |
Type |
Length |
Width |
Dimensions |
|
Second Level |
Bedroom |
4.2 m |
7.3 m |
4.2 m x 7.3 m |
|
Second Level |
Bedroom 2 |
2.7 m |
3.3 m |
2.7 m x 3.3 m |
|
Second Level |
Bathroom |
3.1 m |
2.6 m |
3.1 m x 2.6 m |
|
Basement |
Great Room |
7.2 m |
6.7 m |
7.2 m x 6.7 m |
|
Basement |
Utility Room |
8.2 m |
5.5 m |
8.2 m x 5.5 m |
|
Main Level |
Family Room |
5.8 m |
5.2 m |
5.8 m x 5.2 m |
|
Main Level |
Kitchen |
7.3 m |
4.8 m |
7.3 m x 4.8 m |
|
Main Level |
Bedroom 3 |
2.9 m |
3 m |
2.9 m x 3 m |
|
Main Level |
Bathroom |
2.1 m |
1.8 m |
2.1 m x 1.8 m |
|
Main Level |
Laundry Room |
3.7 m |
1.9 m |
3.7 m x 1.9 m |
https://www.realtor.ca/real-estate/28341821/38-roland-road-pelham-north-pelham-663-north-pelham
