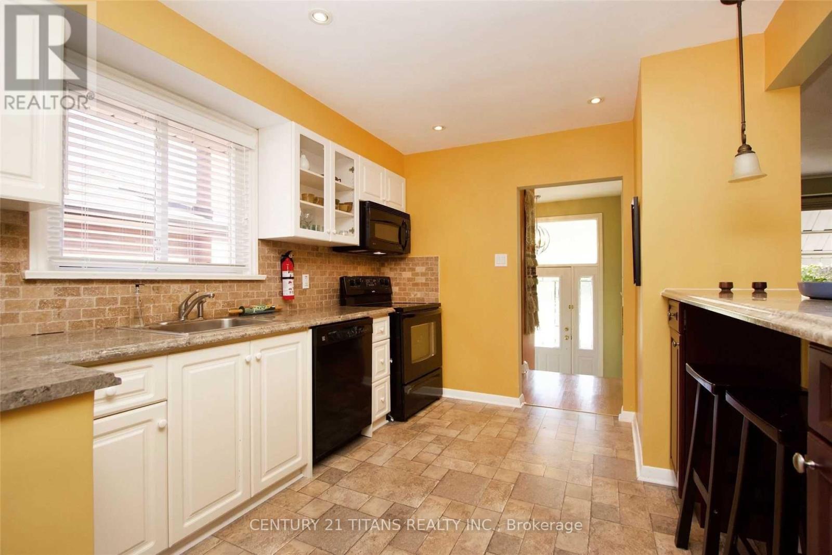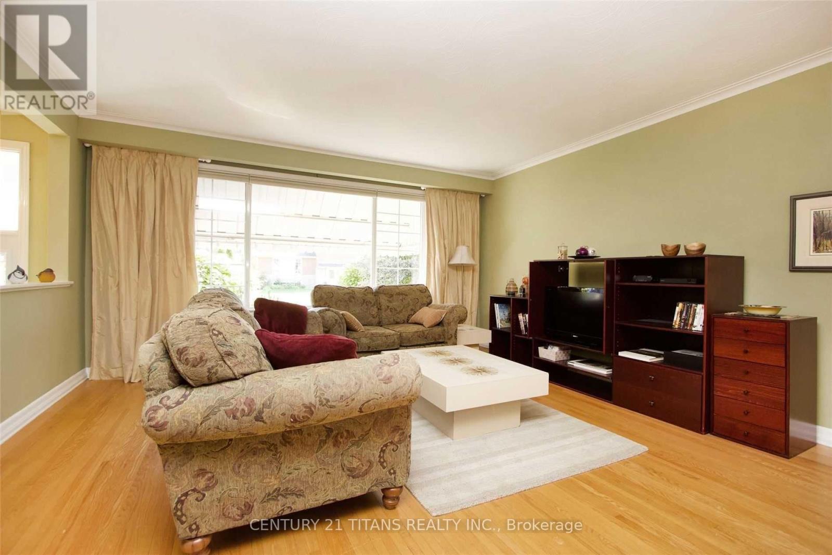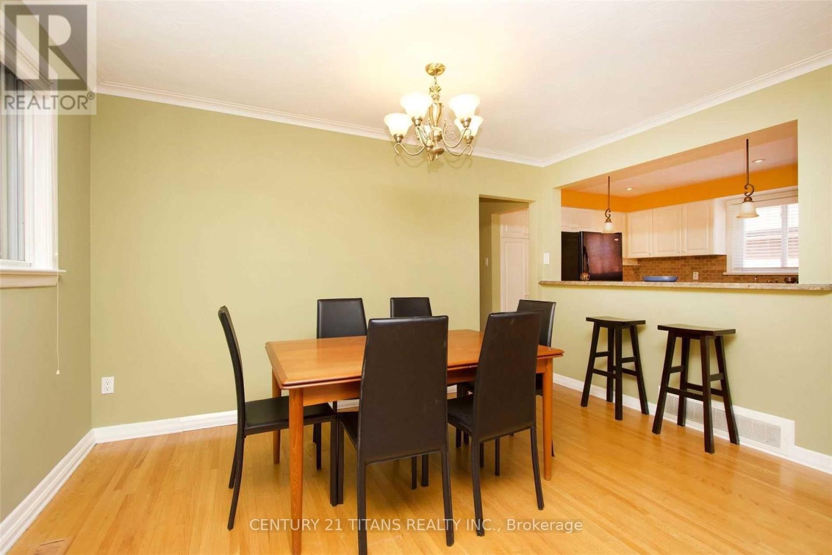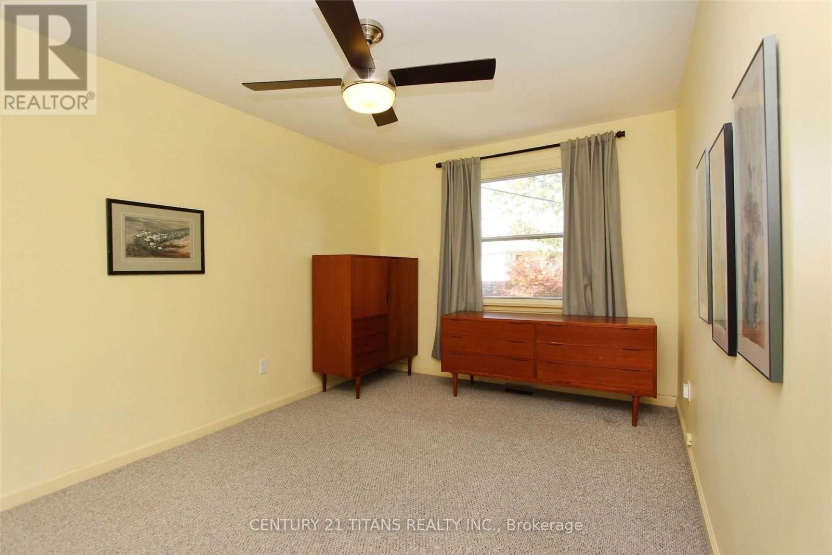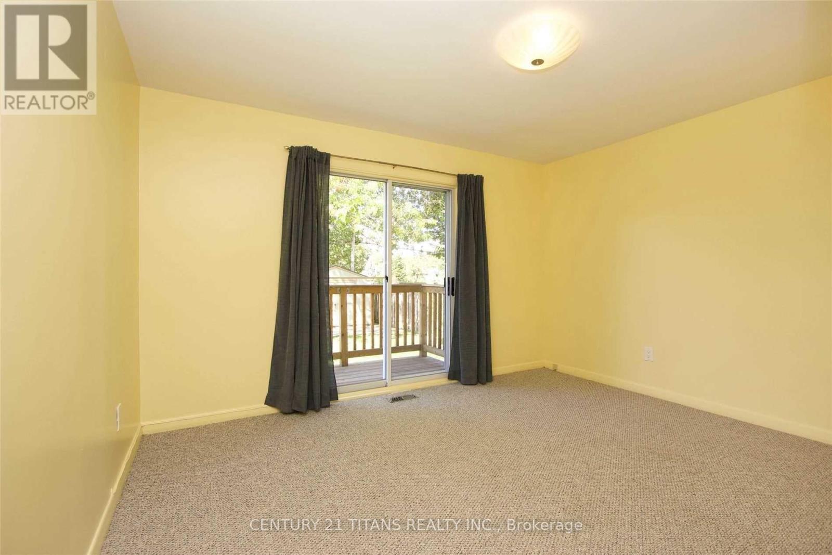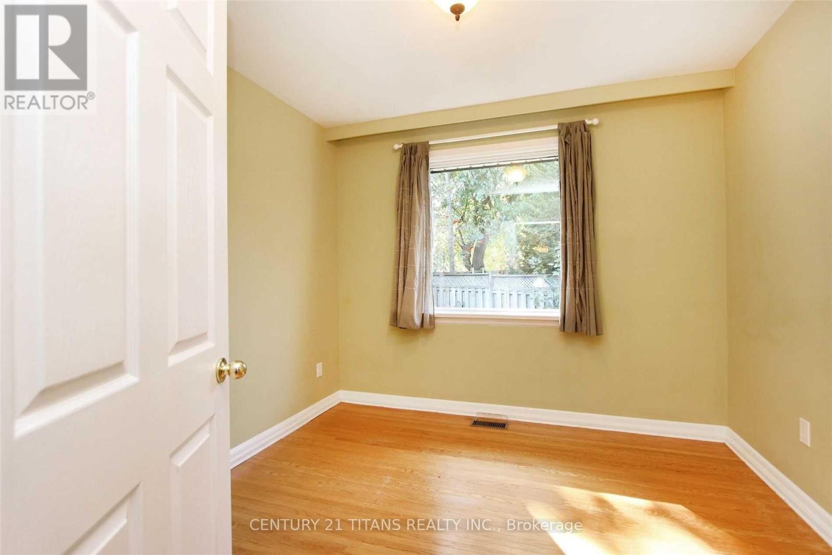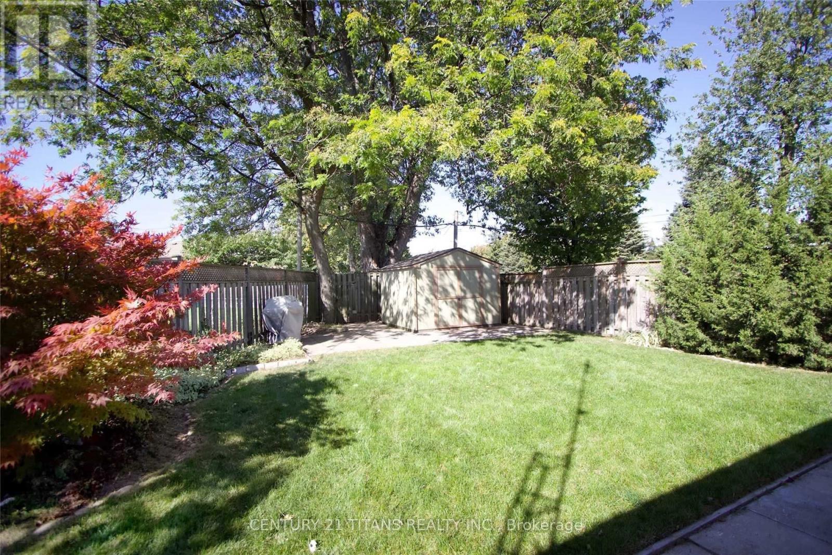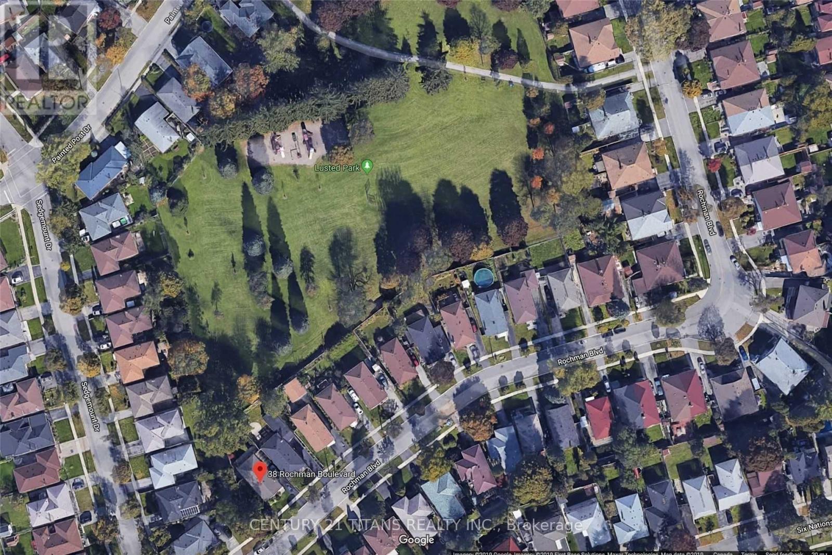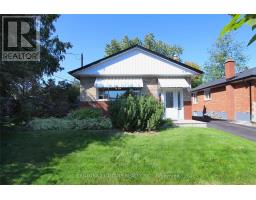4 Bedroom
2 Bathroom
1,100 - 1,500 ft2
Bungalow
Fireplace
Central Air Conditioning
Forced Air
$3,000 Monthly
Bright, spacious bungalow nestled on a quiet tree-lined street and backing onto a park with lots of green space. 2 baths and is impeccably landscaped for privacy and appeal and located within walking distance to shopping, TC, restaurants, Library and easy 401 access. Large lot with direct access to park behind the property. (MAIN FLOOR ONLY) $3000 + 60%UTILITIES (id:47351)
Property Details
|
MLS® Number
|
E12564784 |
|
Property Type
|
Single Family |
|
Community Name
|
Woburn |
|
Parking Space Total
|
1 |
Building
|
Bathroom Total
|
2 |
|
Bedrooms Above Ground
|
3 |
|
Bedrooms Below Ground
|
1 |
|
Bedrooms Total
|
4 |
|
Appliances
|
All |
|
Architectural Style
|
Bungalow |
|
Basement Development
|
Finished |
|
Basement Features
|
Apartment In Basement |
|
Basement Type
|
N/a, N/a (finished) |
|
Construction Style Attachment
|
Detached |
|
Cooling Type
|
Central Air Conditioning |
|
Exterior Finish
|
Aluminum Siding, Brick |
|
Fireplace Present
|
Yes |
|
Flooring Type
|
Hardwood, Carpeted, Laminate |
|
Foundation Type
|
Concrete |
|
Heating Fuel
|
Natural Gas |
|
Heating Type
|
Forced Air |
|
Stories Total
|
1 |
|
Size Interior
|
1,100 - 1,500 Ft2 |
|
Type
|
House |
|
Utility Water
|
Municipal Water |
Parking
Land
|
Acreage
|
No |
|
Sewer
|
Sanitary Sewer |
|
Size Depth
|
107 Ft |
|
Size Frontage
|
72 Ft ,7 In |
|
Size Irregular
|
72.6 X 107 Ft |
|
Size Total Text
|
72.6 X 107 Ft |
Rooms
| Level |
Type |
Length |
Width |
Dimensions |
|
Basement |
Office |
3.55 m |
3.26 m |
3.55 m x 3.26 m |
|
Basement |
Kitchen |
3.34 m |
3.42 m |
3.34 m x 3.42 m |
|
Basement |
Dining Room |
2.96 m |
4.01 m |
2.96 m x 4.01 m |
|
Basement |
Living Room |
3.72 m |
4.01 m |
3.72 m x 4.01 m |
|
Basement |
Bedroom |
2.84 m |
2.73 m |
2.84 m x 2.73 m |
|
Main Level |
Living Room |
3.83 m |
4.54 m |
3.83 m x 4.54 m |
|
Main Level |
Dining Room |
2.9 m |
4.03 m |
2.9 m x 4.03 m |
|
Main Level |
Kitchen |
3.03 m |
2.87 m |
3.03 m x 2.87 m |
|
Main Level |
Primary Bedroom |
4.32 m |
3.01 m |
4.32 m x 3.01 m |
|
Main Level |
Bedroom 2 |
4.01 m |
3.23 m |
4.01 m x 3.23 m |
|
Main Level |
Bedroom 3 |
3 m |
2.99 m |
3 m x 2.99 m |
https://www.realtor.ca/real-estate/29124612/38-rochman-boulevard-toronto-woburn-woburn

