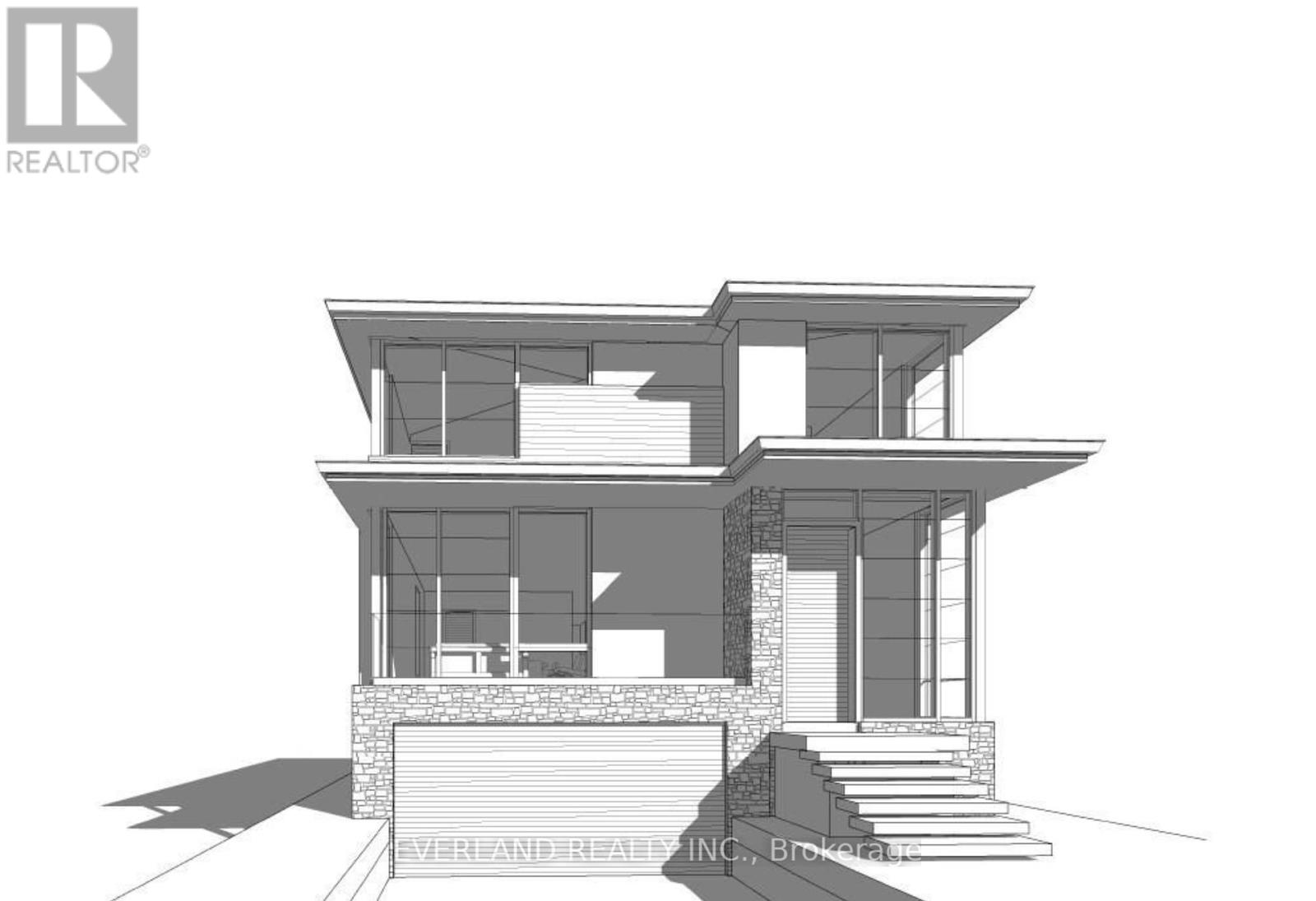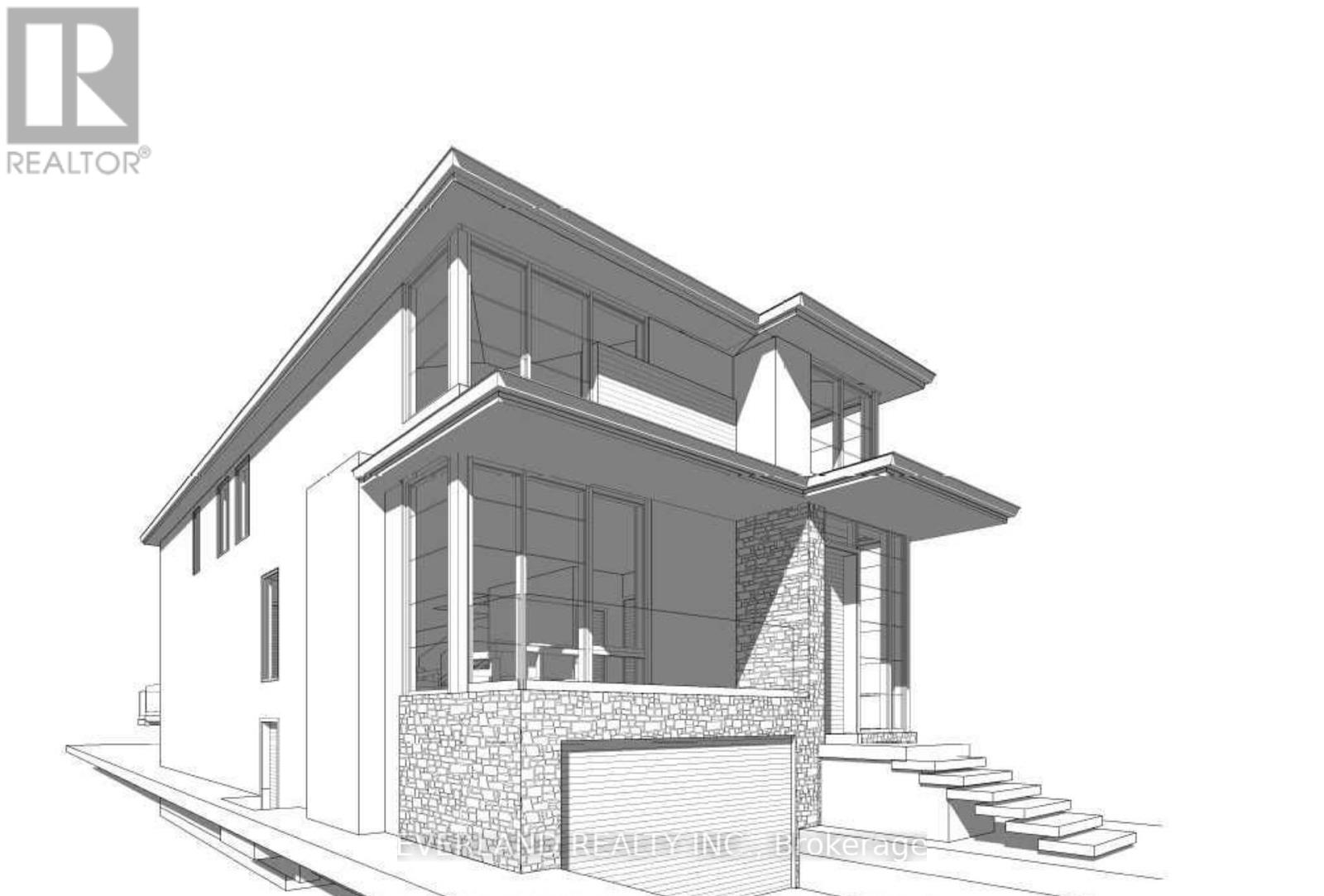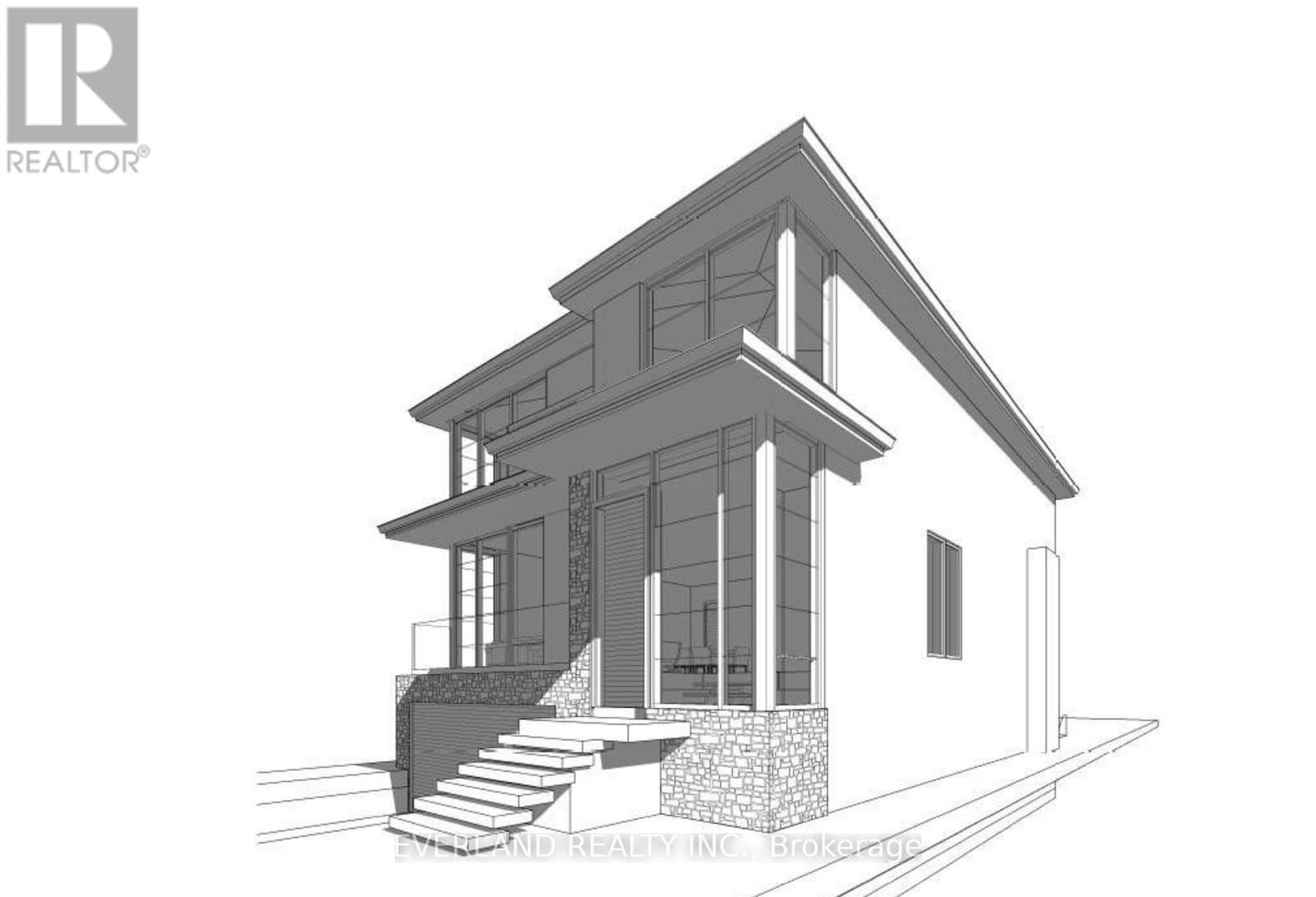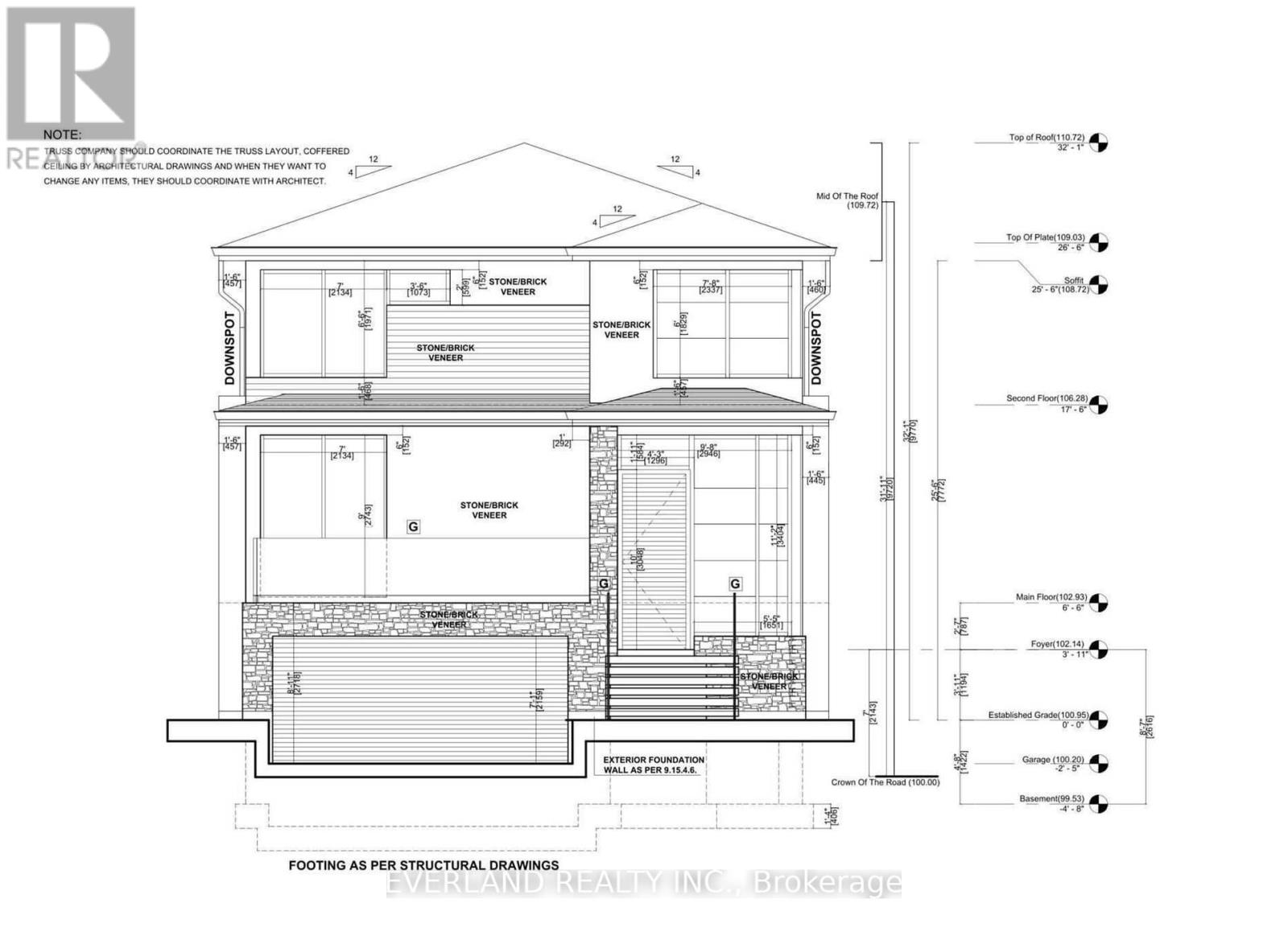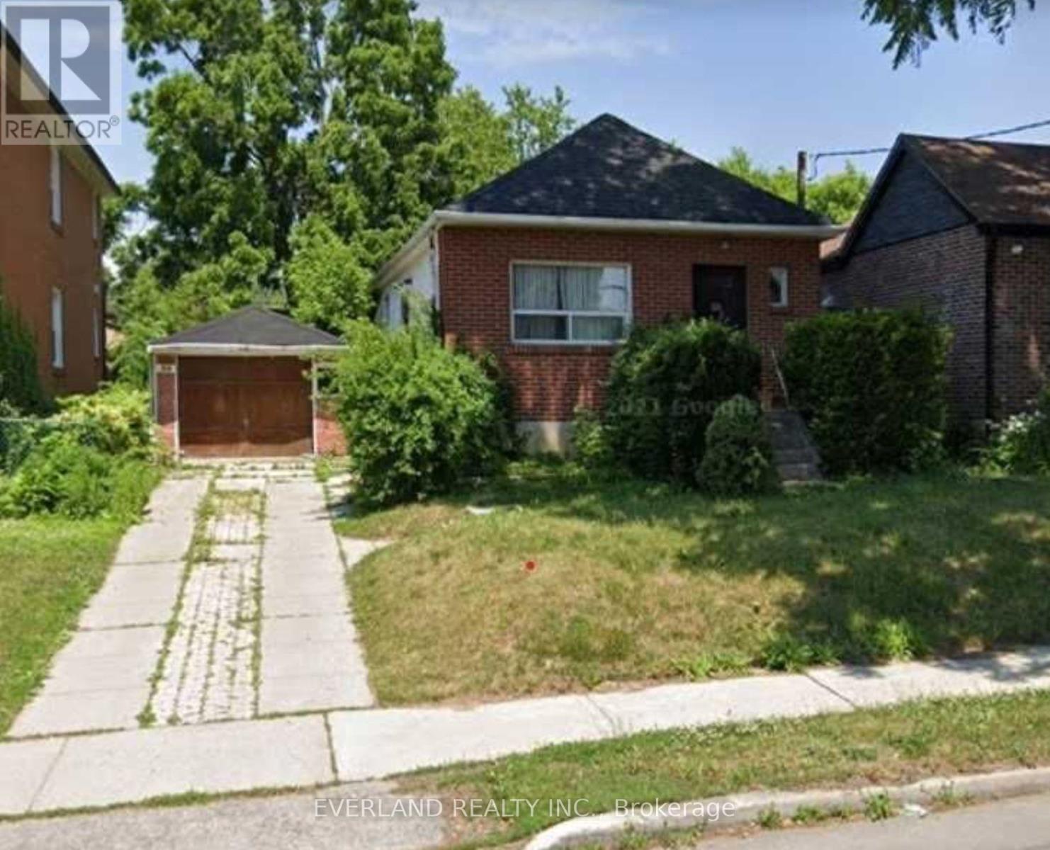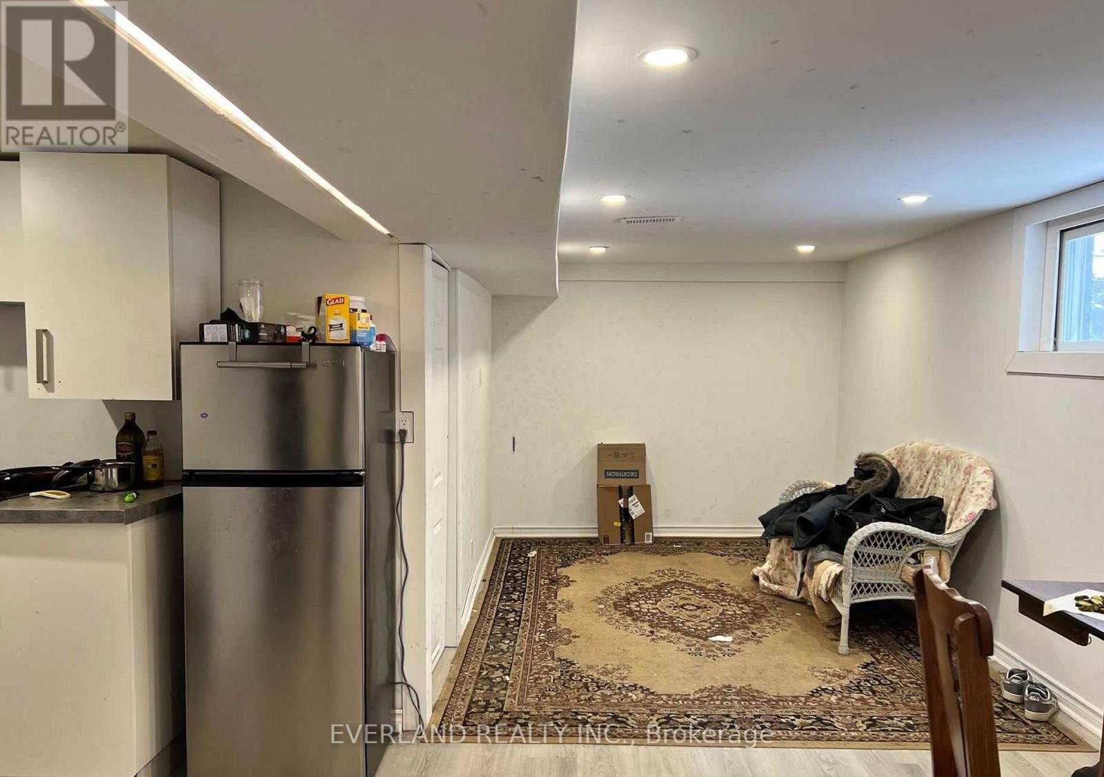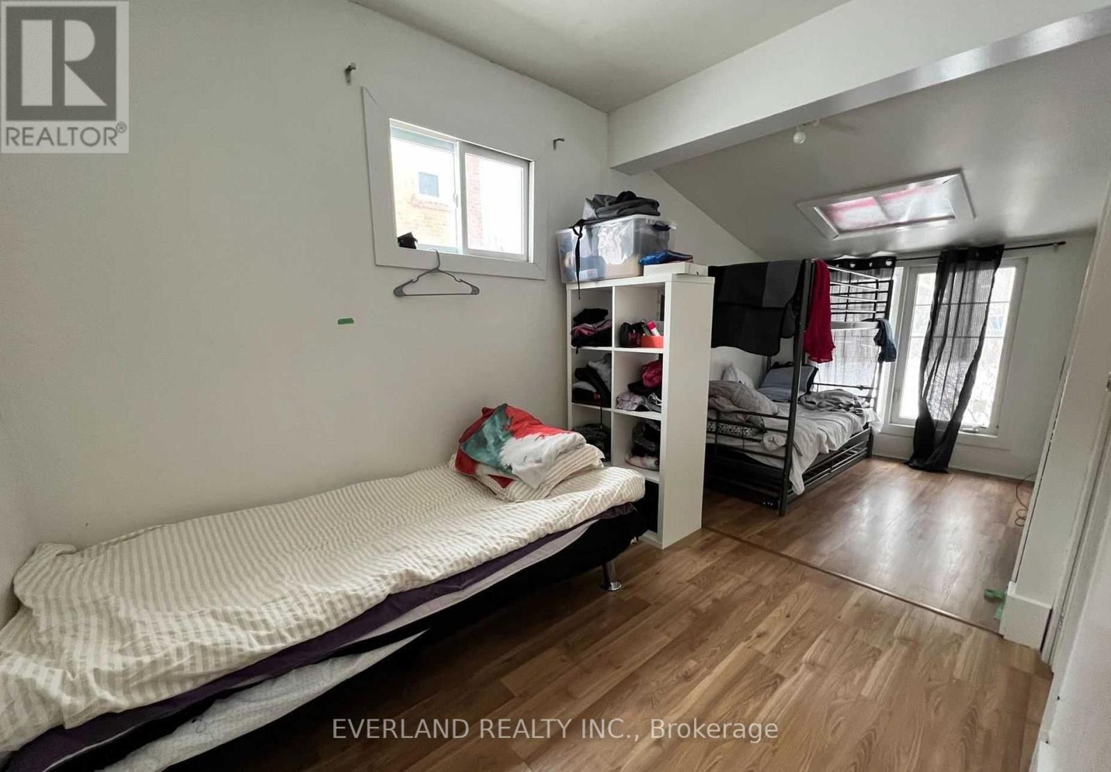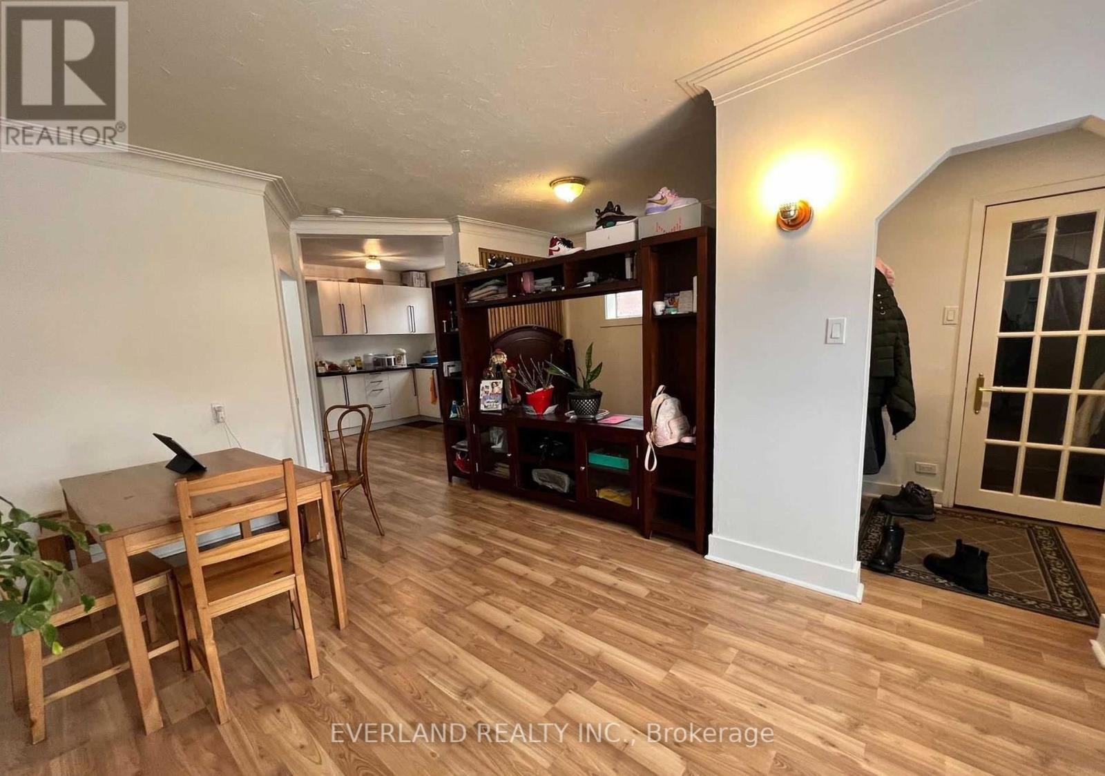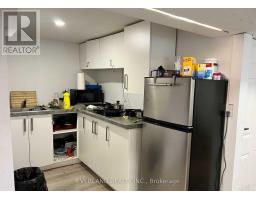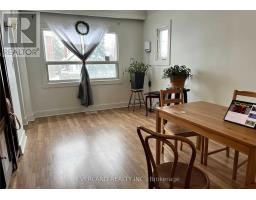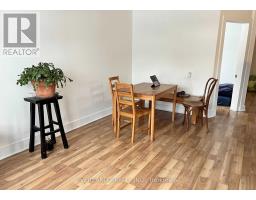4 Bedroom
2 Bathroom
Bungalow
Central Air Conditioning
Forced Air
$1,448,000
Investors, Builders & Developers. Detached Bungalow On 40 X 132 Ft Lot On High Demand Street. Ready To Build Your Dream Home 4Bedroom & 7Bathroom With A Finished Walkout Basement. Around 4400 Sqf Living Spaces. ALL PERMITS READY! Open Concept Layout. Great Project For A Seasoned Or New Builder. The City Has Approved The Plan To Build. Close To Subway, Groceries, Ttc, 401 And Yorkdale Mall (id:47351)
Property Details
|
MLS® Number
|
C8181912 |
|
Property Type
|
Single Family |
|
Community Name
|
Englemount-Lawrence |
|
Parking Space Total
|
4 |
Building
|
Bathroom Total
|
2 |
|
Bedrooms Above Ground
|
2 |
|
Bedrooms Below Ground
|
2 |
|
Bedrooms Total
|
4 |
|
Architectural Style
|
Bungalow |
|
Basement Features
|
Apartment In Basement, Separate Entrance |
|
Basement Type
|
N/a |
|
Construction Style Attachment
|
Detached |
|
Cooling Type
|
Central Air Conditioning |
|
Exterior Finish
|
Brick, Stucco |
|
Heating Fuel
|
Natural Gas |
|
Heating Type
|
Forced Air |
|
Stories Total
|
1 |
|
Type
|
House |
Parking
Land
|
Acreage
|
No |
|
Size Irregular
|
40.01 X 132.22 Ft |
|
Size Total Text
|
40.01 X 132.22 Ft |
Rooms
| Level |
Type |
Length |
Width |
Dimensions |
|
Basement |
Recreational, Games Room |
|
|
Measurements not available |
|
Basement |
Kitchen |
|
|
Measurements not available |
|
Basement |
Bedroom 3 |
|
|
Measurements not available |
|
Basement |
Bedroom 4 |
|
|
Measurements not available |
|
Basement |
Bathroom |
|
|
Measurements not available |
|
Main Level |
Living Room |
|
|
Measurements not available |
|
Main Level |
Dining Room |
|
|
Measurements not available |
|
Main Level |
Kitchen |
|
|
Measurements not available |
|
Main Level |
Primary Bedroom |
|
|
Measurements not available |
|
Main Level |
Bedroom 2 |
|
|
Measurements not available |
|
Main Level |
Bathroom |
|
|
Measurements not available |
https://www.realtor.ca/real-estate/26681096/38-ranee-ave-toronto-englemount-lawrence
