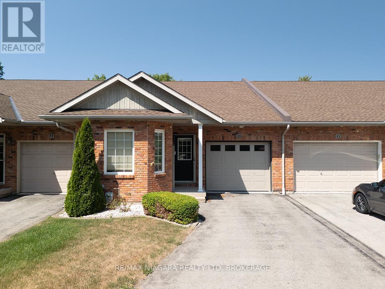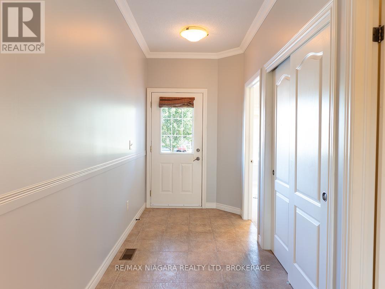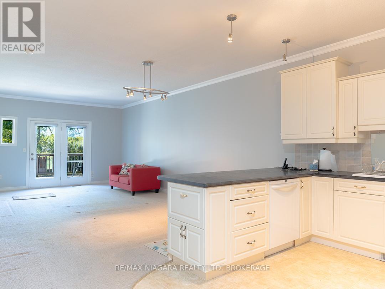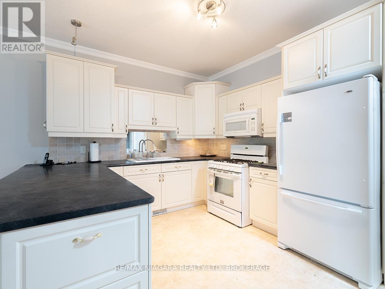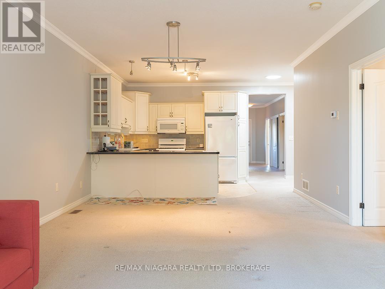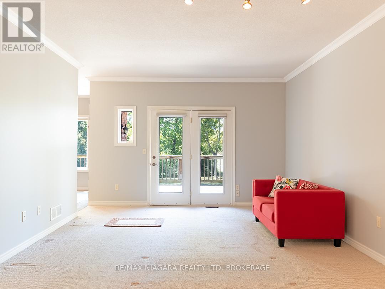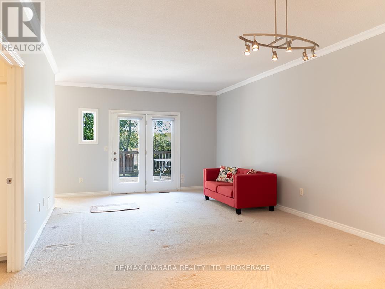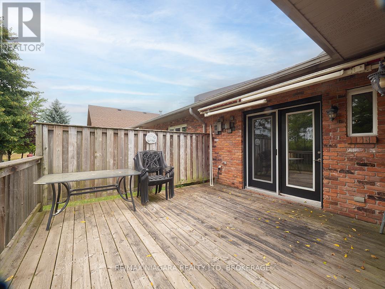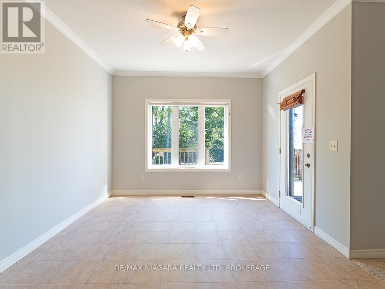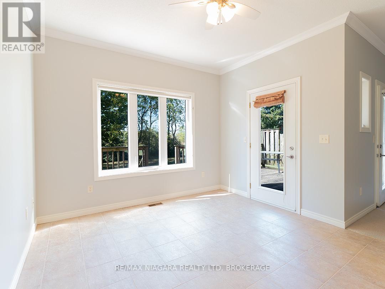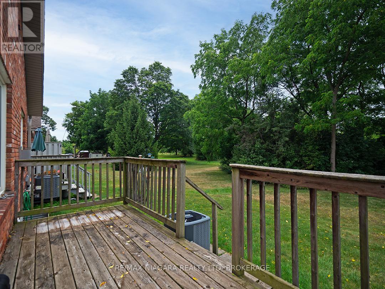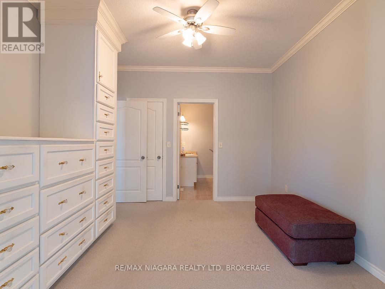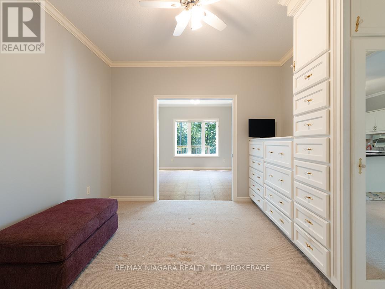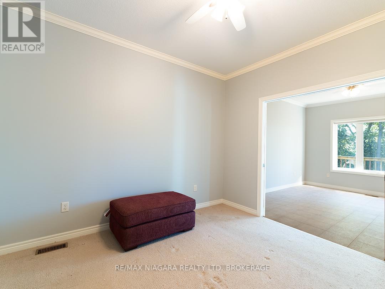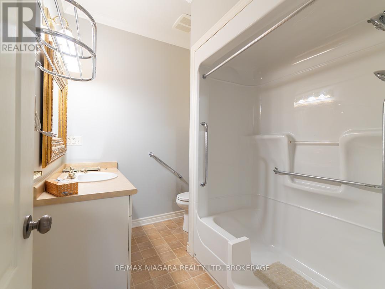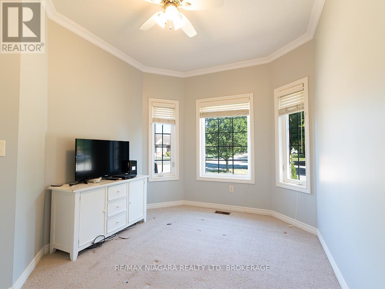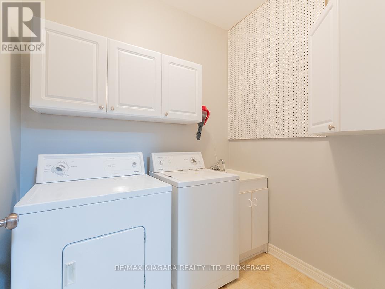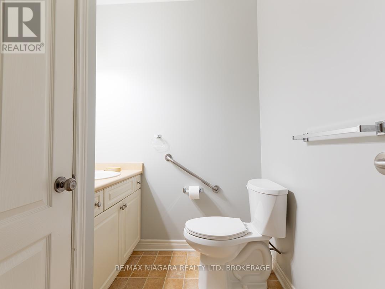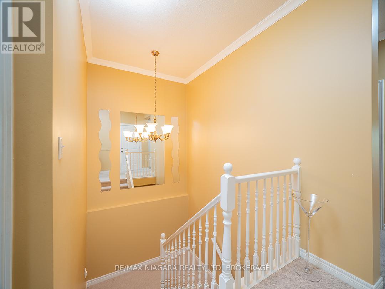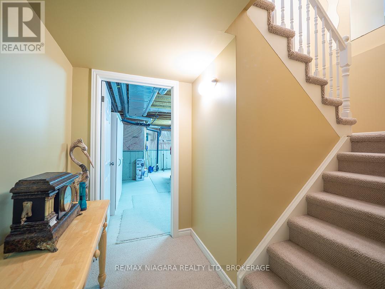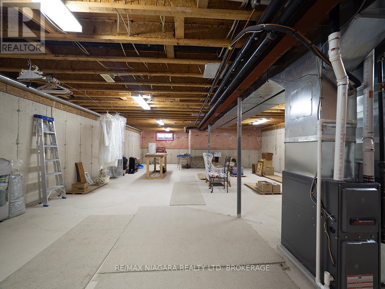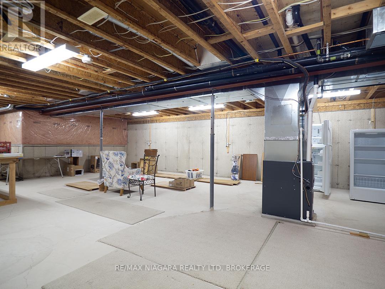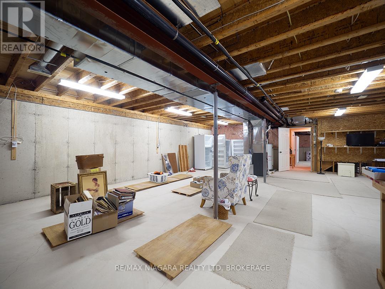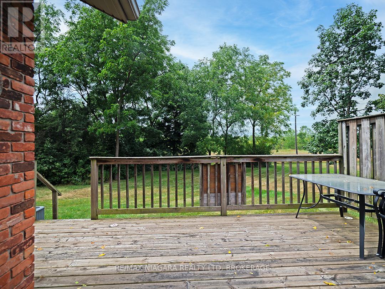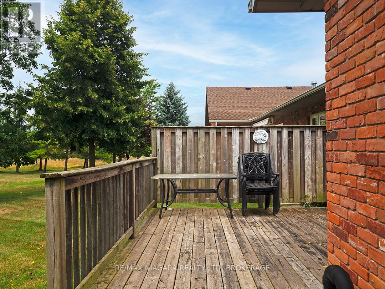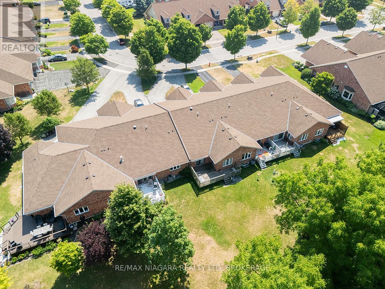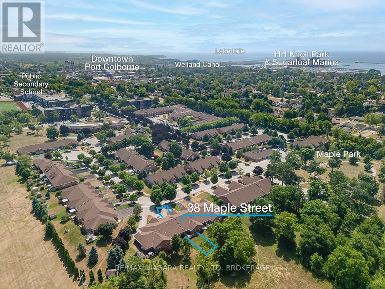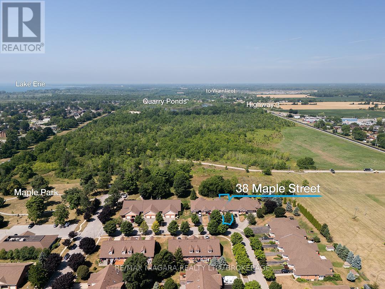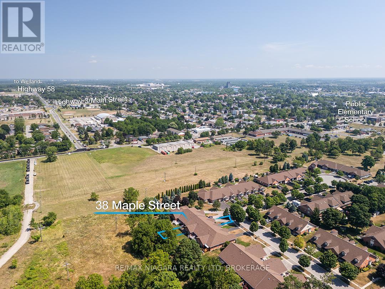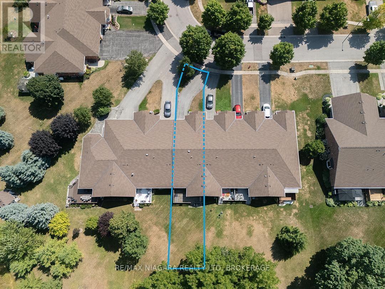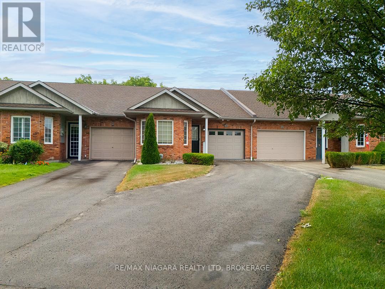2 Bedroom
2 Bathroom
1,100 - 1,500 ft2
Bungalow
Central Air Conditioning
Forced Air
$529,900
This freehold bungalow townhome in Portal Village offers a bright, low-maintenance lifestyle in a great west-end location. Enjoy condo-style living in a quiet community without the condo fees! The main floor layout is open with the kitchen, living, and dining areas flowing perfectly together and with a walk out to a private back yard with no neighbours. There are two bedrooms, 1.5 bathrooms, plus a separate a den or office that opens out to the large back deck. The primary bedroom features a full ensuite bath, a large walk-in closet, and a custom built-in dresser/wardrobe for added storage. The full basement offers plenty of room for storage or future finishing. A single driveway leads to the attached, single garage which offers interior access to the main front hall. 38 Maple Street is close to groceries, medical offices, conveniences and just minutes to the lake, downtown, and everything Port Colborne has to offer. Immediate possession available. (id:47351)
Property Details
|
MLS® Number
|
X12311991 |
|
Property Type
|
Single Family |
|
Community Name
|
878 - Sugarloaf |
|
Amenities Near By
|
Golf Nearby |
|
Equipment Type
|
None |
|
Features
|
Irregular Lot Size |
|
Parking Space Total
|
3 |
|
Rental Equipment Type
|
None |
|
Structure
|
Deck |
Building
|
Bathroom Total
|
2 |
|
Bedrooms Above Ground
|
2 |
|
Bedrooms Total
|
2 |
|
Age
|
16 To 30 Years |
|
Architectural Style
|
Bungalow |
|
Basement Type
|
Full |
|
Construction Style Attachment
|
Attached |
|
Cooling Type
|
Central Air Conditioning |
|
Exterior Finish
|
Brick Facing |
|
Foundation Type
|
Poured Concrete |
|
Half Bath Total
|
1 |
|
Heating Fuel
|
Natural Gas |
|
Heating Type
|
Forced Air |
|
Stories Total
|
1 |
|
Size Interior
|
1,100 - 1,500 Ft2 |
|
Type
|
Row / Townhouse |
|
Utility Water
|
Municipal Water |
Parking
Land
|
Acreage
|
No |
|
Land Amenities
|
Golf Nearby |
|
Sewer
|
Sanitary Sewer |
|
Size Depth
|
148 Ft ,4 In |
|
Size Frontage
|
20 Ft ,6 In |
|
Size Irregular
|
20.5 X 148.4 Ft |
|
Size Total Text
|
20.5 X 148.4 Ft |
|
Zoning Description
|
Rt |
Rooms
| Level |
Type |
Length |
Width |
Dimensions |
|
Basement |
Utility Room |
4.19 m |
8.81 m |
4.19 m x 8.81 m |
|
Basement |
Other |
7.72 m |
12.24 m |
7.72 m x 12.24 m |
|
Main Level |
Foyer |
1.8 m |
6.47 m |
1.8 m x 6.47 m |
|
Main Level |
Living Room |
4.11 m |
6.58 m |
4.11 m x 6.58 m |
|
Main Level |
Kitchen |
5.59 m |
3.28 m |
5.59 m x 3.28 m |
|
Main Level |
Den |
3.61 m |
4.064 m |
3.61 m x 4.064 m |
|
Main Level |
Laundry Room |
2.03 m |
2.06 m |
2.03 m x 2.06 m |
|
Main Level |
Primary Bedroom |
3.51 m |
3.28 m |
3.51 m x 3.28 m |
|
Main Level |
Bedroom 2 |
2.82 m |
4.06 m |
2.82 m x 4.06 m |
https://www.realtor.ca/real-estate/28663502/38-maple-street-port-colborne-sugarloaf-878-sugarloaf
