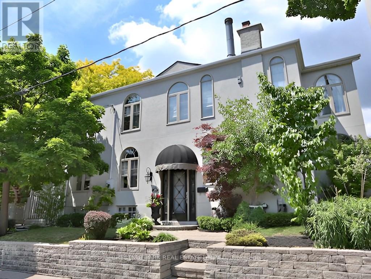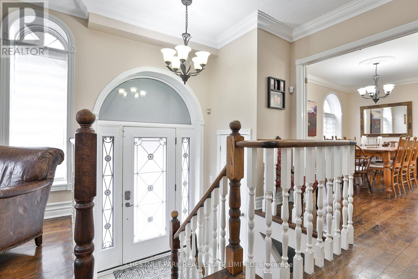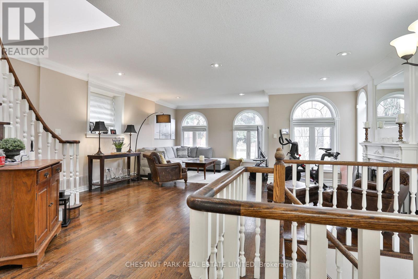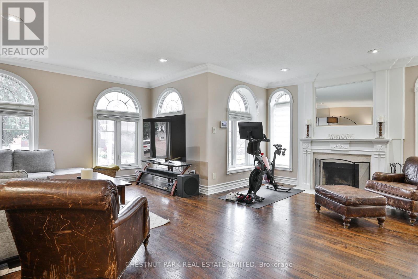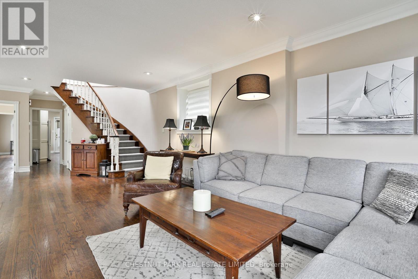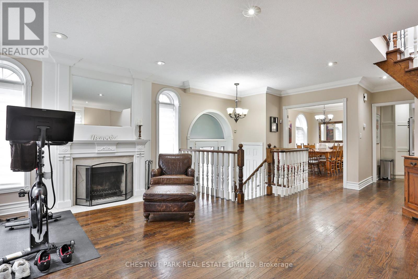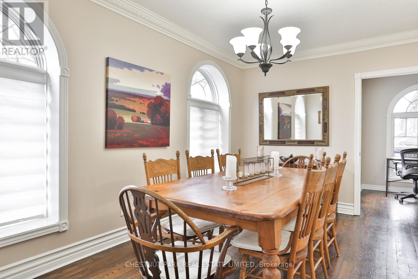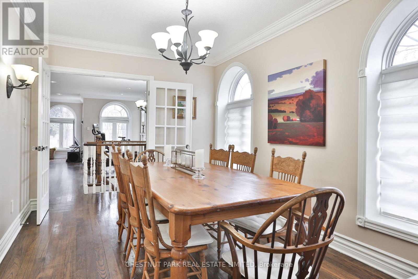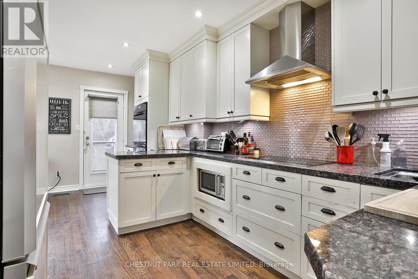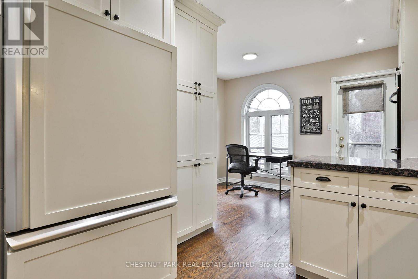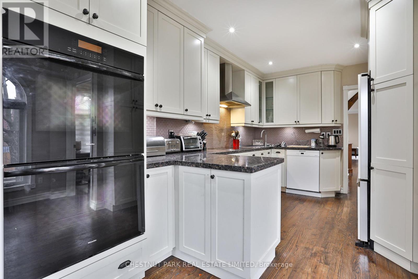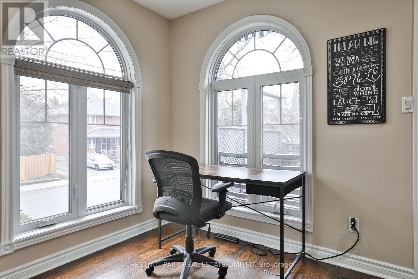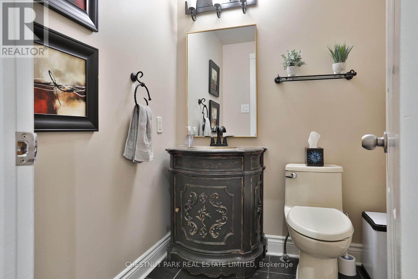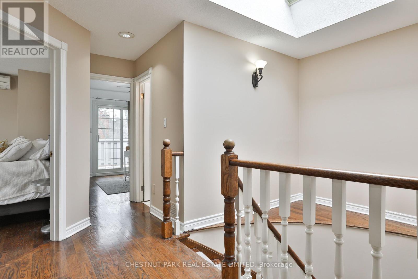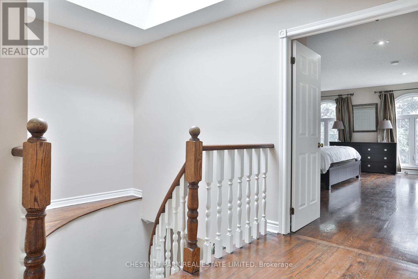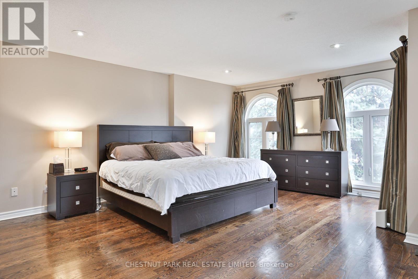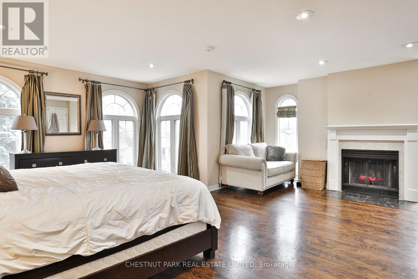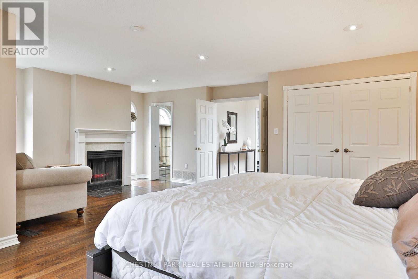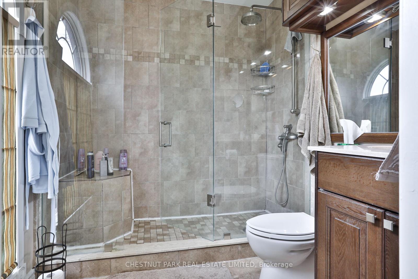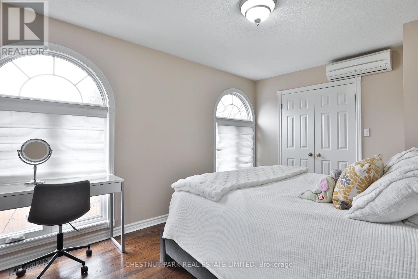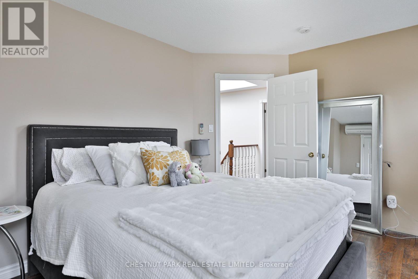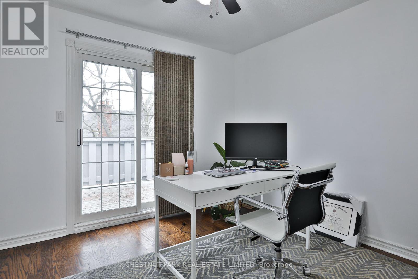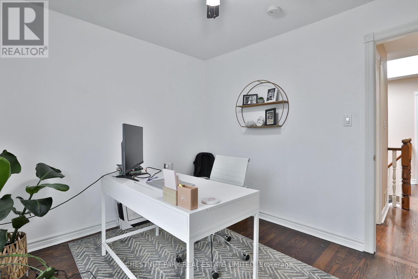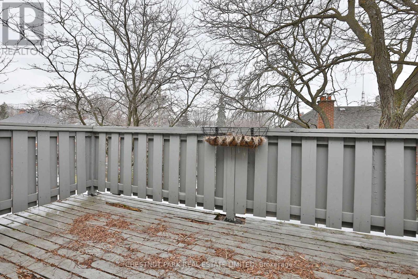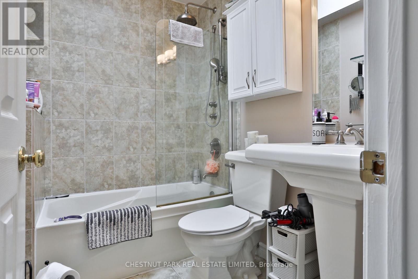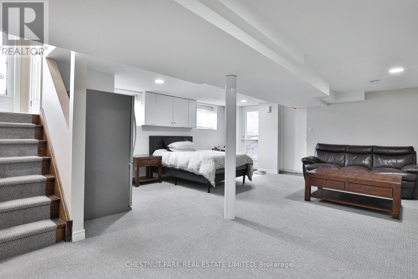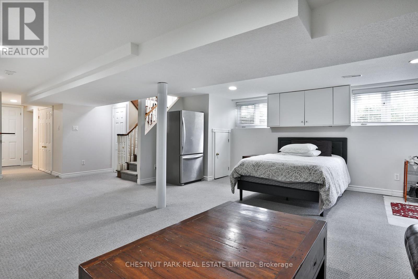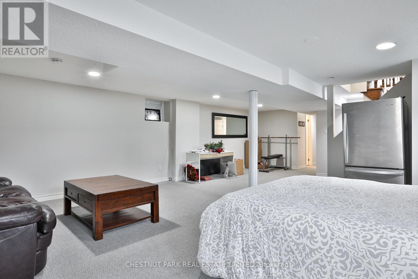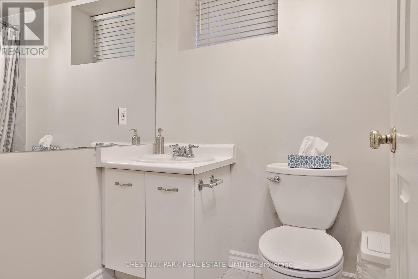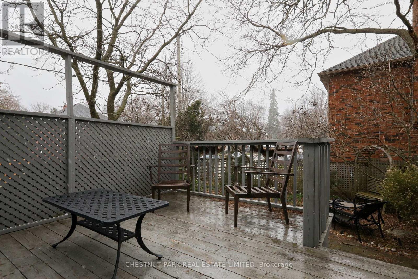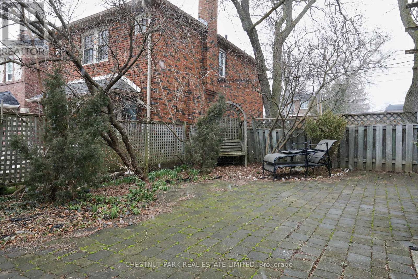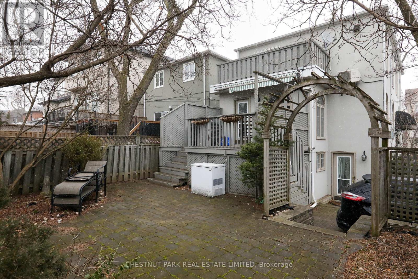3 Bedroom
4 Bathroom
Fireplace
Central Air Conditioning
Forced Air
$6,500 Monthly
This is a fantastic executive level rental opportunity! Unbelievably spacious open concept reno in move-in condition! Over 3100 sq ft on 3 finished levels! Steps to the Yonge street shops, subway, Bedford Park PS, Lawrence Park CI & Havergal. Sun-filled corner lot with its front door & garden on Glengarry...not Jedburgh. Huge open concept great room with 6 elegant Palladian-style windows. Separate formal dining room. Custom kitchen with granite countertops, built-in appliances & breakfast area. Walk-out from eat-in kitchen to a great deck (13'2"" x 11'4"") & patio garden. Main floor powder room. Hardwood flooring on main and second floors. Inviting & bright second floor landing with skylight. Enormous master suite with double closet, sitting area & renovated 3-piece ensuite. **** EXTRAS **** 2 additional bedrooms with closets. 4-piece family bathroom. 2nd floor deck. Fully-finished lower level with 4-piece bathroom & walk-out to driveway...tremendously versatile family space! Speak to LA re: additional street permit parking. (id:47351)
Property Details
|
MLS® Number
|
C8191594 |
|
Property Type
|
Single Family |
|
Community Name
|
Lawrence Park North |
|
Amenities Near By
|
Park, Public Transit, Schools |
|
Parking Space Total
|
1 |
Building
|
Bathroom Total
|
4 |
|
Bedrooms Above Ground
|
3 |
|
Bedrooms Total
|
3 |
|
Appliances
|
Window Coverings |
|
Basement Development
|
Finished |
|
Basement Features
|
Walk Out |
|
Basement Type
|
N/a (finished) |
|
Construction Style Attachment
|
Detached |
|
Cooling Type
|
Central Air Conditioning |
|
Exterior Finish
|
Stucco |
|
Fireplace Present
|
Yes |
|
Fireplace Total
|
2 |
|
Heating Fuel
|
Natural Gas |
|
Heating Type
|
Forced Air |
|
Stories Total
|
2 |
|
Type
|
House |
|
Utility Water
|
Municipal Water |
Land
|
Acreage
|
No |
|
Land Amenities
|
Park, Public Transit, Schools |
|
Sewer
|
Sanitary Sewer |
|
Size Irregular
|
24 X 100 Ft |
|
Size Total Text
|
24 X 100 Ft |
Rooms
| Level |
Type |
Length |
Width |
Dimensions |
|
Second Level |
Primary Bedroom |
6.48 m |
5.74 m |
6.48 m x 5.74 m |
|
Second Level |
Bedroom 2 |
4.29 m |
3.15 m |
4.29 m x 3.15 m |
|
Second Level |
Bedroom 3 |
3.18 m |
3 m |
3.18 m x 3 m |
|
Second Level |
Bathroom |
2.18 m |
1.6 m |
2.18 m x 1.6 m |
|
Lower Level |
Family Room |
5.83 m |
5.31 m |
5.83 m x 5.31 m |
|
Lower Level |
Office |
3.61 m |
3.15 m |
3.61 m x 3.15 m |
|
Lower Level |
Laundry Room |
3.48 m |
1.62 m |
3.48 m x 1.62 m |
|
Main Level |
Kitchen |
4.75 m |
2.87 m |
4.75 m x 2.87 m |
|
Main Level |
Eating Area |
3.64 m |
2.22 m |
3.64 m x 2.22 m |
https://www.realtor.ca/real-estate/26694102/38-jedburgh-road-toronto-lawrence-park-north
