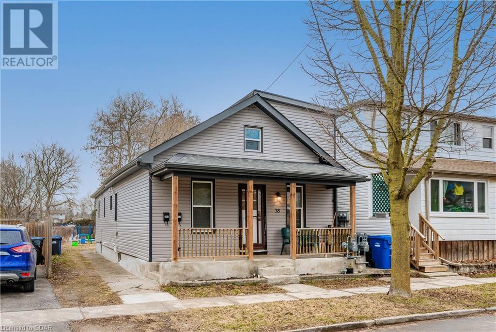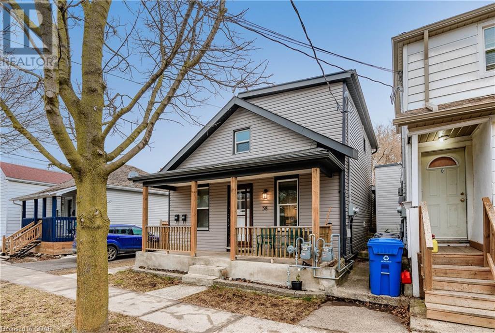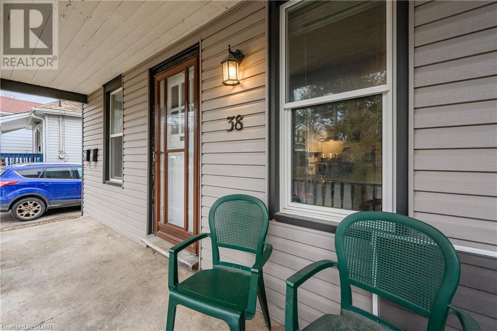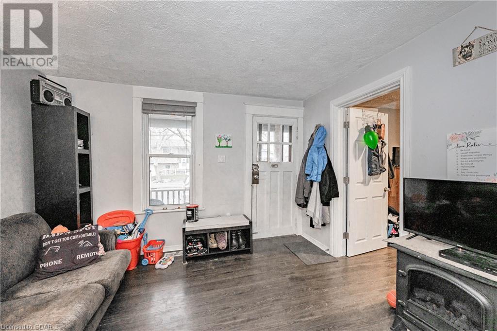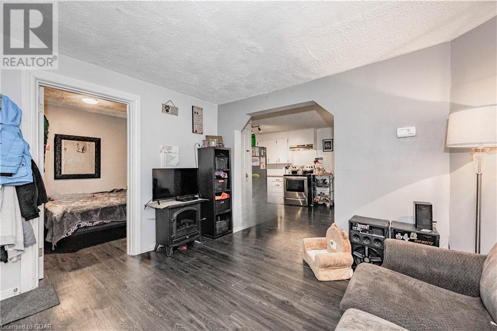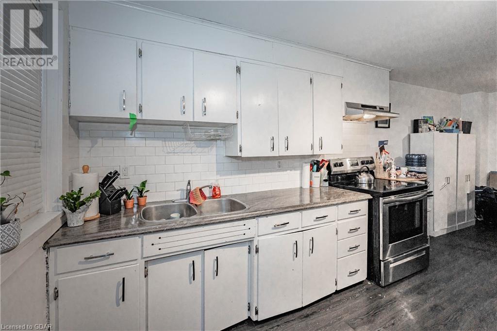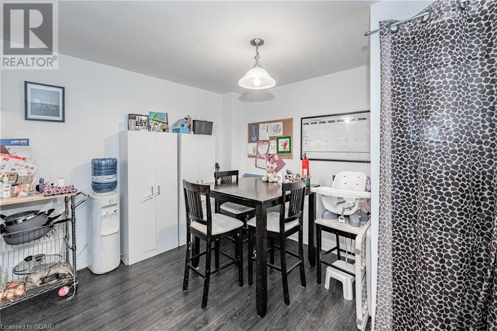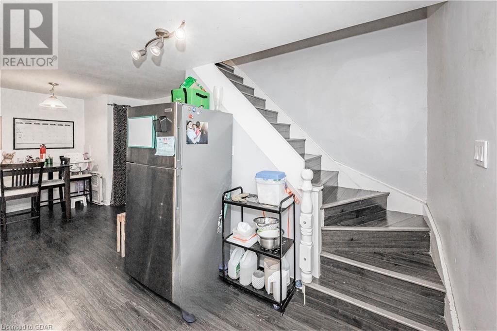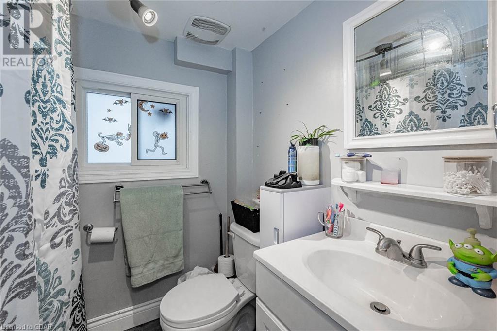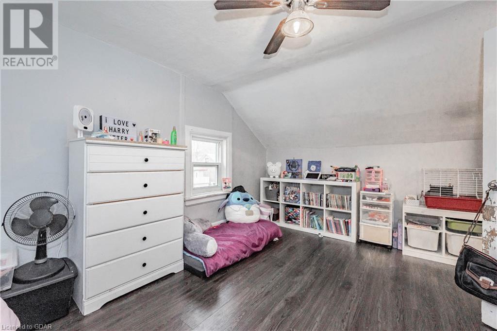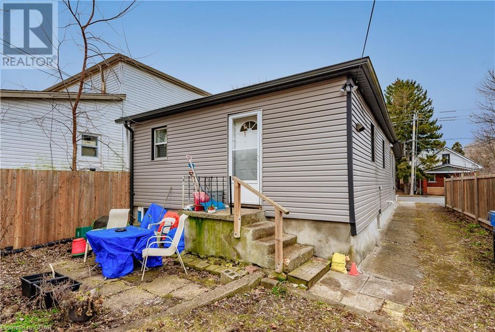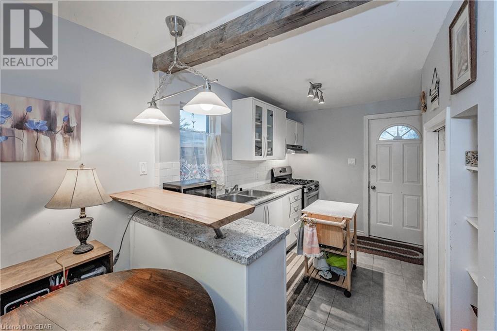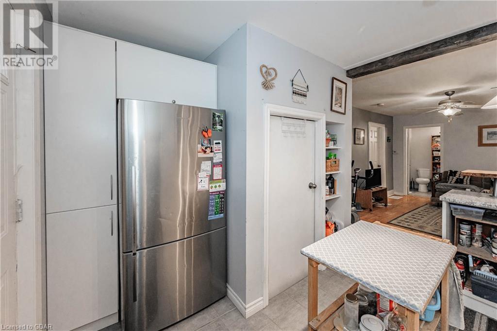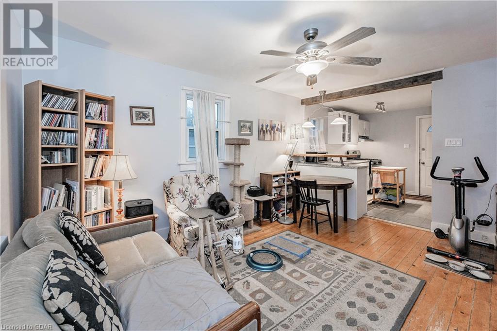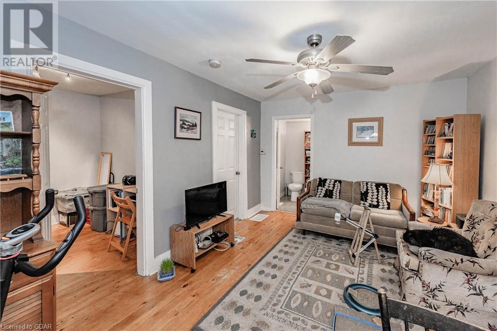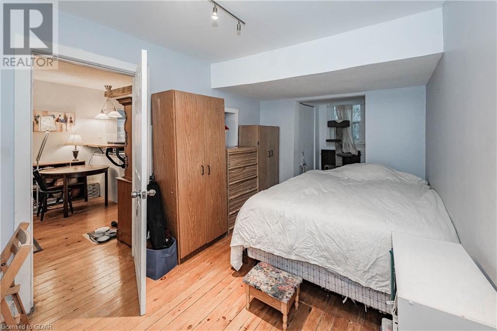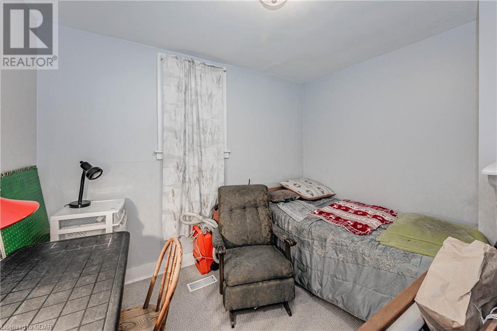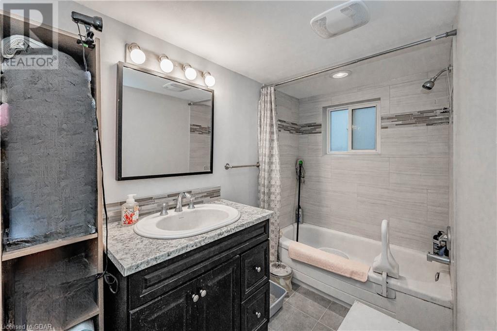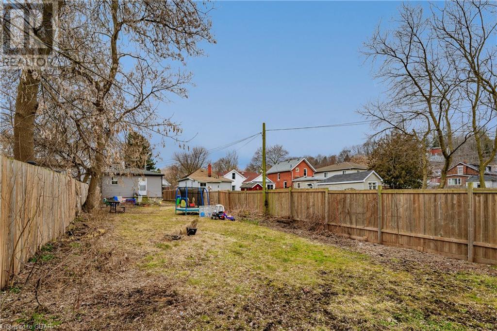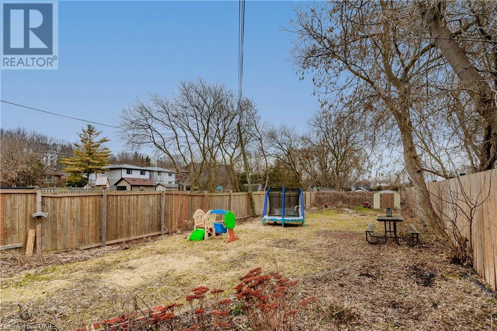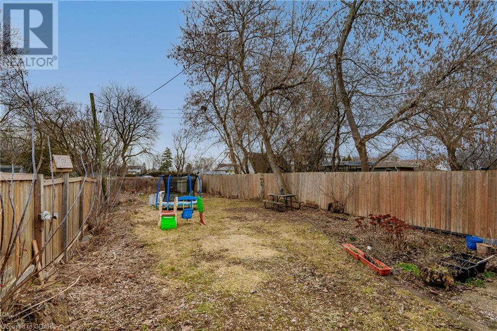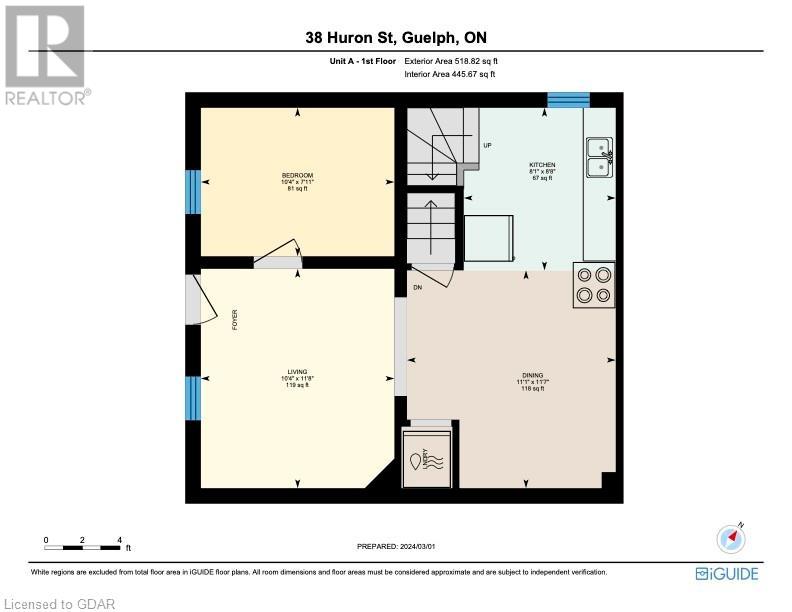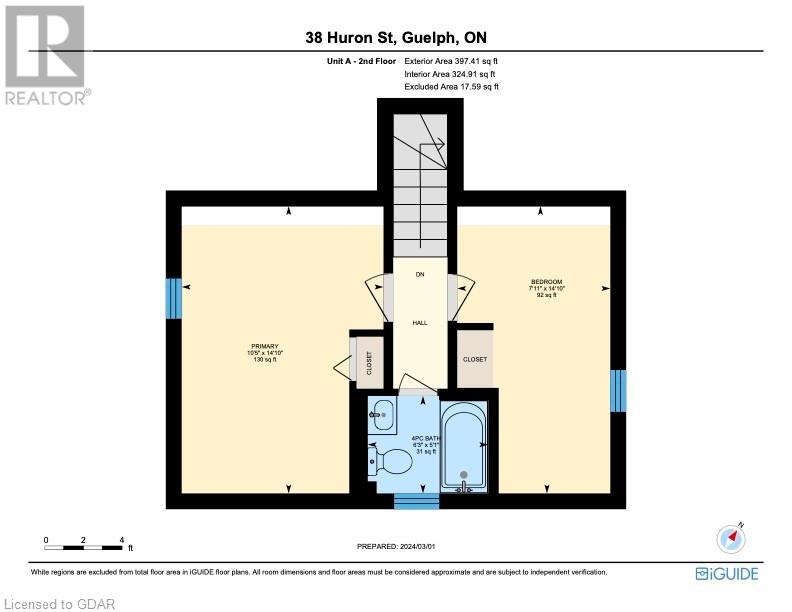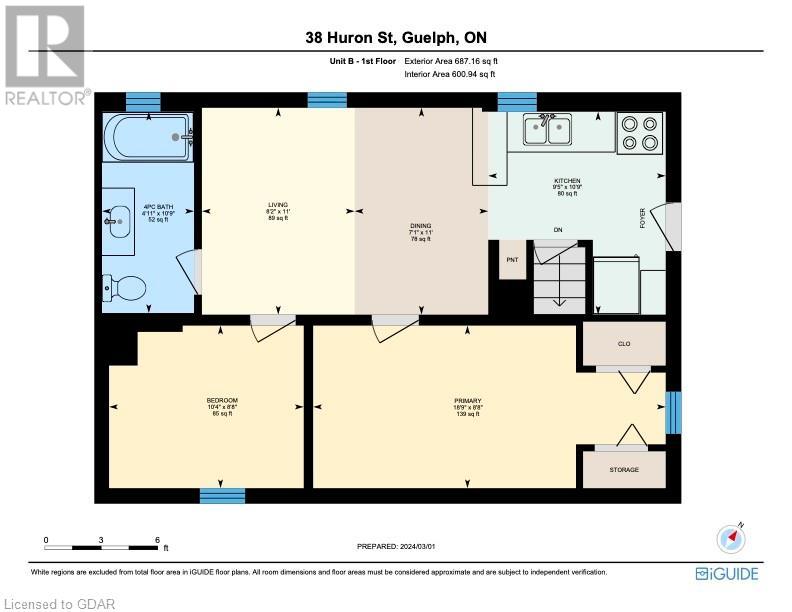5 Bedroom
2 Bathroom
1528
None
Forced Air
$747,500
Knock, Knock! Calling First Time Buyers, Investors and Lovers of Historic Properties & Neighbourhoods. Offered for only the 4th time since it was built, this devoted two unit home is full of endless possibilities. Located in St. Patrick’s Ward, known for its beautiful tree-lined streets, strong community spirit and more currently it's immense revitalization. Luxury towns, converted historic factories, mid-rise apartment complexes are just around the corner. Currently tenant occupied, this front and back, two unit home sit on a 33x174 lot and has gone through extensive upgrades over the last 10 years. Upgrades include: roof, windows, siding, kitchen, bathrooms, flooring and 1 furnace, all completed in 2015. 200 amp electrical ('21), 1 furnace (Dec '23). Yes, there are two furnaces! Furthermore the secondary unit is 100% self-contained, with its own... gas & hydro meter, entrance, laundry, furnace and storage area. Front 3 bed unit features open concept with S/S appliances and covered porch. Rear unit is 2 beds, with gas stove and opens out to the huge backyard that has remarkable untapped possibilities (future garden suite?). Don't miss out on this incredible opportunity to own a detached home in one of Guelph's most sought-after neighbourhoods. This is prime location for living or investing, grants easy walking access to schools, city transit, GoTrain, downtown, parks & trails. Year round, overnight parking available directly in front of home. Virtual Tour Available Upon Request. (id:47351)
Property Details
|
MLS® Number
|
40545521 |
|
Property Type
|
Single Family |
|
Amenities Near By
|
Hospital, Place Of Worship, Playground, Public Transit, Schools, Shopping |
|
Equipment Type
|
Water Heater |
|
Features
|
Crushed Stone Driveway, Sump Pump |
|
Parking Space Total
|
3 |
|
Rental Equipment Type
|
Water Heater |
|
Structure
|
Shed, Porch |
Building
|
Bathroom Total
|
2 |
|
Bedrooms Above Ground
|
5 |
|
Bedrooms Total
|
5 |
|
Basement Development
|
Unfinished |
|
Basement Type
|
Crawl Space (unfinished) |
|
Constructed Date
|
1900 |
|
Construction Style Attachment
|
Detached |
|
Cooling Type
|
None |
|
Exterior Finish
|
Vinyl Siding |
|
Foundation Type
|
Stone |
|
Heating Fuel
|
Natural Gas |
|
Heating Type
|
Forced Air |
|
Stories Total
|
2 |
|
Size Interior
|
1528 |
|
Type
|
House |
|
Utility Water
|
Municipal Water |
Land
|
Acreage
|
No |
|
Fence Type
|
Partially Fenced |
|
Land Amenities
|
Hospital, Place Of Worship, Playground, Public Transit, Schools, Shopping |
|
Sewer
|
Municipal Sewage System |
|
Size Depth
|
174 Ft |
|
Size Frontage
|
33 Ft |
|
Size Total Text
|
Under 1/2 Acre |
|
Zoning Description
|
R.1b-10 |
Rooms
| Level |
Type |
Length |
Width |
Dimensions |
|
Second Level |
4pc Bathroom |
|
|
Measurements not available |
|
Second Level |
Bedroom |
|
|
14'10'' x 7'11'' |
|
Second Level |
Primary Bedroom |
|
|
10'5'' x 14'10'' |
|
Basement |
Utility Room |
|
|
20'9'' x 19'1'' |
|
Basement |
Storage |
|
|
21'0'' x 18'10'' |
|
Main Level |
4pc Bathroom |
|
|
Measurements not available |
|
Main Level |
Bedroom |
|
|
10'4'' x 8'8'' |
|
Main Level |
Primary Bedroom |
|
|
18'9'' x 8'8'' |
|
Main Level |
Living Room |
|
|
11'0'' x 8'2'' |
|
Main Level |
Dining Room |
|
|
11'0'' x 7'1'' |
|
Main Level |
Kitchen |
|
|
10'9'' x 9'5'' |
|
Main Level |
Kitchen |
|
|
8'1'' x 8'8'' |
|
Main Level |
Dining Room |
|
|
11'1'' x 11'7'' |
|
Main Level |
Bedroom |
|
|
10'4'' x 7'11'' |
|
Main Level |
Living Room |
|
|
10'4'' x 11'8'' |
https://www.realtor.ca/real-estate/26563420/38-huron-street-guelph
