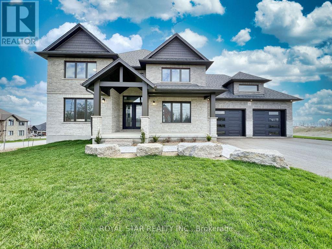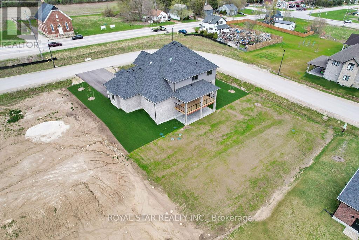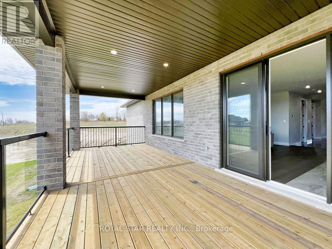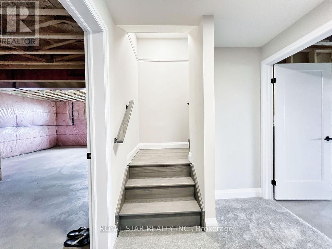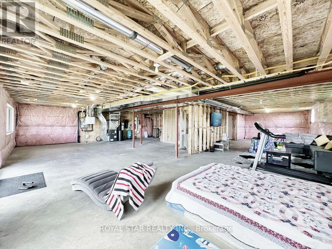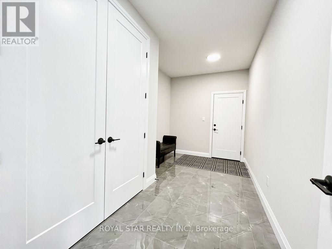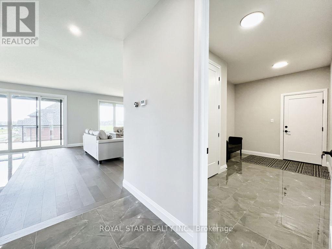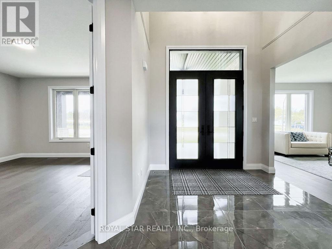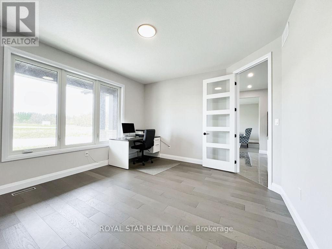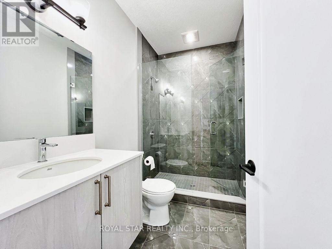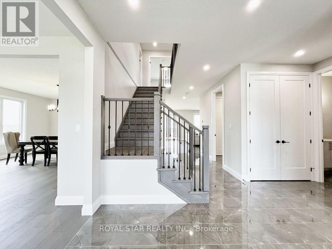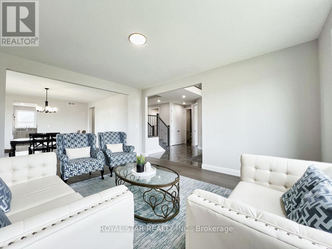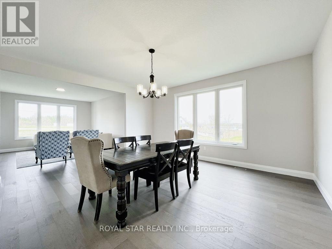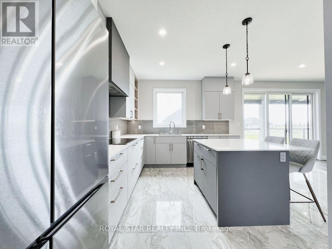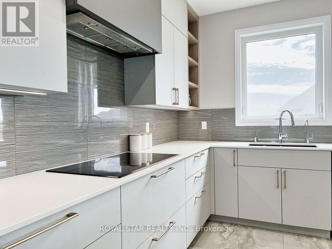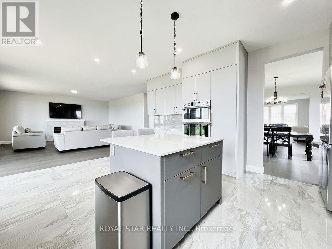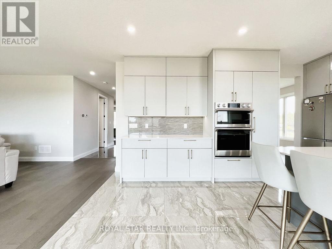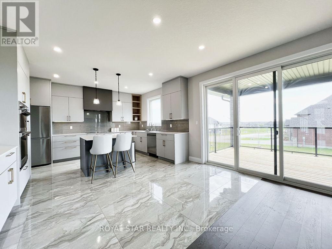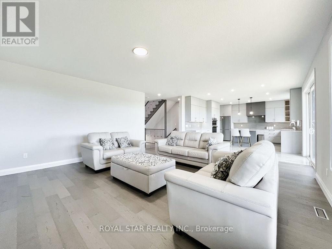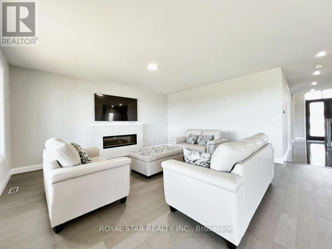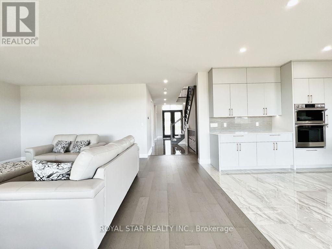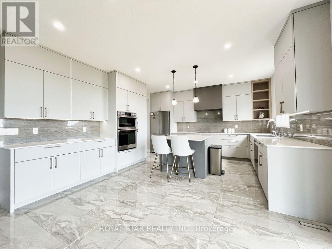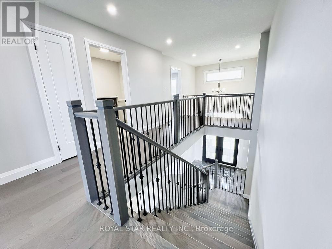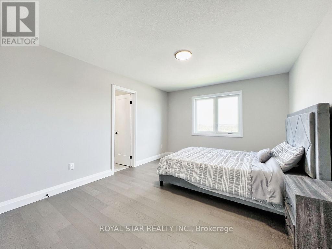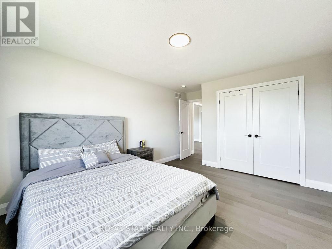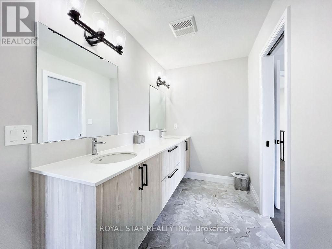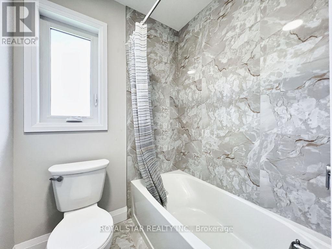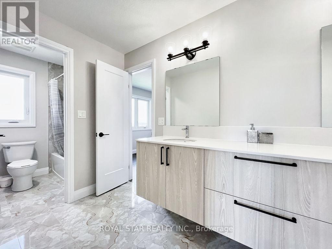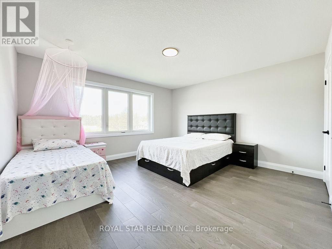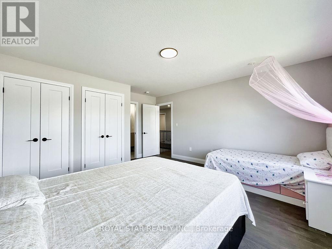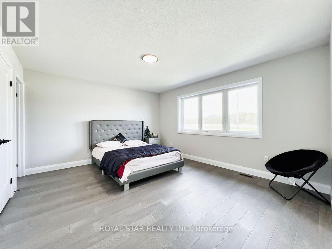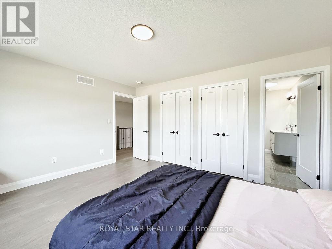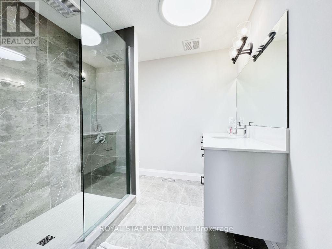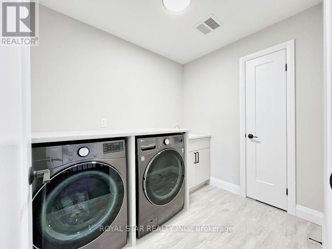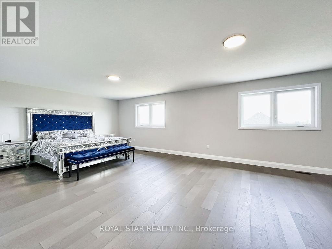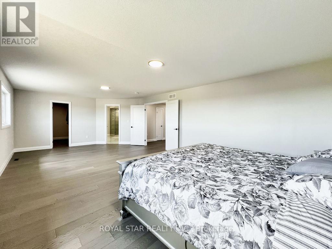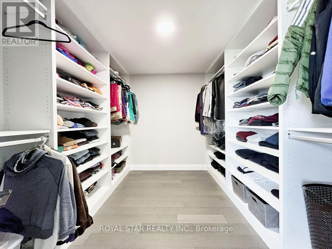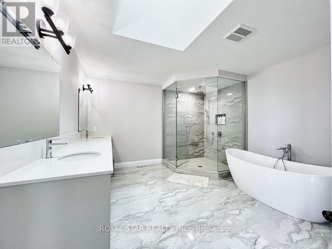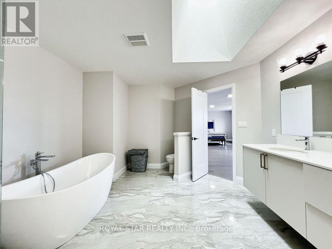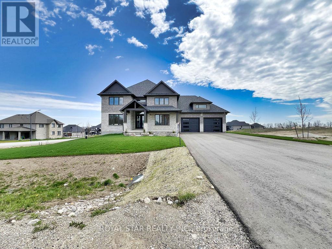5 Bedroom
4 Bathroom
Fireplace
Central Air Conditioning
Forced Air
$2,739,900
Brand New Thomasfield Home on 1/2 Acre Lot. With Tandem 3 Car Garage, Paragon Kitchen, Large Windows In Basement And Walkout. Master Bedroom With Walk-In Closet And Beautiful Ensuite . Two Bedrooms Have A Jack & Jill Bathroom. The Second Master Bedroom Has Separate Full Bathroom And Main Floor Has Full Bathroom With A Shower. Located In Ospringe Highlands In New Community/ **** EXTRAS **** Carpet Free. (id:47351)
Property Details
|
MLS® Number
|
X8305742 |
|
Property Type
|
Single Family |
|
Community Name
|
Erin |
|
Amenities Near By
|
Park |
|
Features
|
Ravine |
|
Parking Space Total
|
9 |
Building
|
Bathroom Total
|
4 |
|
Bedrooms Above Ground
|
4 |
|
Bedrooms Below Ground
|
1 |
|
Bedrooms Total
|
5 |
|
Basement Features
|
Walk Out |
|
Basement Type
|
N/a |
|
Construction Style Attachment
|
Detached |
|
Cooling Type
|
Central Air Conditioning |
|
Exterior Finish
|
Brick, Stone |
|
Fireplace Present
|
Yes |
|
Heating Fuel
|
Electric |
|
Heating Type
|
Forced Air |
|
Stories Total
|
2 |
|
Type
|
House |
Parking
Land
|
Acreage
|
No |
|
Land Amenities
|
Park |
|
Sewer
|
Septic System |
|
Size Irregular
|
124 X 177 Ft |
|
Size Total Text
|
124 X 177 Ft |
Rooms
| Level |
Type |
Length |
Width |
Dimensions |
|
Second Level |
Primary Bedroom |
5.83 m |
4.75 m |
5.83 m x 4.75 m |
|
Second Level |
Bedroom 2 |
4.63 m |
3.96 m |
4.63 m x 3.96 m |
|
Second Level |
Bedroom 3 |
4.96 m |
3.56 m |
4.96 m x 3.56 m |
|
Second Level |
Bedroom 4 |
4.26 m |
4.78 m |
4.26 m x 4.78 m |
|
Second Level |
Laundry Room |
|
|
Measurements not available |
|
Main Level |
Family Room |
4.6 m |
5.54 m |
4.6 m x 5.54 m |
|
Main Level |
Kitchen |
3.44 m |
4.57 m |
3.44 m x 4.57 m |
|
Main Level |
Dining Room |
4.6 m |
5.05 m |
4.6 m x 5.05 m |
|
Main Level |
Living Room |
4.23 m |
4.87 m |
4.23 m x 4.87 m |
|
Main Level |
Den |
4.54 m |
3.96 m |
4.54 m x 3.96 m |
Utilities
|
Natural Gas
|
Installed |
|
Electricity
|
Installed |
|
Cable
|
Installed |
https://www.realtor.ca/real-estate/26847187/38-charles-currie-cres-erin-erin
