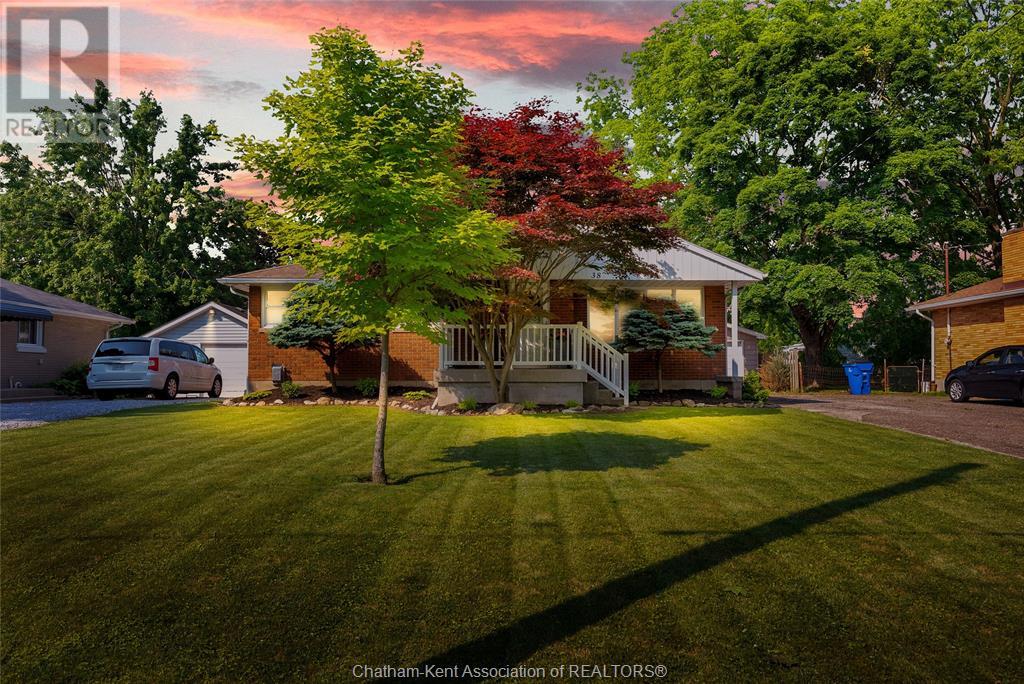3 Bedroom
2 Bathroom
1,035 ft2
Bungalow, Ranch
Fireplace
Central Air Conditioning
Forced Air, Furnace
Landscaped
$499,900
Cozy nights, backyard BBQs and easy living---Located just two doors down from Jaycette Park in Chatham’s desirable South Side, this 3-bedroom, 2-bath bungalow offers comfortable living in a family-friendly neighbourhood. Mature trees and beautiful landscaping frame the welcoming front porch, leading into a bright and spacious living room filled with natural light. The functional eat-in kitchen features ample cabinetry and comes fully equipped with appliances—ready for your next meal or gathering. Three well-sized bedrooms and a fully renovated spa like 4-piece bathroom complete the main level. Downstairs, you'll find even more living space with a large rec room with gas fireplace, a dedicated playroom, an office area, an updated 3-piece bath, laundry area, and plenty of storage. Step outside through sliding doors to your own private retreat— a fully fenced backyard with a two-tier deck, multiple sitting areas, a flagstone firepit area, and a handy garden shed. The detached garage offers a spot to park your car plus extra space for a workshop or additional storage. Additional updates include windows, furnace, A/C, and spray foam insulation for improved energy efficiency. Start the next chapter of your story at 38 Burton Avenue—book your showing now! (id:47351)
Open House
This property has open houses!
Starts at:
1:00 pm
Ends at:
3:00 pm
Property Details
|
MLS® Number
|
25014787 |
|
Property Type
|
Single Family |
|
Features
|
Paved Driveway, Single Driveway |
Building
|
Bathroom Total
|
2 |
|
Bedrooms Above Ground
|
3 |
|
Bedrooms Total
|
3 |
|
Appliances
|
Dishwasher, Dryer, Refrigerator, Stove, Washer |
|
Architectural Style
|
Bungalow, Ranch |
|
Constructed Date
|
1961 |
|
Construction Style Attachment
|
Detached |
|
Cooling Type
|
Central Air Conditioning |
|
Exterior Finish
|
Brick |
|
Fireplace Fuel
|
Gas |
|
Fireplace Present
|
Yes |
|
Fireplace Type
|
Direct Vent |
|
Flooring Type
|
Ceramic/porcelain, Cushion/lino/vinyl |
|
Foundation Type
|
Block |
|
Heating Fuel
|
Natural Gas |
|
Heating Type
|
Forced Air, Furnace |
|
Stories Total
|
1 |
|
Size Interior
|
1,035 Ft2 |
|
Total Finished Area
|
1035 Sqft |
|
Type
|
House |
Parking
Land
|
Acreage
|
No |
|
Fence Type
|
Fence |
|
Landscape Features
|
Landscaped |
|
Size Irregular
|
61.5 X 138 / 0.19 Ac |
|
Size Total Text
|
61.5 X 138 / 0.19 Ac|under 1/4 Acre |
|
Zoning Description
|
Rl1 |
Rooms
| Level |
Type |
Length |
Width |
Dimensions |
|
Lower Level |
Storage |
14 ft ,9 in |
3 ft |
14 ft ,9 in x 3 ft |
|
Lower Level |
Laundry Room |
8 ft ,4 in |
25 ft ,8 in |
8 ft ,4 in x 25 ft ,8 in |
|
Lower Level |
3pc Bathroom |
6 ft ,11 in |
10 ft ,2 in |
6 ft ,11 in x 10 ft ,2 in |
|
Lower Level |
Playroom |
11 ft ,8 in |
11 ft ,5 in |
11 ft ,8 in x 11 ft ,5 in |
|
Lower Level |
Recreation Room |
10 ft ,2 in |
25 ft ,5 in |
10 ft ,2 in x 25 ft ,5 in |
|
Main Level |
Primary Bedroom |
8 ft ,7 in |
12 ft |
8 ft ,7 in x 12 ft |
|
Main Level |
Bedroom |
10 ft |
10 ft ,10 in |
10 ft x 10 ft ,10 in |
|
Main Level |
4pc Bathroom |
8 ft ,7 in |
6 ft ,6 in |
8 ft ,7 in x 6 ft ,6 in |
|
Main Level |
Bedroom |
10 ft ,10 in |
9 ft ,5 in |
10 ft ,10 in x 9 ft ,5 in |
|
Main Level |
Kitchen/dining Room |
18 ft ,7 in |
8 ft ,5 in |
18 ft ,7 in x 8 ft ,5 in |
|
Main Level |
Living Room |
17 ft ,9 in |
10 ft ,10 in |
17 ft ,9 in x 10 ft ,10 in |
https://www.realtor.ca/real-estate/28457045/38-burton-avenue-chatham
































































































