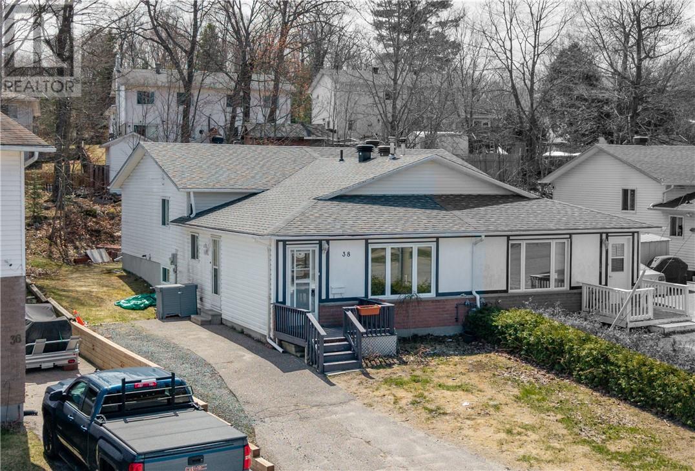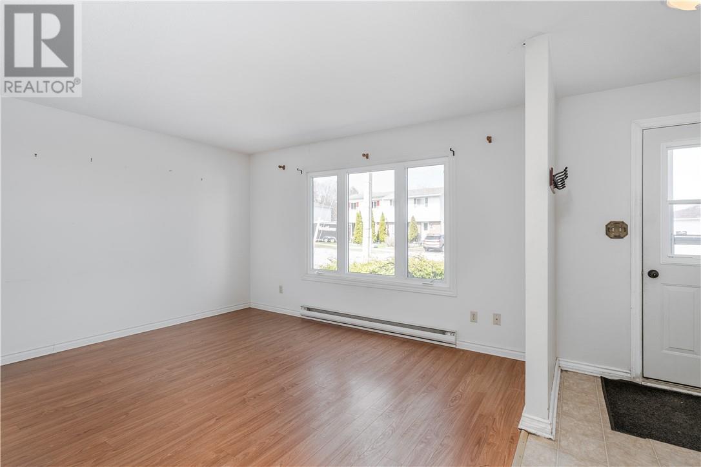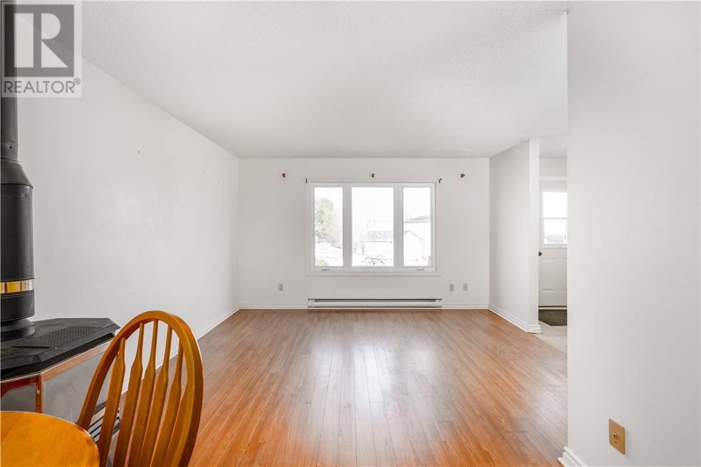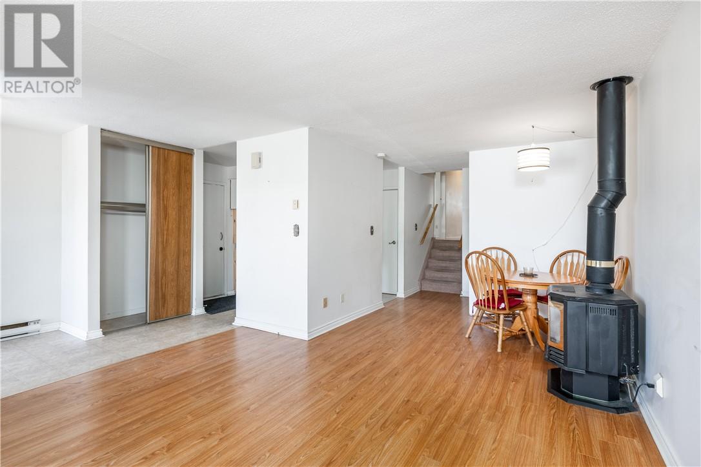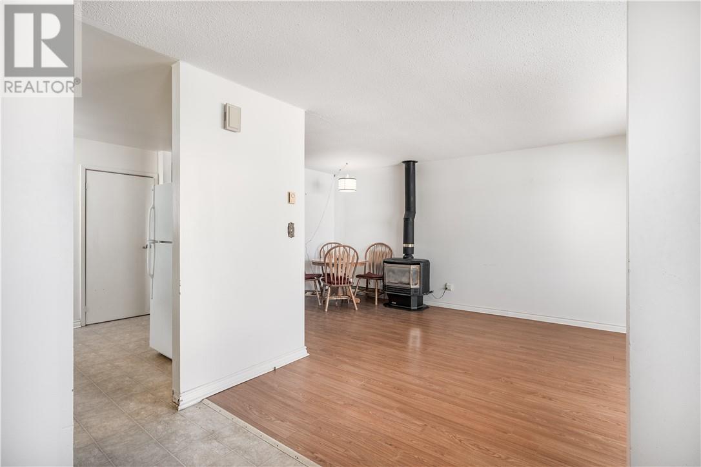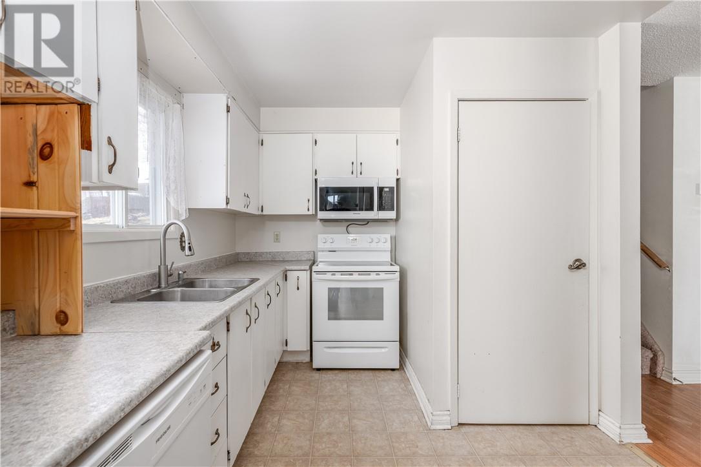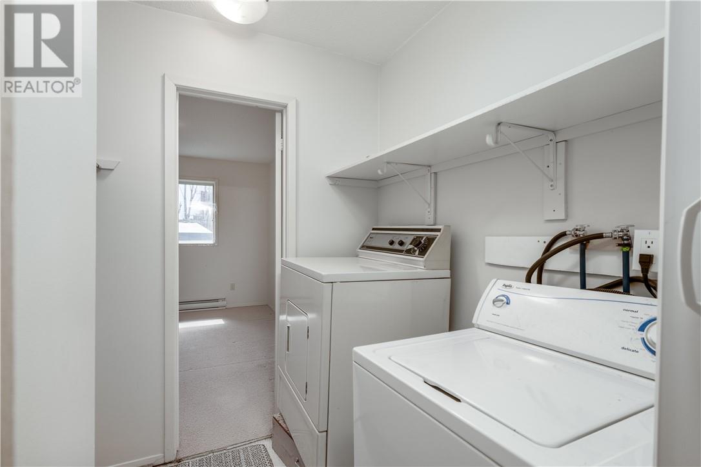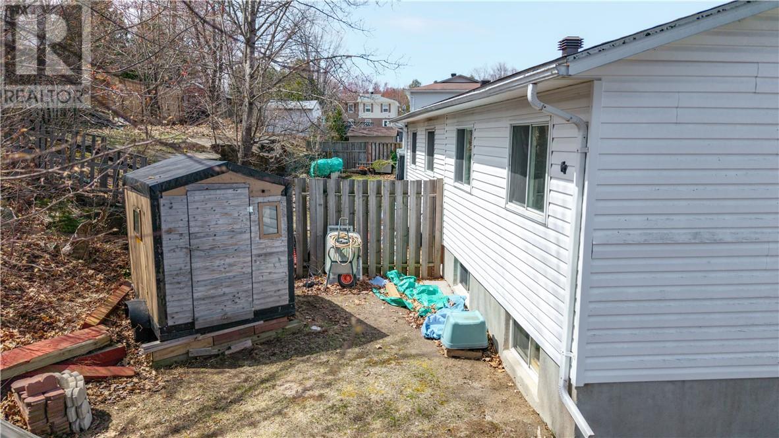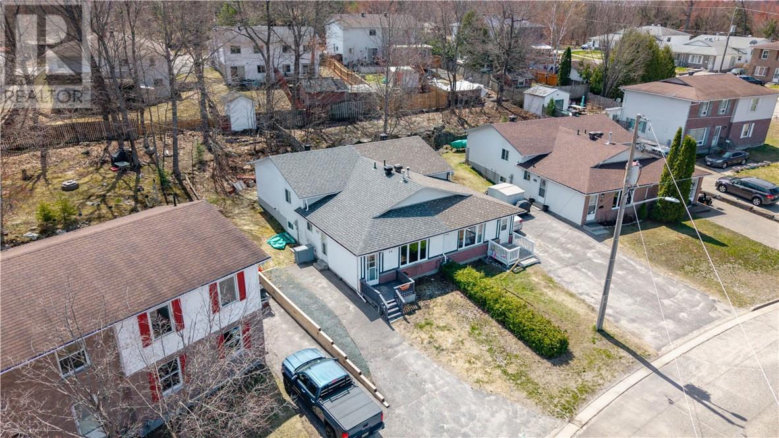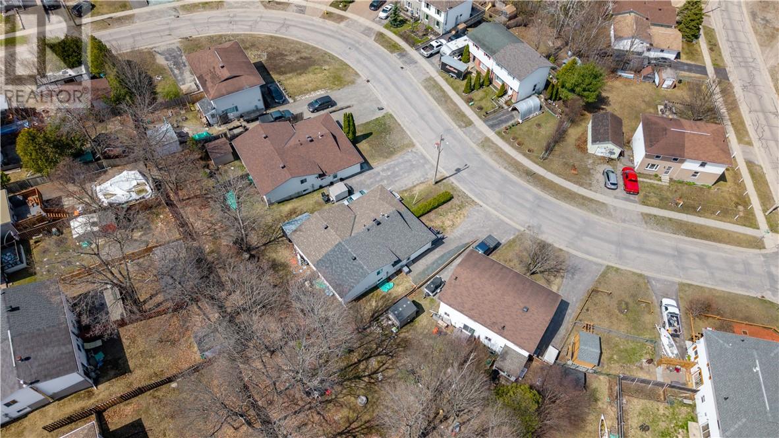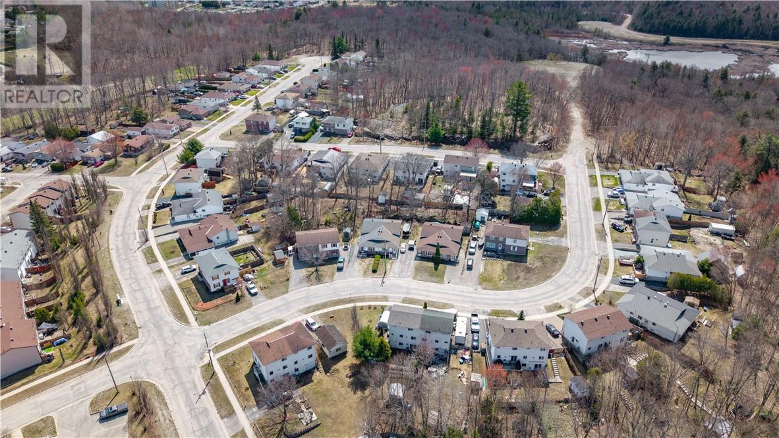3 Bedroom
2 Bathroom
2 Level
Fireplace
None
Baseboard Heaters
$170,000
Welcome to this 3-bedroom, 1.5 bath home nestled on a quiet crescent in beautiful Elliot Lake. This well laid out property features a spacious living and dining area with abundant natural light. The primary bedroom boasts a walk-in closet with laundry hookups and convenient direct access to the main 4-piece bathroom. The unfinished basement provides plenty of potential to add your own personal touch. Ideally located, just minutes away from one of Elliot Lake’s sandy beaches, a boat launch, scenic trails, and the hospital, this location offers the best of nature and convenience. Rent-to-Own option available through RENTLIVEOWN, visit https://rentliveown.ca/ for more info. (id:47351)
Property Details
|
MLS® Number
|
2122262 |
|
Property Type
|
Single Family |
|
Amenities Near By
|
Hospital, Park, Public Transit |
|
Equipment Type
|
Unknown |
|
Rental Equipment Type
|
Unknown |
|
Road Type
|
Paved Road |
|
Storage Type
|
Outside Storage |
Building
|
Bathroom Total
|
2 |
|
Bedrooms Total
|
3 |
|
Architectural Style
|
2 Level |
|
Basement Type
|
Partial |
|
Cooling Type
|
None |
|
Exterior Finish
|
Brick, Vinyl Siding |
|
Fireplace Fuel
|
Gas |
|
Fireplace Present
|
Yes |
|
Fireplace Total
|
1 |
|
Fireplace Type
|
Free Standing Metal |
|
Flooring Type
|
Laminate, Linoleum, Carpeted |
|
Foundation Type
|
Poured Concrete |
|
Half Bath Total
|
1 |
|
Heating Type
|
Baseboard Heaters |
|
Roof Material
|
Asphalt Shingle |
|
Roof Style
|
Unknown |
|
Type
|
House |
|
Utility Water
|
Municipal Water |
Land
|
Access Type
|
Year-round Access |
|
Acreage
|
No |
|
Land Amenities
|
Hospital, Park, Public Transit |
|
Sewer
|
Municipal Sewage System |
|
Size Total Text
|
Under 1/2 Acre |
|
Zoning Description
|
R1m |
Rooms
| Level |
Type |
Length |
Width |
Dimensions |
|
Second Level |
Bathroom |
|
|
6 x 10 |
|
Second Level |
Primary Bedroom |
|
|
15.5 x 9.1 |
|
Second Level |
Bedroom |
|
|
12 x 9.10 |
|
Second Level |
Bedroom |
|
|
9 x 9 |
|
Main Level |
Kitchen |
|
|
12.6 x 9.1 |
|
Main Level |
Dining Room |
|
|
7 x 9 |
|
Main Level |
2pc Bathroom |
|
|
5 x 5 |
|
Main Level |
Living Room |
|
|
12 x 13.9 |
https://www.realtor.ca/real-estate/28341513/38-beckett-boulevard-elliot-lake
