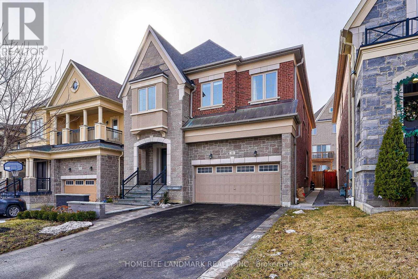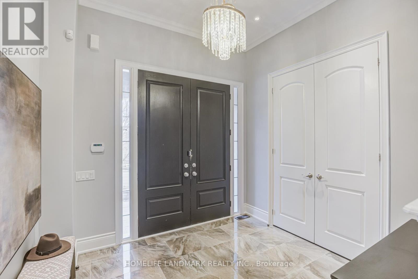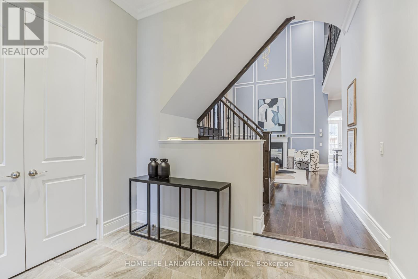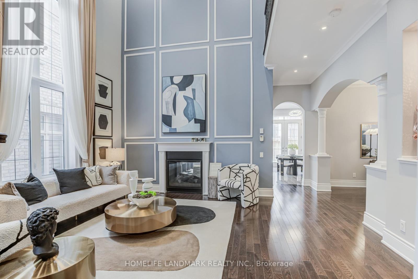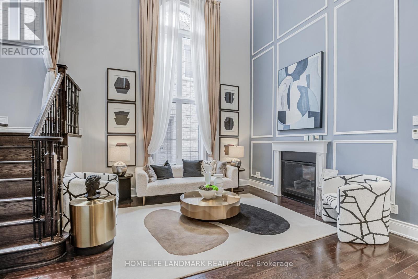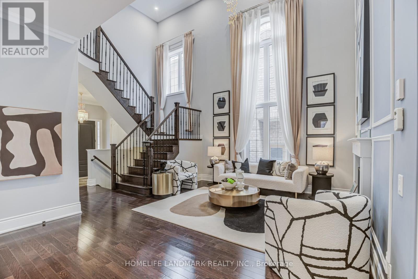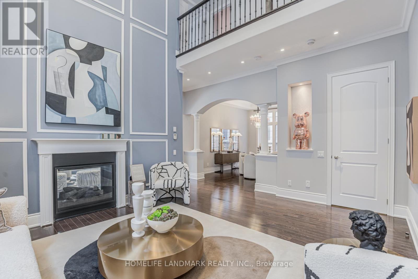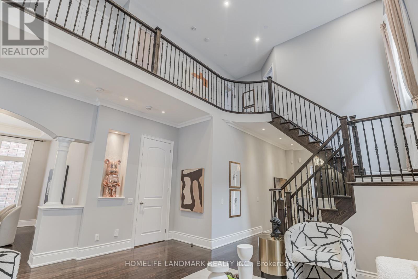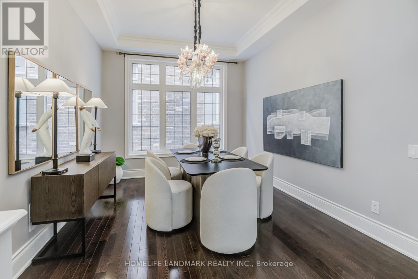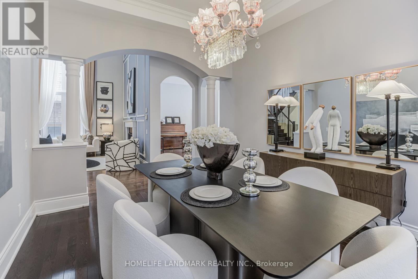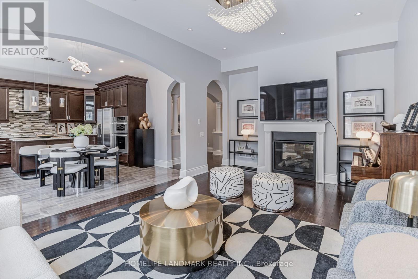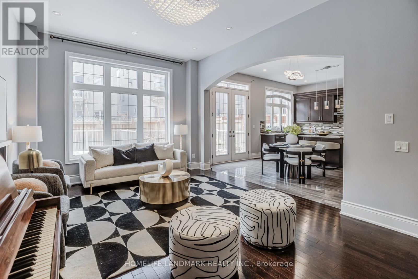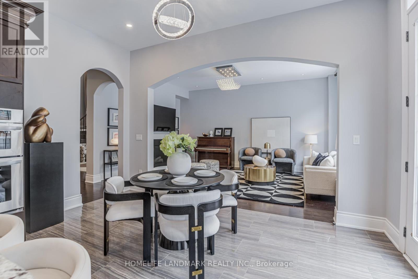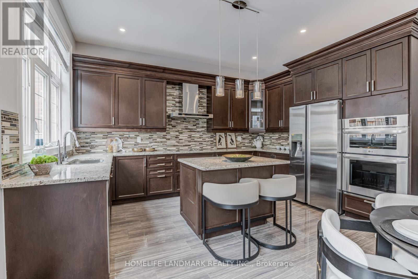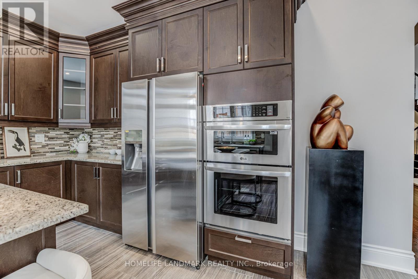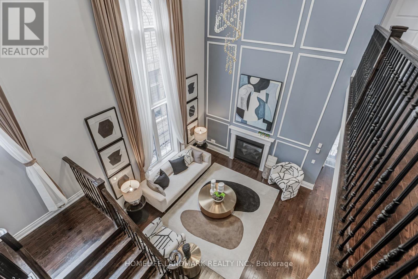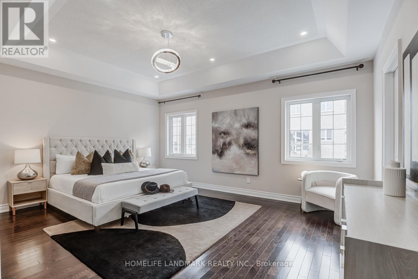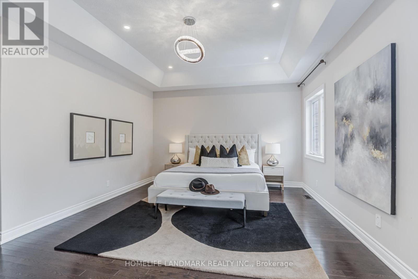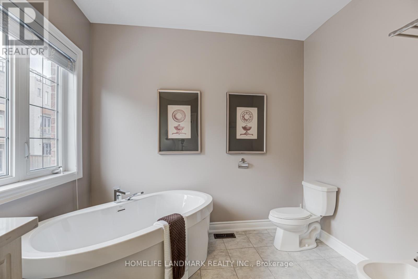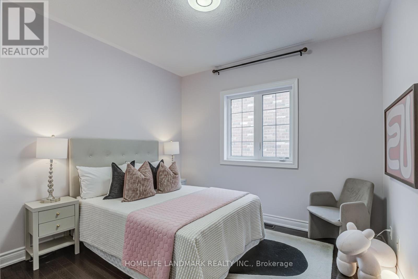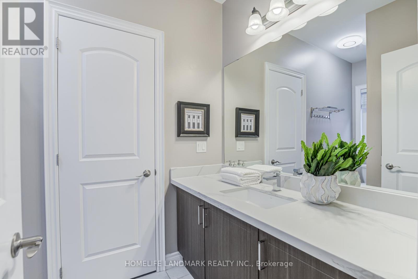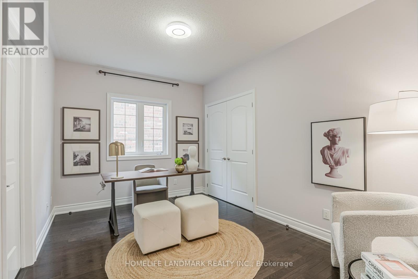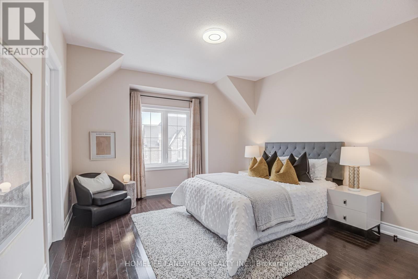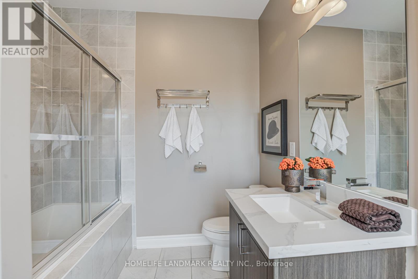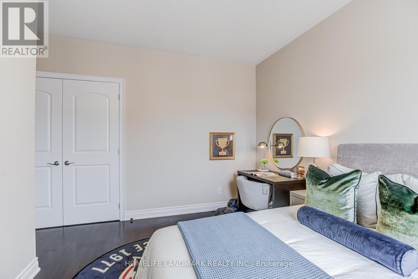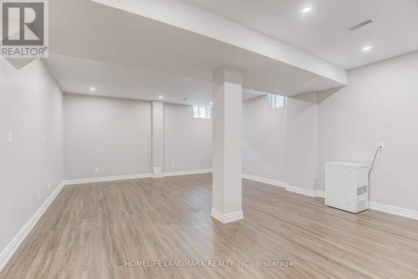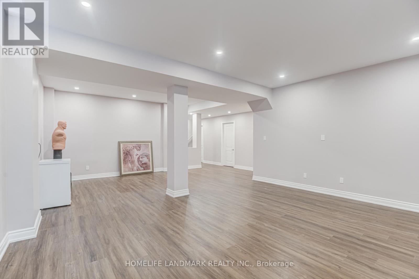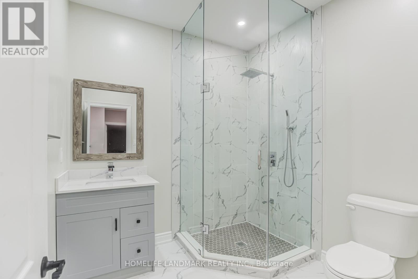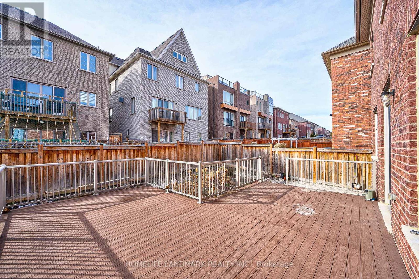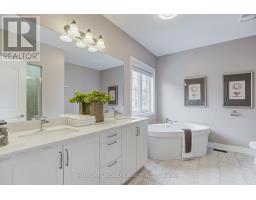6 Bedroom
5 Bathroom
Fireplace
Central Air Conditioning
Forced Air
$2,388,800
Welcome To Luxury Living In The Esteemed Upper Thornhill Community. This Stunning Property Features A Spacious 5-Bedroom Layout With High Ceilings And An Open-Concept Design. The Main Floor Boasts A Grand Double-Door Entry, Hardwood Floors, Upgraded Kitchen With Granite Countertops, And A Double-Sided Fireplace. The Soaring 19ft High Ceiling In The Living Area, Creating A Sense Of Openness And Grandeur. Upstairs, Find A Cozy Yet Spacious Feel With 9ft Ceilings. The Finished Basement Offers Additional Living Space With 9ft Ceilings, An Extra Bedroom, A 3pcs Bathroom And The Laundry Room, Ideal For Guests Or Recreation. Enjoy The Convenience Of Being Situated Within The Boundaries Of Top-Ranking Schools (St. Charles Garnier CES & St. Theresa CHS), While Also Being In Close Proximity To Parks, Trails, Supermarkets, Stores, Banks, Hospital, And Community Center. With Easy Access To Hwy 400 And 404, Commuting Is A Breeze. No Side Walk & Extra Parkings. And Much More. **** EXTRAS **** Top-of-the-line S/S Appliances: Fridge, B/I Stove & Rangehood, B/I Dishwasher, B/I High End Microwave Wall Oven. Washer & Dryer, All Existing Elf's And Blinds. (id:47351)
Property Details
|
MLS® Number
|
N8268810 |
|
Property Type
|
Single Family |
|
Community Name
|
Patterson |
|
Amenities Near By
|
Park, Schools |
|
Community Features
|
Community Centre |
|
Parking Space Total
|
6 |
Building
|
Bathroom Total
|
5 |
|
Bedrooms Above Ground
|
5 |
|
Bedrooms Below Ground
|
1 |
|
Bedrooms Total
|
6 |
|
Basement Development
|
Finished |
|
Basement Type
|
N/a (finished) |
|
Construction Style Attachment
|
Detached |
|
Cooling Type
|
Central Air Conditioning |
|
Exterior Finish
|
Brick, Stone |
|
Fireplace Present
|
Yes |
|
Heating Fuel
|
Natural Gas |
|
Heating Type
|
Forced Air |
|
Stories Total
|
2 |
|
Type
|
House |
Parking
Land
|
Acreage
|
No |
|
Land Amenities
|
Park, Schools |
|
Size Irregular
|
41.05 X 109.43 Ft |
|
Size Total Text
|
41.05 X 109.43 Ft |
Rooms
| Level |
Type |
Length |
Width |
Dimensions |
|
Second Level |
Primary Bedroom |
5.55 m |
4.27 m |
5.55 m x 4.27 m |
|
Second Level |
Bedroom 2 |
3.05 m |
3.36 m |
3.05 m x 3.36 m |
|
Second Level |
Bedroom 3 |
4.27 m |
3.05 m |
4.27 m x 3.05 m |
|
Second Level |
Bedroom 4 |
3.05 m |
3.81 m |
3.05 m x 3.81 m |
|
Second Level |
Bedroom 5 |
4 m |
3.84 m |
4 m x 3.84 m |
|
Basement |
Recreational, Games Room |
|
|
Measurements not available |
|
Basement |
Bedroom |
|
|
Measurements not available |
|
Main Level |
Living Room |
3.96 m |
4.15 m |
3.96 m x 4.15 m |
|
Main Level |
Dining Room |
3.97 m |
3.35 m |
3.97 m x 3.35 m |
|
Main Level |
Family Room |
3.78 m |
5.79 m |
3.78 m x 5.79 m |
|
Main Level |
Kitchen |
5.49 m |
4.45 m |
5.49 m x 4.45 m |
|
Main Level |
Eating Area |
5.49 m |
4.45 m |
5.49 m x 4.45 m |
https://www.realtor.ca/real-estate/26798722/38-baldry-ave-vaughan-patterson
