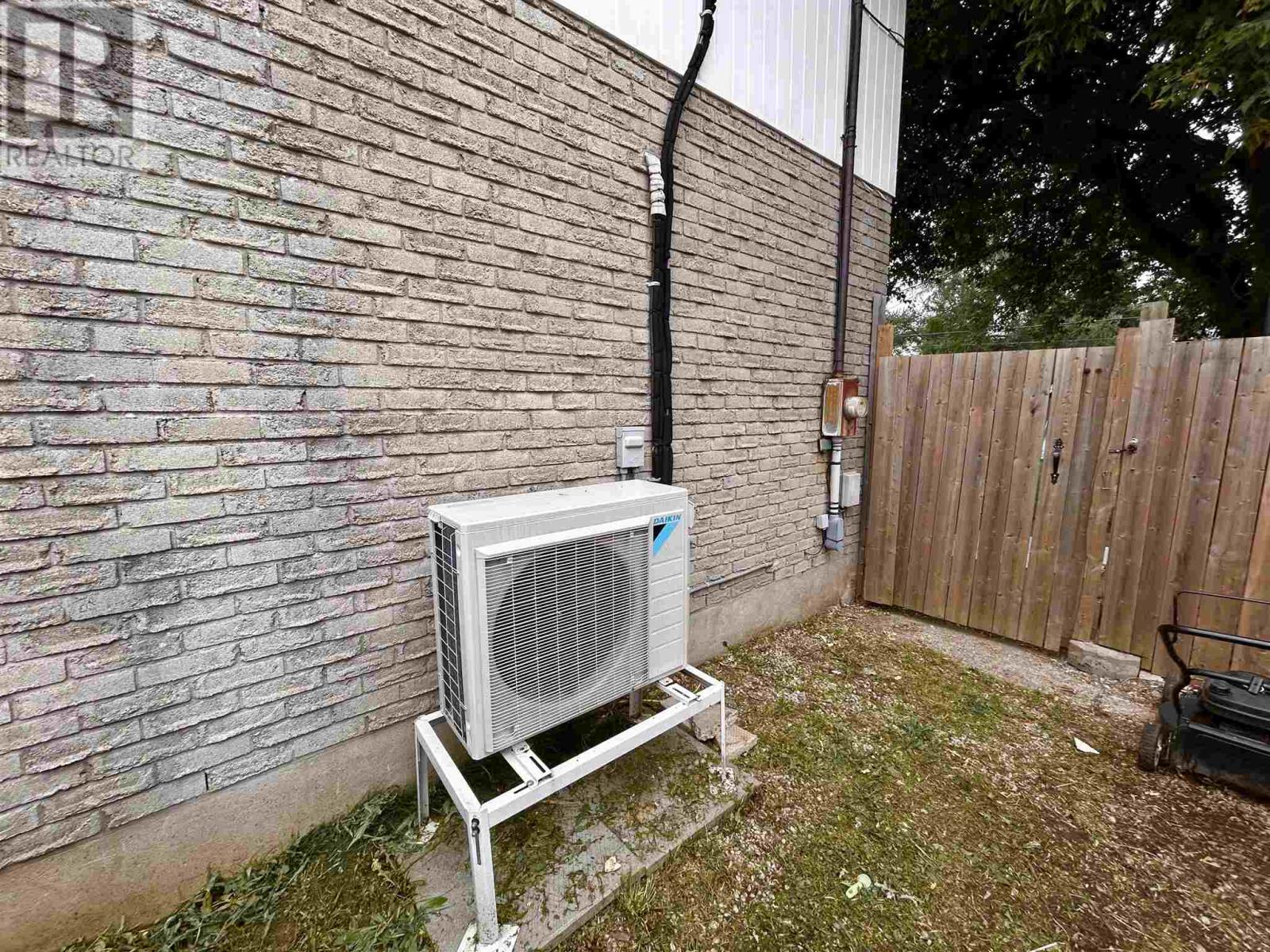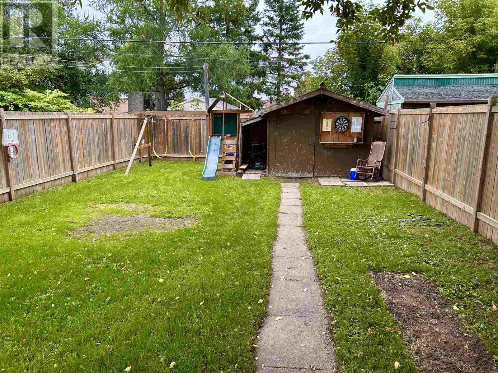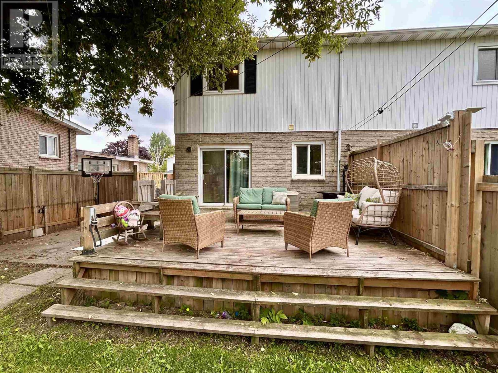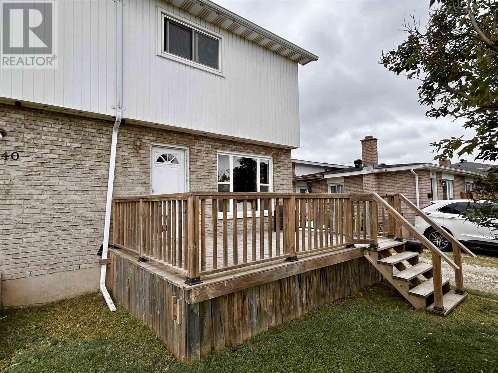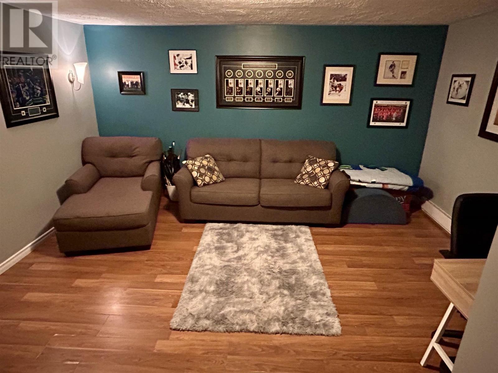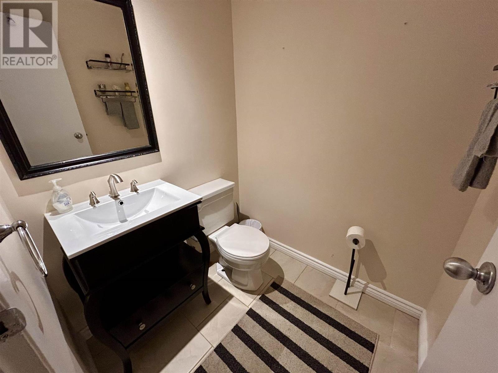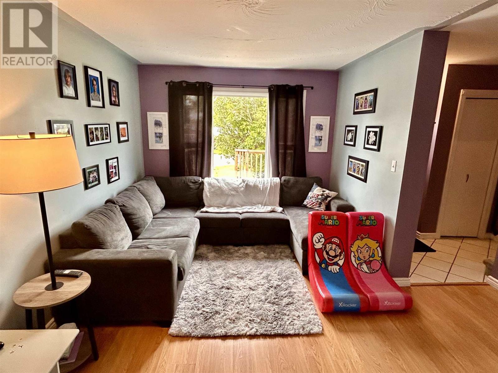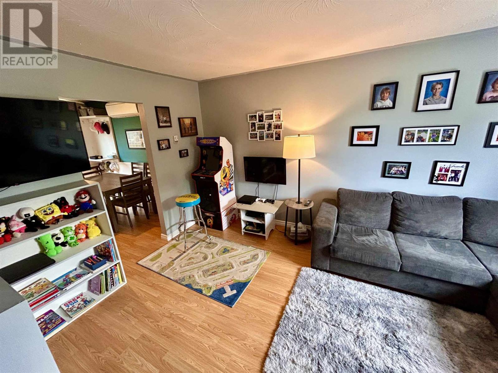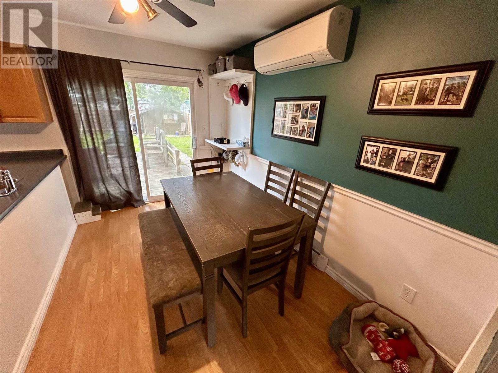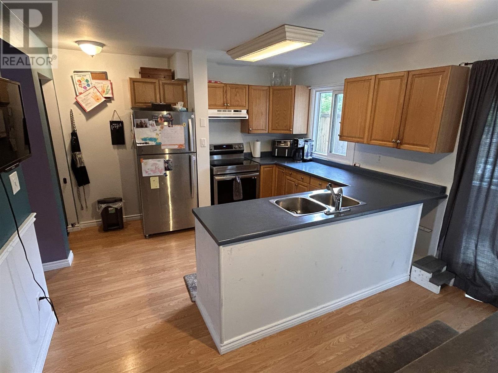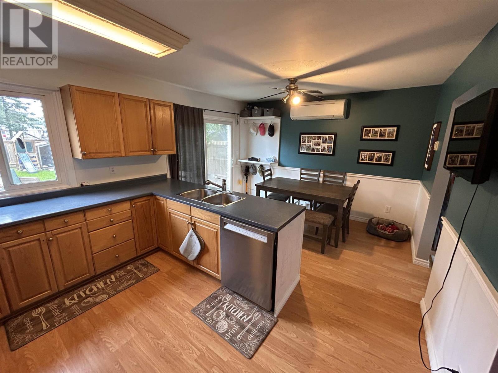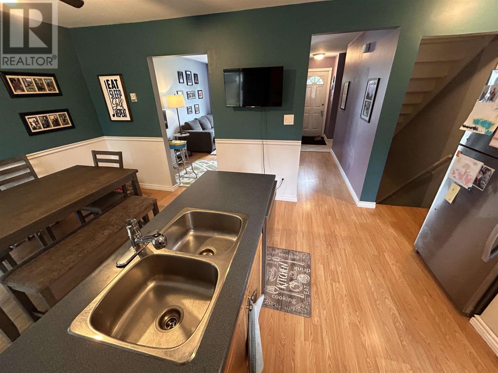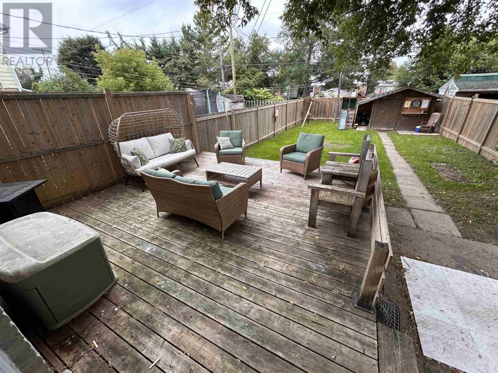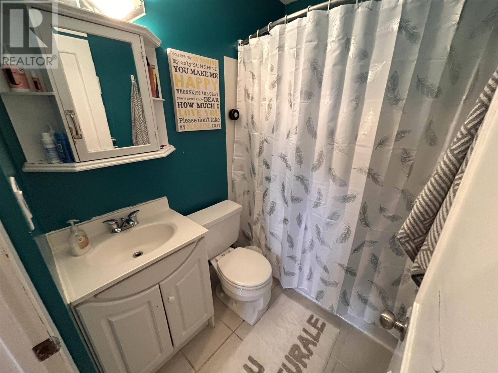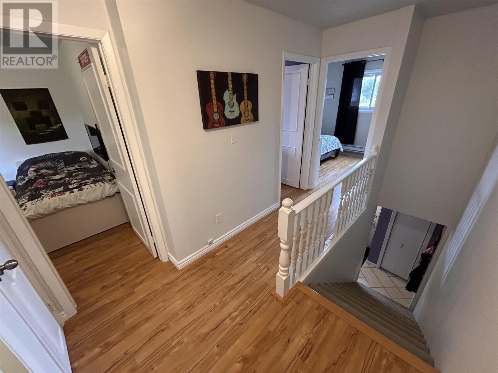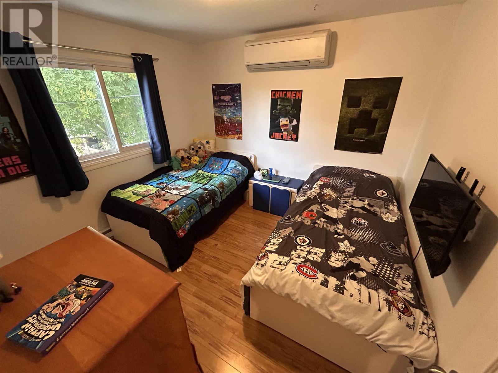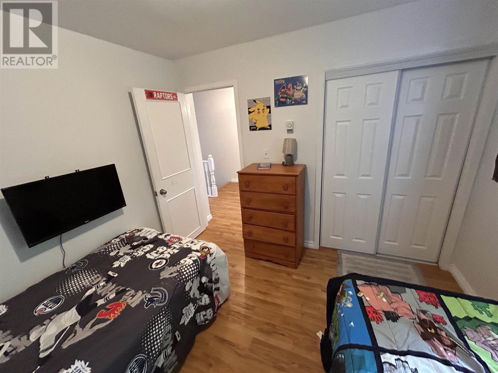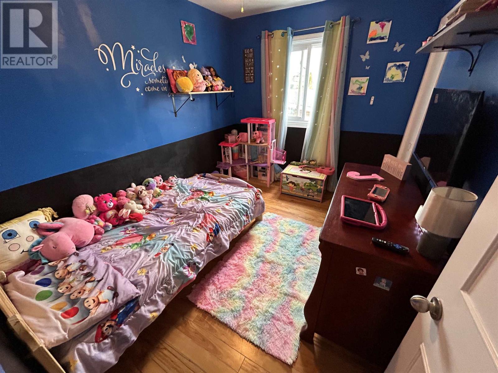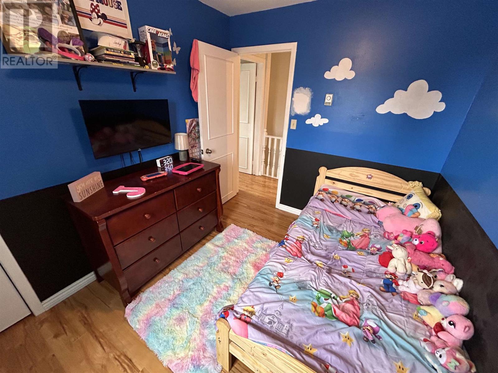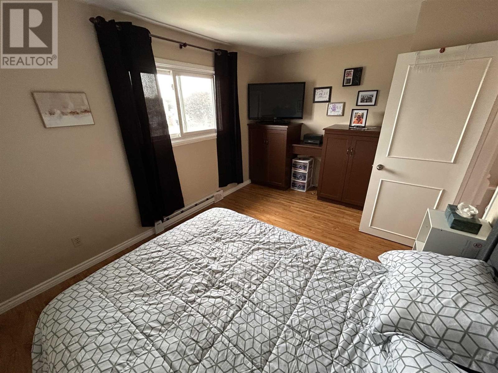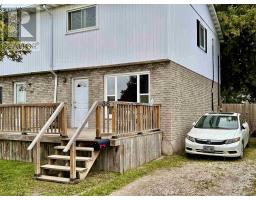3 Bedroom
2 Bathroom
962 ft2
2 Level
Heat Pump
$259,900
Well-kept 3-bed, 2-bath semi in the A Patch in the City's West End. Ready for its new family to make years of memories. New patio door in dining room to be installed before closing. Don't wait - call today for your private viewing! (id:47351)
Property Details
|
MLS® Number
|
SM252636 |
|
Property Type
|
Single Family |
|
Community Name
|
Sault Ste. Marie |
|
Features
|
Crushed Stone Driveway |
|
Storage Type
|
Storage Shed |
Building
|
Bathroom Total
|
2 |
|
Bedrooms Above Ground
|
3 |
|
Bedrooms Total
|
3 |
|
Architectural Style
|
2 Level |
|
Basement Development
|
Finished |
|
Basement Type
|
Full (finished) |
|
Constructed Date
|
1976 |
|
Construction Style Attachment
|
Semi-detached |
|
Exterior Finish
|
Brick, Vinyl |
|
Foundation Type
|
Poured Concrete |
|
Half Bath Total
|
1 |
|
Heating Fuel
|
Electric |
|
Heating Type
|
Heat Pump |
|
Stories Total
|
2 |
|
Size Interior
|
962 Ft2 |
Parking
Land
|
Acreage
|
No |
|
Fence Type
|
Fenced Yard |
|
Size Frontage
|
29.0000 |
|
Size Total Text
|
Under 1/2 Acre |
Rooms
| Level |
Type |
Length |
Width |
Dimensions |
|
Second Level |
Primary Bedroom |
|
|
14.6 x 9.11 |
|
Second Level |
Bedroom |
|
|
10.9 x 8.1 |
|
Second Level |
Bedroom |
|
|
10.0 x 10.4 |
|
Second Level |
Bathroom |
|
|
4 PCE |
|
Basement |
Recreation Room |
|
|
13.9 x 14.11 |
|
Basement |
Bathroom |
|
|
2 PCE |
|
Basement |
Office |
|
|
7.3 x 11.5 |
|
Basement |
Utility Room |
|
|
9.3 x 5.7 |
|
Main Level |
Kitchen |
|
|
9.7 x 11.9 |
|
Main Level |
Dining Room |
|
|
8.1 x 11.9 |
|
Main Level |
Living Room |
|
|
9.11 x 15.3 |
Utilities
|
Cable
|
Available |
|
Electricity
|
Available |
|
Natural Gas
|
Available |
|
Telephone
|
Available |
https://www.realtor.ca/real-estate/28863634/38-alden-rd-sault-ste-marie-sault-ste-marie

