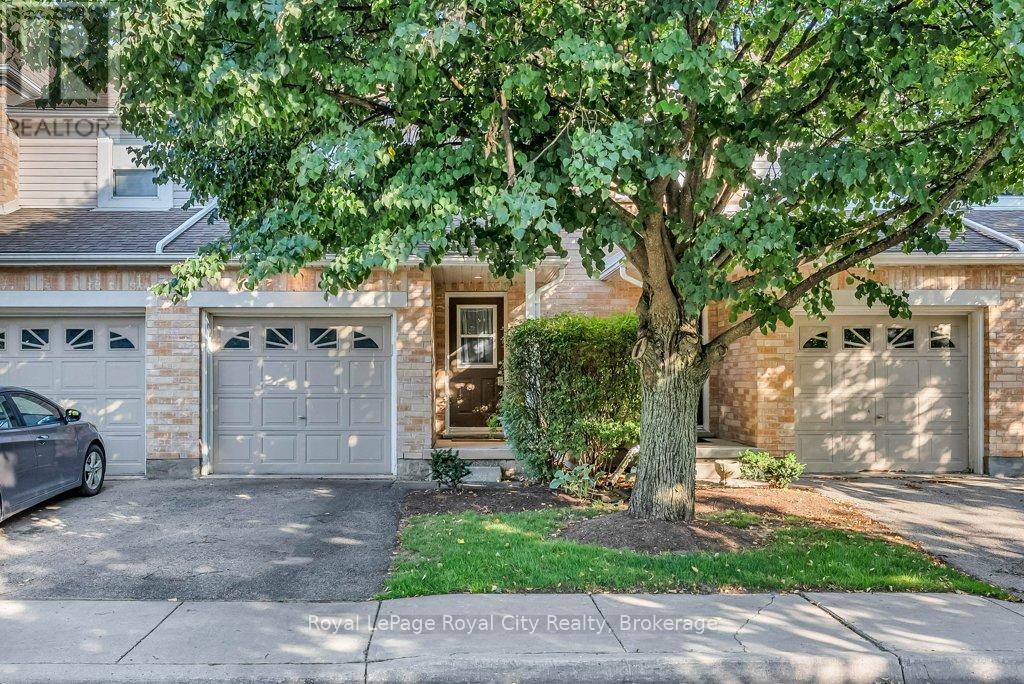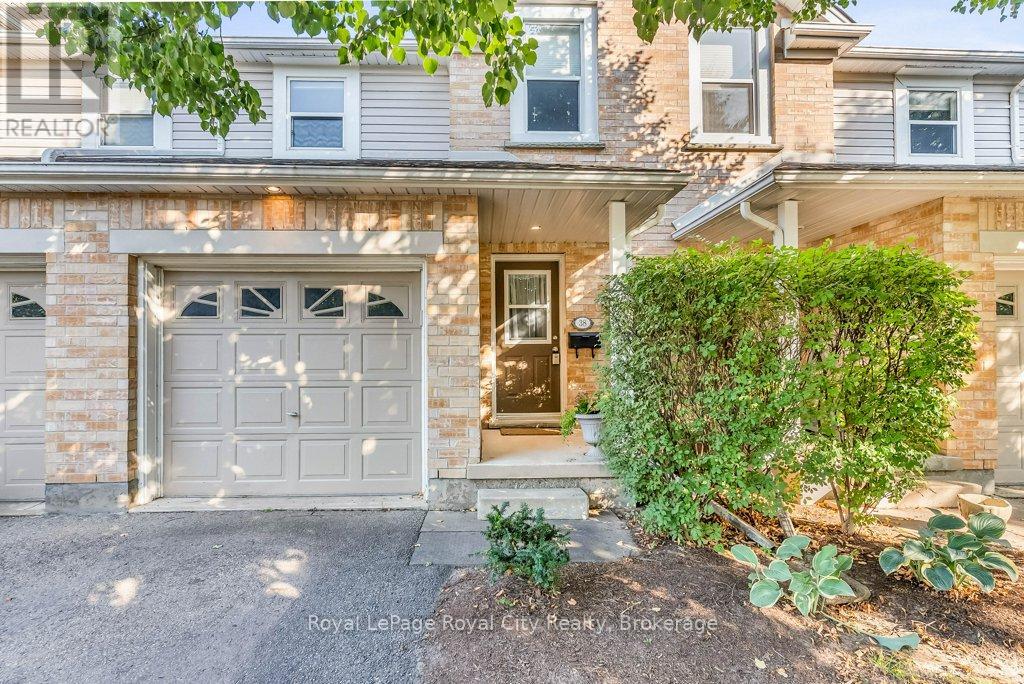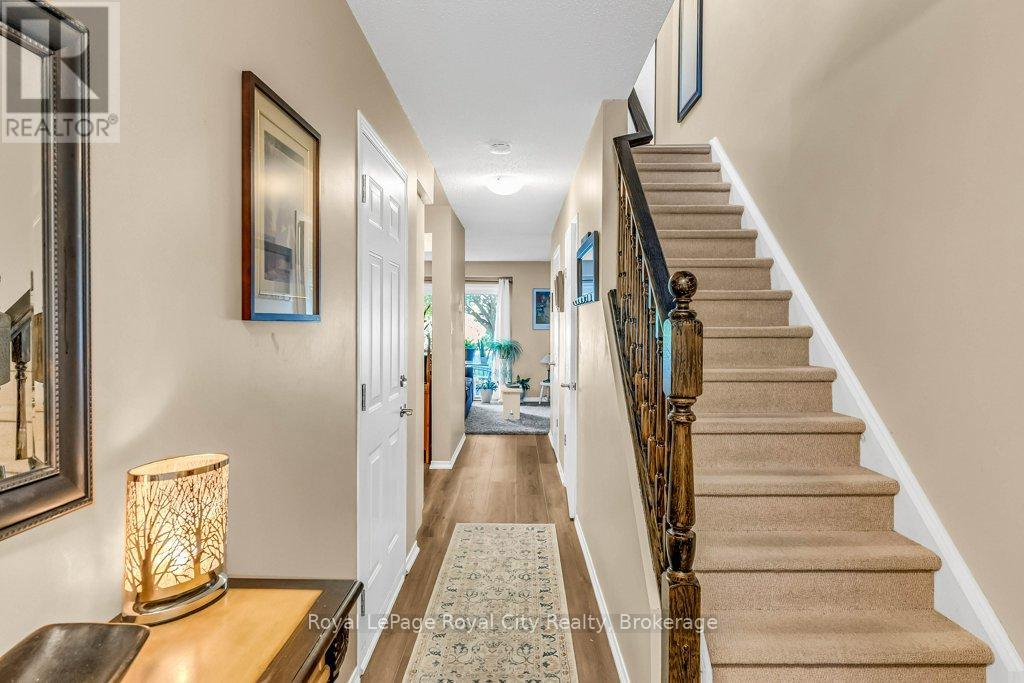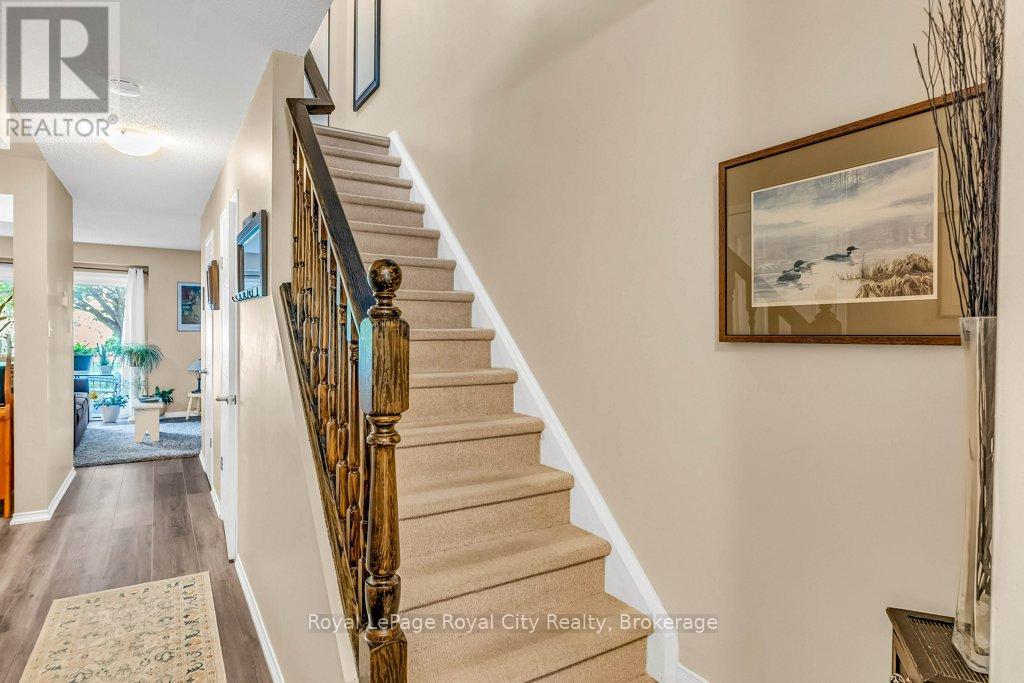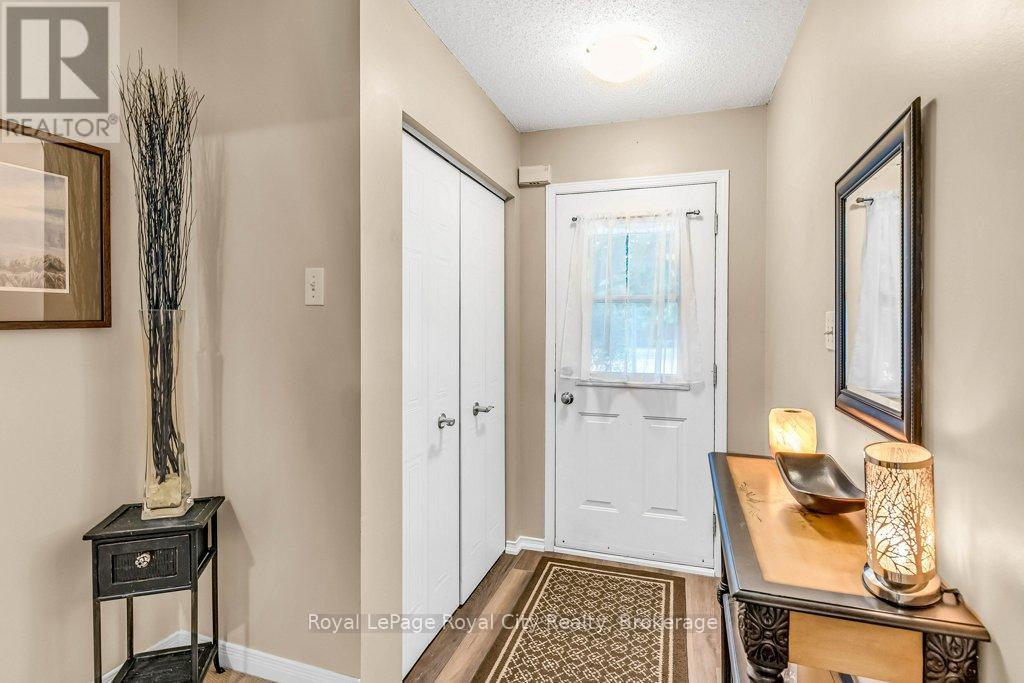38 - 240 London Road W Guelph, Ontario N1H 8N8
$634,900Maintenance, Common Area Maintenance, Insurance, Parking
$359 Monthly
Maintenance, Common Area Maintenance, Insurance, Parking
$359 MonthlyYour Dream Townhome Awaits! Discover the perfect blend of convenience and comfort in this fantastic 3-bedroom, 3-bathroom townhome, ideally situated within walking distance to Downtown, Exhibition Park, and a vibrant, walkable neighbourhood. Step inside and be greeted by brand new flooring on the main level, leading to a bright and inviting living space. The well-appointed kitchen comes complete with stainless steel fridge, stove & dishwasher, making meal prep a breeze. A private, fenced backyard offers a serene oasis with no rear neighbors perfect for enjoying your morning coffee or evening gatherings. The finished basement provides an excellent recreation room, along with a dedicated utility room and laundry area, which includes the washer and dryer. Enjoy year-round comfort with gas heat and central air. Plus, you'll have ample parking with a single attached garage and driveway for a second car. Don't miss out on this exceptional opportunity to own a home in a prime location! (id:47351)
Property Details
| MLS® Number | X12316643 |
| Property Type | Single Family |
| Community Name | Downtown |
| Amenities Near By | Public Transit |
| Community Features | Pet Restrictions |
| Equipment Type | Water Heater |
| Features | In Suite Laundry |
| Parking Space Total | 2 |
| Rental Equipment Type | Water Heater |
Building
| Bathroom Total | 3 |
| Bedrooms Above Ground | 3 |
| Bedrooms Total | 3 |
| Age | 16 To 30 Years |
| Amenities | Visitor Parking |
| Appliances | Garage Door Opener Remote(s), Water Heater, Water Softener, Water Meter, Dishwasher, Dryer, Garage Door Opener, Stove, Washer, Window Coverings, Refrigerator |
| Basement Development | Finished |
| Basement Type | Full (finished) |
| Cooling Type | Central Air Conditioning |
| Exterior Finish | Brick, Vinyl Siding |
| Half Bath Total | 1 |
| Heating Fuel | Natural Gas |
| Heating Type | Forced Air |
| Stories Total | 2 |
| Size Interior | 1,200 - 1,399 Ft2 |
| Type | Row / Townhouse |
Parking
| Attached Garage | |
| Garage |
Land
| Acreage | No |
| Fence Type | Fenced Yard |
| Land Amenities | Public Transit |
| Zoning Description | R3 |
Rooms
| Level | Type | Length | Width | Dimensions |
|---|---|---|---|---|
| Second Level | Primary Bedroom | 5.22 m | 5.22 m | 5.22 m x 5.22 m |
| Second Level | Bedroom | 4.57 m | 2.51 m | 4.57 m x 2.51 m |
| Second Level | Bedroom | 3.44 m | 2.62 m | 3.44 m x 2.62 m |
| Second Level | Bathroom | 2.6 m | 1.65 m | 2.6 m x 1.65 m |
| Basement | Recreational, Games Room | 4.99 m | 3.47 m | 4.99 m x 3.47 m |
| Basement | Utility Room | 3.25 m | 3.26 m | 3.25 m x 3.26 m |
| Basement | Bathroom | 1.3 m | 1.3 m | 1.3 m x 1.3 m |
| Main Level | Foyer | 4 m | 1.3 m | 4 m x 1.3 m |
| Main Level | Kitchen | 3.16 m | 3.29 m | 3.16 m x 3.29 m |
| Main Level | Dining Room | 3.77 m | 1.79 m | 3.77 m x 1.79 m |
| Main Level | Living Room | 3.71 m | 3.45 m | 3.71 m x 3.45 m |
| Main Level | Bathroom | 1 m | 1.7 m | 1 m x 1.7 m |
https://www.realtor.ca/real-estate/28673356/38-240-london-road-w-guelph-downtown-downtown
