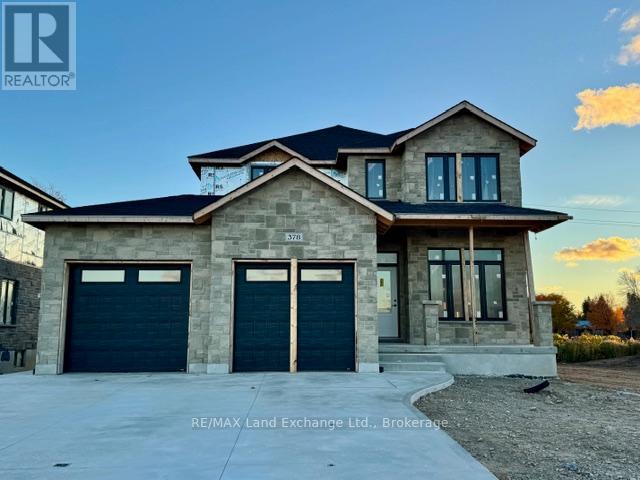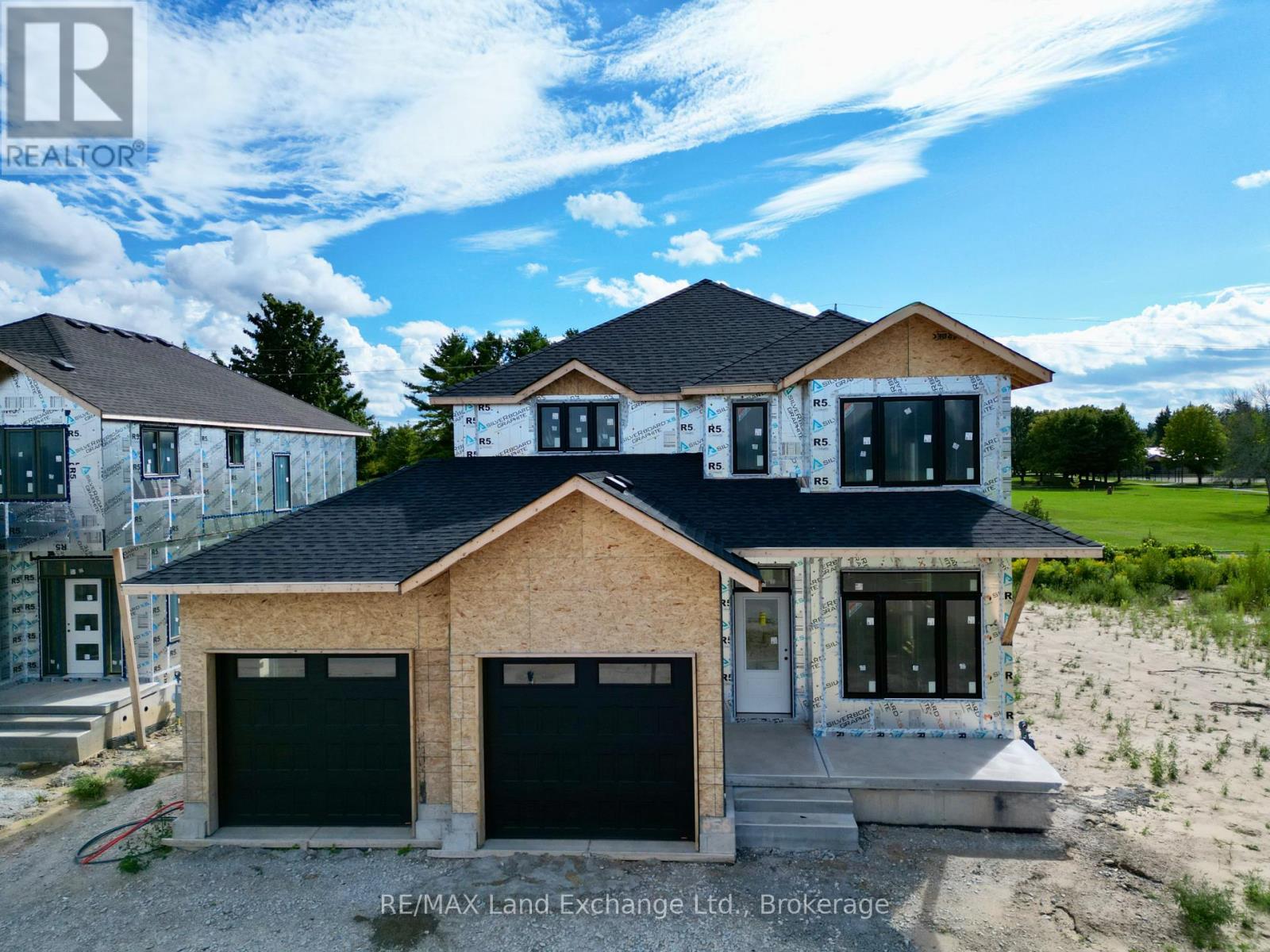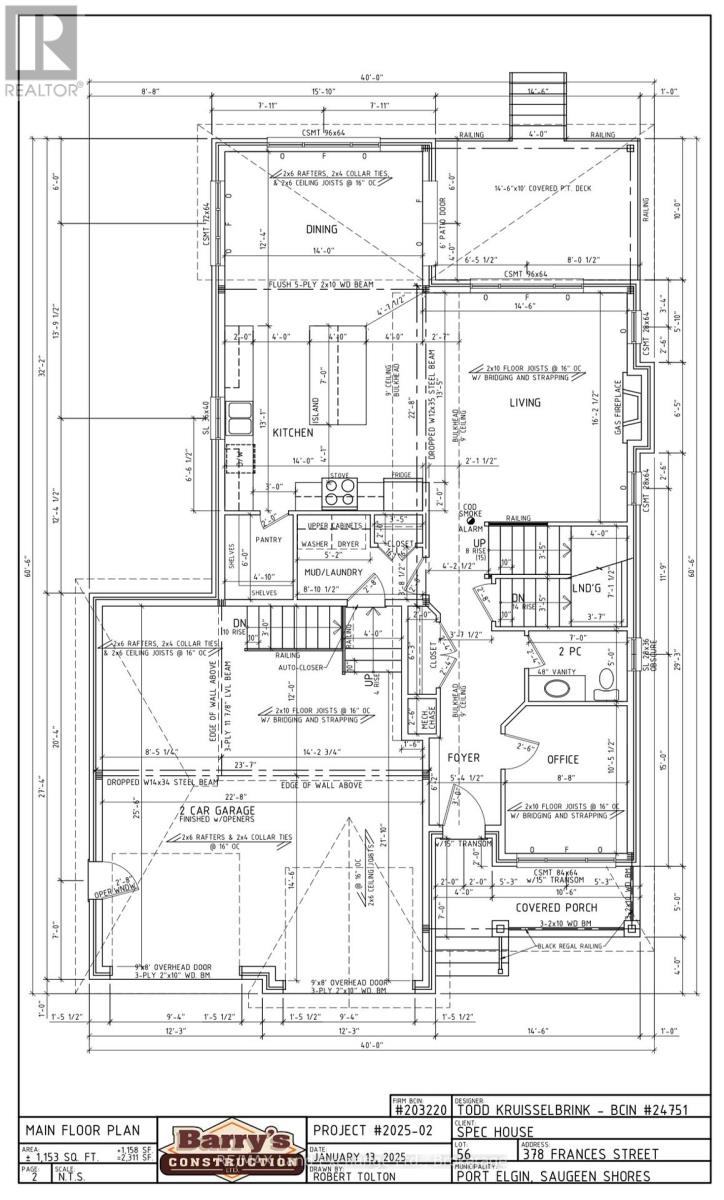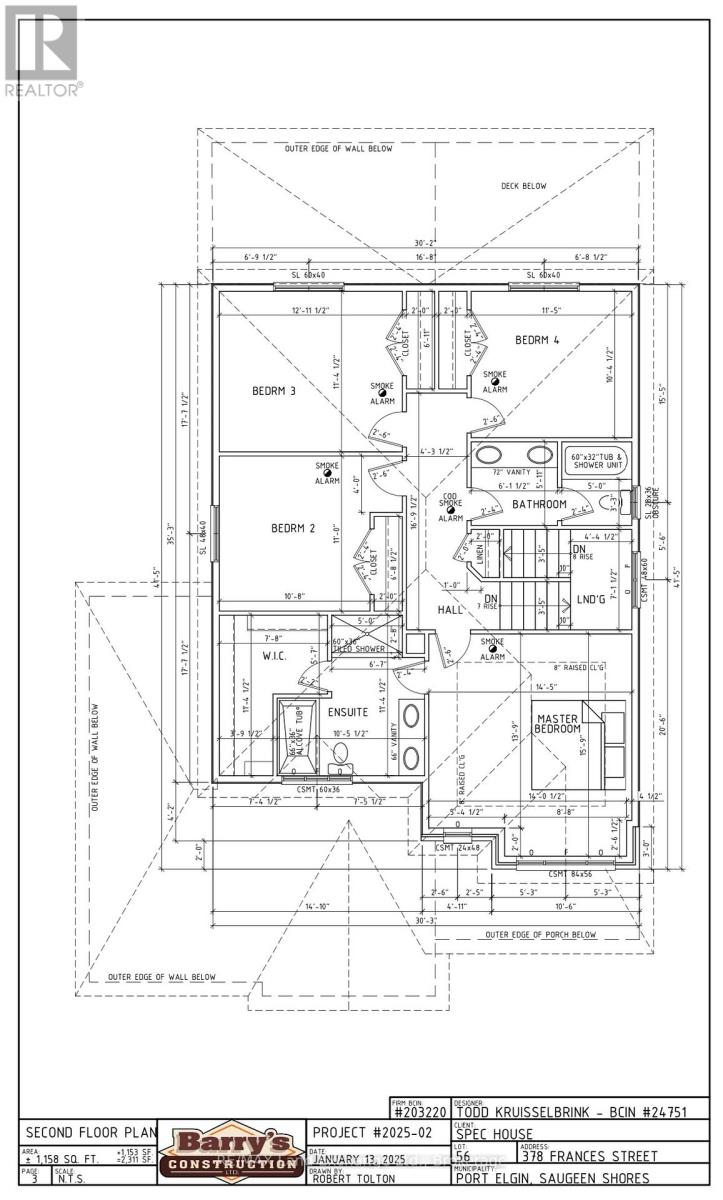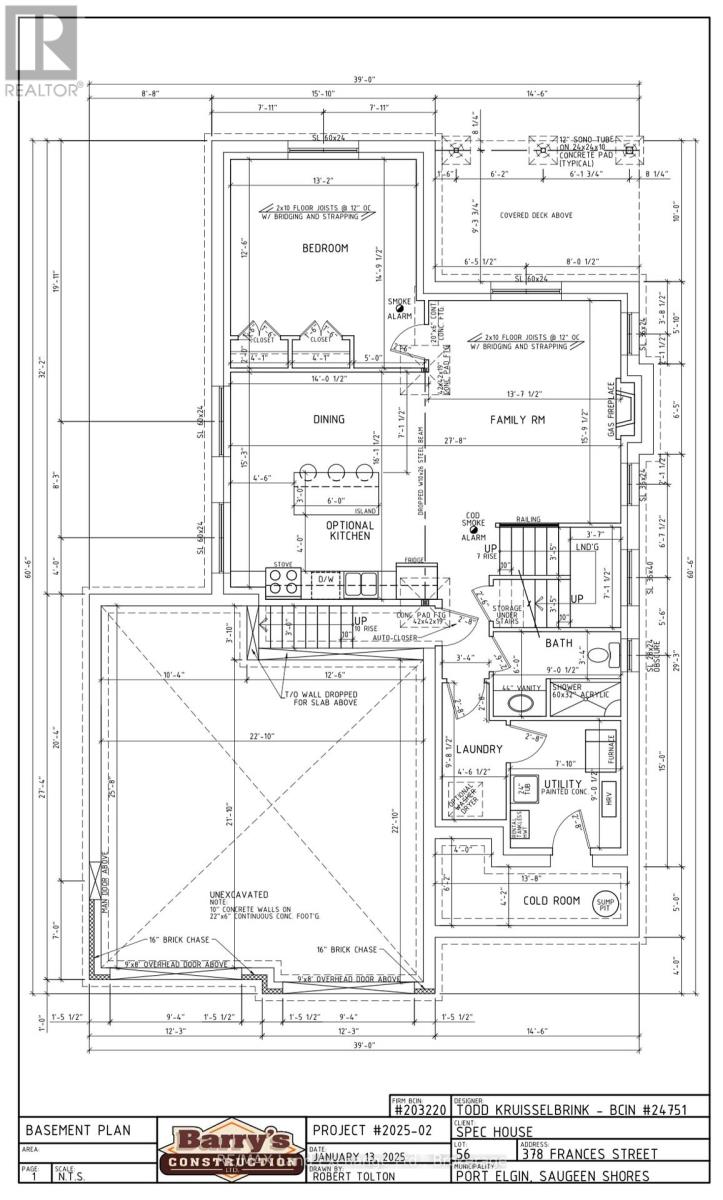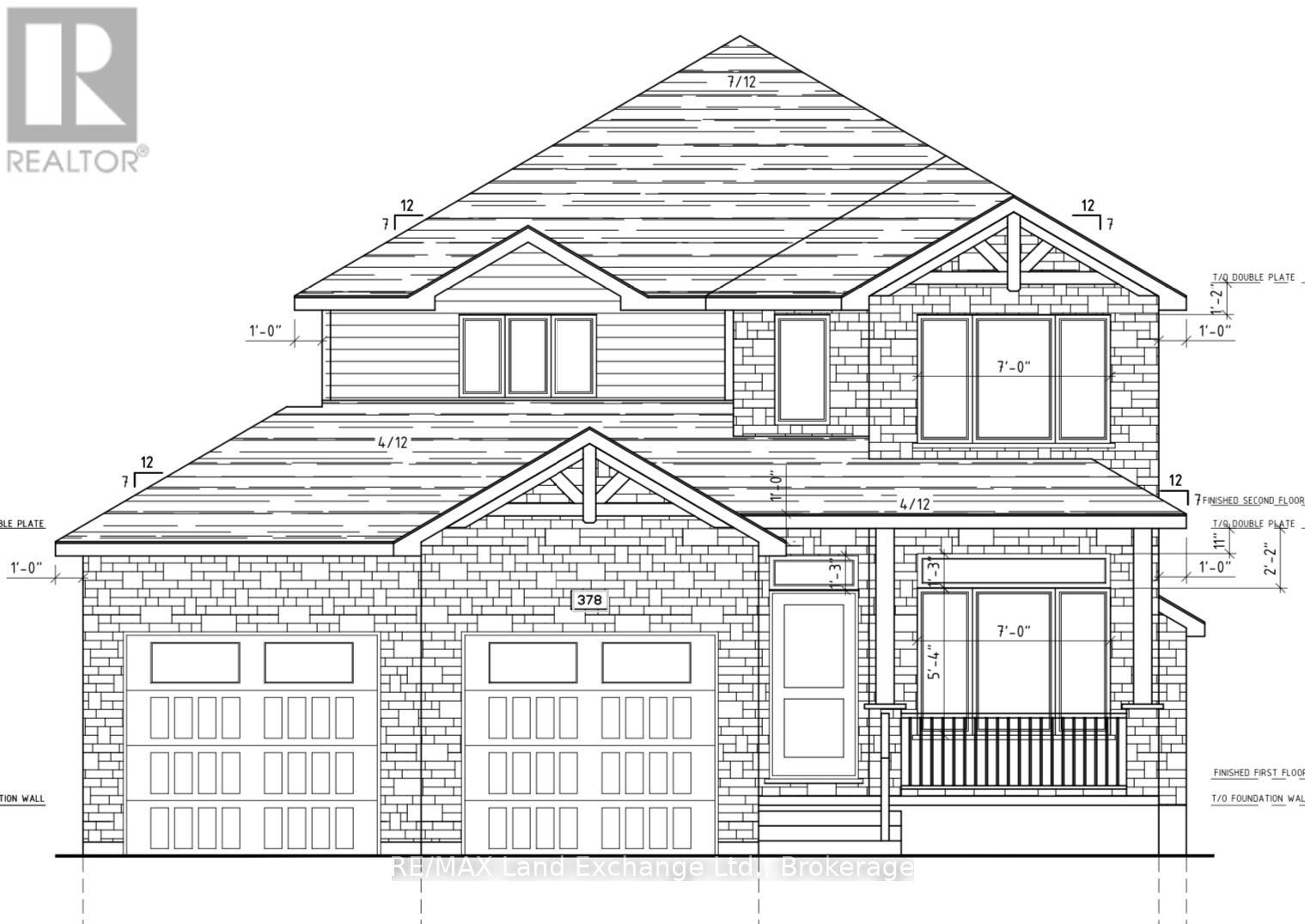4 Bedroom
3 Bathroom
2,000 - 2,500 ft2
Fireplace
Central Air Conditioning, Air Exchanger
Forced Air
$1,050,000
This 2311 sqft 4 bedroom is currently under construction at 378 Frances Street in Port Elgin. The main floor features a den right inside the front door for those working from home; a large kitchen with 7ft island and walk in pantry measuring 6 x 4'10, covered 14'6 x 10 deck providing shade from the sunny southern exposure, living room with gas fireplace, powder room and dining area. Upstairs there are 4 spacious bedrooms a 5pc main bath with a separate shower / toilet room, luxury primary with a 5pc ensuite including tiled shower, soaker tub & 2 sinks and a walk-in closet. The basement is unfinished but finishing options are available. For an additional $40,000 it will be finished to include a family room, 1 or 2 bedrooms (your choice) and full bath. Option 2 is a legal separate secondary suite with separate kitchen and entrance for $85,000. HST is included in the list price provided the Buyer qualifies for the rebate and assigns it to the Builder on closing. Prices subject to change without notice. (id:47351)
Property Details
|
MLS® Number
|
X12077409 |
|
Property Type
|
Single Family |
|
Community Name
|
Saugeen Shores |
|
Amenities Near By
|
Beach |
|
Equipment Type
|
Water Heater, Water Heater - Tankless |
|
Features
|
Sump Pump |
|
Parking Space Total
|
6 |
|
Rental Equipment Type
|
Water Heater, Water Heater - Tankless |
|
Structure
|
Deck, Porch |
Building
|
Bathroom Total
|
3 |
|
Bedrooms Above Ground
|
4 |
|
Bedrooms Total
|
4 |
|
Age
|
New Building |
|
Amenities
|
Fireplace(s) |
|
Appliances
|
Garage Door Opener Remote(s), Water Heater - Tankless, Garage Door Opener |
|
Basement Development
|
Unfinished |
|
Basement Features
|
Walk-up |
|
Basement Type
|
N/a, N/a (unfinished) |
|
Construction Style Attachment
|
Detached |
|
Cooling Type
|
Central Air Conditioning, Air Exchanger |
|
Exterior Finish
|
Brick, Vinyl Siding |
|
Fireplace Present
|
Yes |
|
Fireplace Total
|
1 |
|
Flooring Type
|
Hardwood, Tile |
|
Foundation Type
|
Poured Concrete |
|
Half Bath Total
|
1 |
|
Heating Fuel
|
Natural Gas |
|
Heating Type
|
Forced Air |
|
Stories Total
|
2 |
|
Size Interior
|
2,000 - 2,500 Ft2 |
|
Type
|
House |
|
Utility Water
|
Municipal Water |
Parking
Land
|
Acreage
|
No |
|
Land Amenities
|
Beach |
|
Sewer
|
Sanitary Sewer |
|
Size Depth
|
122 Ft ,3 In |
|
Size Frontage
|
49 Ft ,2 In |
|
Size Irregular
|
49.2 X 122.3 Ft |
|
Size Total Text
|
49.2 X 122.3 Ft |
|
Zoning Description
|
R1-84 |
Rooms
| Level |
Type |
Length |
Width |
Dimensions |
|
Second Level |
Primary Bedroom |
4.26 m |
4.26 m |
4.26 m x 4.26 m |
|
Second Level |
Bedroom 2 |
3.35 m |
3.25 m |
3.35 m x 3.25 m |
|
Second Level |
Bedroom 3 |
3.45 m |
3.94 m |
3.45 m x 3.94 m |
|
Second Level |
Bedroom 4 |
3.15 m |
3.48 m |
3.15 m x 3.48 m |
|
Main Level |
Foyer |
2.13 m |
1.63 m |
2.13 m x 1.63 m |
|
Main Level |
Kitchen |
3.99 m |
4.27 m |
3.99 m x 4.27 m |
|
Main Level |
Living Room |
4.94 m |
4.41 m |
4.94 m x 4.41 m |
|
Main Level |
Dining Room |
4.27 m |
3.75 m |
4.27 m x 3.75 m |
|
Main Level |
Laundry Room |
2.69 m |
1.75 m |
2.69 m x 1.75 m |
|
Main Level |
Den |
3.17 m |
2.64 m |
3.17 m x 2.64 m |
|
Main Level |
Pantry |
1.83 m |
1.47 m |
1.83 m x 1.47 m |
Utilities
|
Cable
|
Available |
|
Electricity
|
Installed |
|
Sewer
|
Installed |
https://www.realtor.ca/real-estate/28155627/378-frances-street-saugeen-shores-saugeen-shores
