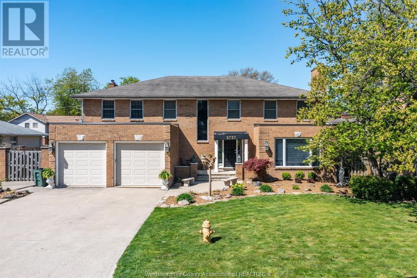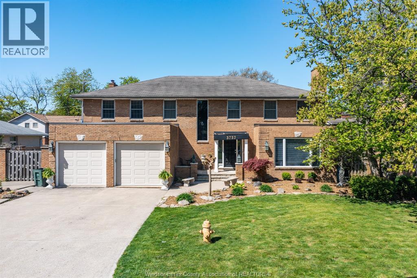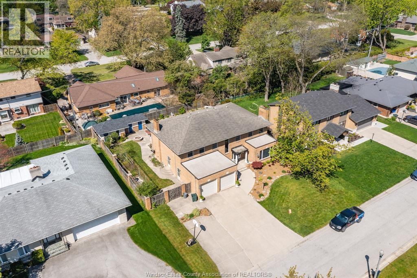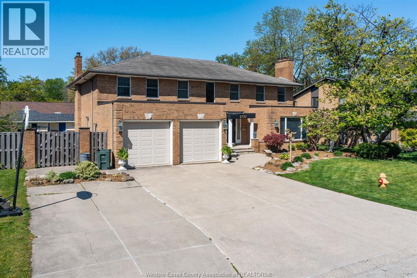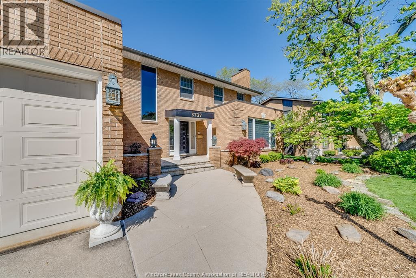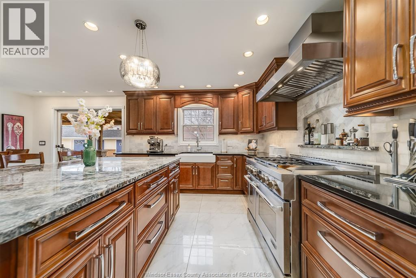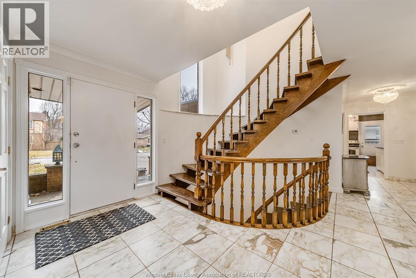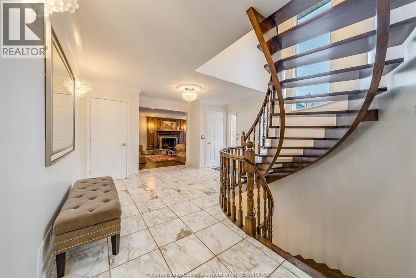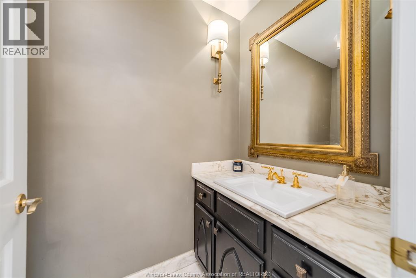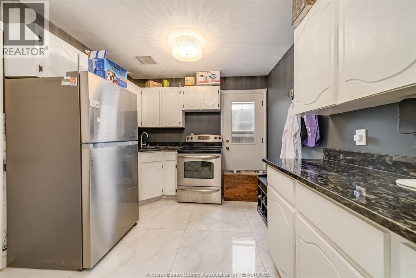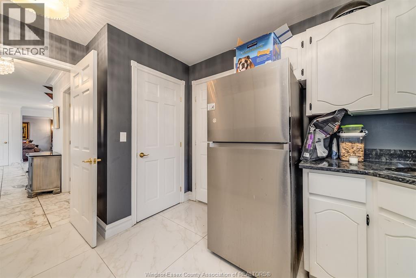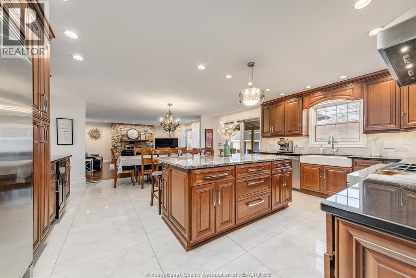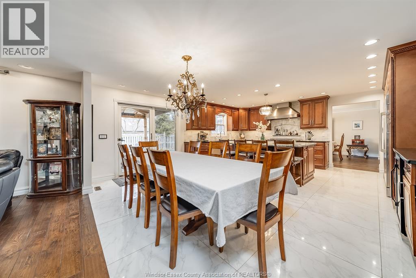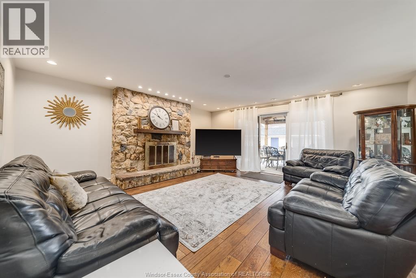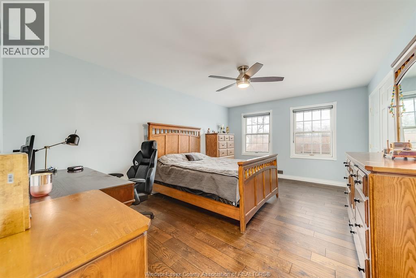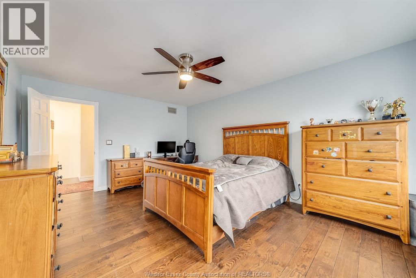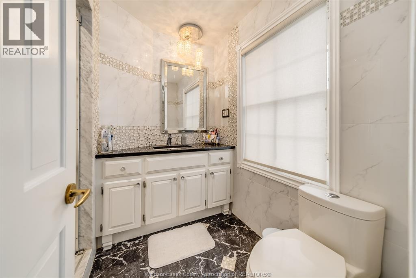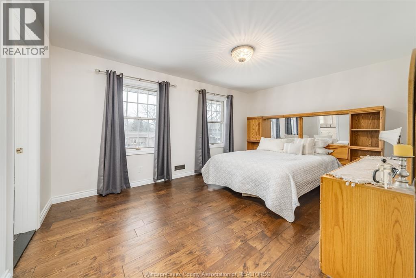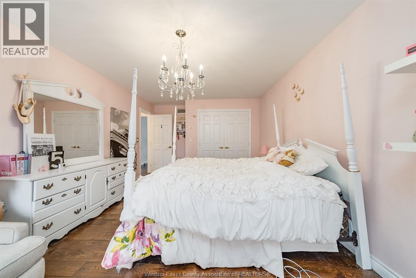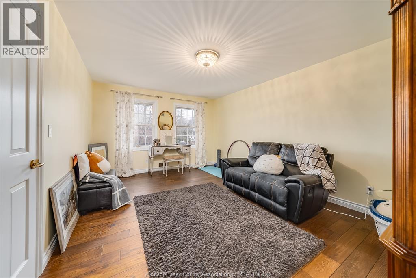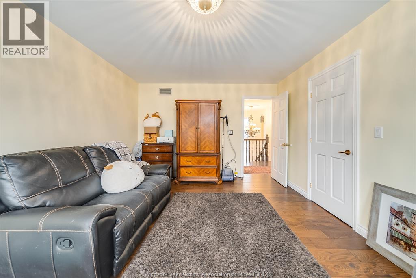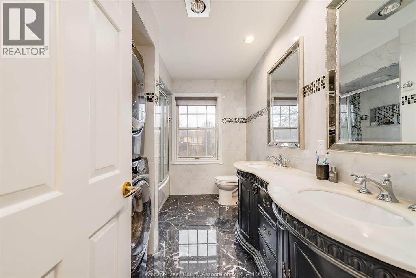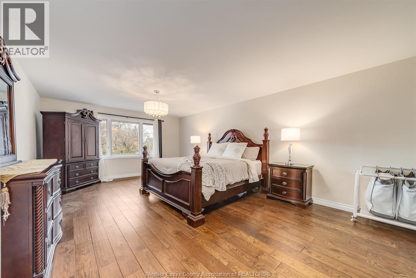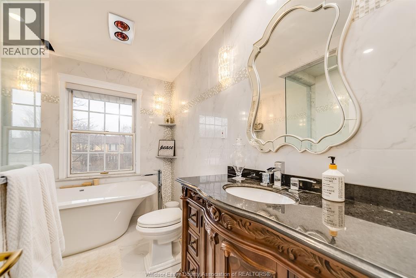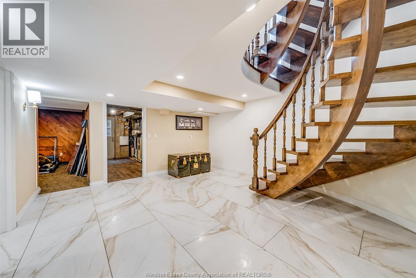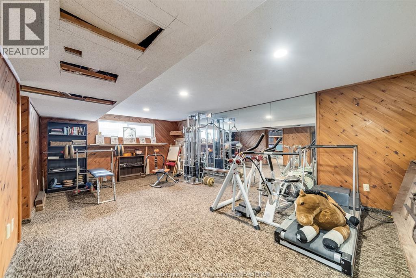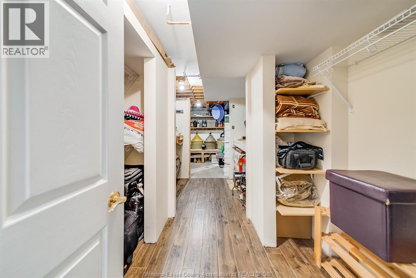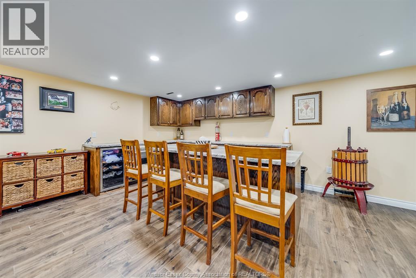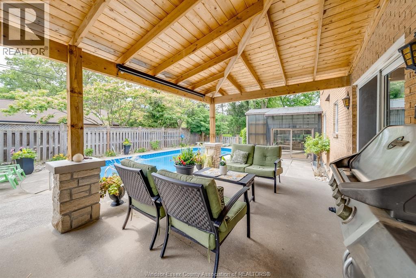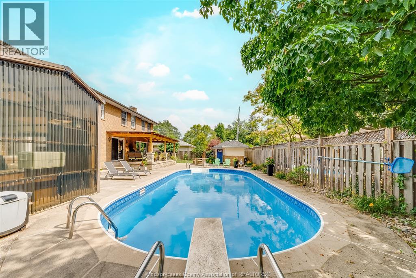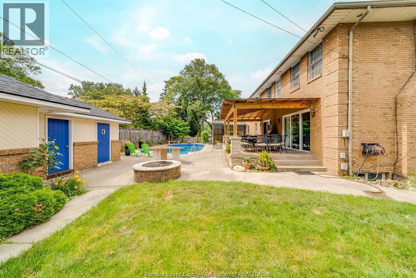6 Bedroom
5 Bathroom
3,867 ft2
Fireplace
Inground Pool
Forced Air, Furnace
Landscaped
$1,199,000
Exquisite Living in Prestigious Southlawn Gardens Welcome to this exclusive executive enclave in the heart of South Windsor. Ideal for a large or multi-generational family, this remarkable residence offers just under 6,000 sq. ft. of thoughtfully designed living space. Beautifully updated throughout, this two-storey home features 5+1 bedrooms and 4.1 bathrooms, including two elegant ensuite baths that combine luxury and function. Crafted for both everyday comfort and upscale entertaining, the custom-built maple kitchen is a culinary showpiece, complete with premium appliances and high-end finishes. The fully finished lower level adds nearly 1,980 sq. ft. of additional space and includes a second kitchen, a guest bedroom, full bathroom, and a spacious recreation area—perfect for extended family, in-laws, or entertaining on a grand scale. Step outside into your private backyard retreat, designed for relaxation and celebration. Enjoy an oversized heated pool, two covered seating areas, and a well-appointed pool house offering a changeroom, bathroom, sauna, and additional storage. A sunroom with built-in BBQ and cozy sitting area allows for year-round enjoyment. Additional features include a double garage and professionally landscaped grounds, completing this exceptional offering in one of Windsor’s most sought-after communities. Viewing offers as they come. The seller reserves the right to accept or reject any offer for any reason. Please include Schedule B from the Documents section with all offers. (id:47351)
Property Details
|
MLS® Number
|
25017691 |
|
Property Type
|
Single Family |
|
Features
|
Golf Course/parkland, Double Width Or More Driveway, Concrete Driveway, Finished Driveway |
|
Pool Type
|
Inground Pool |
Building
|
Bathroom Total
|
5 |
|
Bedrooms Above Ground
|
5 |
|
Bedrooms Below Ground
|
1 |
|
Bedrooms Total
|
6 |
|
Appliances
|
Dishwasher, Dryer, Washer, Two Stoves, Two Refrigerators |
|
Constructed Date
|
1975 |
|
Construction Style Attachment
|
Detached |
|
Exterior Finish
|
Brick |
|
Fireplace Fuel
|
Wood |
|
Fireplace Present
|
Yes |
|
Fireplace Type
|
Conventional |
|
Flooring Type
|
Hardwood, Marble |
|
Foundation Type
|
Block |
|
Half Bath Total
|
1 |
|
Heating Fuel
|
Natural Gas |
|
Heating Type
|
Forced Air, Furnace |
|
Stories Total
|
2 |
|
Size Interior
|
3,867 Ft2 |
|
Total Finished Area
|
3867 Sqft |
|
Type
|
House |
Parking
Land
|
Acreage
|
No |
|
Fence Type
|
Fence |
|
Landscape Features
|
Landscaped |
|
Size Irregular
|
92.32 X 118.13 Ft |
|
Size Total Text
|
92.32 X 118.13 Ft |
|
Zoning Description
|
Rd1.4 |
Rooms
| Level |
Type |
Length |
Width |
Dimensions |
|
Second Level |
5pc Bathroom |
|
|
Measurements not available |
|
Second Level |
4pc Ensuite Bath |
|
|
Measurements not available |
|
Second Level |
5pc Ensuite Bath |
|
|
Measurements not available |
|
Second Level |
Bedroom |
|
|
Measurements not available |
|
Second Level |
Bedroom |
|
|
Measurements not available |
|
Second Level |
Bedroom |
|
|
Measurements not available |
|
Second Level |
Primary Bedroom |
|
|
Measurements not available |
|
Second Level |
Primary Bedroom |
|
|
Measurements not available |
|
Basement |
3pc Bathroom |
|
|
Measurements not available |
|
Basement |
Storage |
|
|
Measurements not available |
|
Basement |
Recreation Room |
|
|
Measurements not available |
|
Basement |
Family Room/fireplace |
|
|
Measurements not available |
|
Main Level |
Dining Room |
|
|
Measurements not available |
|
Main Level |
2pc Bathroom |
|
|
Measurements not available |
|
Main Level |
Kitchen |
|
|
Measurements not available |
|
Main Level |
Laundry Room |
|
|
Measurements not available |
|
Main Level |
Dining Room |
|
|
Measurements not available |
|
Main Level |
Family Room/fireplace |
|
|
Measurements not available |
|
Main Level |
Kitchen/dining Room |
|
|
Measurements not available |
|
Main Level |
Foyer |
|
|
Measurements not available |
https://www.realtor.ca/real-estate/28594706/3737-huntington-avenue-windsor
