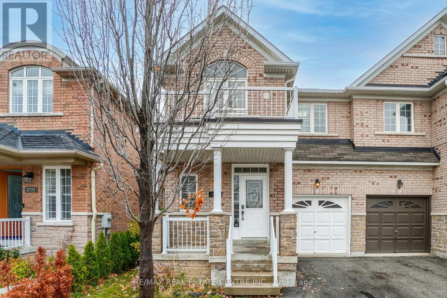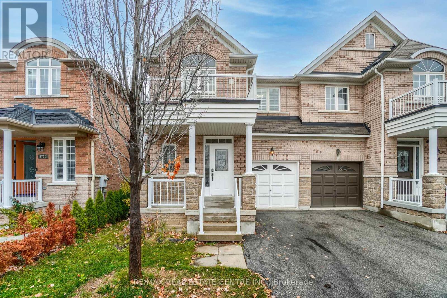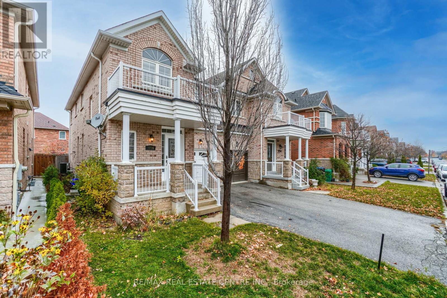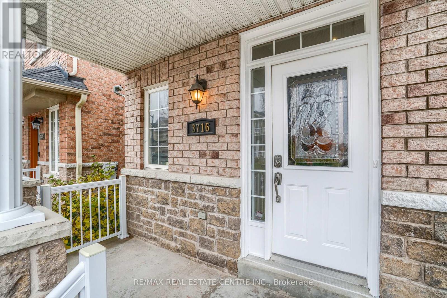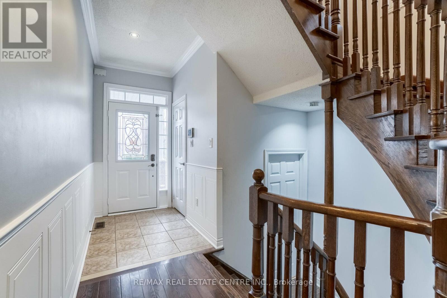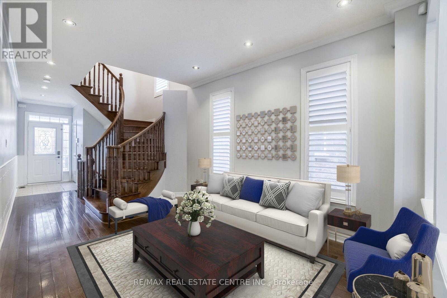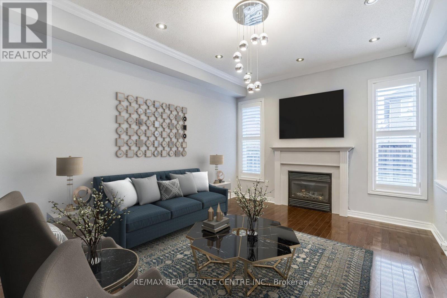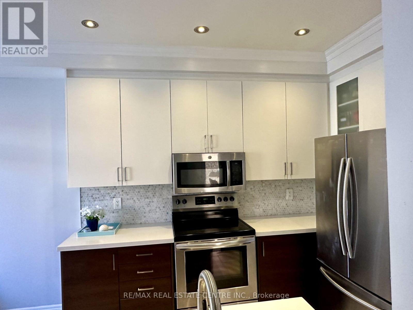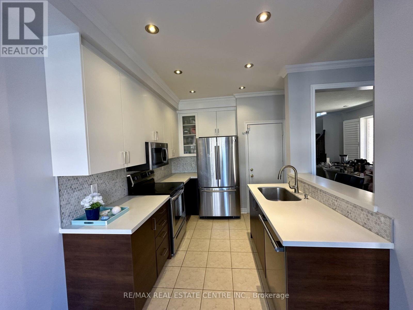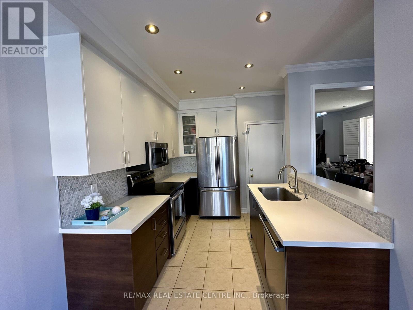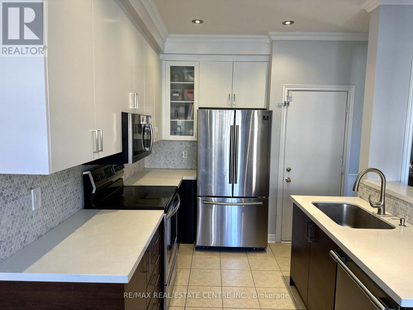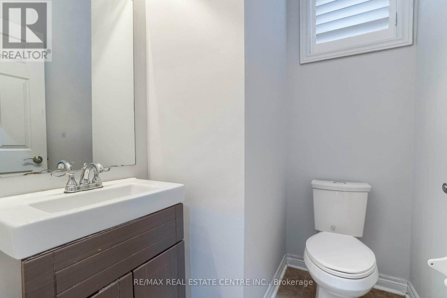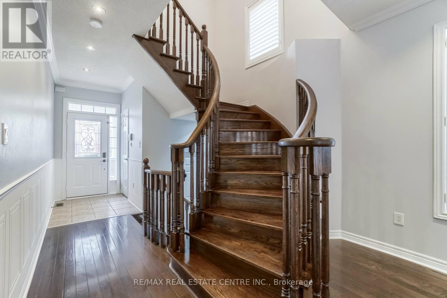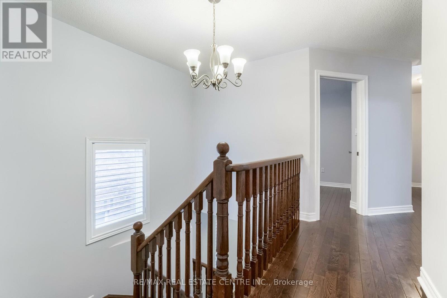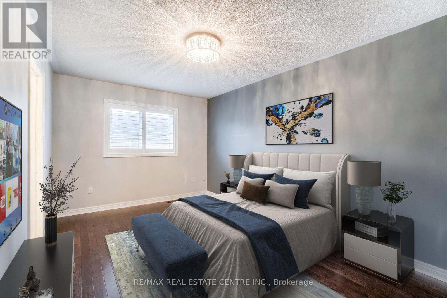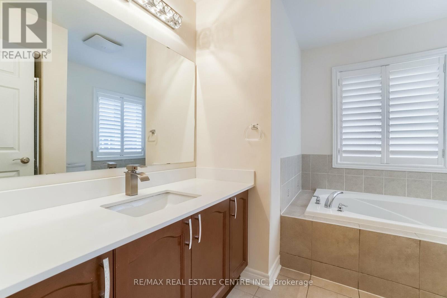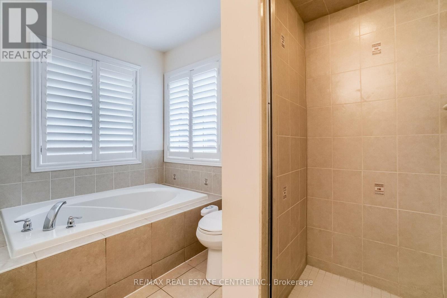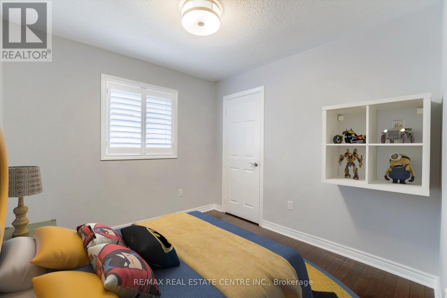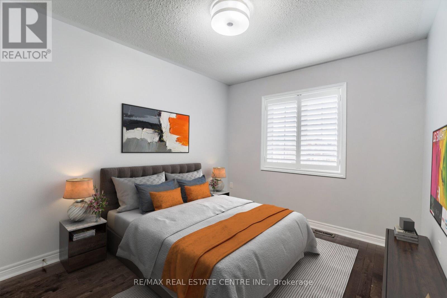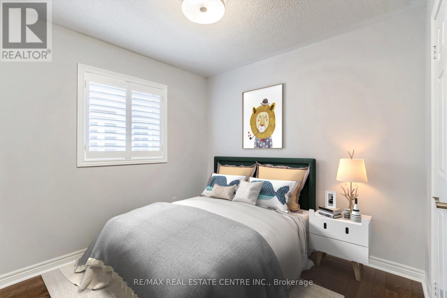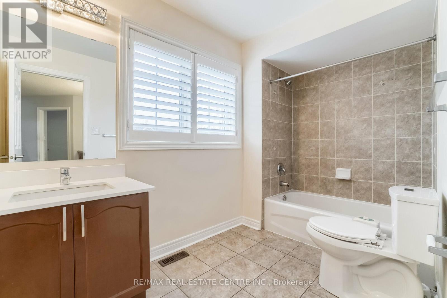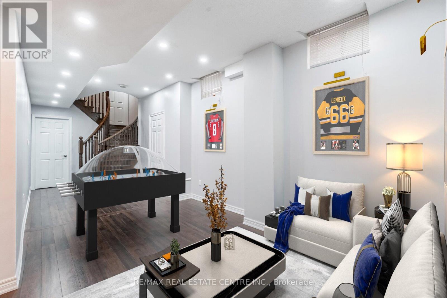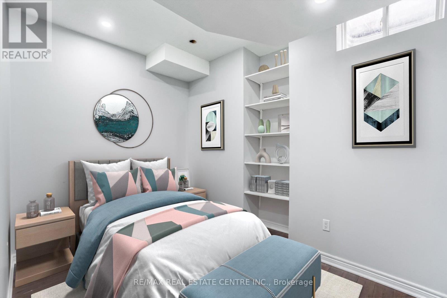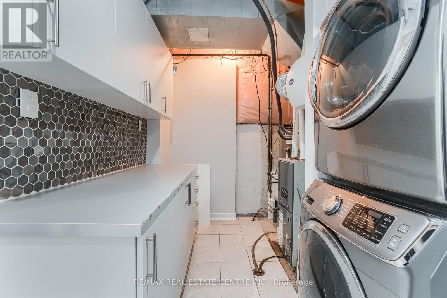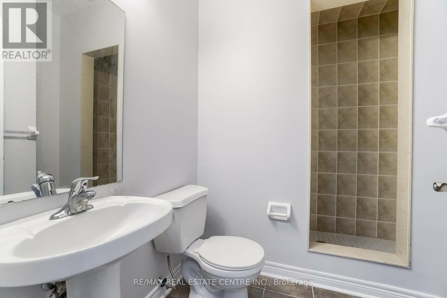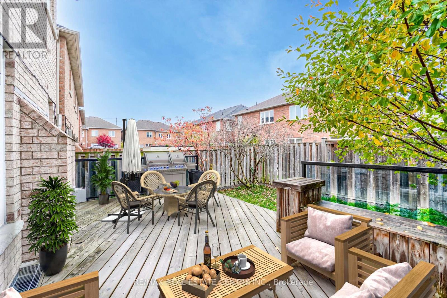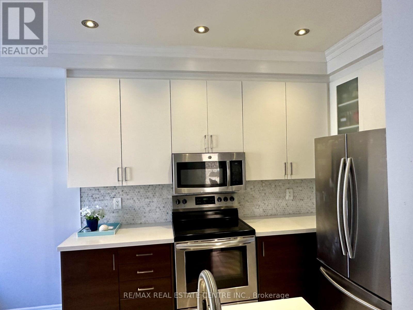5 Bedroom
4 Bathroom
Fireplace
Central Air Conditioning
Forced Air
$1,298,888
Gorgeous Bright Well Maintained Semi-Detached! Home Features 4+1 Bedrooms,4 Bathrooms, Finished Basement W/Rec Room And Fifth Bedroom +Full Bathroom, Open Concept Design, Spacious Eat-In Kitchen Open To Family Room W/Fireplace. Large Fenced Backyard W Deck And B/I Benches & Tables. The House Offers 9 ft Ceiling, Hardwood Floor On Main & 2nd Level and Hardwood Staircase From To 2nd level & .No Sidewalk 3 Parking Spaces, Spacious Bright Bedrooms, Master W/Ensuite & Walk-In Closet.,Crown Moulding. Modern Kitchen design w Quartz countertop and backsplash, breakfast bar.Garage Access to the house, Central Vacuum, Garage Door Opener W Remote. California Shutter,Basement Storage And Cold Rm Close To Park, School, Plaza & Community Centre **** EXTRAS **** California Shutters In Main And Second Floor ,Hardwood Staircase And Hardwood In Main And Second Floor Wooden Deck With Modern Glass Handrail And Built In Benches And Tables /Storage (id:47351)
Property Details
|
MLS® Number
|
W8269364 |
|
Property Type
|
Single Family |
|
Community Name
|
Churchill Meadows |
|
Amenities Near By
|
Park, Schools |
|
Parking Space Total
|
3 |
Building
|
Bathroom Total
|
4 |
|
Bedrooms Above Ground
|
4 |
|
Bedrooms Below Ground
|
1 |
|
Bedrooms Total
|
5 |
|
Basement Development
|
Finished |
|
Basement Type
|
Full (finished) |
|
Construction Style Attachment
|
Semi-detached |
|
Cooling Type
|
Central Air Conditioning |
|
Exterior Finish
|
Brick, Stone |
|
Fireplace Present
|
Yes |
|
Heating Fuel
|
Natural Gas |
|
Heating Type
|
Forced Air |
|
Stories Total
|
2 |
|
Type
|
House |
Parking
Land
|
Acreage
|
No |
|
Land Amenities
|
Park, Schools |
|
Size Irregular
|
25.99 X 85.3 Ft |
|
Size Total Text
|
25.99 X 85.3 Ft |
Rooms
| Level |
Type |
Length |
Width |
Dimensions |
|
Second Level |
Bedroom |
4.39 m |
3.05 m |
4.39 m x 3.05 m |
|
Second Level |
Bedroom 2 |
3.51 m |
2.85 m |
3.51 m x 2.85 m |
|
Second Level |
Bedroom 3 |
2.79 m |
2.74 m |
2.79 m x 2.74 m |
|
Second Level |
Bedroom 4 |
2.98 m |
2.74 m |
2.98 m x 2.74 m |
|
Basement |
Bedroom 5 |
3.35 m |
2.85 m |
3.35 m x 2.85 m |
|
Basement |
Recreational, Games Room |
3.35 m |
3.35 m |
3.35 m x 3.35 m |
|
Ground Level |
Living Room |
4.27 m |
3.81 m |
4.27 m x 3.81 m |
|
Ground Level |
Dining Room |
3.96 m |
3.15 m |
3.96 m x 3.15 m |
|
Ground Level |
Kitchen |
3.17 m |
2.45 m |
3.17 m x 2.45 m |
|
Ground Level |
Eating Area |
2.75 m |
2.45 m |
2.75 m x 2.45 m |
https://www.realtor.ca/real-estate/26799940/3716-bloomington-cres-mississauga-churchill-meadows
