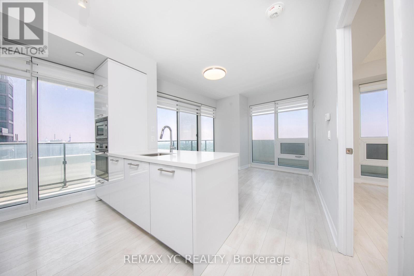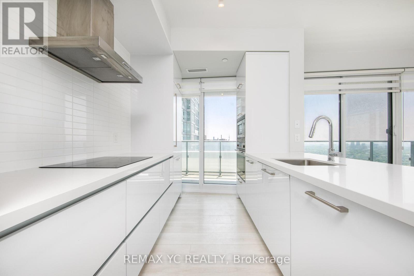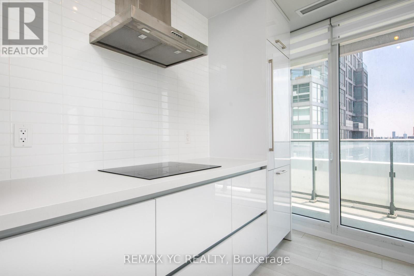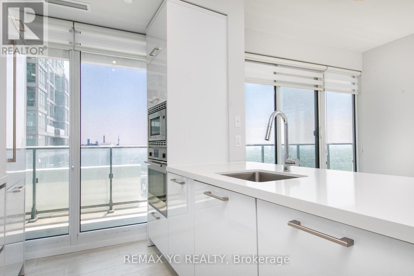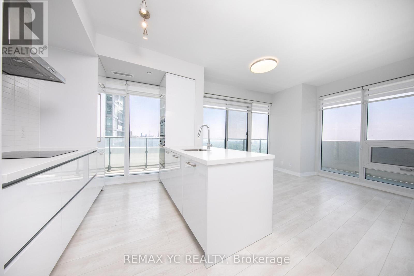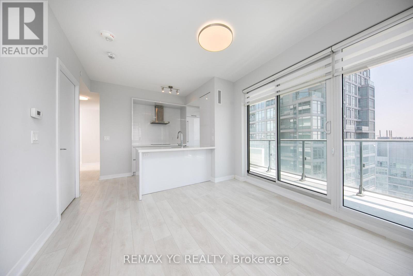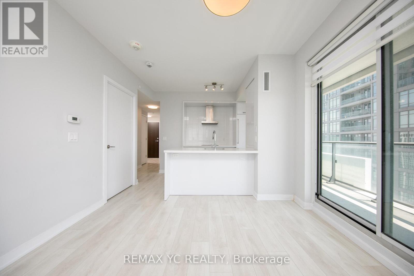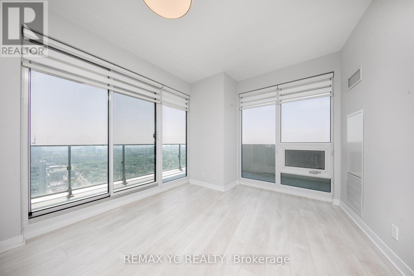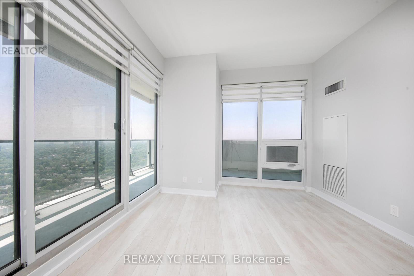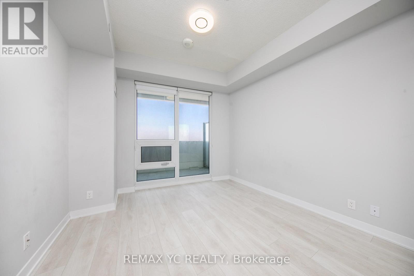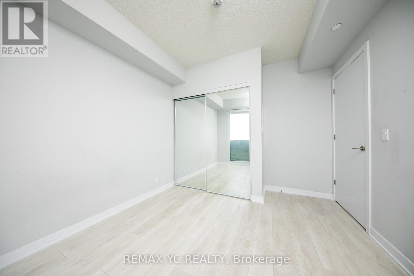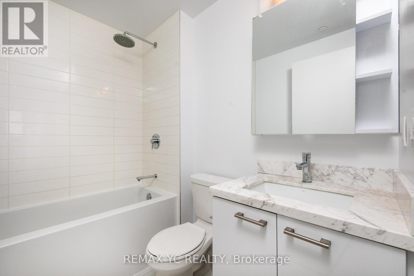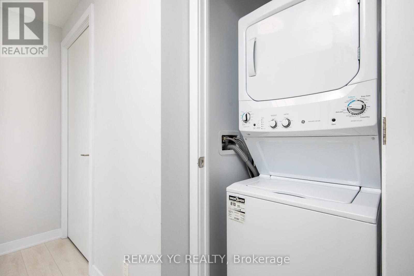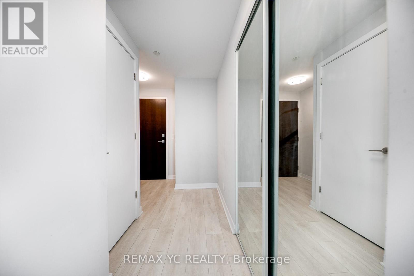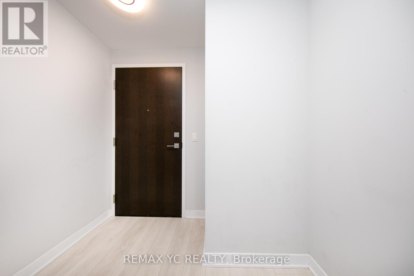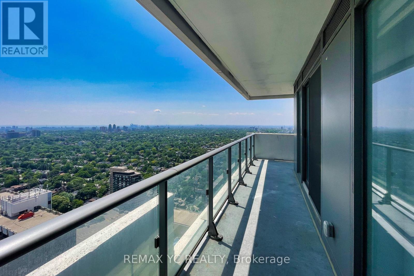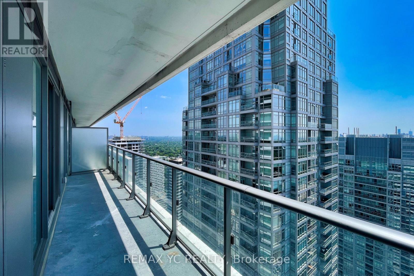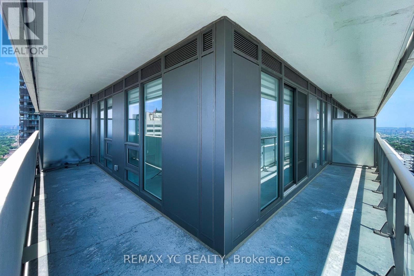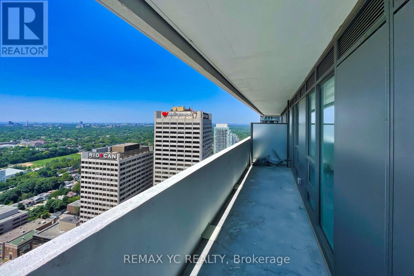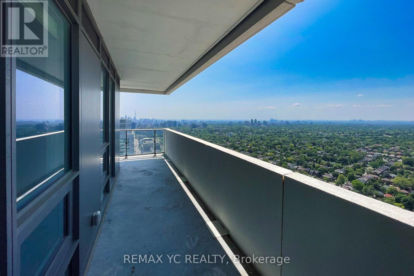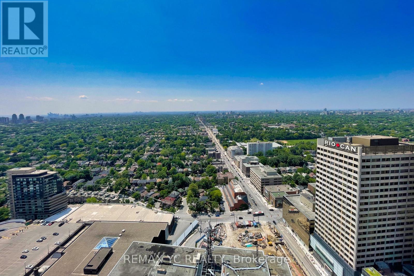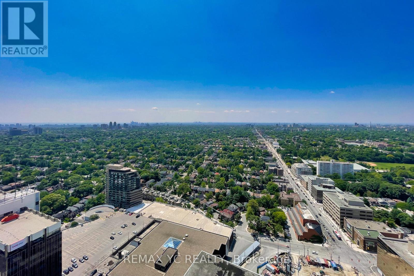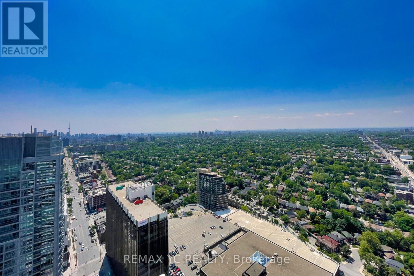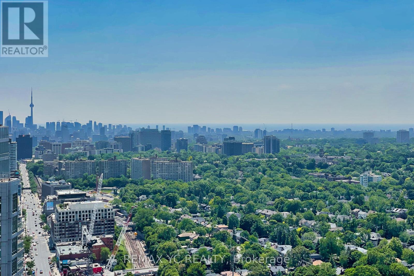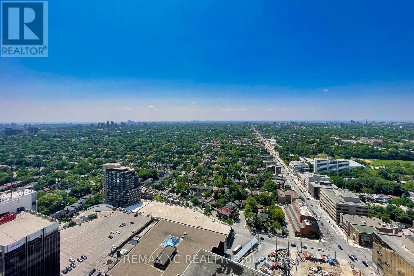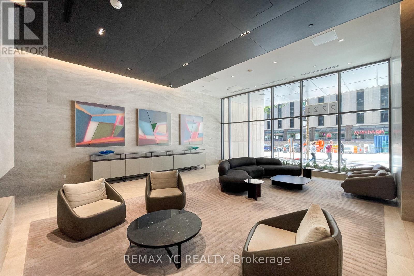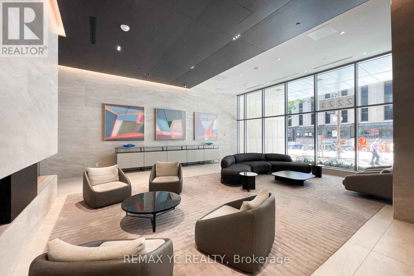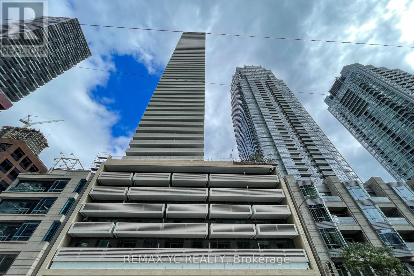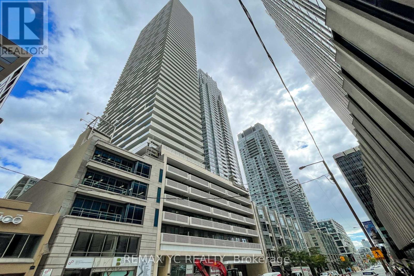1 Bedroom
1 Bathroom
500 - 599 ft2
Central Air Conditioning
Forced Air
$2,200 Monthly
Heart of Yonge & Eglinton! Bright Southwest Corner Suite featuring unobstructed views and a wraparound balcony with abundant natural light throughout. Modern finishes with an open and spacious atmosphere enhanced by 9 ft ceilings. Functional layout with a generously sized bedroom and double closet. Floor-to-ceiling windows in both the bedroom and living room, plus a large kitchen window between the cabinets and island. Prime location-just steps to Eglinton Subway Station, the upcoming LRT, grocery stores, shops, restaurants, and Starbucks right on the ground floor. Move-in ready! (id:47351)
Property Details
|
MLS® Number
|
C12537280 |
|
Property Type
|
Single Family |
|
Community Name
|
Mount Pleasant West |
|
Community Features
|
Pets Allowed With Restrictions |
|
Features
|
Balcony |
Building
|
Bathroom Total
|
1 |
|
Bedrooms Above Ground
|
1 |
|
Bedrooms Total
|
1 |
|
Appliances
|
Blinds, Dryer, Microwave, Stove, Washer, Refrigerator |
|
Basement Type
|
None |
|
Cooling Type
|
Central Air Conditioning |
|
Exterior Finish
|
Concrete |
|
Flooring Type
|
Laminate |
|
Heating Fuel
|
Natural Gas |
|
Heating Type
|
Forced Air |
|
Size Interior
|
500 - 599 Ft2 |
|
Type
|
Apartment |
Parking
Land
Rooms
| Level |
Type |
Length |
Width |
Dimensions |
|
Main Level |
Living Room |
3.65 m |
3.56 m |
3.65 m x 3.56 m |
|
Main Level |
Dining Room |
3.65 m |
3.56 m |
3.65 m x 3.56 m |
|
Main Level |
Kitchen |
2.93 m |
2.18 m |
2.93 m x 2.18 m |
|
Main Level |
Primary Bedroom |
3.09 m |
2.77 m |
3.09 m x 2.77 m |
https://www.realtor.ca/real-estate/29095054/3708-2221-yonge-street-toronto-mount-pleasant-west-mount-pleasant-west
