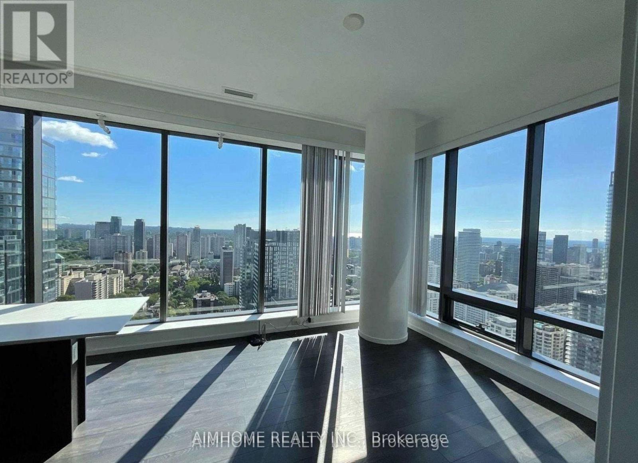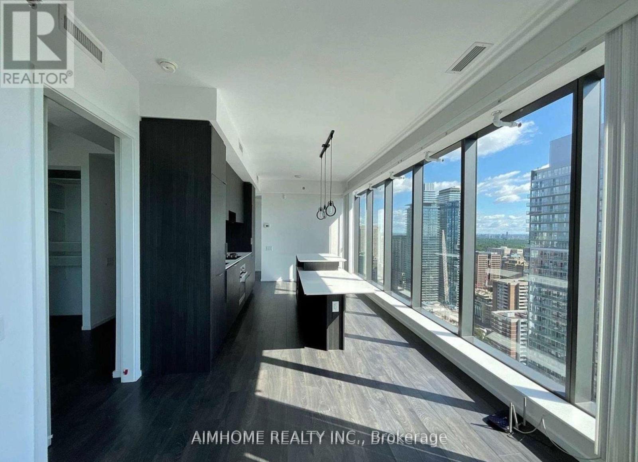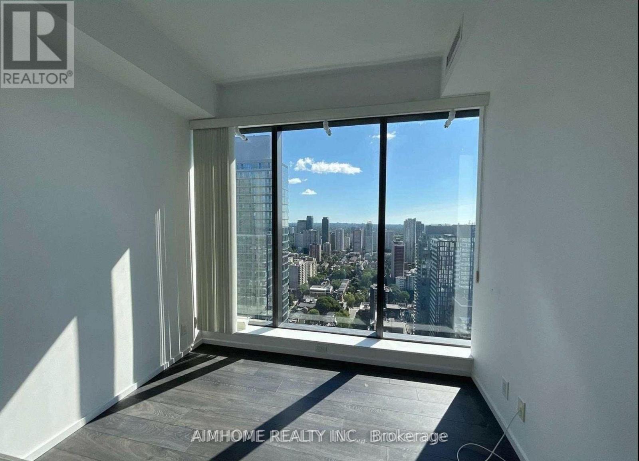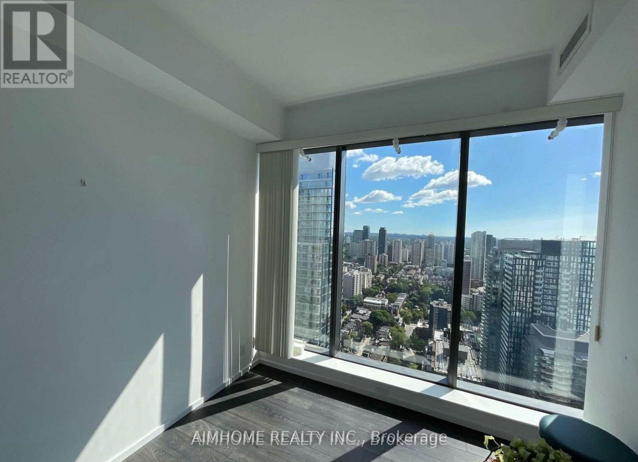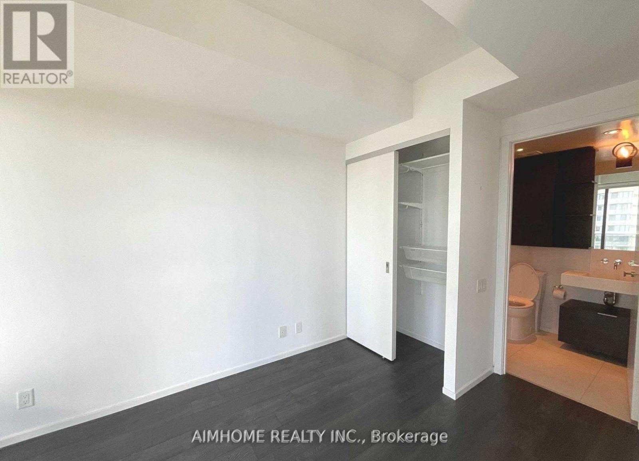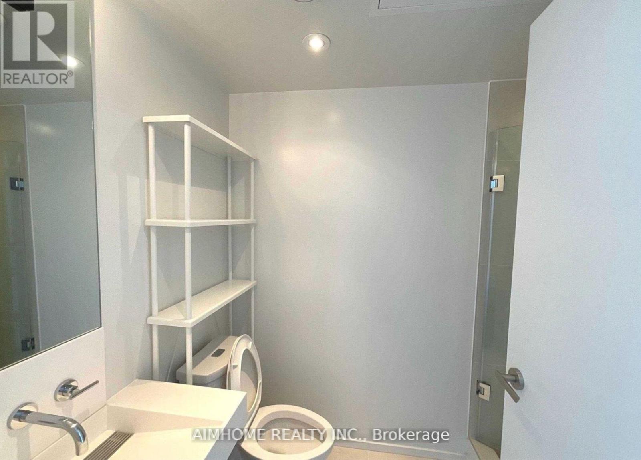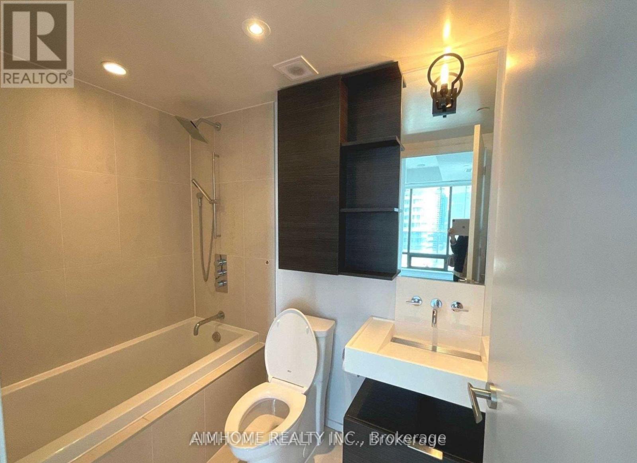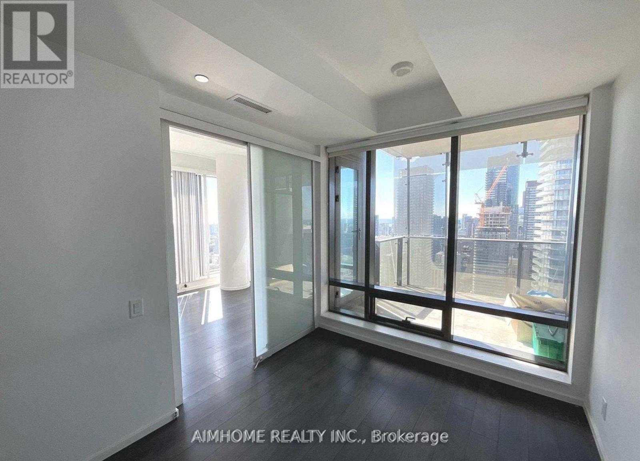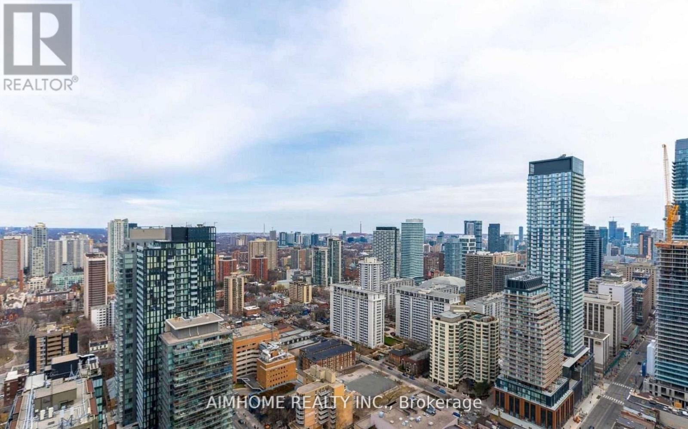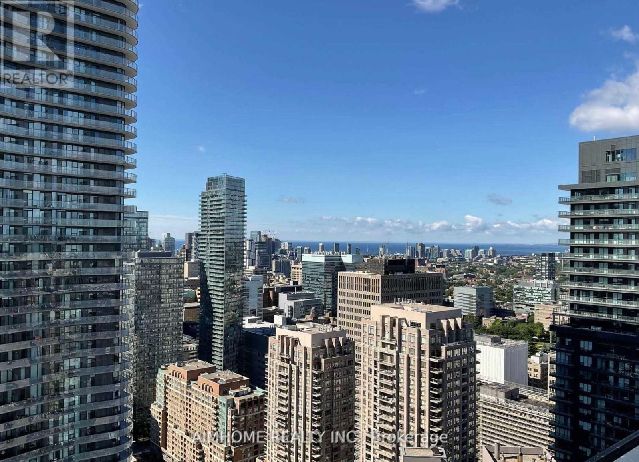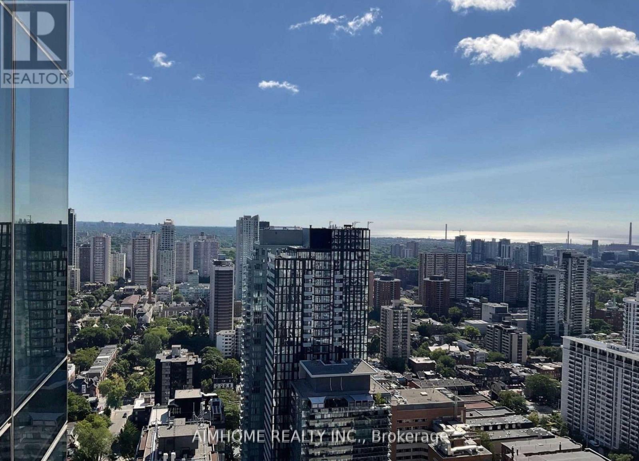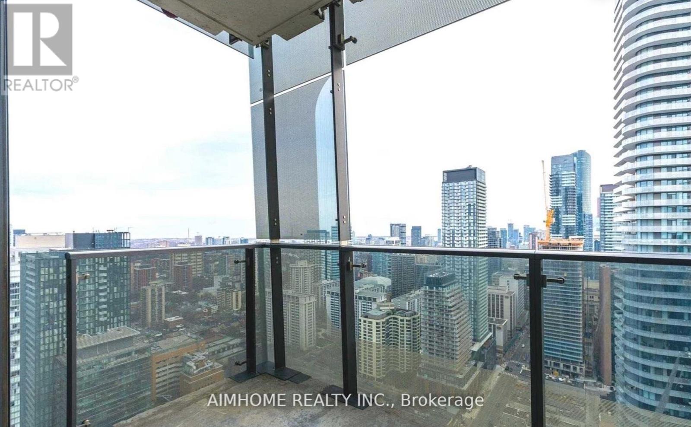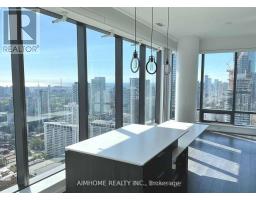2 Bedroom
2 Bathroom
700 - 799 ft2
Central Air Conditioning
Forced Air
$3,400 Monthly
Bright Corner Unit W/ Spacious Balcony, One Parking And One Locker Included. 9Ft Floor To Ceiling Windows W/ Unobstructed Clear Southeast City View. Functional Layout 2 Bedrooms&2 Full Baths, All Fit Queen Size Bed And Closet. Modern Kitchen W/ A Large Island+Dining Table, High-End Appliances&Stone Countertop. Steps To Subway Station, U Of T, Ryerson, Eaton Centre, Yorkville Shops, Restaurants And All! Parking spot needs $250/month (id:47351)
Property Details
|
MLS® Number
|
C12455226 |
|
Property Type
|
Single Family |
|
Community Name
|
Bay Street Corridor |
|
Community Features
|
Pets Not Allowed |
|
Features
|
Balcony |
Building
|
Bathroom Total
|
2 |
|
Bedrooms Above Ground
|
2 |
|
Bedrooms Total
|
2 |
|
Age
|
0 To 5 Years |
|
Amenities
|
Security/concierge, Exercise Centre, Visitor Parking |
|
Cooling Type
|
Central Air Conditioning |
|
Exterior Finish
|
Concrete |
|
Flooring Type
|
Hardwood |
|
Heating Fuel
|
Natural Gas |
|
Heating Type
|
Forced Air |
|
Size Interior
|
700 - 799 Ft2 |
|
Type
|
Apartment |
Parking
Land
Rooms
| Level |
Type |
Length |
Width |
Dimensions |
|
Main Level |
Living Room |
7.72 m |
3.15 m |
7.72 m x 3.15 m |
|
Main Level |
Dining Room |
7.72 m |
3.15 m |
7.72 m x 3.15 m |
|
Main Level |
Kitchen |
7.72 m |
3.15 m |
7.72 m x 3.15 m |
|
Main Level |
Primary Bedroom |
4 m |
2.64 m |
4 m x 2.64 m |
|
Main Level |
Bedroom 2 |
2.64 m |
2.51 m |
2.64 m x 2.51 m |
https://www.realtor.ca/real-estate/28973960/3702-5-st-joseph-street-toronto-bay-street-corridor-bay-street-corridor

