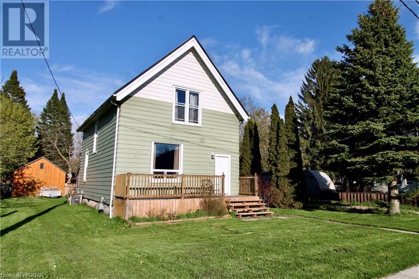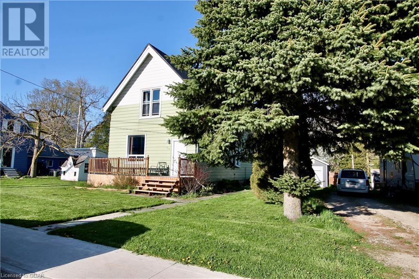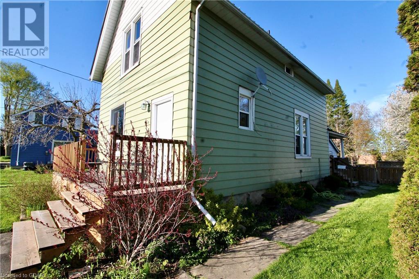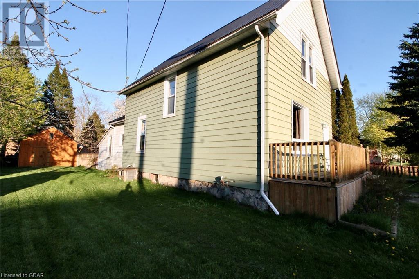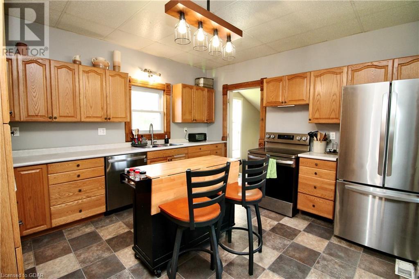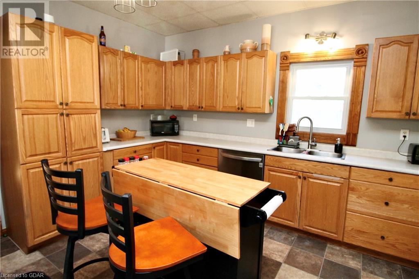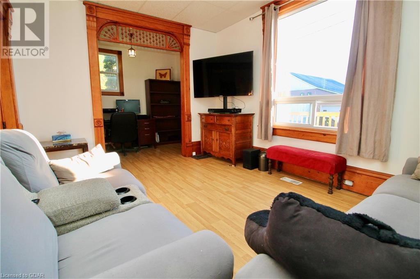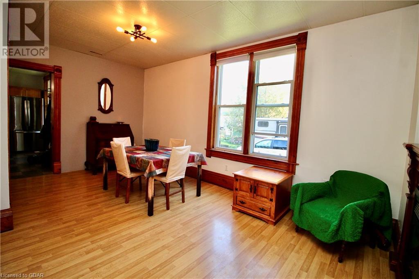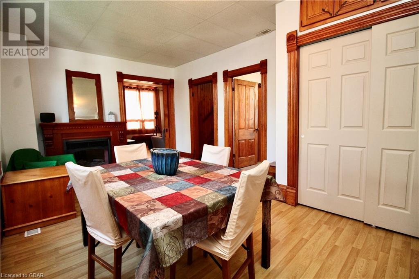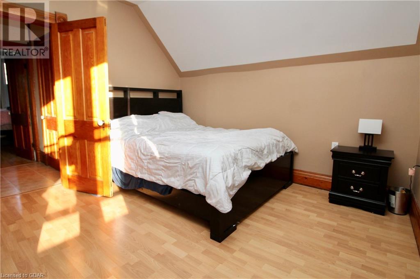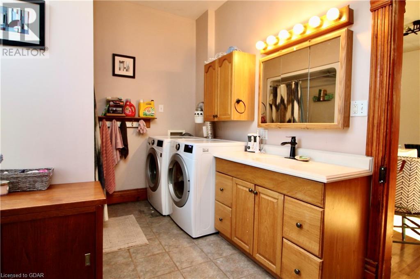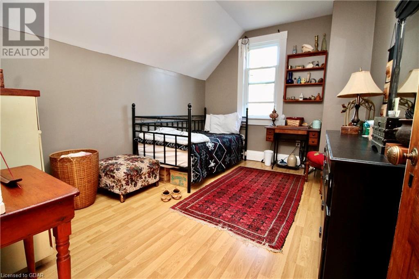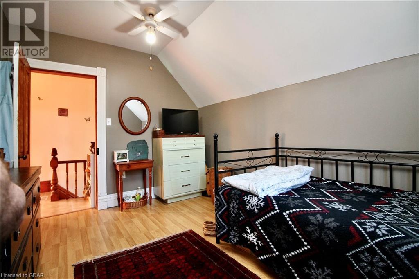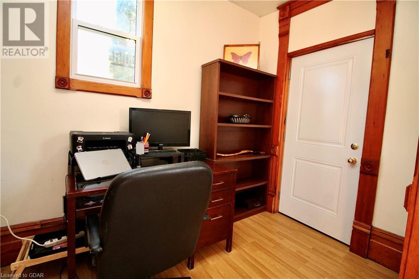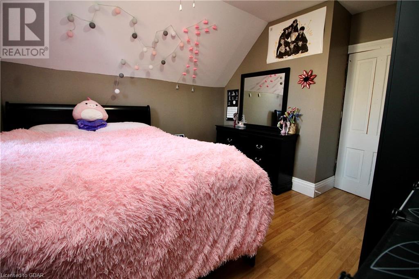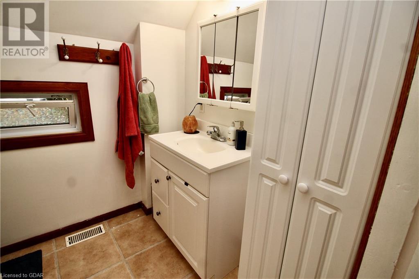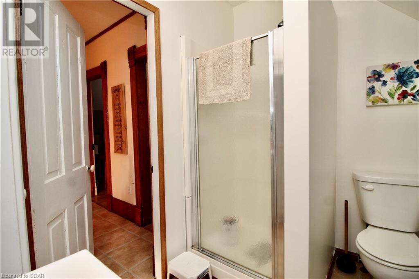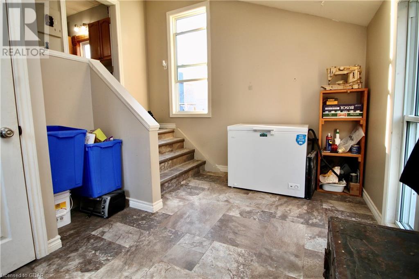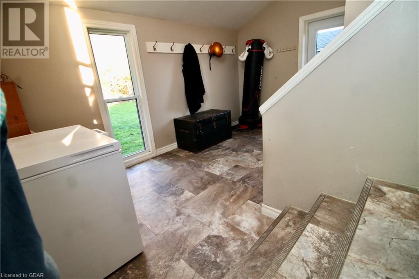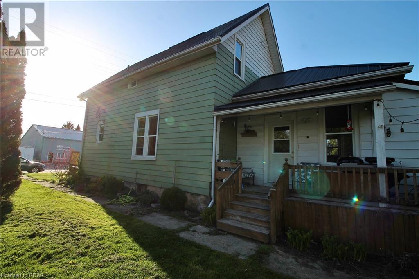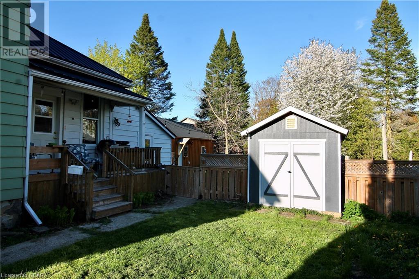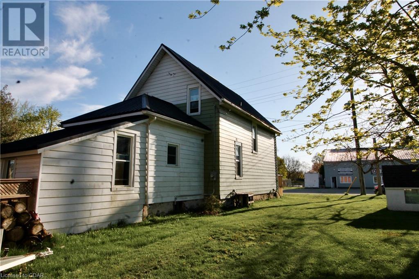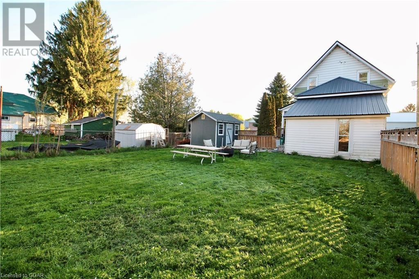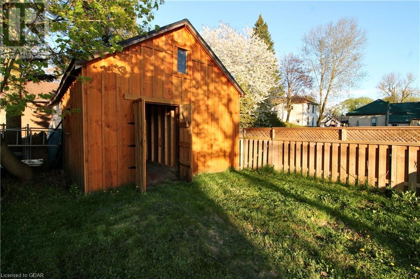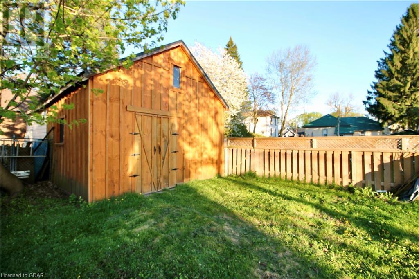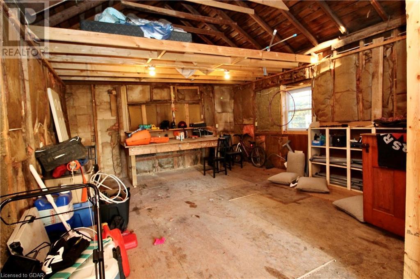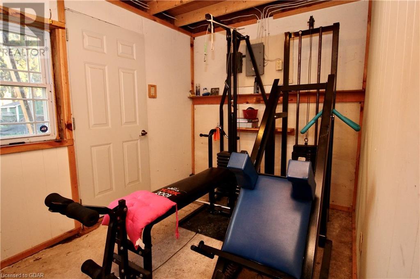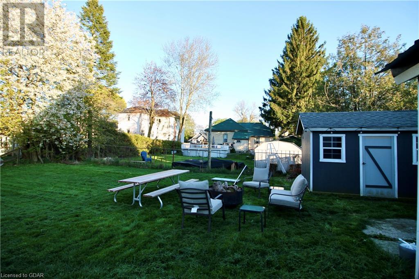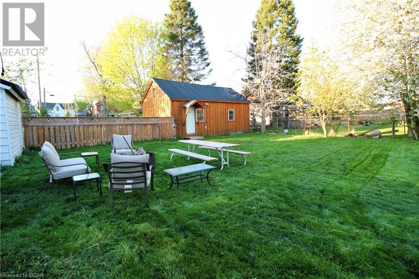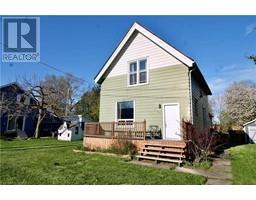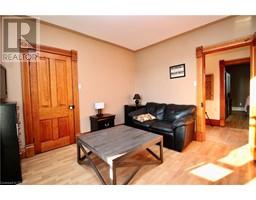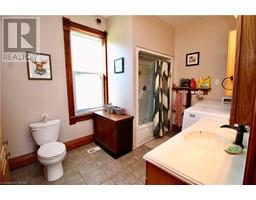3 Bedroom
2 Bathroom
1849.7800
Central Air Conditioning
Forced Air
$539,900
Discover serenity and comfort in this inviting 3 bedroom, 2 bathroom home nestled on a generous lot in Palmerston with a fully fenced backyard. This 2 storey property offers a peaceful escape from the hustle and bustle of city life. The charming interior, with a comfortable living room and sizeable dining room, is perfect for unwinding and relaxing. Outside, the large lot offers endless possibilities for outdoor enjoyment. Conveniently located in Palmerston, Ontario, this home provides easy access to local amenities and attractions, ensuring both convenience and tranquility. Don't miss your chance to make this calming home your own. Schedule a showing today and experience the peaceful countryside lifestyle of Palmerston, Ontario. (id:47351)
Property Details
|
MLS® Number
|
40586920 |
|
Property Type
|
Single Family |
|
Community Features
|
Quiet Area |
|
Equipment Type
|
Furnace, Water Heater |
|
Features
|
Crushed Stone Driveway |
|
Parking Space Total
|
9 |
|
Rental Equipment Type
|
Furnace, Water Heater |
|
Structure
|
Workshop |
Building
|
Bathroom Total
|
2 |
|
Bedrooms Above Ground
|
3 |
|
Bedrooms Total
|
3 |
|
Appliances
|
Dishwasher, Dryer, Refrigerator, Stove, Washer |
|
Basement Development
|
Unfinished |
|
Basement Type
|
Partial (unfinished) |
|
Construction Style Attachment
|
Detached |
|
Cooling Type
|
Central Air Conditioning |
|
Exterior Finish
|
Aluminum Siding |
|
Foundation Type
|
Poured Concrete |
|
Heating Fuel
|
Natural Gas |
|
Heating Type
|
Forced Air |
|
Stories Total
|
2 |
|
Size Interior
|
1849.7800 |
|
Type
|
House |
|
Utility Water
|
Municipal Water |
Parking
Land
|
Acreage
|
No |
|
Fence Type
|
Partially Fenced |
|
Sewer
|
Municipal Sewage System |
|
Size Frontage
|
83 Ft |
|
Size Total Text
|
Under 1/2 Acre |
|
Zoning Description
|
Residential |
Rooms
| Level |
Type |
Length |
Width |
Dimensions |
|
Second Level |
Other |
|
|
4'1'' x 11'8'' |
|
Second Level |
Primary Bedroom |
|
|
16'3'' x 11'7'' |
|
Second Level |
Bedroom |
|
|
9'4'' x 12'10'' |
|
Second Level |
Bedroom |
|
|
10'11'' x 12'10'' |
|
Second Level |
3pc Bathroom |
|
|
5'11'' x 7'10'' |
|
Basement |
Storage |
|
|
11'0'' x 12'3'' |
|
Basement |
Other |
|
|
10'1'' x 29'8'' |
|
Lower Level |
Mud Room |
|
|
12'11'' x 9'4'' |
|
Main Level |
Living Room |
|
|
14'3'' x 11'2'' |
|
Main Level |
Dining Room |
|
|
11'9'' x 18'8'' |
|
Main Level |
Kitchen |
|
|
12'10'' x 13'3'' |
|
Main Level |
Foyer |
|
|
6'2'' x 9'1'' |
|
Main Level |
4pc Bathroom |
|
|
8'5'' x 12'8'' |
https://www.realtor.ca/real-estate/26876836/370-norman-street-palmerston
