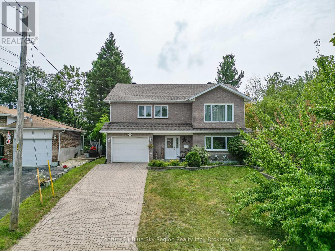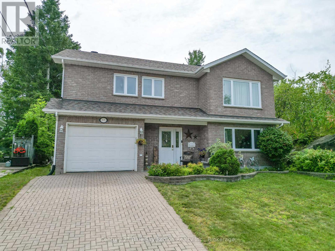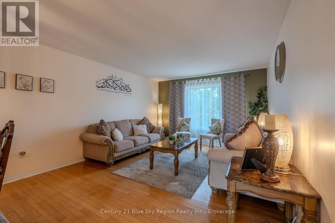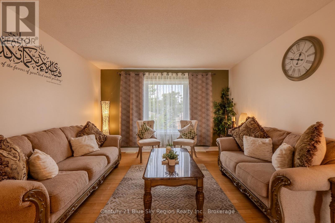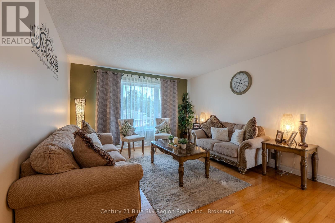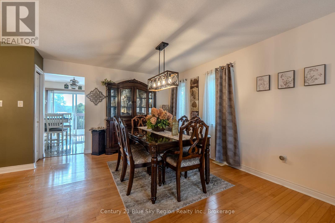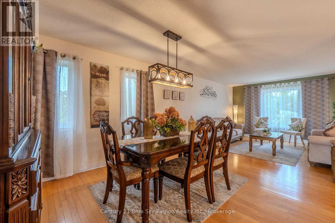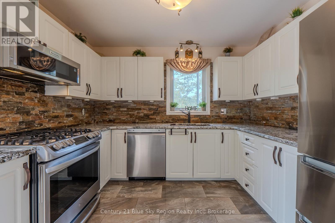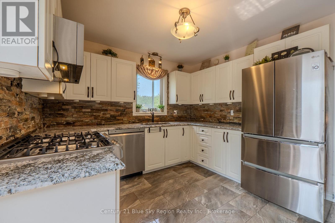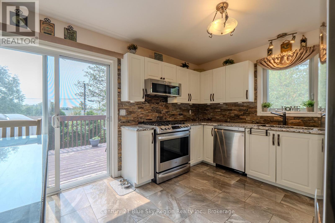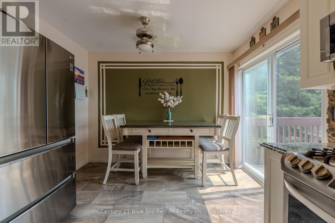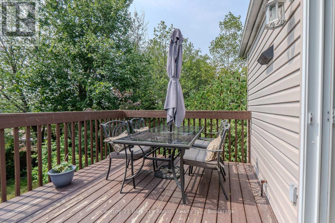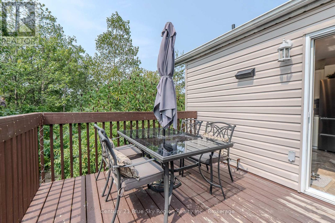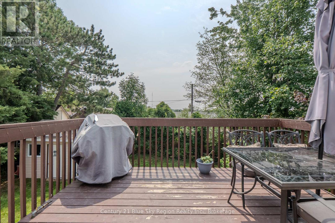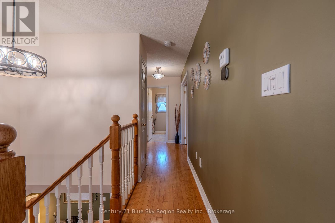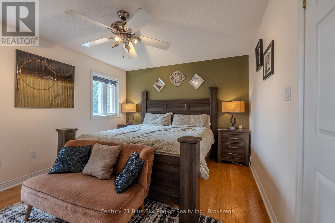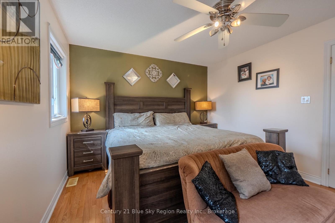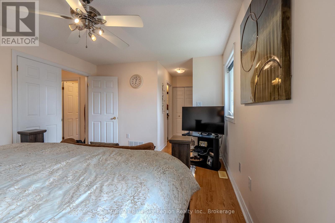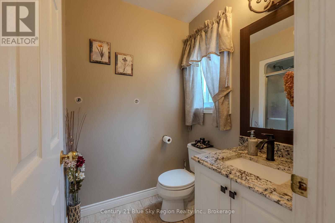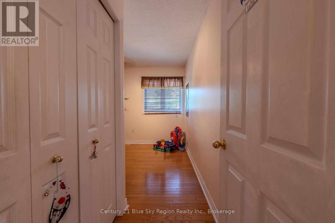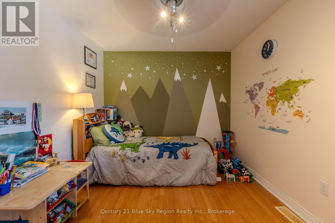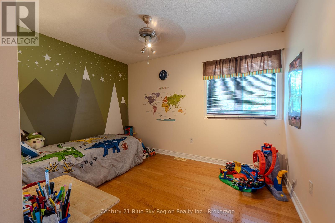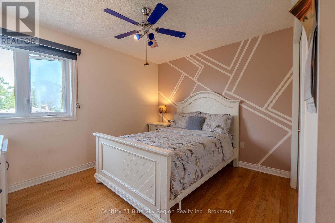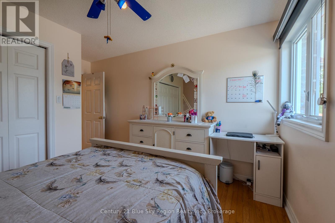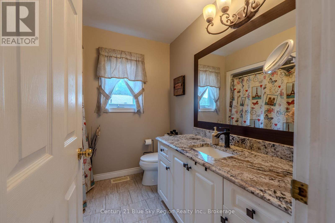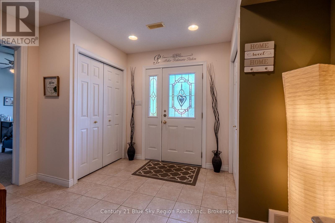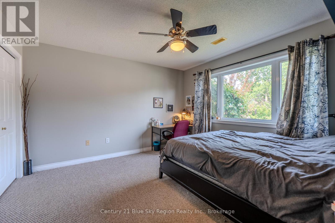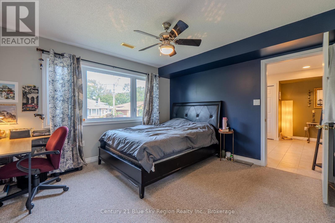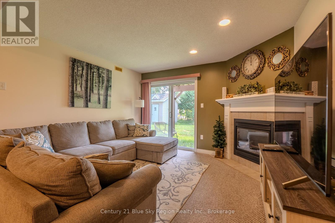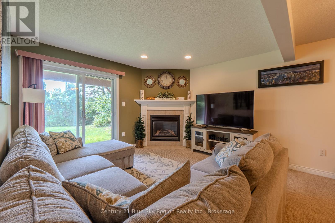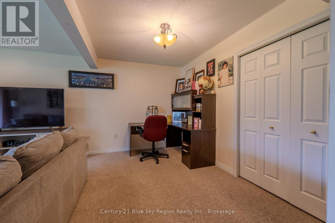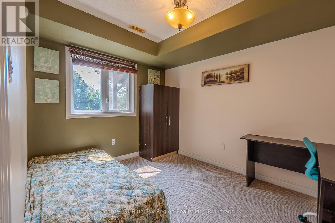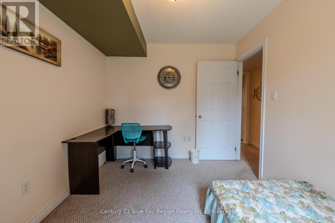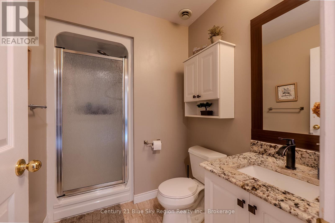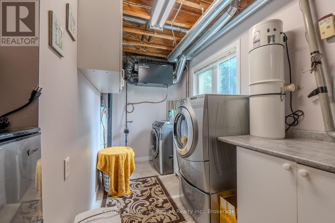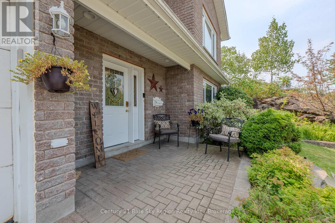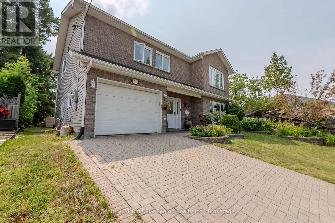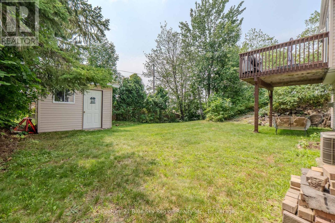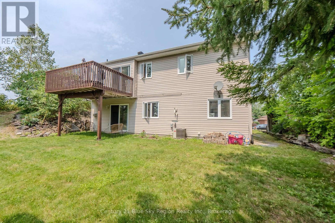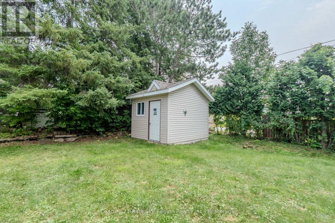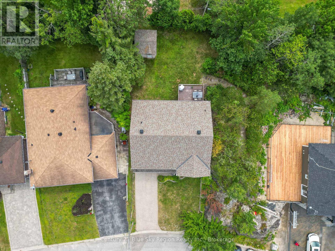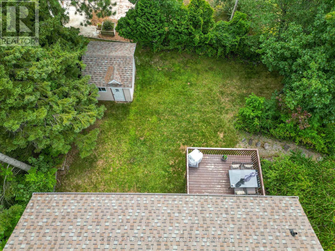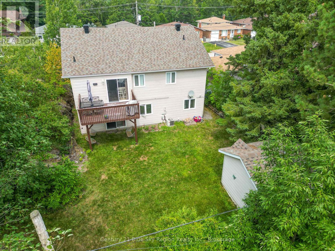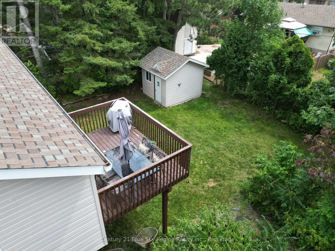4 Bedroom
3 Bathroom
2,000 - 2,500 ft2
Raised Bungalow
Fireplace
Central Air Conditioning, Air Exchanger
Forced Air
Landscaped
$714,900
Location! Location! This upgraded raised bungalow located in the heart of Birchaven District offers a very private setting for your everyday getaway. The neigbourhood offers amenities such as walking distance to Trout Lake and walking trails throughout the neighbourhood. There is a total of 2842 square feet of living space with 4 bedrooms, 3 baths and numerous upgrades over the past several years. Just move in and enjoy. Kitchen has new appliances in 2020 with granite counter tops with access to a balcony deck for you gas bbq overlooking the back yard. Upgraded bathrooms and hardwood floors. New furnace in 2020 are just a few of the many upgrades. Don't miss out. Call today. (id:47351)
Property Details
|
MLS® Number
|
X12332355 |
|
Property Type
|
Single Family |
|
Community Name
|
Birchaven |
|
Amenities Near By
|
Beach, Public Transit |
|
Community Features
|
School Bus |
|
Equipment Type
|
Water Heater - Gas |
|
Features
|
Wooded Area, Level |
|
Parking Space Total
|
3 |
|
Rental Equipment Type
|
Water Heater - Gas |
Building
|
Bathroom Total
|
3 |
|
Bedrooms Above Ground
|
4 |
|
Bedrooms Total
|
4 |
|
Age
|
16 To 30 Years |
|
Amenities
|
Fireplace(s) |
|
Appliances
|
Garage Door Opener Remote(s), Central Vacuum, Water Meter, Dryer, Garage Door Opener, Microwave, Stove, Washer, Refrigerator |
|
Architectural Style
|
Raised Bungalow |
|
Construction Style Attachment
|
Detached |
|
Cooling Type
|
Central Air Conditioning, Air Exchanger |
|
Exterior Finish
|
Brick, Vinyl Siding |
|
Fire Protection
|
Smoke Detectors |
|
Fireplace Present
|
Yes |
|
Fireplace Total
|
1 |
|
Flooring Type
|
Hardwood, Porcelain Tile, Linoleum |
|
Foundation Type
|
Block |
|
Heating Fuel
|
Natural Gas |
|
Heating Type
|
Forced Air |
|
Stories Total
|
1 |
|
Size Interior
|
2,000 - 2,500 Ft2 |
|
Type
|
House |
|
Utility Water
|
Municipal Water |
Parking
Land
|
Acreage
|
No |
|
Land Amenities
|
Beach, Public Transit |
|
Landscape Features
|
Landscaped |
|
Sewer
|
Sanitary Sewer |
|
Size Depth
|
105 Ft ,1 In |
|
Size Frontage
|
74 Ft ,10 In |
|
Size Irregular
|
74.9 X 105.1 Ft |
|
Size Total Text
|
74.9 X 105.1 Ft|under 1/2 Acre |
|
Zoning Description
|
Residential (r2) |
Rooms
| Level |
Type |
Length |
Width |
Dimensions |
|
Main Level |
Bedroom 4 |
3.82 m |
3.79 m |
3.82 m x 3.79 m |
|
Main Level |
Family Room |
5.95 m |
3.83 m |
5.95 m x 3.83 m |
|
Main Level |
Den |
3.43 m |
2.69 m |
3.43 m x 2.69 m |
|
Main Level |
Laundry Room |
4.35 m |
2.71 m |
4.35 m x 2.71 m |
|
Upper Level |
Living Room |
3.92 m |
3.82 m |
3.92 m x 3.82 m |
|
Upper Level |
Kitchen |
4.2 m |
3.2 m |
4.2 m x 3.2 m |
|
Upper Level |
Primary Bedroom |
6.36 m |
3.45 m |
6.36 m x 3.45 m |
|
Upper Level |
Bedroom 2 |
4.28 m |
3.44 m |
4.28 m x 3.44 m |
|
Upper Level |
Bedroom 3 |
4.28 m |
3.58 m |
4.28 m x 3.58 m |
Utilities
|
Cable
|
Installed |
|
Electricity
|
Installed |
|
Sewer
|
Installed |
https://www.realtor.ca/real-estate/28707242/37-shallot-crescent-north-bay-birchaven-birchaven
