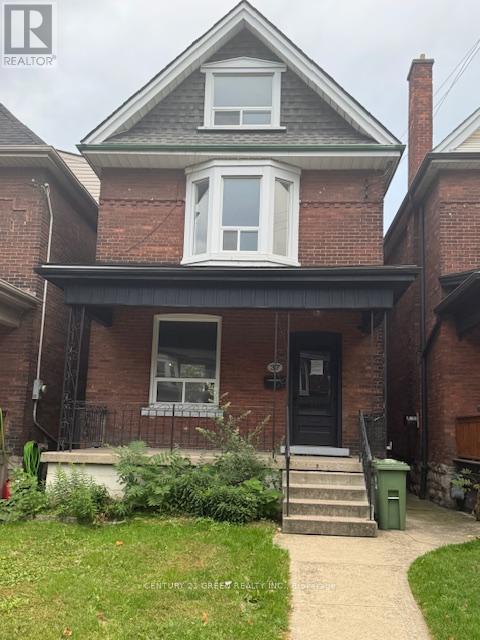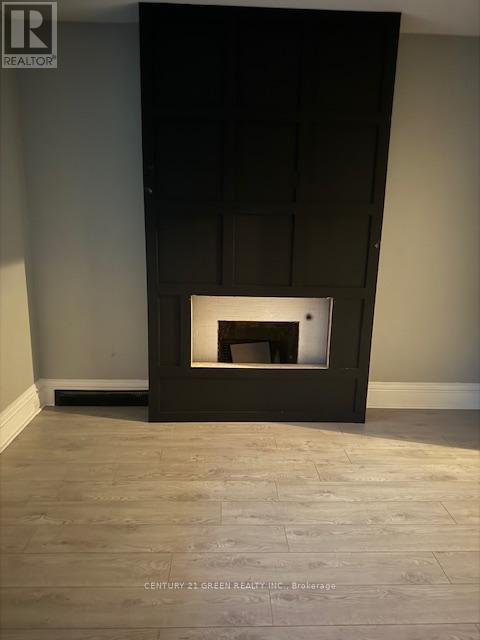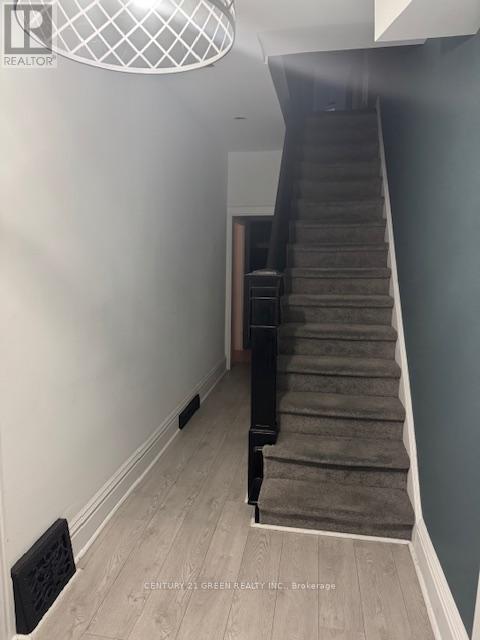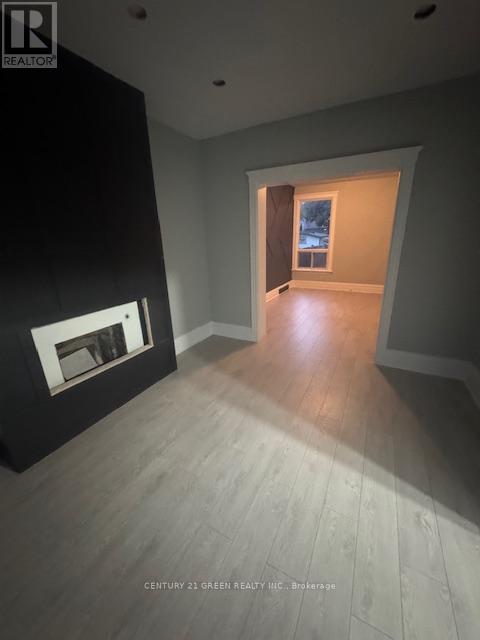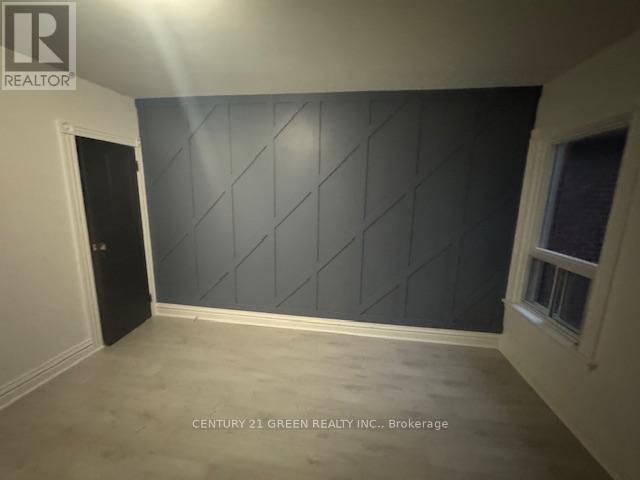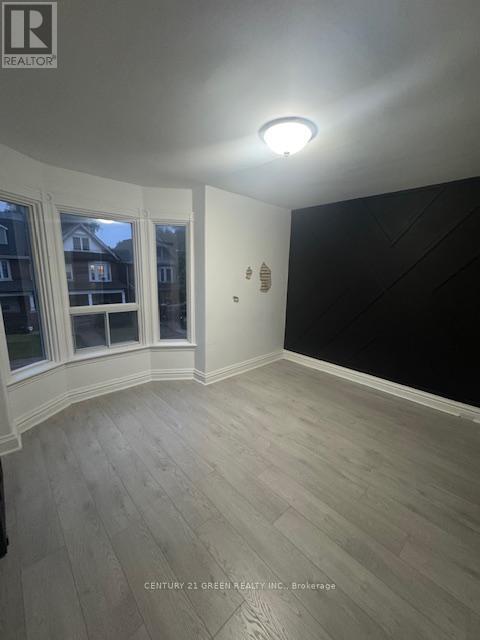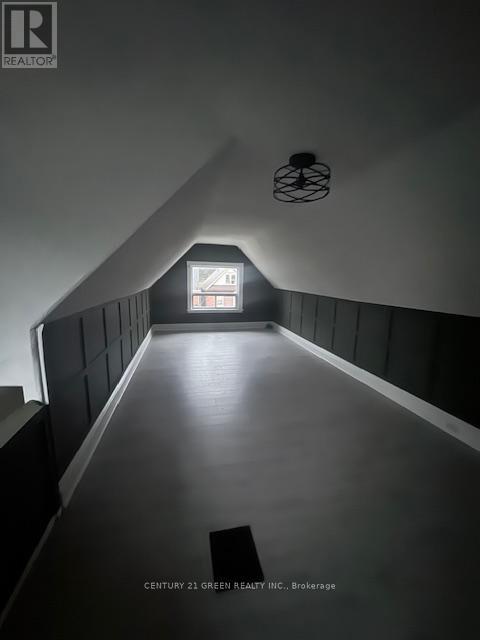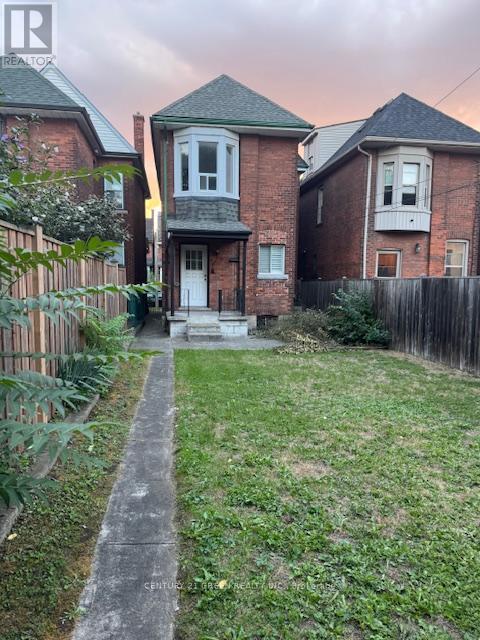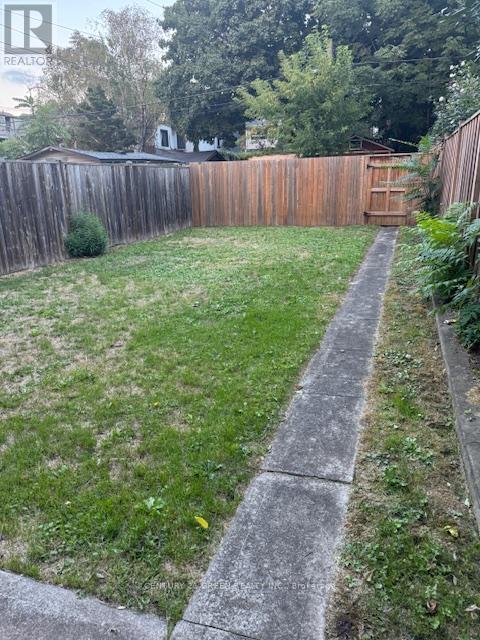4 Bedroom
3 Bathroom
1,500 - 2,000 ft2
Ventilation System
Forced Air
$671,000
Property Is Being SOLD 'AS IS'. Property Is Located Close To Transits & Schools. Requires Tender Loving Care Repairs. SEE ADDITIONAL REMARKS TO DATA FORM. (id:47351)
Property Details
|
MLS® Number
|
X12430593 |
|
Property Type
|
Single Family |
|
Community Name
|
St. Clair |
|
Equipment Type
|
Water Heater |
|
Rental Equipment Type
|
Water Heater |
Building
|
Bathroom Total
|
3 |
|
Bedrooms Above Ground
|
4 |
|
Bedrooms Total
|
4 |
|
Amenities
|
Separate Electricity Meters |
|
Appliances
|
Water Heater |
|
Basement Type
|
Full |
|
Construction Style Attachment
|
Detached |
|
Cooling Type
|
Ventilation System |
|
Exterior Finish
|
Brick |
|
Foundation Type
|
Brick |
|
Half Bath Total
|
1 |
|
Heating Fuel
|
Natural Gas |
|
Heating Type
|
Forced Air |
|
Stories Total
|
3 |
|
Size Interior
|
1,500 - 2,000 Ft2 |
|
Type
|
House |
|
Utility Water
|
Municipal Water |
Parking
Land
|
Acreage
|
No |
|
Sewer
|
Sanitary Sewer |
|
Size Depth
|
130 Ft |
|
Size Frontage
|
22 Ft ,3 In |
|
Size Irregular
|
22.3 X 130 Ft |
|
Size Total Text
|
22.3 X 130 Ft |
Rooms
| Level |
Type |
Length |
Width |
Dimensions |
|
Second Level |
Primary Bedroom |
4.88 m |
2.74 m |
4.88 m x 2.74 m |
|
Second Level |
Bedroom 2 |
3.66 m |
3.05 m |
3.66 m x 3.05 m |
|
Second Level |
Bedroom 3 |
3.66 m |
2.44 m |
3.66 m x 2.44 m |
|
Second Level |
Loft |
8.53 m |
3.05 m |
8.53 m x 3.05 m |
|
Main Level |
Living Room |
3.66 m |
3.05 m |
3.66 m x 3.05 m |
|
Main Level |
Dining Room |
3.96 m |
3.05 m |
3.96 m x 3.05 m |
|
Main Level |
Kitchen |
3.06 m |
3.66 m |
3.06 m x 3.66 m |
https://www.realtor.ca/real-estate/28920988/37-gladstone-avenue-hamilton-st-clair-st-clair
