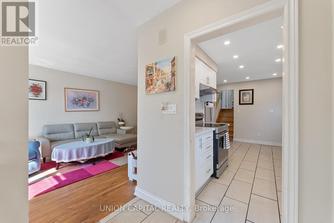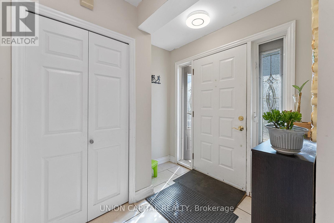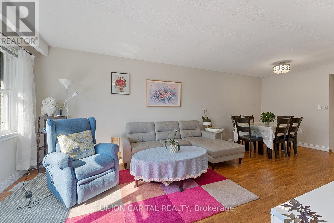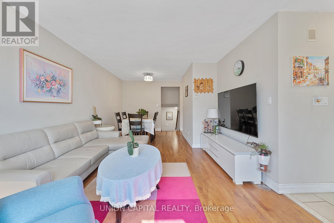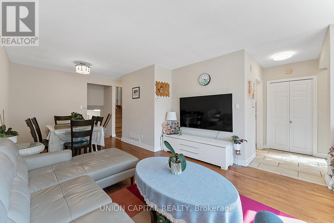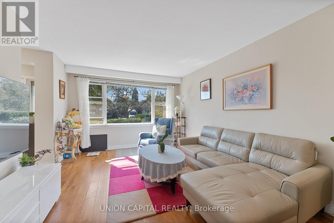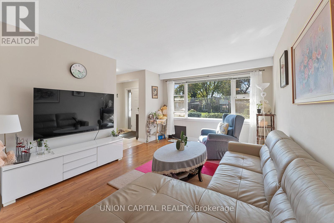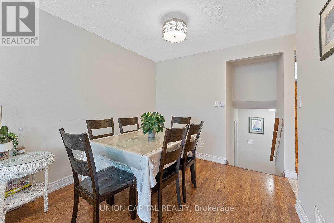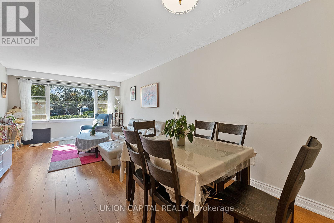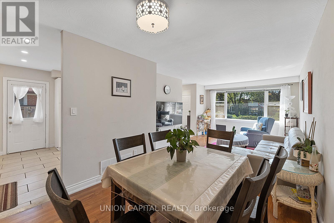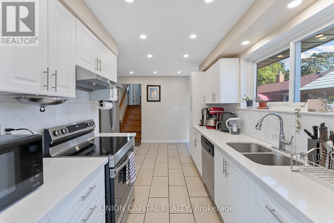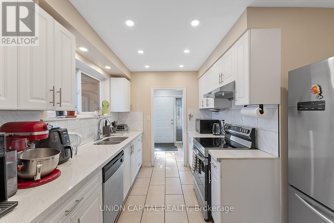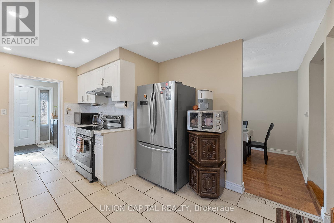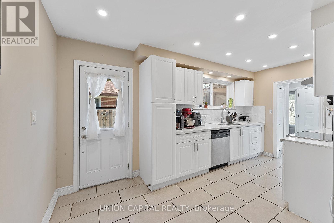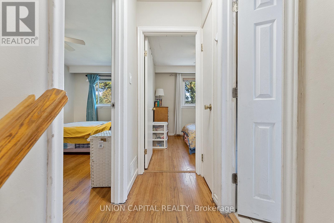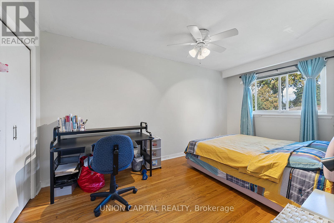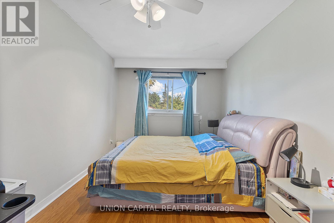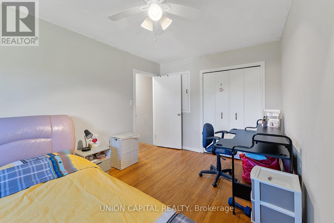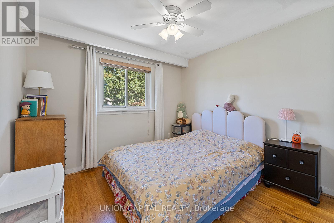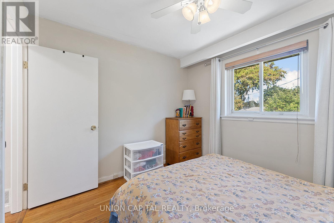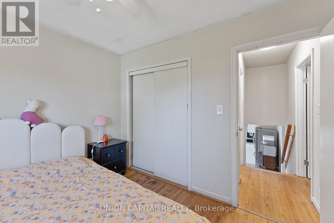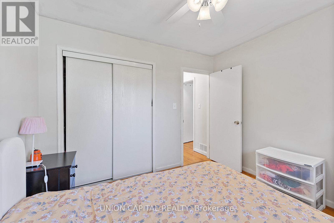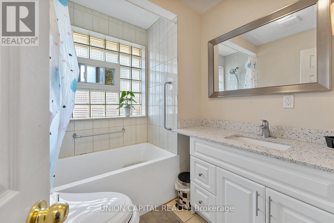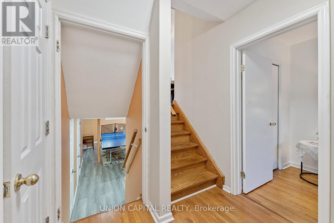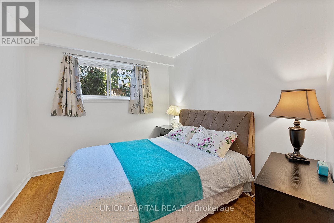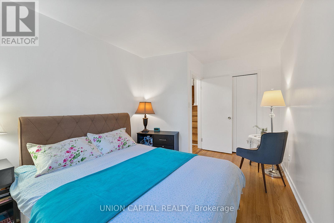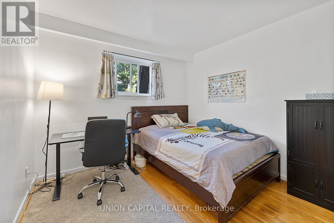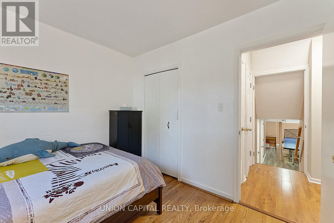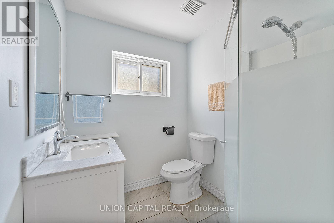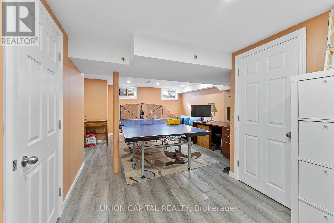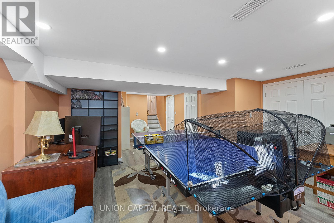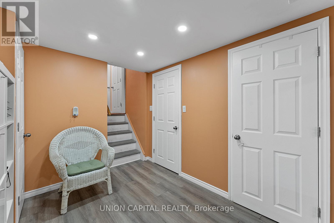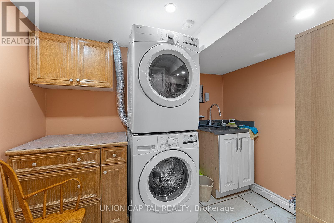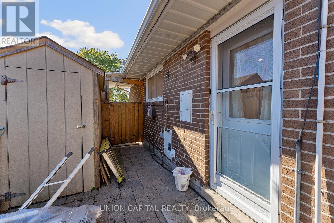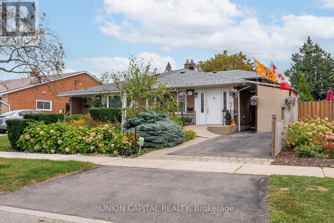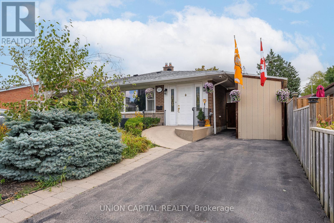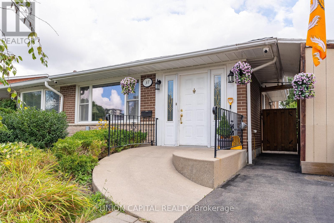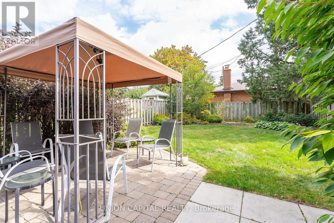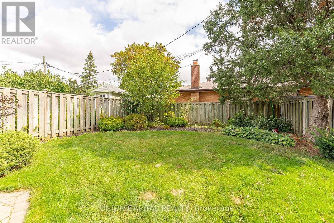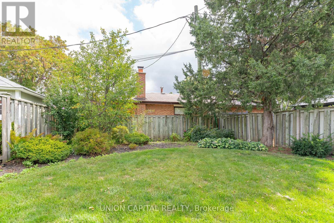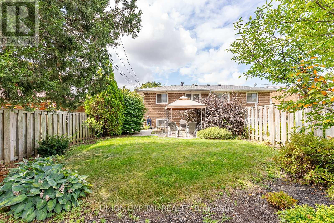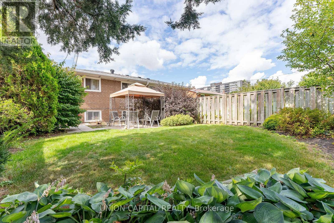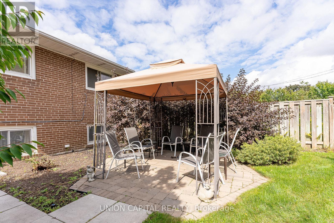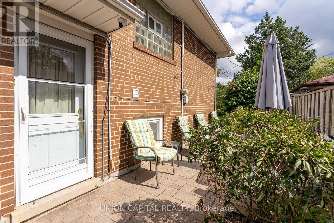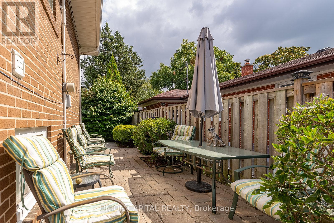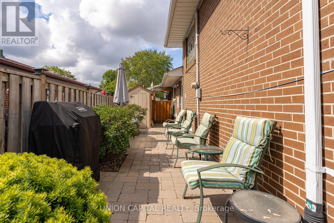4 Bedroom
2 Bathroom
1,100 - 1,500 ft2
Central Air Conditioning
Forced Air
$799,000
Rare home in Richview alert! Welcome to 37 Callowhill, your future home. In additional to being afunctional 4 bedroom with 2 upgraded washrooms and a modernized kitchen, comes with finished basement rec/theatre room. Inground sprinkler system accompanies beautiful garden front and backyard. Conveniently located walking distance to Elementary & High Schools, TTC at doorstep, Hwy 401 & 400. Kitchen & Washroom upgraded 2020, Furnace w/ HEPA filter & AC 2021, bedrooms repainted Aug 2023, sprinkler system installed 2017, new fridge 2024. (id:47351)
Property Details
|
MLS® Number
|
W12463760 |
|
Property Type
|
Single Family |
|
Community Name
|
Willowridge-Martingrove-Richview |
|
Amenities Near By
|
Golf Nearby, Park, Public Transit, Schools |
|
Features
|
Carpet Free |
|
Parking Space Total
|
1 |
Building
|
Bathroom Total
|
2 |
|
Bedrooms Above Ground
|
4 |
|
Bedrooms Total
|
4 |
|
Appliances
|
Water Heater, Dishwasher, Dryer, Stove, Washer, Window Coverings, Refrigerator |
|
Basement Development
|
Finished |
|
Basement Type
|
Crawl Space (finished) |
|
Construction Style Attachment
|
Semi-detached |
|
Construction Style Split Level
|
Backsplit |
|
Cooling Type
|
Central Air Conditioning |
|
Exterior Finish
|
Brick |
|
Flooring Type
|
Laminate, Hardwood |
|
Foundation Type
|
Concrete |
|
Heating Fuel
|
Natural Gas |
|
Heating Type
|
Forced Air |
|
Size Interior
|
1,100 - 1,500 Ft2 |
|
Type
|
House |
|
Utility Water
|
Municipal Water |
Parking
Land
|
Acreage
|
No |
|
Land Amenities
|
Golf Nearby, Park, Public Transit, Schools |
|
Sewer
|
Sanitary Sewer |
|
Size Depth
|
120 Ft |
|
Size Frontage
|
31 Ft |
|
Size Irregular
|
31 X 120 Ft |
|
Size Total Text
|
31 X 120 Ft |
Rooms
| Level |
Type |
Length |
Width |
Dimensions |
|
Basement |
Recreational, Games Room |
5.48 m |
4.43 m |
5.48 m x 4.43 m |
|
Lower Level |
Bedroom 3 |
3.81 m |
2.82 m |
3.81 m x 2.82 m |
|
Lower Level |
Bedroom 4 |
3.07 m |
2.9 m |
3.07 m x 2.9 m |
|
Main Level |
Living Room |
4.31 m |
3.53 m |
4.31 m x 3.53 m |
|
Main Level |
Dining Room |
2.82 m |
2.82 m |
2.82 m x 2.82 m |
|
Main Level |
Kitchen |
4.8 m |
2.82 m |
4.8 m x 2.82 m |
|
Upper Level |
Primary Bedroom |
4.62 m |
2.84 m |
4.62 m x 2.84 m |
|
Upper Level |
Bedroom 2 |
3.12 m |
2.9 m |
3.12 m x 2.9 m |
Utilities
https://www.realtor.ca/real-estate/28992909/37-callowhill-drive-toronto-willowridge-martingrove-richview-willowridge-martingrove-richview
