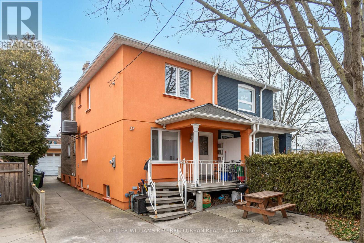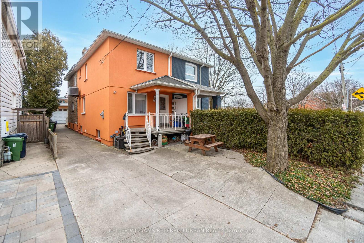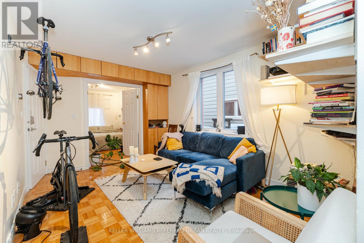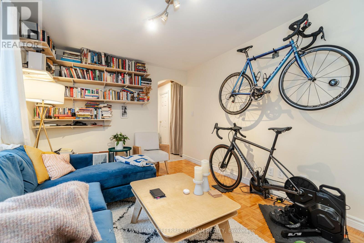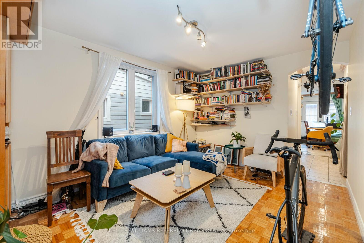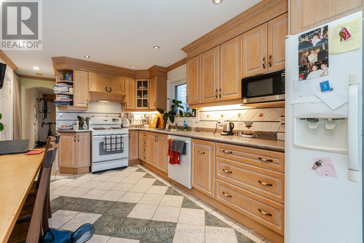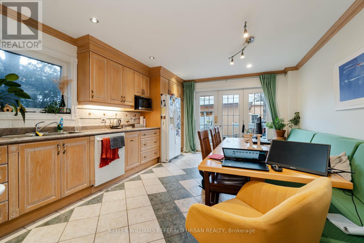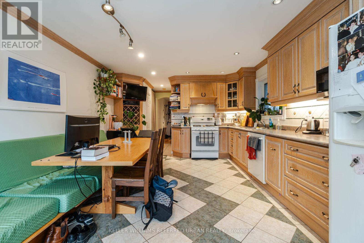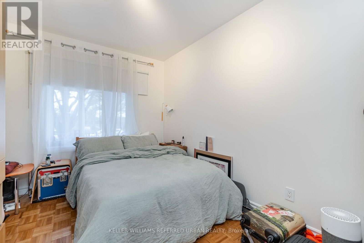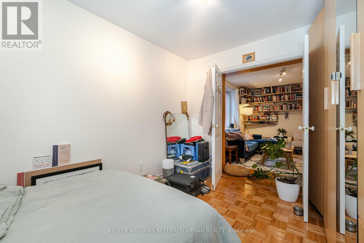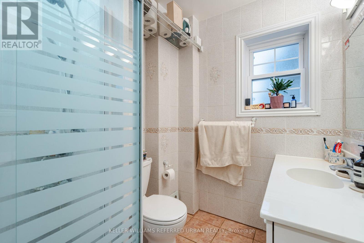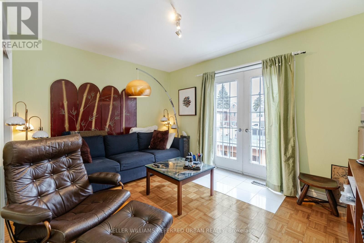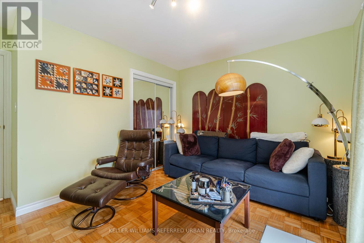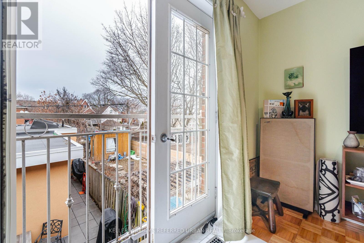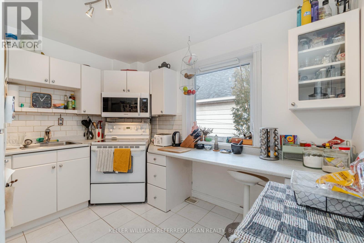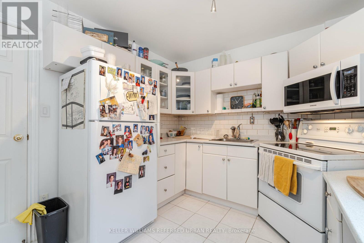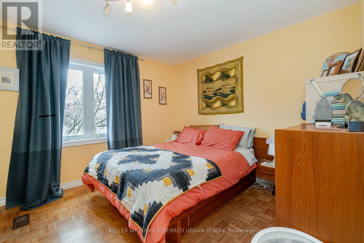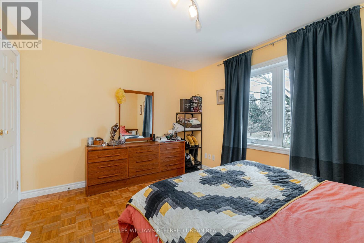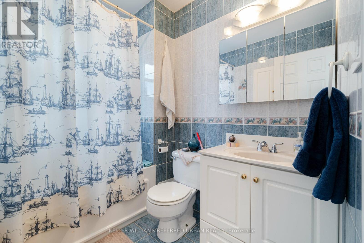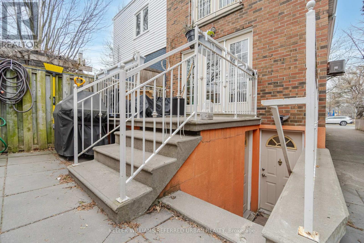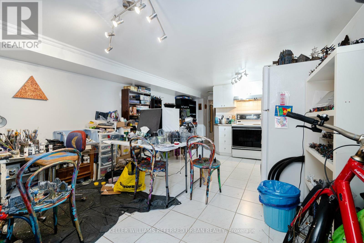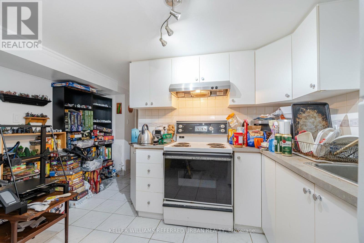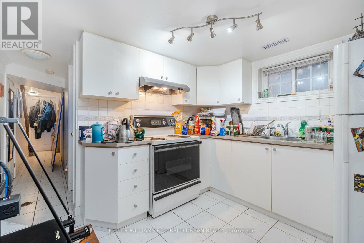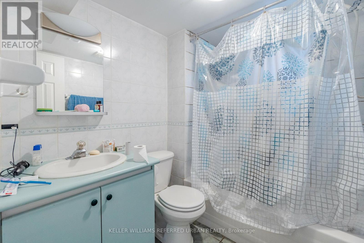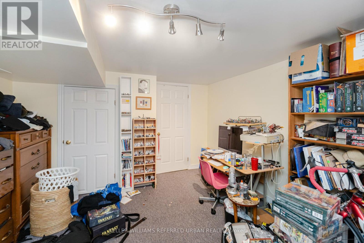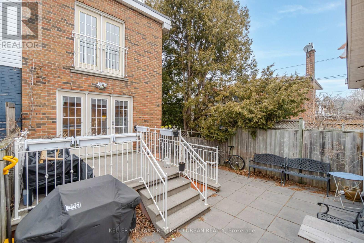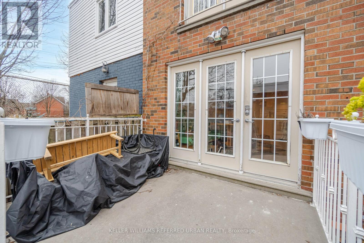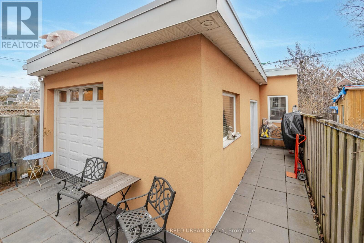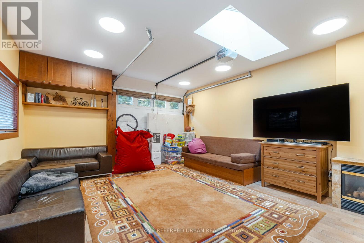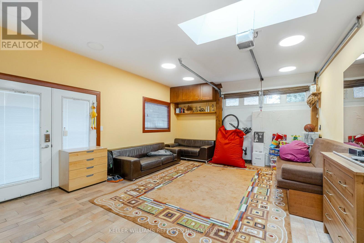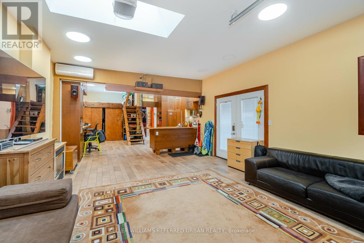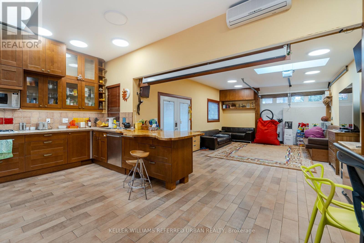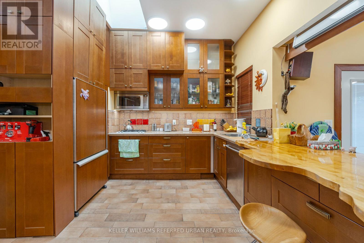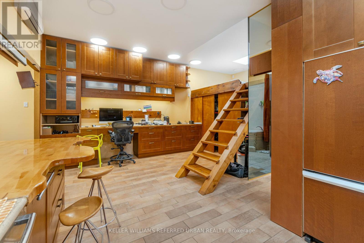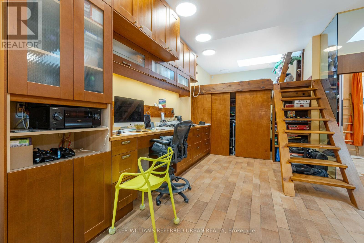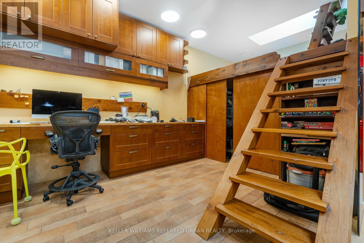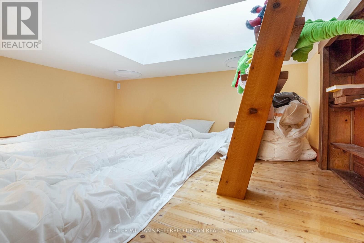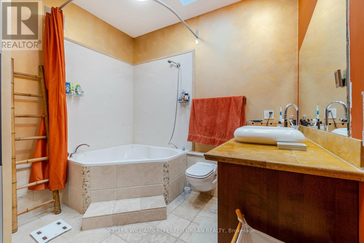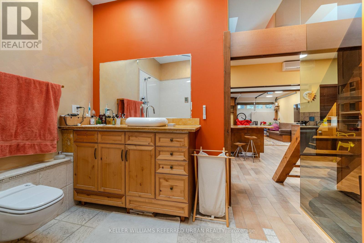5 Bedroom
4 Bathroom
Central Air Conditioning
Forced Air
$2,199,000
Semi-detached, 2 storey with large addition, 4 unit dwelling (3 Separate Suites in the Main House - 1 Bedroom Main Floor, 2 Bedroom 2nd floor, 1 bedroom in the Basement, and a 1 Bedroom loft in the detached garage). Upgrades and renovations throughout have been completed at varying times. The property sits on a 22.5 x 134 Foot lot, with a private drive. Located close to Bristol park, schools, transit and more. Strong rental income makes this an attractive turnkey option. Main Floor; 1BR, Dual entrance with exclusive porch in the back. Large custom kitchen, dining with b/i bench seating and loads of sunlight. Bedroom with built in closets. Parquet flooring & 3pc bath. Rent (May 1, 2024): $2,029.50/month + Utils. Second Floor; 2BR, Parquet flooring, Skylight, Juliette balcony, Kitchen with loads of storage and 4pc bath. Rent (May 1, 2024): $2,039.27/month + Utils. Laundry room; Shared by Main Floor and Second Storey apartments. Washer & Dryer, folding and storage area. **** EXTRAS **** Basement; 1BR. Regular ceiling height, Window in Every Room. Full Kitchen. 4pc Bath. All floors tiled.Washer & dryer in the mechanical room. Rent (May 1, 2024): $985.49/month + Utils. (id:47351)
Property Details
|
MLS® Number
|
W8082228 |
|
Property Type
|
Single Family |
|
Community Name
|
Dovercourt-Wallace Emerson-Junction |
|
Parking Space Total
|
2 |
Building
|
Bathroom Total
|
4 |
|
Bedrooms Above Ground
|
4 |
|
Bedrooms Below Ground
|
1 |
|
Bedrooms Total
|
5 |
|
Basement Development
|
Finished |
|
Basement Features
|
Apartment In Basement, Walk Out |
|
Basement Type
|
N/a (finished) |
|
Construction Style Attachment
|
Semi-detached |
|
Cooling Type
|
Central Air Conditioning |
|
Exterior Finish
|
Brick, Stucco |
|
Heating Fuel
|
Natural Gas |
|
Heating Type
|
Forced Air |
|
Stories Total
|
2 |
|
Type
|
House |
Parking
Land
|
Acreage
|
No |
|
Size Irregular
|
22.5 X 134 Ft |
|
Size Total Text
|
22.5 X 134 Ft |
Rooms
| Level |
Type |
Length |
Width |
Dimensions |
|
Second Level |
Living Room |
6.5 m |
4.05 m |
6.5 m x 4.05 m |
|
Second Level |
Kitchen |
3.35 m |
2.95 m |
3.35 m x 2.95 m |
|
Second Level |
Bedroom |
3.25 m |
2.95 m |
3.25 m x 2.95 m |
|
Second Level |
Bedroom |
3.2 m |
3.75 m |
3.2 m x 3.75 m |
|
Basement |
Kitchen |
3.07 m |
2.35 m |
3.07 m x 2.35 m |
|
Basement |
Recreational, Games Room |
2.82 m |
4.18 m |
2.82 m x 4.18 m |
|
Basement |
Bedroom |
2.7 m |
4.18 m |
2.7 m x 4.18 m |
|
Ground Level |
Living Room |
3.75 m |
2.93 m |
3.75 m x 2.93 m |
|
Ground Level |
Dining Room |
4.1 m |
3.2 m |
4.1 m x 3.2 m |
|
Ground Level |
Kitchen |
5.75 m |
3.85 m |
5.75 m x 3.85 m |
|
Ground Level |
Bedroom |
3.85 m |
3.85 m |
3.85 m x 3.85 m |
https://www.realtor.ca/real-estate/26535963/37-bristol-ave-toronto-dovercourt-wallace-emerson-junction
