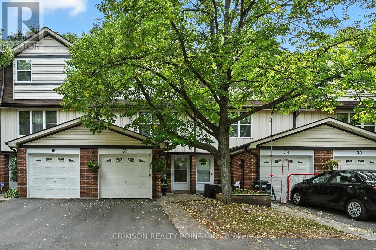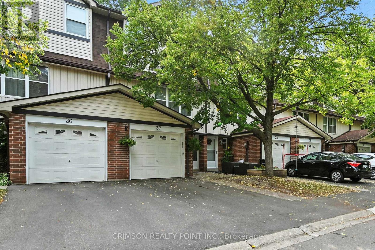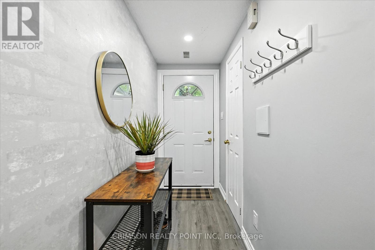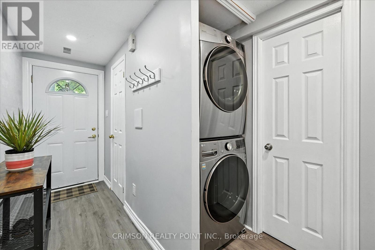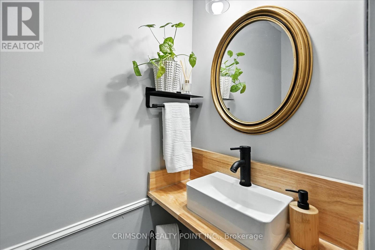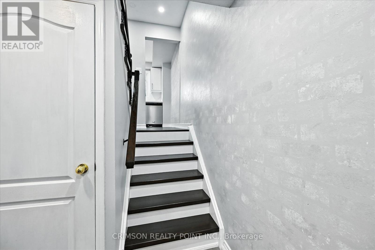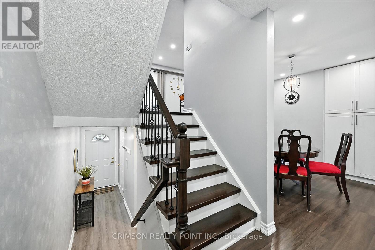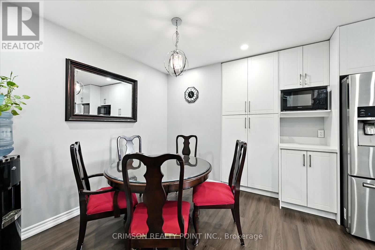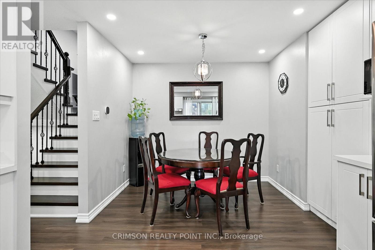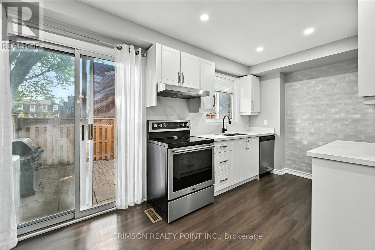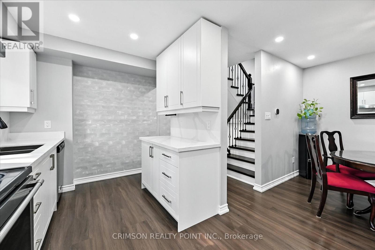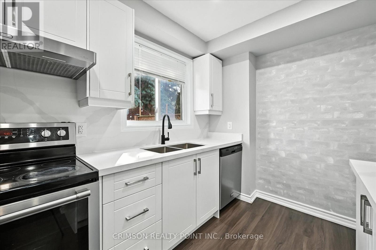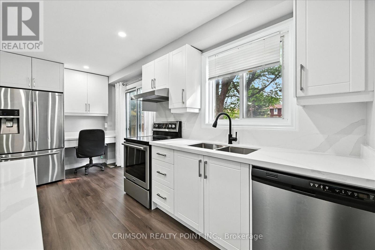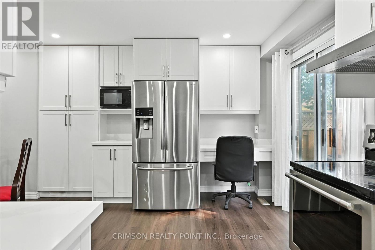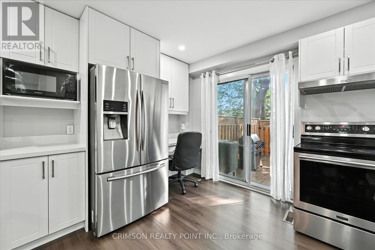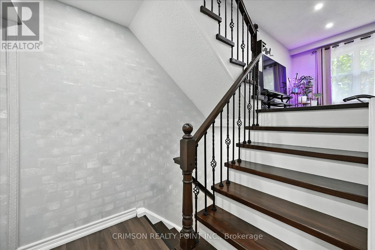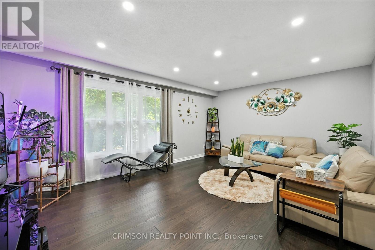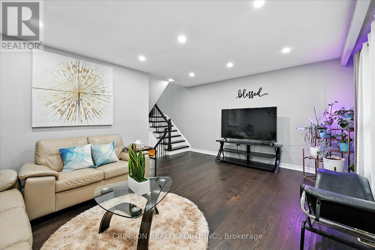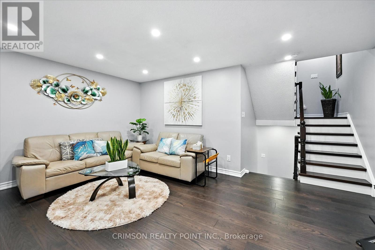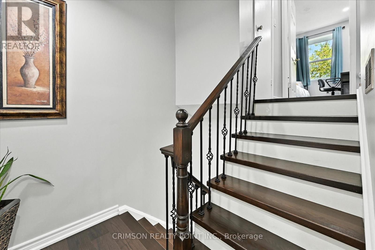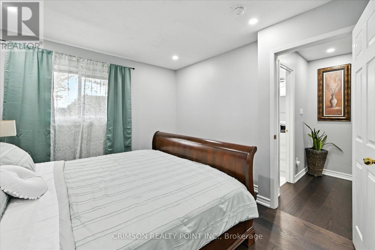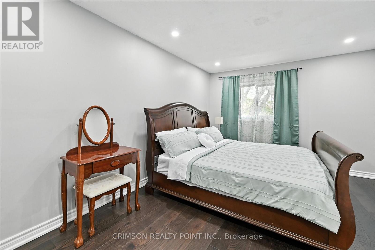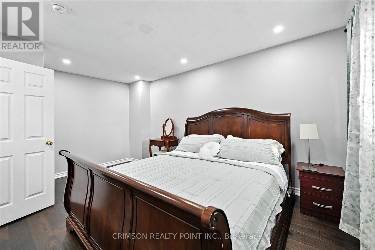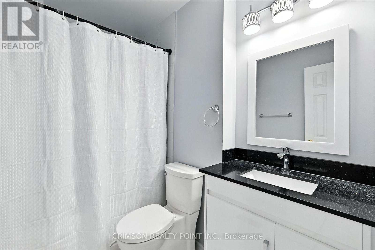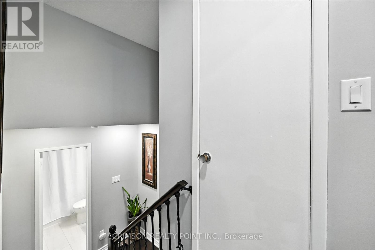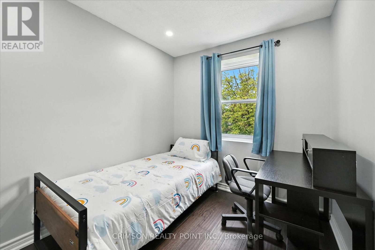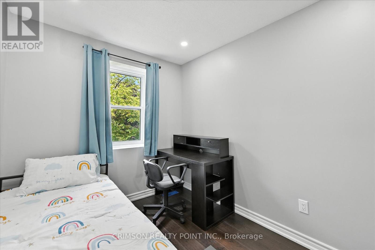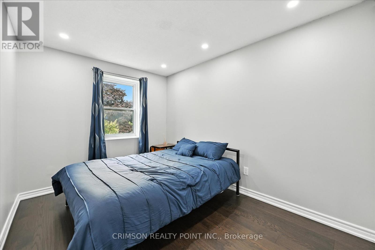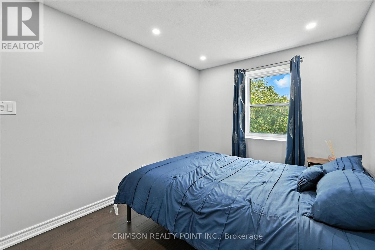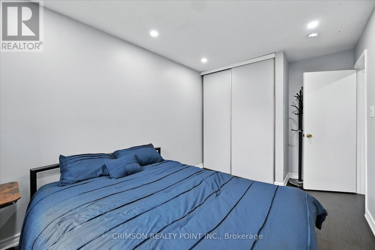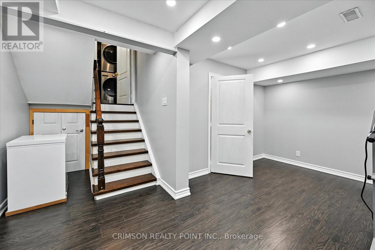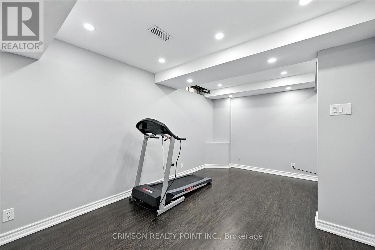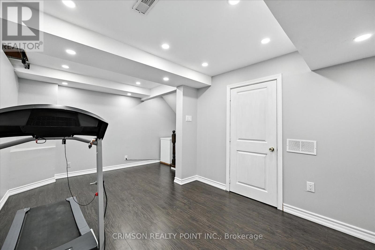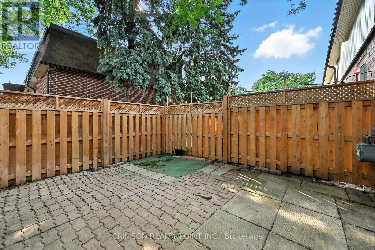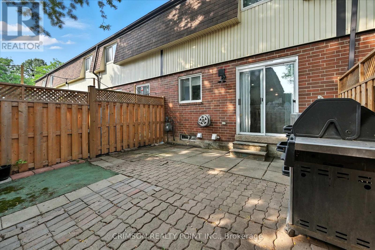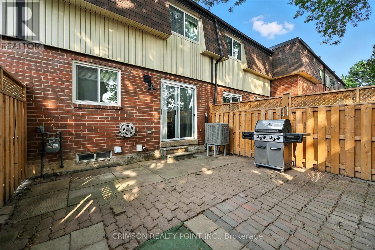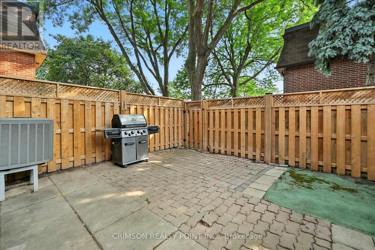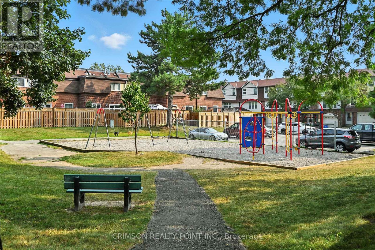37 - 235 Bronte Street S Milton, Ontario L9T 3V8
$719,900Maintenance, Common Area Maintenance, Insurance, Water, Parking
$493.94 Monthly
Maintenance, Common Area Maintenance, Insurance, Water, Parking
$493.94 MonthlyWelcome to your new home in Bronte Meadows, Milton! This charming multi-level condo townhouse has been thoughtfully updated over the past few years, offering a perfect blend of comfort and style. Inside, you'll find three spacious bedrooms and a large living room, providing plenty of space for the whole family. The renovated kitchen and a dedicated dining area lead directly to your own fully fenced backyardideal for summer barbecues and safe playtime. A versatile main-level room can be a home office, a family room, or even a fourth bedroom, adapting to your family's needs. Enjoy the convenience of being just a short walk from a school and close to local shopping centers. Don't miss this opportunitybook your showing today! (id:47351)
Property Details
| MLS® Number | W12334934 |
| Property Type | Single Family |
| Community Name | 1035 - OM Old Milton |
| Amenities Near By | Public Transit, Schools |
| Community Features | Pet Restrictions |
| Equipment Type | Water Heater |
| Features | Carpet Free |
| Parking Space Total | 2 |
| Rental Equipment Type | Water Heater |
Building
| Bathroom Total | 2 |
| Bedrooms Above Ground | 3 |
| Bedrooms Total | 3 |
| Age | 31 To 50 Years |
| Amenities | Visitor Parking |
| Appliances | Blinds, Dishwasher, Dryer, Stove, Washer, Window Coverings, Refrigerator |
| Architectural Style | Multi-level |
| Basement Development | Finished |
| Basement Type | Full (finished) |
| Cooling Type | Central Air Conditioning |
| Exterior Finish | Brick |
| Half Bath Total | 1 |
| Heating Fuel | Natural Gas |
| Heating Type | Forced Air |
| Size Interior | 1,000 - 1,199 Ft2 |
| Type | Row / Townhouse |
Parking
| Attached Garage | |
| Garage |
Land
| Acreage | No |
| Fence Type | Fenced Yard |
| Land Amenities | Public Transit, Schools |
Rooms
| Level | Type | Length | Width | Dimensions |
|---|---|---|---|---|
| Second Level | Bathroom | Measurements not available | ||
| Second Level | Dining Room | 2.75 m | 3.05 m | 2.75 m x 3.05 m |
| Second Level | Kitchen | 5.3 m | 2.4 m | 5.3 m x 2.4 m |
| Second Level | Living Room | 5.28 m | 3.39 m | 5.28 m x 3.39 m |
| Third Level | Primary Bedroom | 4.93 m | 3.4 m | 4.93 m x 3.4 m |
| Third Level | Bathroom | Measurements not available | ||
| Third Level | Bedroom 2 | 3.2 m | 2.37 m | 3.2 m x 2.37 m |
| Third Level | Bedroom 3 | 3.58 m | 2.7 m | 3.58 m x 2.7 m |
| Main Level | Family Room | 5.11 m | 3 m | 5.11 m x 3 m |
| Main Level | Laundry Room | Measurements not available |
