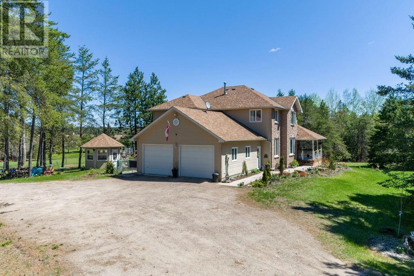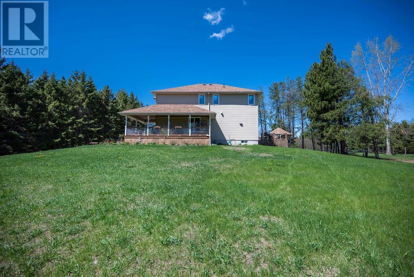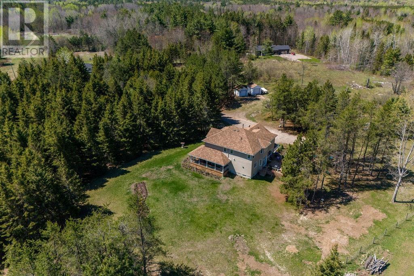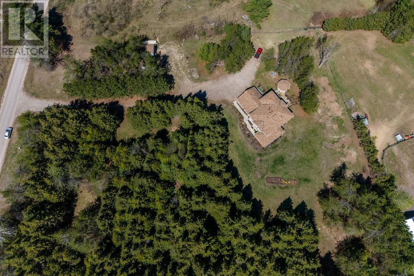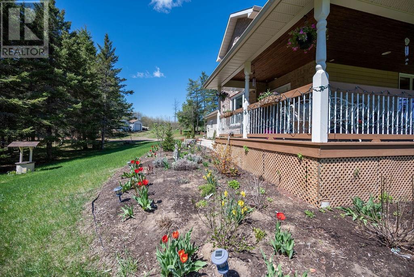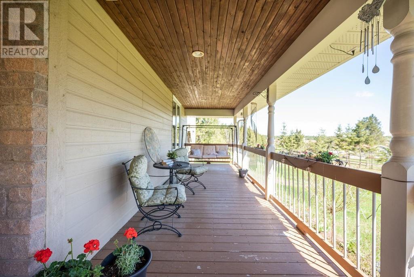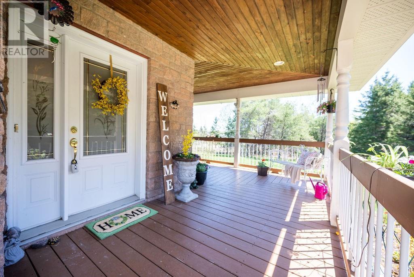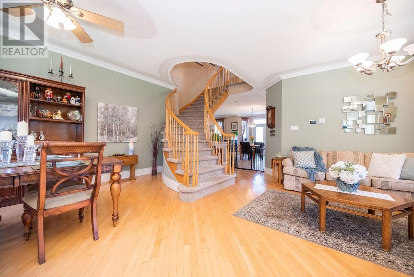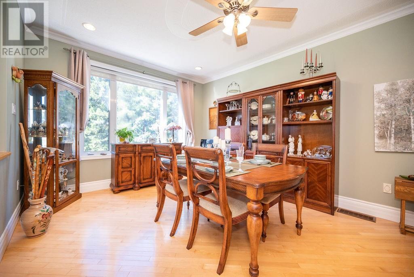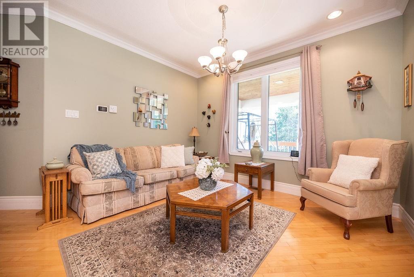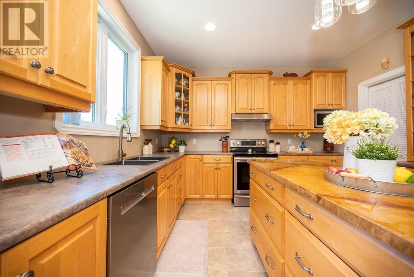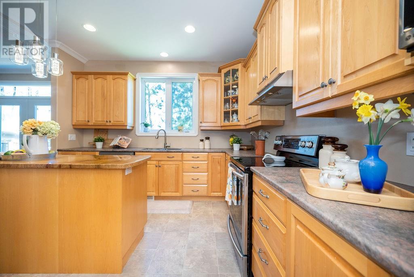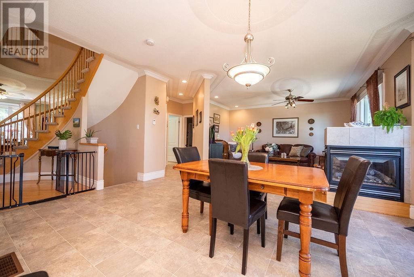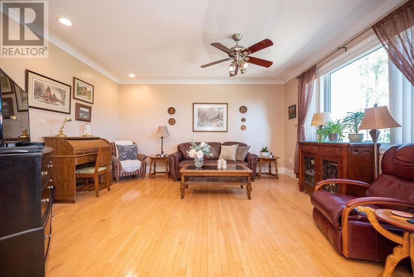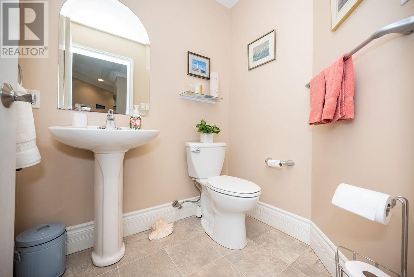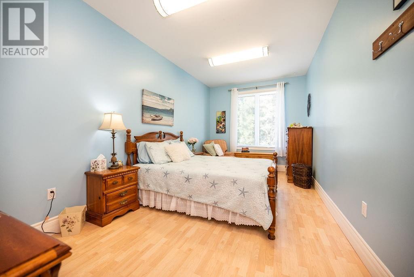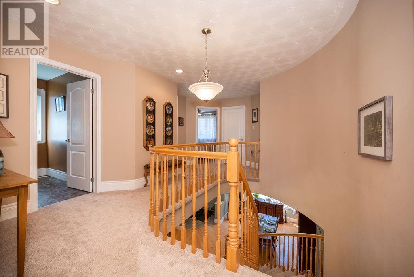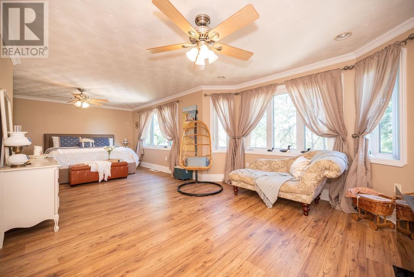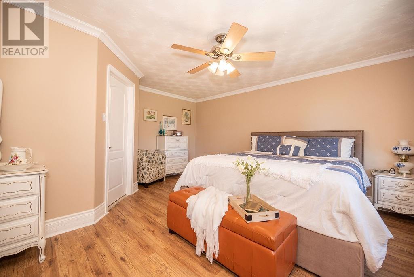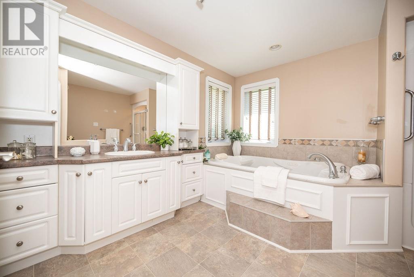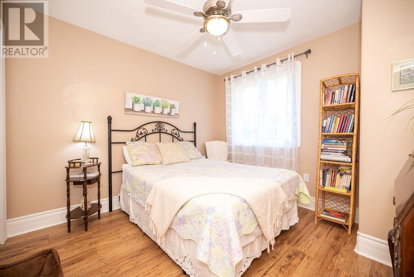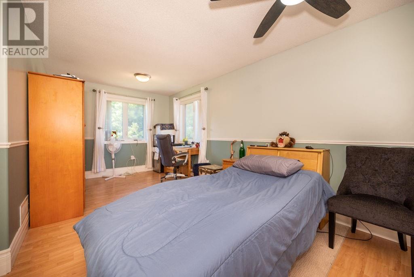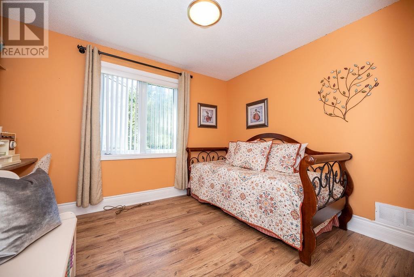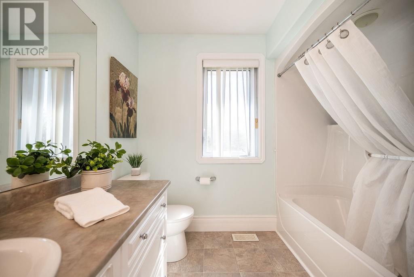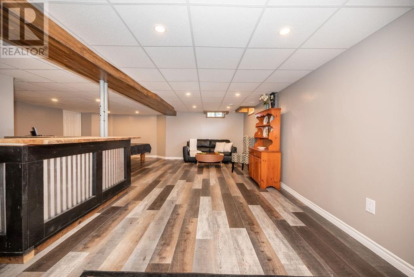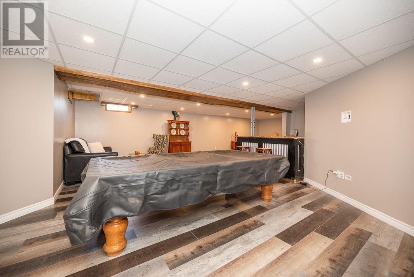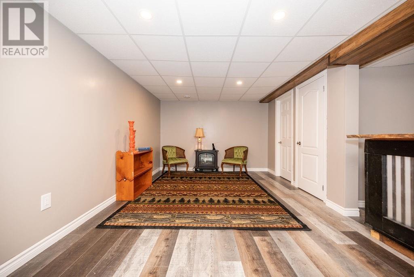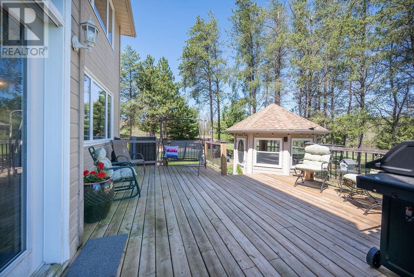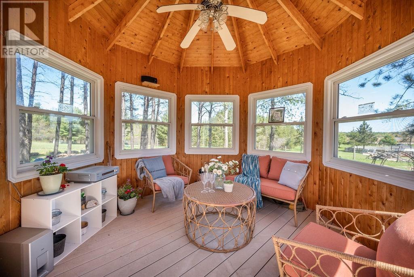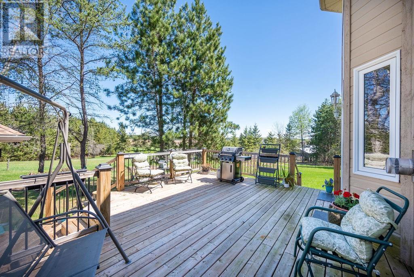5 Bedroom
3 Bathroom
Fireplace
Heat Pump
Heat Pump
Acreage
Landscaped
$825,000
Beautiful executive, custom-built 5bed/3bath home offers 2958 sqr ft on a lovely 1.8 acre partially treed lot w attached garage. Covered front porch opening to spacious foyer, formal dining area, sitting area & custom staircase. Continue to an elegant kitchen [lrg island, ample cabinetry + W/I pantry], 2nd dining area, living rm [w 3-sided fireplace], W/O to deck] &], spacious 5th bedrm + mudrm w garage access. U/L has spacious landing, huge primary w stunning views [w W/I closet] & 4pc spa-like ensuite, large 2nd bedrm, 2 sizeable bedrms, full bath + laundry rm. L/L has finished rec rm [new drop ceiling; pot lighting/decretive wood beam & hand-crafted bar, unfished rm w potential for family space & tons of storage. Property includes a large back deck, beautiful gazebo [w wood panelling & screened windows], perennial gardens, 2x garage-like sheds. Adjoining 1.7a lot possibly for sale. ADDITIONAL INFO/SPECS AVAILABLE [$30K new heating system installed].24hr Irrevocable on Offers. (id:47351)
Property Details
|
MLS® Number
|
1389646 |
|
Property Type
|
Single Family |
|
Neigbourhood
|
COBDEN AREA |
|
Amenities Near By
|
Golf Nearby |
|
Communication Type
|
Internet Access |
|
Easement
|
Unknown |
|
Features
|
Acreage, Gazebo, Automatic Garage Door Opener |
|
Parking Space Total
|
8 |
|
Road Type
|
Paved Road |
|
Storage Type
|
Storage Shed |
|
Structure
|
Deck |
Building
|
Bathroom Total
|
3 |
|
Bedrooms Above Ground
|
5 |
|
Bedrooms Total
|
5 |
|
Appliances
|
Refrigerator, Dishwasher, Dryer, Hood Fan, Stove, Washer, Blinds |
|
Basement Development
|
Partially Finished |
|
Basement Type
|
Full (partially Finished) |
|
Constructed Date
|
2001 |
|
Construction Material
|
Wood Frame |
|
Construction Style Attachment
|
Detached |
|
Cooling Type
|
Heat Pump |
|
Exterior Finish
|
Brick, Siding |
|
Fire Protection
|
Smoke Detectors |
|
Fireplace Present
|
Yes |
|
Fireplace Total
|
1 |
|
Fixture
|
Ceiling Fans |
|
Flooring Type
|
Mixed Flooring, Hardwood, Laminate |
|
Foundation Type
|
Block |
|
Half Bath Total
|
1 |
|
Heating Fuel
|
Other |
|
Heating Type
|
Heat Pump |
|
Stories Total
|
2 |
|
Type
|
House |
|
Utility Water
|
Drilled Well, Well |
Parking
|
Attached Garage
|
|
|
Inside Entry
|
|
|
Oversize
|
|
|
Gravel
|
|
Land
|
Acreage
|
Yes |
|
Land Amenities
|
Golf Nearby |
|
Landscape Features
|
Landscaped |
|
Sewer
|
Septic System |
|
Size Depth
|
355 Ft ,2 In |
|
Size Frontage
|
157 Ft |
|
Size Irregular
|
157 Ft X 355.13 Ft |
|
Size Total Text
|
157 Ft X 355.13 Ft |
|
Zoning Description
|
Residential |
Rooms
| Level |
Type |
Length |
Width |
Dimensions |
|
Second Level |
Bedroom |
|
|
16'4" x 28'7" |
|
Second Level |
4pc Ensuite Bath |
|
|
11'7" x 11'10" |
|
Second Level |
Other |
|
|
9'4" x 6'7" |
|
Second Level |
Bedroom |
|
|
14'1" x 18'7" |
|
Second Level |
Bedroom |
|
|
10'0" x 10'3" |
|
Second Level |
Bedroom |
|
|
10'3" x 9'11" |
|
Second Level |
4pc Bathroom |
|
|
8'1" x 9'1" |
|
Second Level |
Laundry Room |
|
|
7'9" x 5'2" |
|
Basement |
Recreation Room |
|
|
24'4" x 31'2" |
|
Basement |
Other |
|
|
18'8" x 17'6" |
|
Basement |
Storage |
|
|
12'6" x 15'4" |
|
Main Level |
Foyer |
|
|
5'1" x 7'5" |
|
Main Level |
Dining Room |
|
|
13'1" x 11'9" |
|
Main Level |
Family Room |
|
|
11'0" x 10'2" |
|
Main Level |
Bedroom |
|
|
9'6" x 18'4" |
|
Main Level |
Dining Room |
|
|
13'1" x 11'9" |
|
Main Level |
2pc Bathroom |
|
|
4'11" x 5'9" |
|
Main Level |
Kitchen |
|
|
11'6" x 11'10" |
|
Main Level |
Pantry |
|
|
6'2" x 5'8" |
|
Main Level |
Dining Room |
|
|
13'10" x 11'4" |
|
Main Level |
Living Room/fireplace |
|
|
14'7" x 16'3" |
|
Main Level |
Mud Room |
|
|
7'5" x 5'11" |
https://www.realtor.ca/real-estate/26834298/368-dombroskie-road-haley-station-cobden-area
