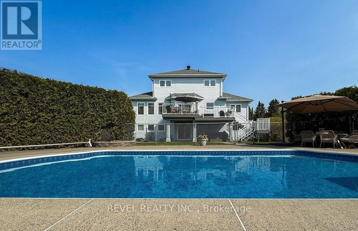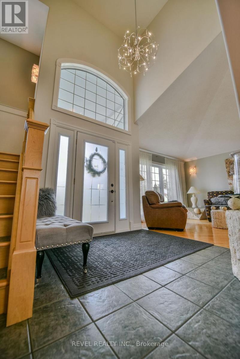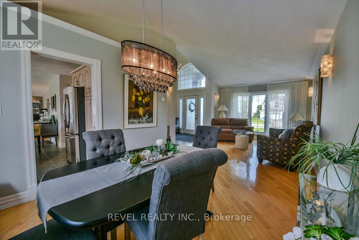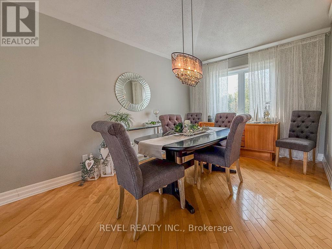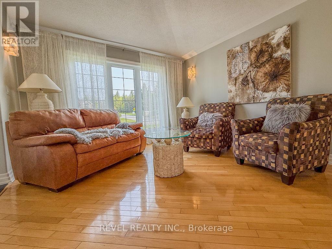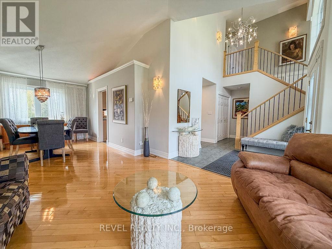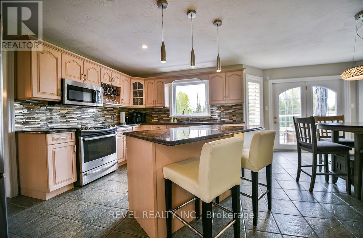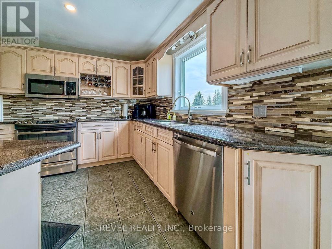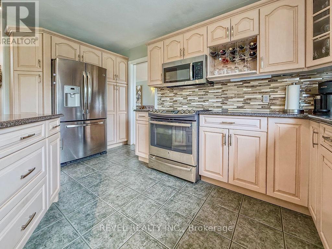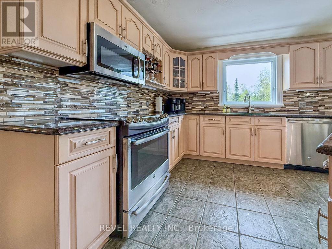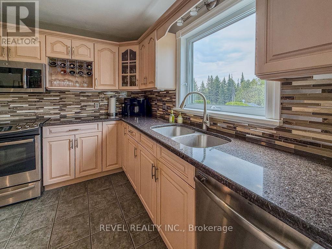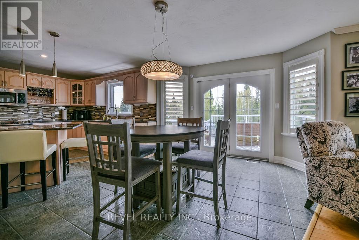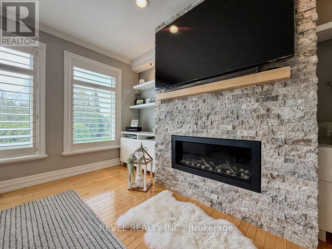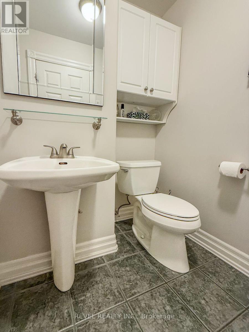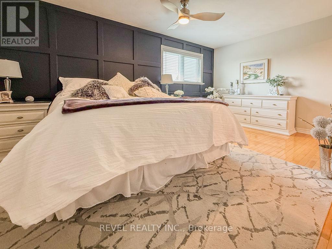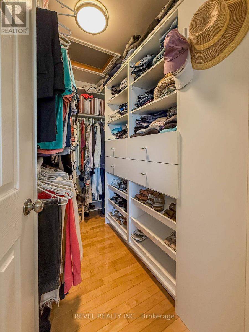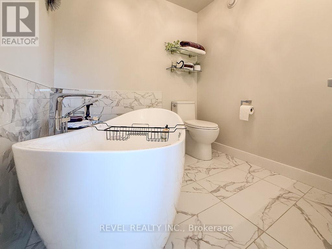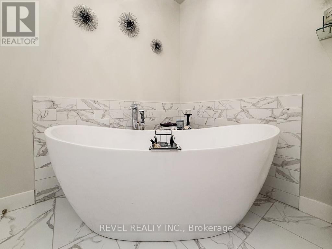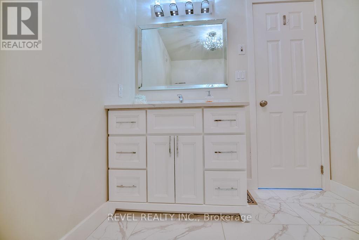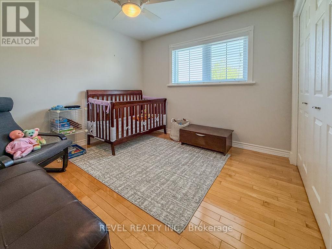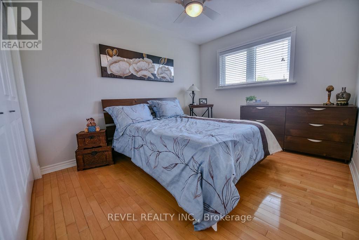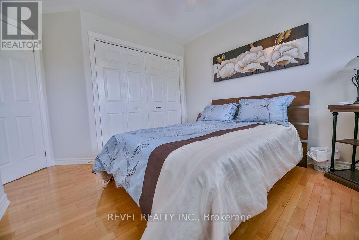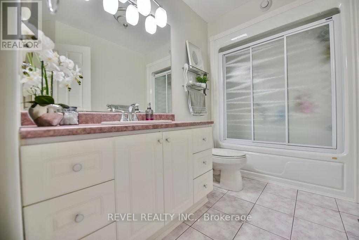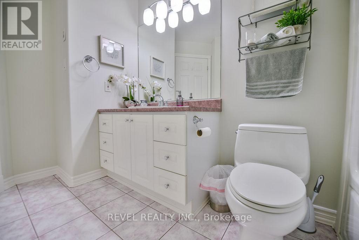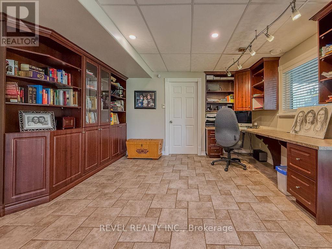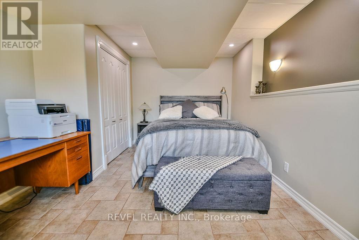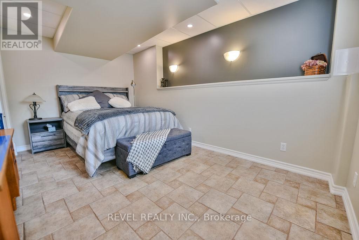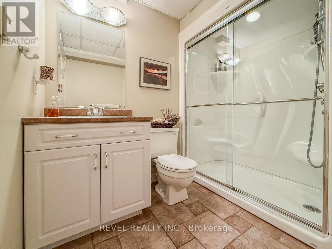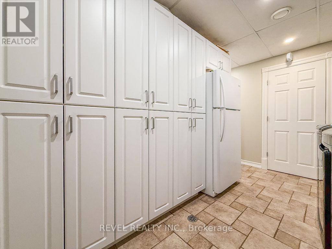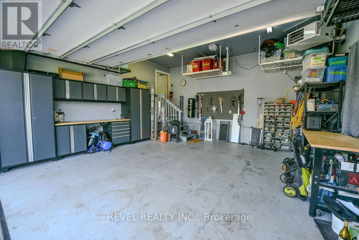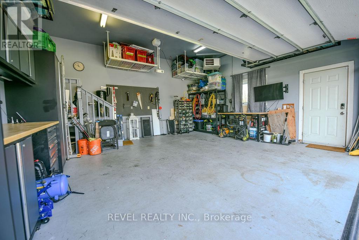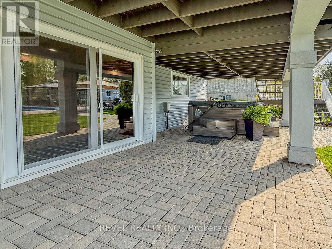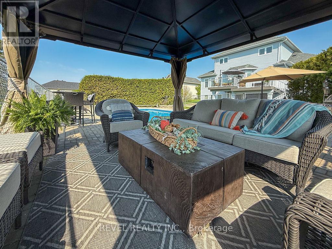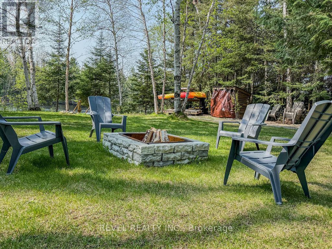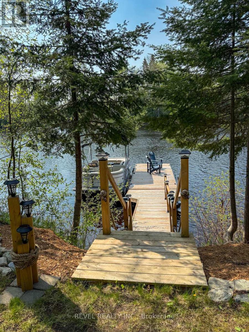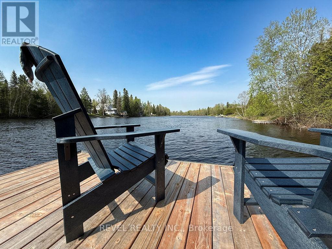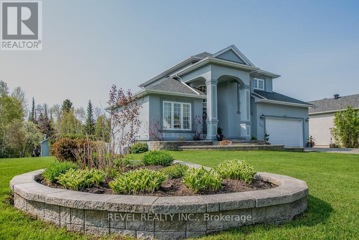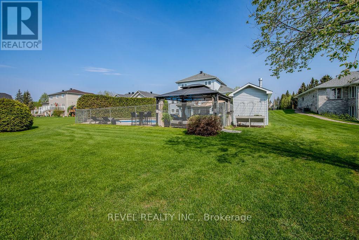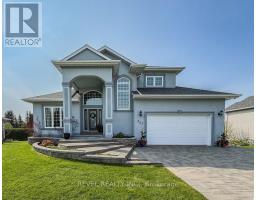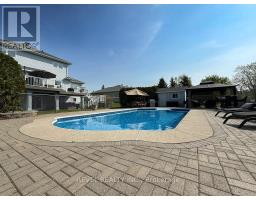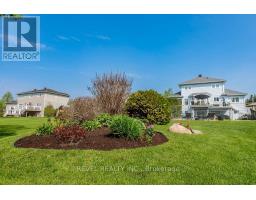4 Bedroom
4 Bathroom
1,500 - 2,000 ft2
Fireplace
Inground Pool
Central Air Conditioning, Air Exchanger
Forced Air
Waterfront
Lawn Sprinkler, Landscaped
$1,100,000
Experience refined living in this stunning waterfront executive home, offering 3+1 bedrooms and 4 beautifully appointed bathrooms, including a luxurious primary ensuite. The attached heated 1.5 car garage and interlock driveway provide ample parking for seven vehicles. Impeccably finished with hardwood and ceramic flooring throughout, the home features a fully finished basement with in-floor heating and an oversized rec room with a walkout to a spectacular backyard retreat. Step outside to a private oasis featuring a hot tub, an 18' x 36' heated in-ground pool surrounded by elegant interlock, and a composite two-level deck overlooking the serene river. Enjoy seamless riverfront access with your own private dock, all nestled within meticulously landscaped grounds. Immaculate and move-in ready, this rare waterfront gem delivers the perfect blend of sophistication, comfort, and lifestyle combining the tranquility of cottage living with the convenience of city life. Includes all appliances. (id:47351)
Property Details
|
MLS® Number
|
T12201650 |
|
Property Type
|
Single Family |
|
Community Name
|
MTJ - Beaurivage |
|
Easement
|
Unknown |
|
Features
|
Irregular Lot Size, Carpet Free |
|
Parking Space Total
|
7 |
|
Pool Type
|
Inground Pool |
|
Structure
|
Deck, Patio(s), Dock |
|
View Type
|
River View |
|
Water Front Type
|
Waterfront |
Building
|
Bathroom Total
|
4 |
|
Bedrooms Above Ground
|
3 |
|
Bedrooms Below Ground
|
1 |
|
Bedrooms Total
|
4 |
|
Amenities
|
Fireplace(s) |
|
Appliances
|
Hot Tub, Garage Door Opener Remote(s), Central Vacuum, Water Heater, Alarm System, Dishwasher, Dryer, Freezer, Microwave, Stove, Washer, Refrigerator |
|
Basement Development
|
Finished |
|
Basement Type
|
Partial (finished) |
|
Construction Style Attachment
|
Detached |
|
Cooling Type
|
Central Air Conditioning, Air Exchanger |
|
Exterior Finish
|
Stucco, Vinyl Siding |
|
Fireplace Present
|
Yes |
|
Fireplace Total
|
1 |
|
Flooring Type
|
Ceramic, Hardwood |
|
Foundation Type
|
Poured Concrete |
|
Half Bath Total
|
1 |
|
Heating Fuel
|
Natural Gas |
|
Heating Type
|
Forced Air |
|
Stories Total
|
2 |
|
Size Interior
|
1,500 - 2,000 Ft2 |
|
Type
|
House |
|
Utility Water
|
Municipal Water |
Parking
Land
|
Access Type
|
Year-round Access, Private Docking |
|
Acreage
|
No |
|
Landscape Features
|
Lawn Sprinkler, Landscaped |
|
Sewer
|
Sanitary Sewer |
|
Size Depth
|
269 Ft ,9 In |
|
Size Frontage
|
98 Ft ,4 In |
|
Size Irregular
|
98.4 X 269.8 Ft |
|
Size Total Text
|
98.4 X 269.8 Ft|1/2 - 1.99 Acres |
|
Zoning Description
|
Na-r1; Na-r1-f; Rd-haz |
Rooms
| Level |
Type |
Length |
Width |
Dimensions |
|
Second Level |
Primary Bedroom |
5.3 m |
3.1 m |
5.3 m x 3.1 m |
|
Second Level |
Bedroom 2 |
3 m |
3 m |
3 m x 3 m |
|
Second Level |
Bedroom 3 |
3.5 m |
3 m |
3.5 m x 3 m |
|
Basement |
Laundry Room |
3.7 m |
2.4 m |
3.7 m x 2.4 m |
|
Basement |
Utility Room |
3.4 m |
2.2 m |
3.4 m x 2.2 m |
|
Basement |
Bedroom 4 |
4.6 m |
3.3 m |
4.6 m x 3.3 m |
|
Main Level |
Foyer |
2.5 m |
2.4 m |
2.5 m x 2.4 m |
|
Main Level |
Family Room |
4.3 m |
3.7 m |
4.3 m x 3.7 m |
|
Main Level |
Dining Room |
3.9 m |
3.2 m |
3.9 m x 3.2 m |
|
Main Level |
Kitchen |
3.7 m |
3.3 m |
3.7 m x 3.3 m |
|
Main Level |
Living Room |
6.4 m |
4.2 m |
6.4 m x 4.2 m |
|
Main Level |
Eating Area |
4.4 m |
2 m |
4.4 m x 2 m |
|
Other |
Recreational, Games Room |
11.1 m |
4 m |
11.1 m x 4 m |
Utilities
|
Cable
|
Installed |
|
Electricity
|
Installed |
|
Sewer
|
Installed |
https://www.realtor.ca/real-estate/28427776/367-bonaventure-drive-timmins-mtj-beaurivage-mtj-beaurivage

