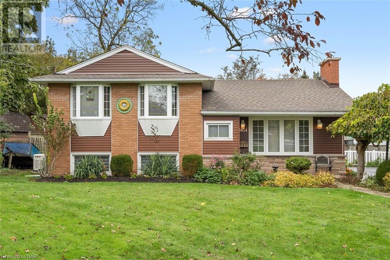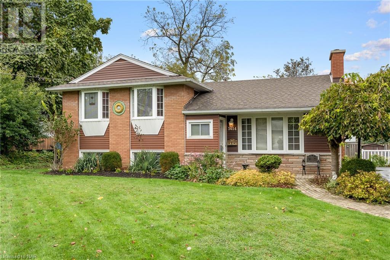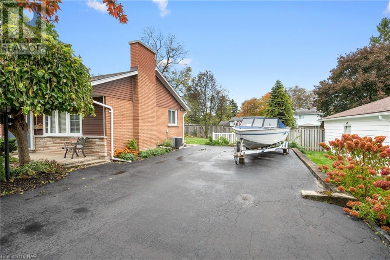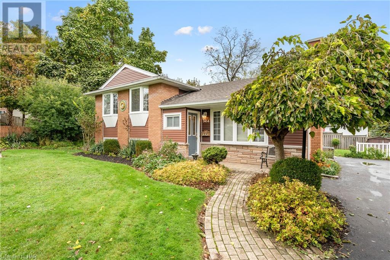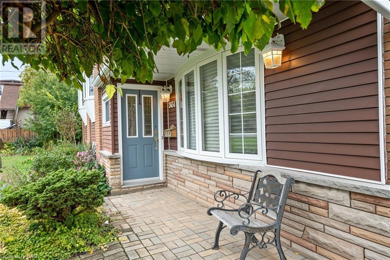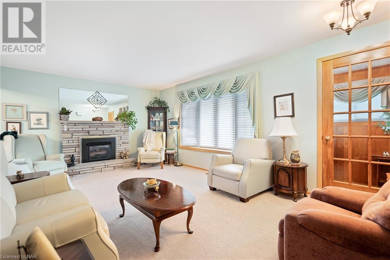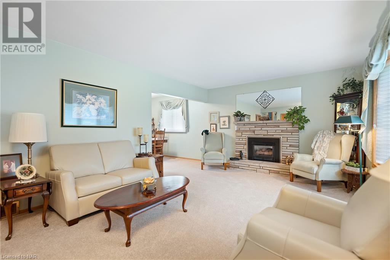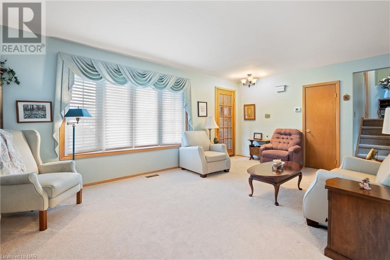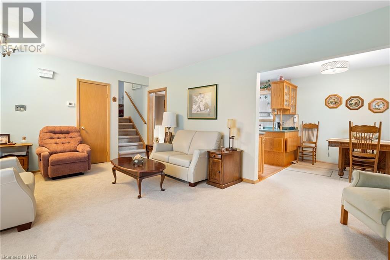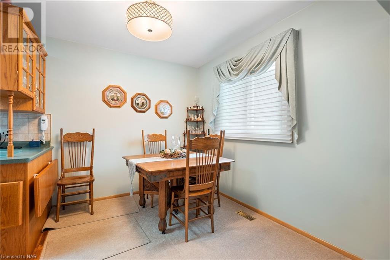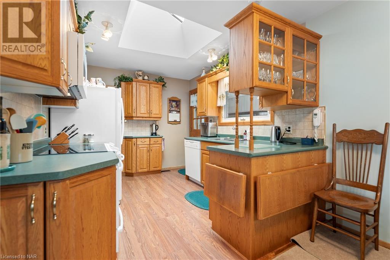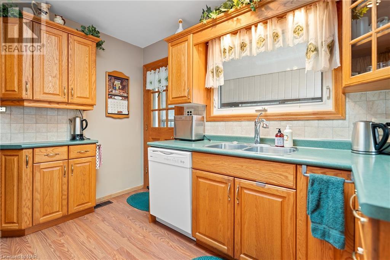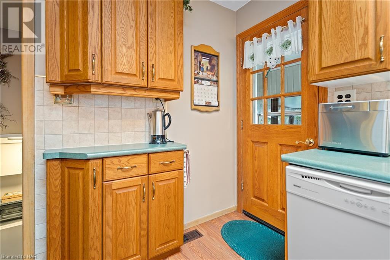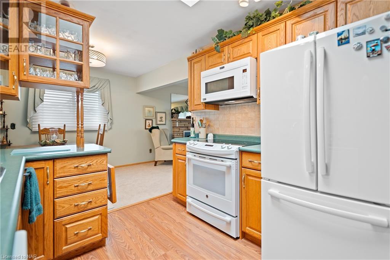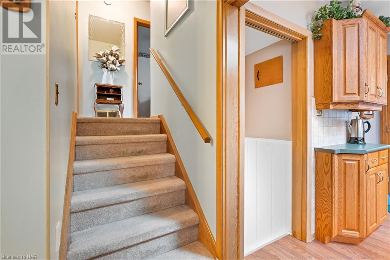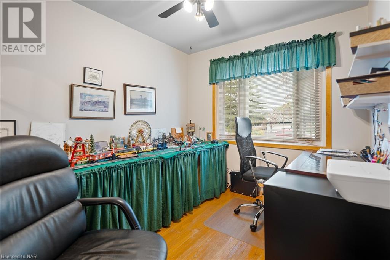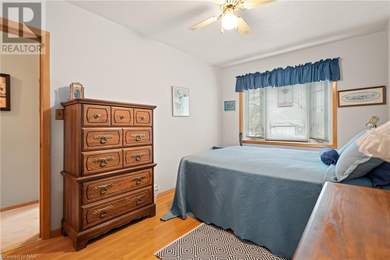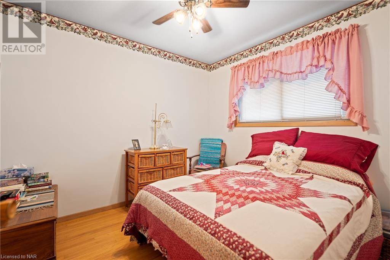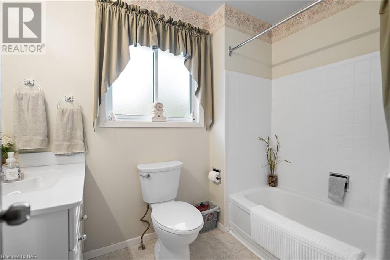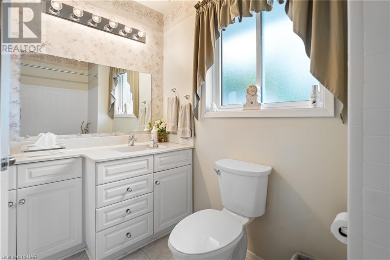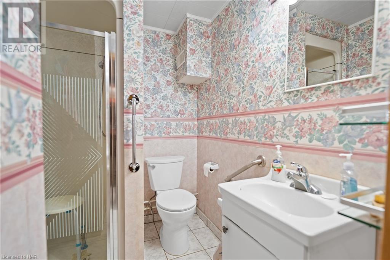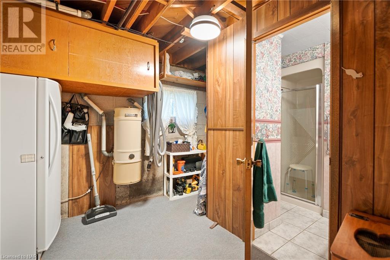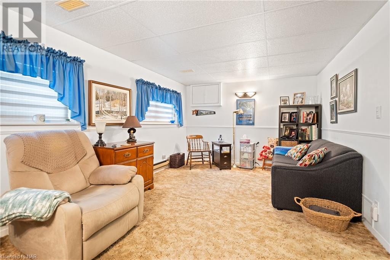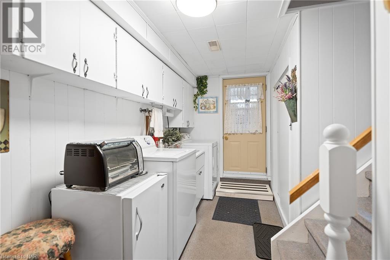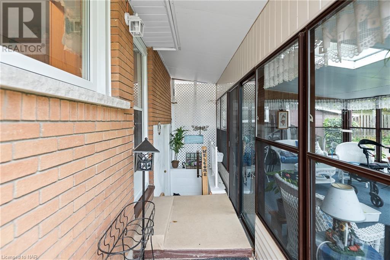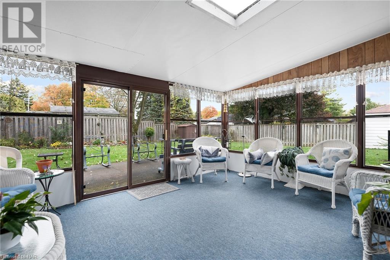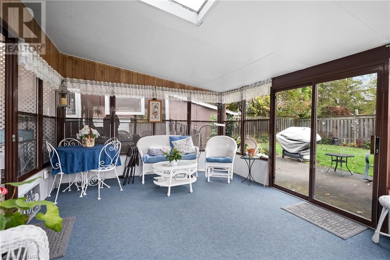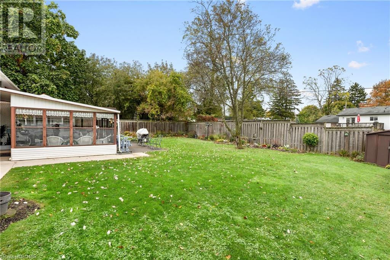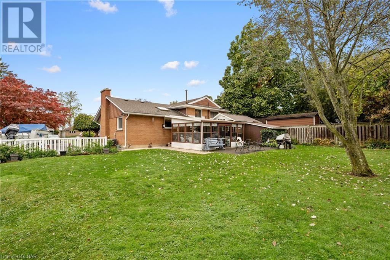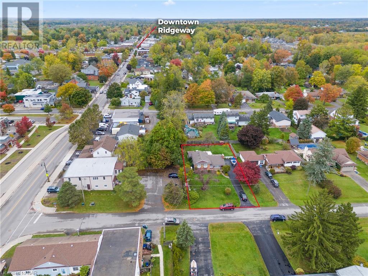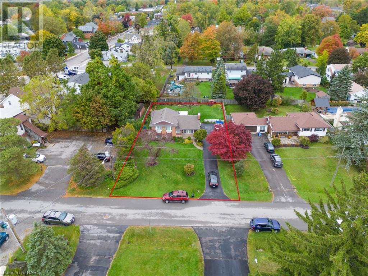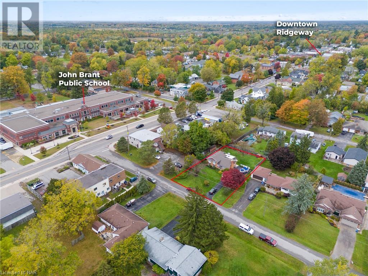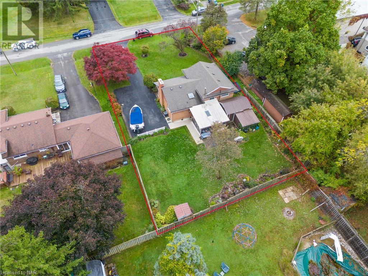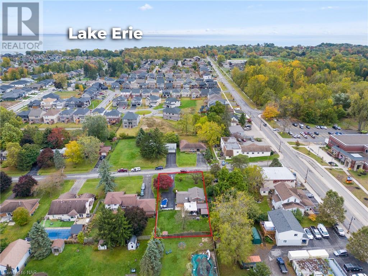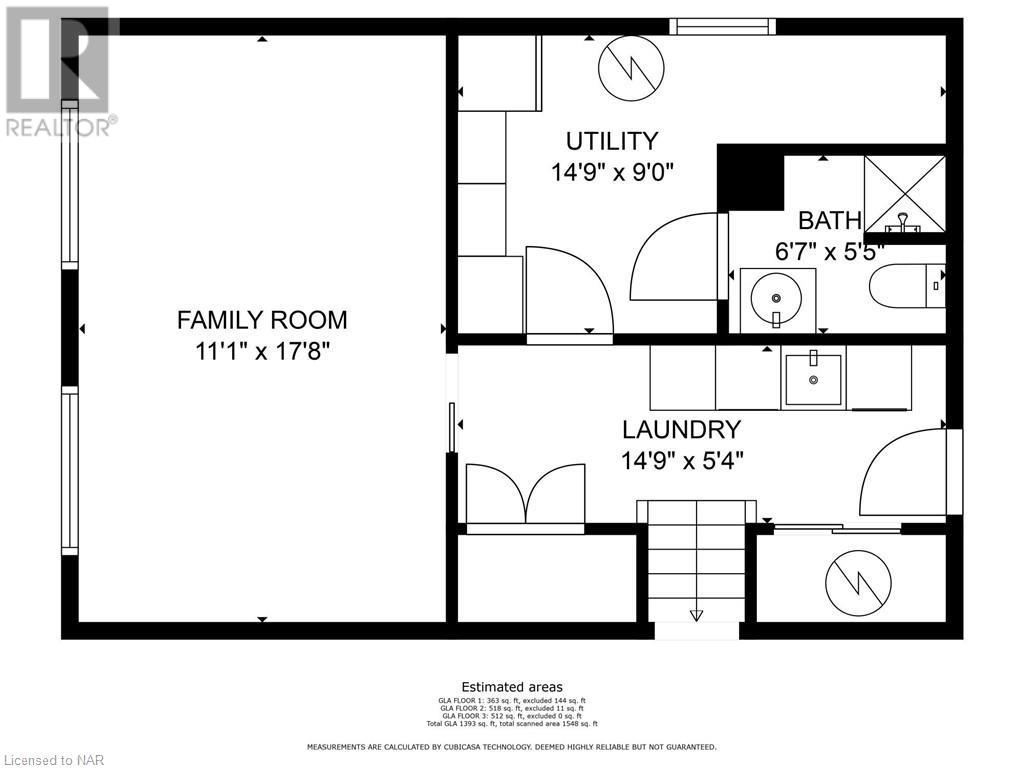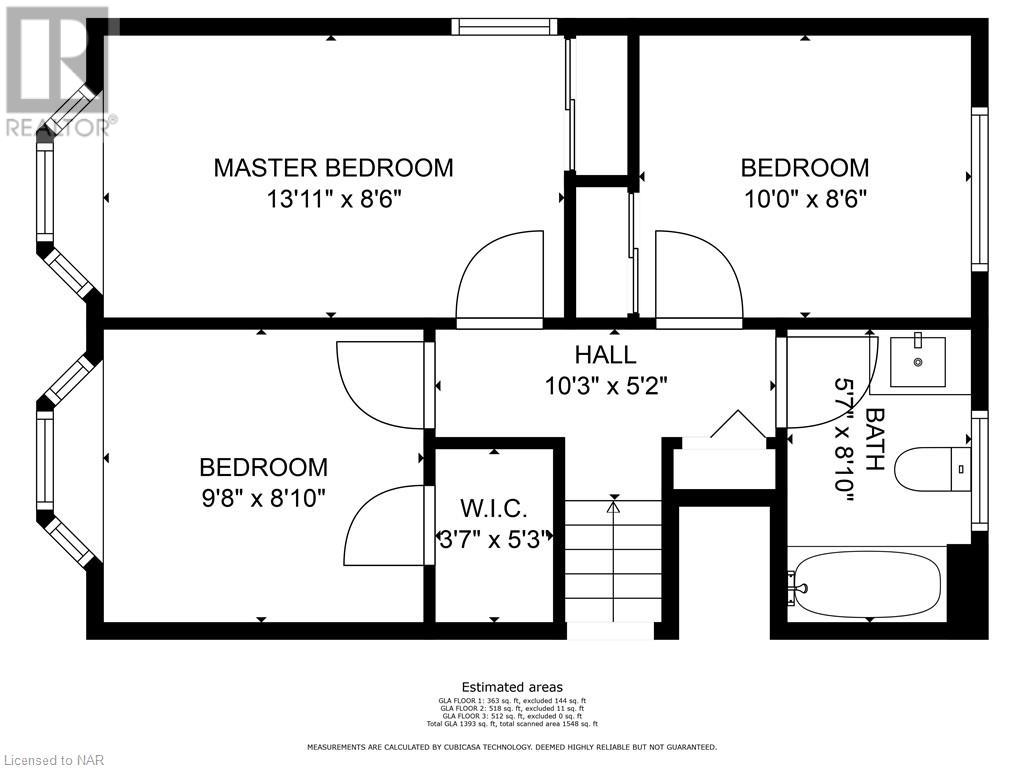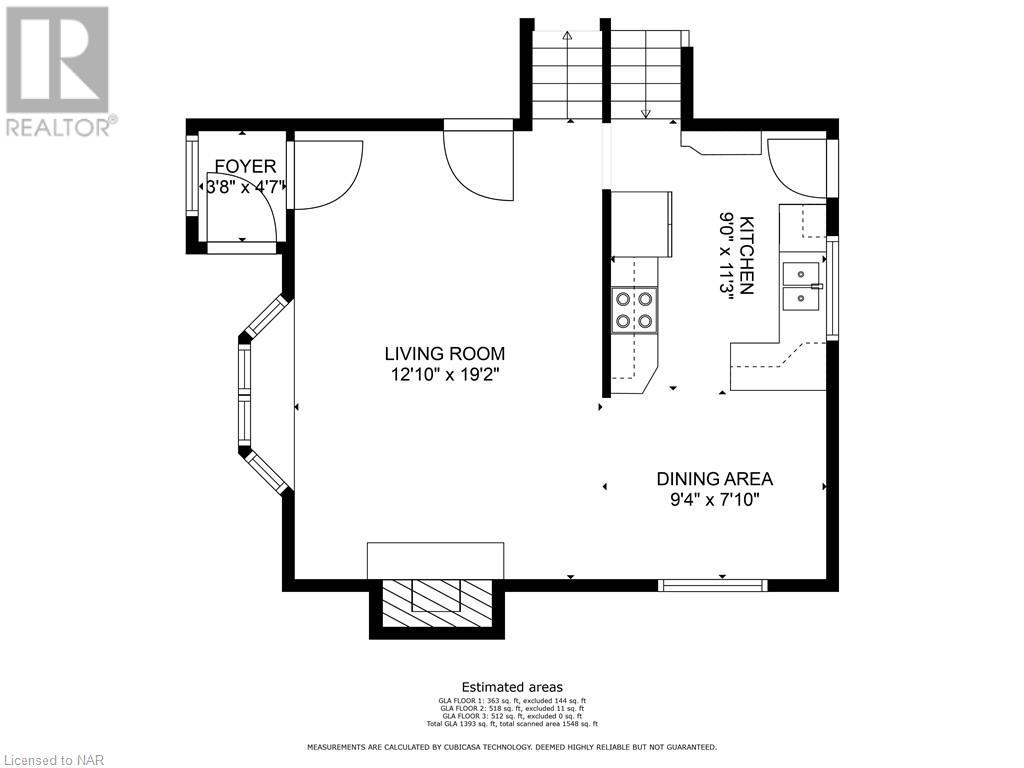3 Bedroom
2 Bathroom
1350
Central Air Conditioning
Forced Air
$639,000
Welcome to 3654 Connection Dr. in Ridgeway. This lovely 3 bedroom 2 bath home has been very well cared for by one owner over the years. Updates are many but not limited to windows, furnace, central air, electrical, roof shingles, and kitchen. The 3 bedrooms have hardwood flooring and there is hardwood under the living room/dining area as well. Live with confidence with your full automatic generator. This house is situated on a great lot with a short walk to downtown Ridgeway and its restaurants, shops and the public school. Easy to show. (id:47351)
Property Details
| MLS® Number | 40579595 |
| Property Type | Single Family |
| Amenities Near By | Schools |
| Equipment Type | Water Heater |
| Features | Skylight |
| Parking Space Total | 4 |
| Rental Equipment Type | Water Heater |
Building
| Bathroom Total | 2 |
| Bedrooms Above Ground | 3 |
| Bedrooms Total | 3 |
| Appliances | Central Vacuum, Dishwasher, Dryer, Refrigerator, Stove, Washer |
| Basement Development | Partially Finished |
| Basement Type | Full (partially Finished) |
| Construction Style Attachment | Detached |
| Cooling Type | Central Air Conditioning |
| Exterior Finish | Brick Veneer, Metal, Vinyl Siding |
| Foundation Type | Poured Concrete |
| Heating Type | Forced Air |
| Size Interior | 1350 |
| Type | House |
| Utility Water | Municipal Water |
Land
| Acreage | No |
| Land Amenities | Schools |
| Sewer | Municipal Sewage System |
| Size Frontage | 80 Ft |
| Size Total Text | Under 1/2 Acre |
| Zoning Description | R1 |
Rooms
| Level | Type | Length | Width | Dimensions |
|---|---|---|---|---|
| Second Level | 4pc Bathroom | Measurements not available | ||
| Second Level | Bedroom | 9'8'' x 8'10'' | ||
| Second Level | Bedroom | 10'0'' x 9'6'' | ||
| Second Level | Primary Bedroom | 13'11'' x 8'6'' | ||
| Lower Level | 3pc Bathroom | Measurements not available | ||
| Lower Level | Laundry Room | 14'9'' x 5'4'' | ||
| Lower Level | Utility Room | 14'9'' x 9'0'' | ||
| Lower Level | Family Room | 17'8'' x 11'1'' | ||
| Main Level | Kitchen | 11'3'' x 9'0'' | ||
| Main Level | Dining Room | 9'4'' x 7'10'' | ||
| Main Level | Living Room | 19'2'' x 12'10'' |
https://www.realtor.ca/real-estate/26833793/3654-connection-drive-ridgeway
