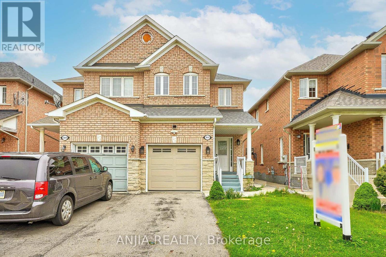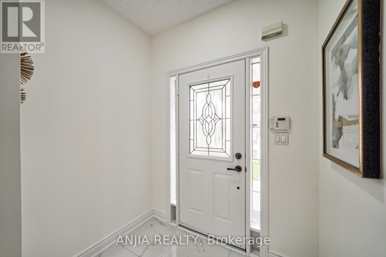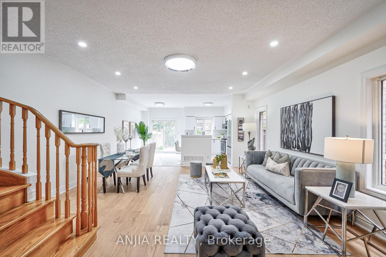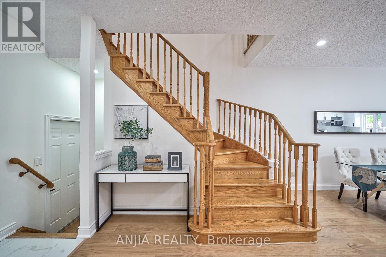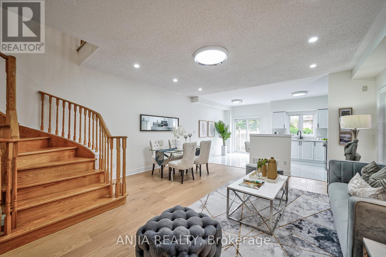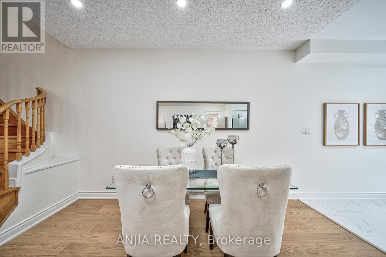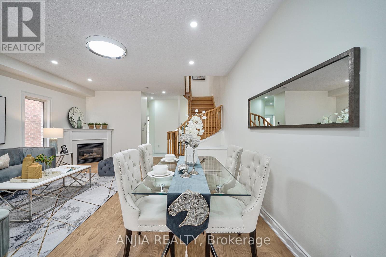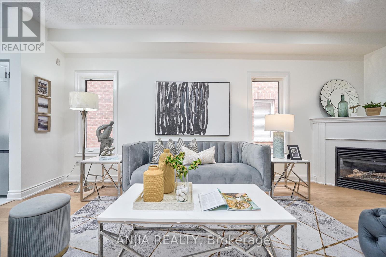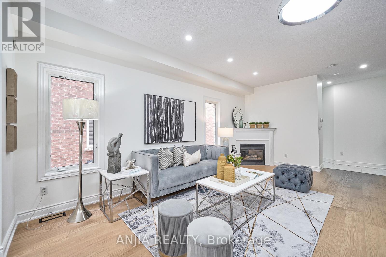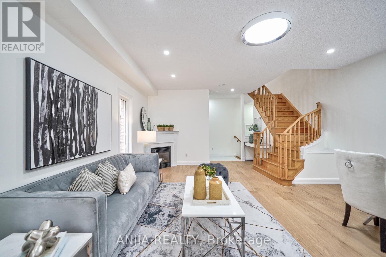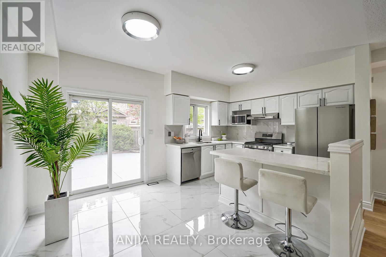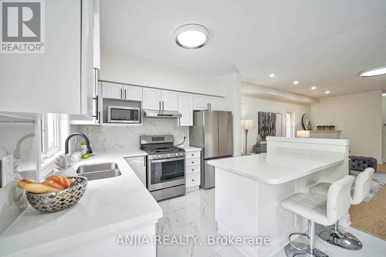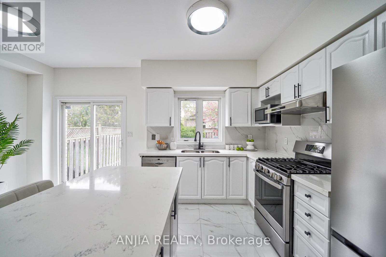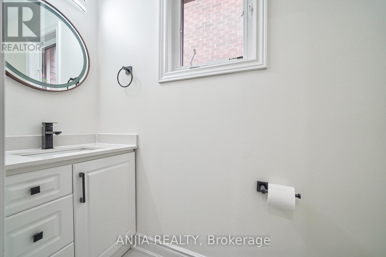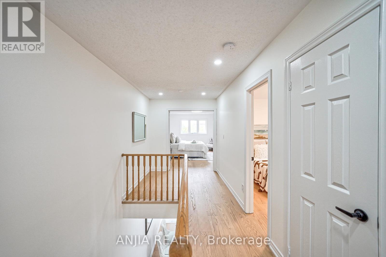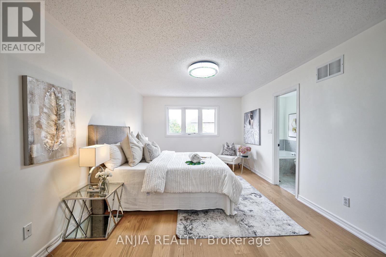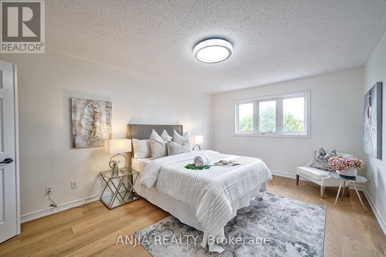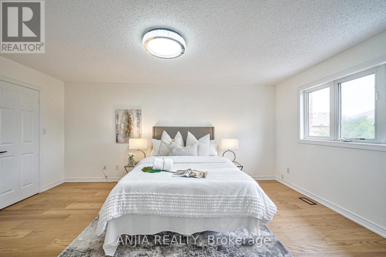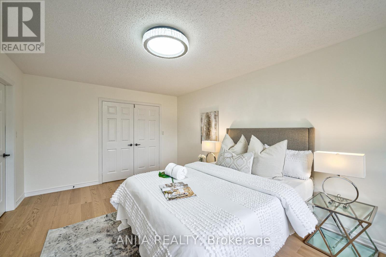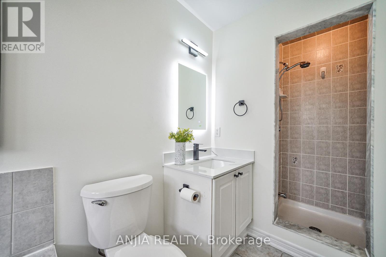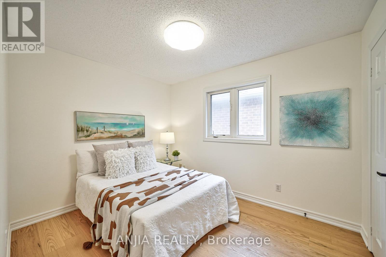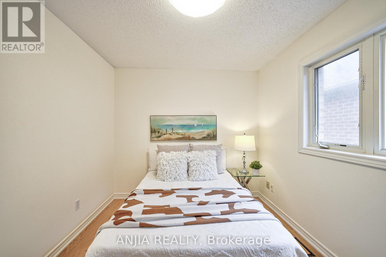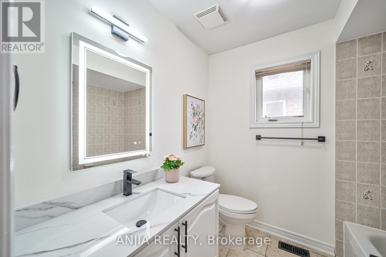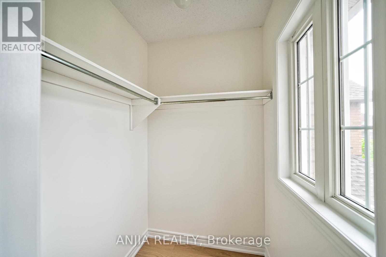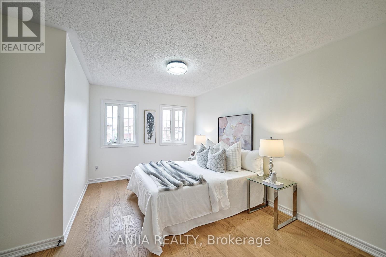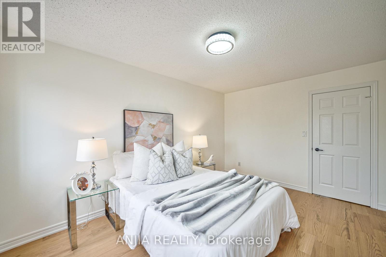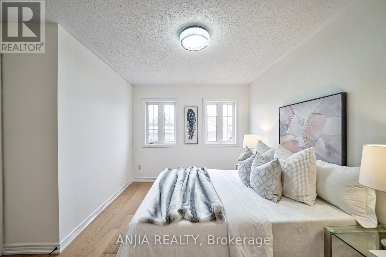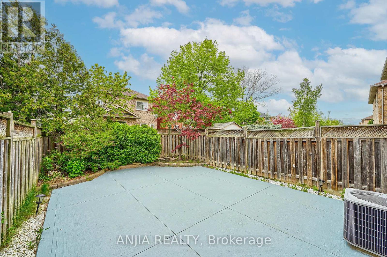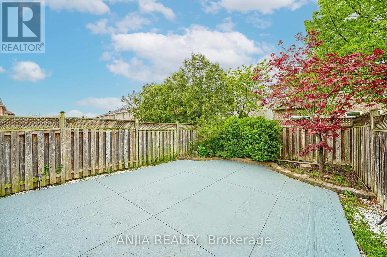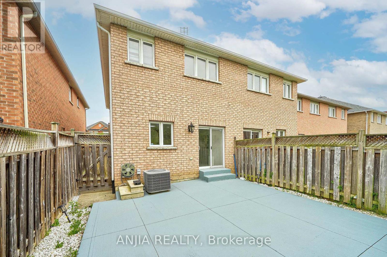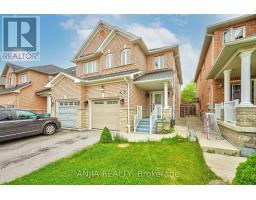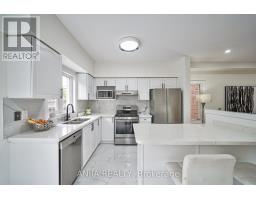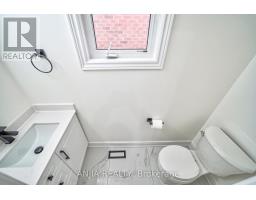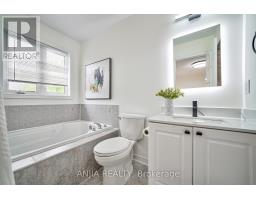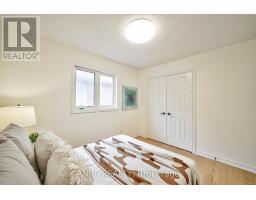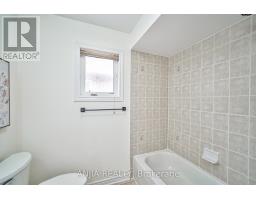3 Bedroom
3 Bathroom
Fireplace
Central Air Conditioning
Forced Air
$1,099,000
Welcome To 3643 Bala Drive Mississauga, Marvelous Spacious & Bright 3 Bed 3 Bath Premium Lot Single Garage Semi-Detached Home In High Demand Churchill Meadows Community. Very Quiet & Friendly Neighborhood. Well Maintained! Open Concept Layout. Freshly Painted Indoor, Main Door And Outdoors ! 9 Ft Ceiling On The Main Fl. New Hardwood Fl Throughout The Main Fl And Second Fl. Upgraded Lights Fixtures, And New Pot Lights (2024) Throughout Main And Second Fl Hallway. Upgraded Kitchen With Quartz Countertop, Ceramic Tiles, Island, Backsplash (2024 )And S.S Appliances. Primary Bedroom With W/I Closet And 4 Pc Ensuite. There Is A Sitting Area Outside The Master Bedroom, Can Be As Office. Upgraded All Bathrooms With New Countertop, Vanities, New LED Mirrors, And Faucets. Concrete all over and beautiful backyard. Garage Door Opener With Remote. Mins To Top Ranking Ruth Thompson Middle School And Stephen Lewis. Close To Shopping, Restaurants, Community Center, Transit And 407 & 403 Highway. W/ Ample Living Space And Modern Amenities, This Home Is Perfect For Any Family Looking For Comfort And Style. Don't Miss Out On The Opportunity To Make This House Your Dream Home! Must See!. **** EXTRAS **** Roof (2023) (id:47351)
Property Details
|
MLS® Number
|
W8326130 |
|
Property Type
|
Single Family |
|
Community Name
|
Churchill Meadows |
|
Amenities Near By
|
Park, Public Transit, Schools |
|
Parking Space Total
|
2 |
Building
|
Bathroom Total
|
3 |
|
Bedrooms Above Ground
|
3 |
|
Bedrooms Total
|
3 |
|
Appliances
|
Dishwasher, Dryer, Microwave, Range, Refrigerator, Washer |
|
Basement Development
|
Unfinished |
|
Basement Type
|
Full (unfinished) |
|
Construction Style Attachment
|
Semi-detached |
|
Cooling Type
|
Central Air Conditioning |
|
Exterior Finish
|
Brick |
|
Fireplace Present
|
Yes |
|
Foundation Type
|
Unknown |
|
Heating Fuel
|
Natural Gas |
|
Heating Type
|
Forced Air |
|
Stories Total
|
2 |
|
Type
|
House |
|
Utility Water
|
Municipal Water |
Parking
Land
|
Acreage
|
No |
|
Land Amenities
|
Park, Public Transit, Schools |
|
Sewer
|
Sanitary Sewer |
|
Size Irregular
|
22.31 X 109.38 Ft |
|
Size Total Text
|
22.31 X 109.38 Ft |
Rooms
| Level |
Type |
Length |
Width |
Dimensions |
|
Second Level |
Primary Bedroom |
5.27 m |
3.54 m |
5.27 m x 3.54 m |
|
Second Level |
Bedroom 2 |
3.7 m |
3.54 m |
3.7 m x 3.54 m |
|
Second Level |
Bedroom 3 |
3.34 m |
2.78 m |
3.34 m x 2.78 m |
|
Lower Level |
Laundry Room |
|
|
Measurements not available |
|
Main Level |
Great Room |
6.69 m |
5.07 m |
6.69 m x 5.07 m |
|
Main Level |
Kitchen |
3.24 m |
2.59 m |
3.24 m x 2.59 m |
|
Main Level |
Dining Room |
2.88 m |
3.29 m |
2.88 m x 3.29 m |
https://www.realtor.ca/real-estate/26876655/3643-bala-drive-mississauga-churchill-meadows
