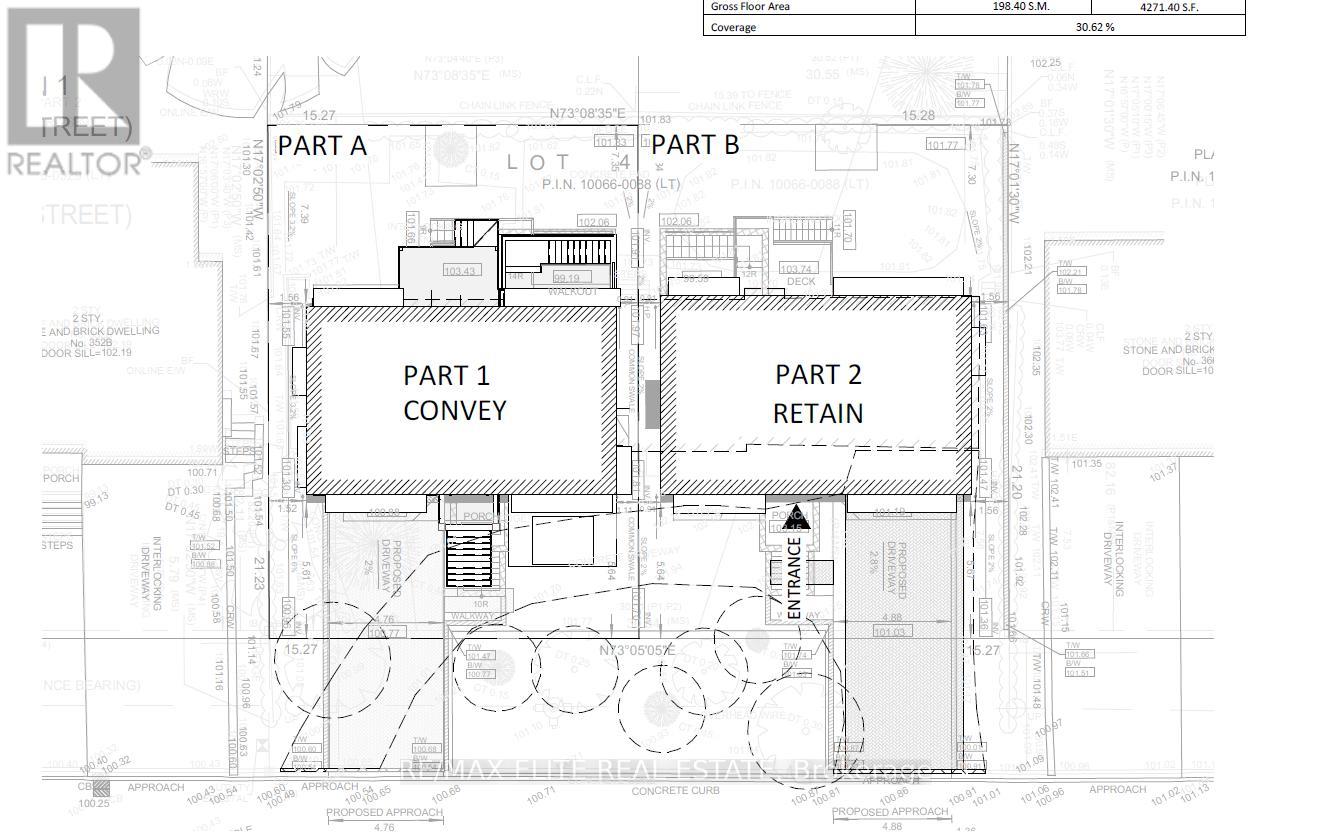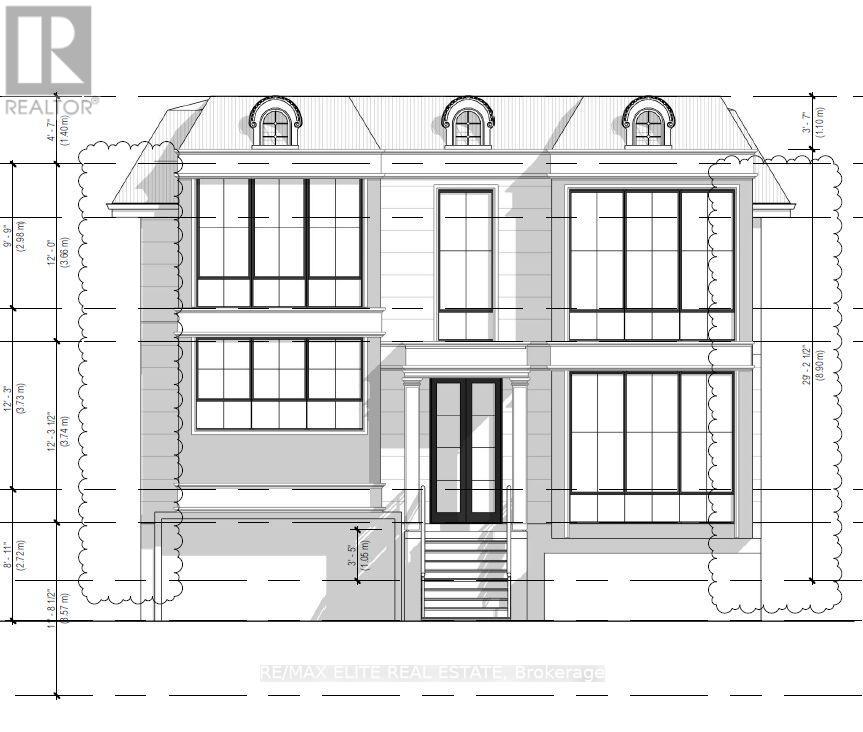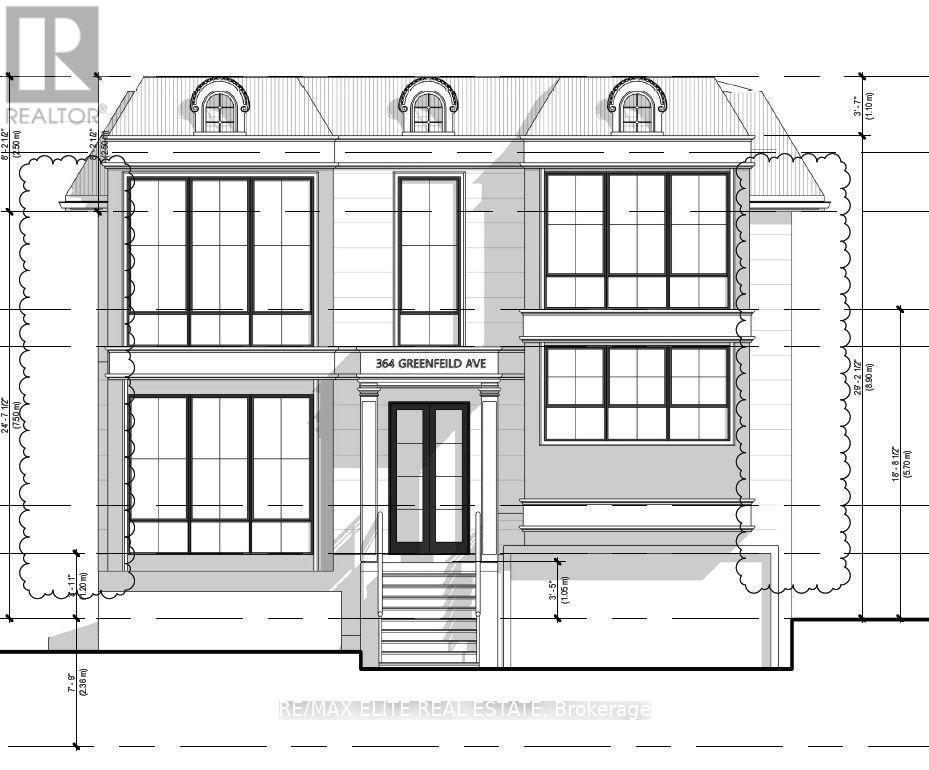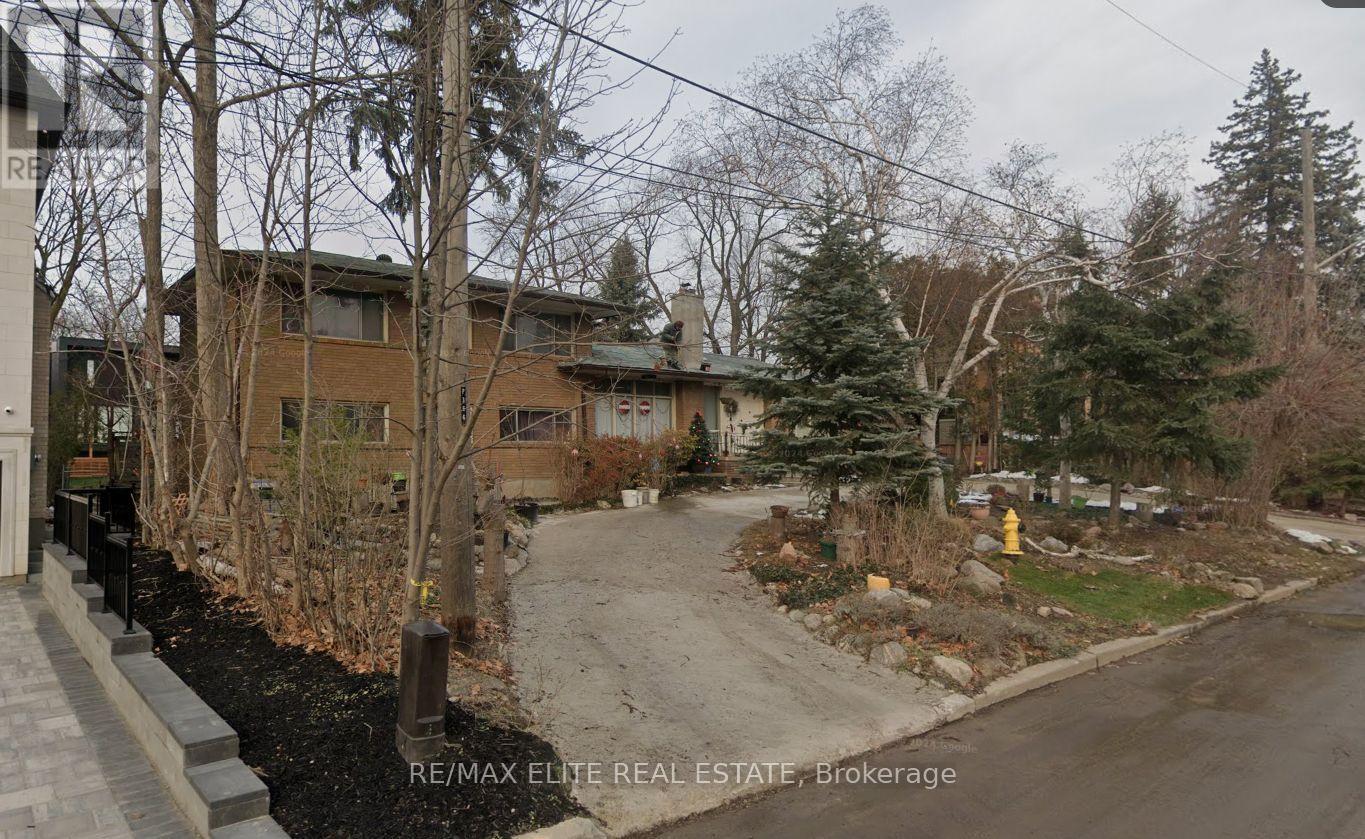5 Bedroom
2 Bathroom
2,000 - 2,500 ft2
Fireplace
Inground Pool
Central Air Conditioning
Forced Air
$1,800,000
Don't Miss This Incredible development opportunity in prestigious Willowdale East! Approved severance and building permits in place to build two luxury custom homes, located on a quiet cul-de-sac surrounded by multi-million dollar residences. Includes full architectural drawings, survey, and city approvals truly a turn-key project for builders, investors, or end-users. Existing home is in livable condition and can be rented while preparing to build. Walk to Bayview Village Mall, Bessarion & Bayview subway stations, top-rated schools (Earl Haig, Bayview MS), parks, and shops. Close to Hwy 401, North York General Hospital, YMCA, and more. A prime location with strong resale value and endless potential don't miss this rare chance to build in one of Toronto's most desirable neighborhoods! (id:47351)
Property Details
|
MLS® Number
|
C12324796 |
|
Property Type
|
Single Family |
|
Community Name
|
Willowdale East |
|
Amenities Near By
|
Public Transit, Park, Hospital |
|
Features
|
Cul-de-sac |
|
Parking Space Total
|
8 |
|
Pool Type
|
Inground Pool |
Building
|
Bathroom Total
|
2 |
|
Bedrooms Above Ground
|
4 |
|
Bedrooms Below Ground
|
1 |
|
Bedrooms Total
|
5 |
|
Appliances
|
Central Vacuum, Dishwasher, Dryer, Freezer, Stove, Washer, Window Coverings, Refrigerator |
|
Basement Development
|
Finished |
|
Basement Features
|
Walk Out, Walk-up |
|
Basement Type
|
N/a (finished) |
|
Construction Style Attachment
|
Detached |
|
Construction Style Split Level
|
Sidesplit |
|
Cooling Type
|
Central Air Conditioning |
|
Exterior Finish
|
Brick |
|
Fireplace Present
|
Yes |
|
Flooring Type
|
Hardwood, Ceramic |
|
Foundation Type
|
Concrete |
|
Heating Fuel
|
Natural Gas |
|
Heating Type
|
Forced Air |
|
Size Interior
|
2,000 - 2,500 Ft2 |
|
Type
|
House |
|
Utility Water
|
Municipal Water |
Parking
Land
|
Acreage
|
No |
|
Land Amenities
|
Public Transit, Park, Hospital |
|
Sewer
|
Sanitary Sewer |
|
Size Depth
|
69 Ft ,7 In |
|
Size Frontage
|
100 Ft |
|
Size Irregular
|
100 X 69.6 Ft |
|
Size Total Text
|
100 X 69.6 Ft |
Rooms
| Level |
Type |
Length |
Width |
Dimensions |
|
Basement |
Bedroom |
7.32 m |
5.15 m |
7.32 m x 5.15 m |
|
Basement |
Great Room |
5.79 m |
3.05 m |
5.79 m x 3.05 m |
|
Lower Level |
Bedroom 3 |
4.8 m |
3.66 m |
4.8 m x 3.66 m |
|
Lower Level |
Bedroom 4 |
3.05 m |
2.9 m |
3.05 m x 2.9 m |
|
Main Level |
Living Room |
6.5 m |
4.3 m |
6.5 m x 4.3 m |
|
Main Level |
Dining Room |
3.1 m |
2.3 m |
3.1 m x 2.3 m |
|
Main Level |
Kitchen |
5.56 m |
4.3 m |
5.56 m x 4.3 m |
|
Sub-basement |
Recreational, Games Room |
7.32 m |
5.1 m |
7.32 m x 5.1 m |
|
Upper Level |
Primary Bedroom |
4.9 m |
3.65 m |
4.9 m x 3.65 m |
|
Upper Level |
Bedroom 2 |
3.65 m |
3.36 m |
3.65 m x 3.36 m |
https://www.realtor.ca/real-estate/28690516/364-greenfield-avenue-toronto-willowdale-east-willowdale-east








